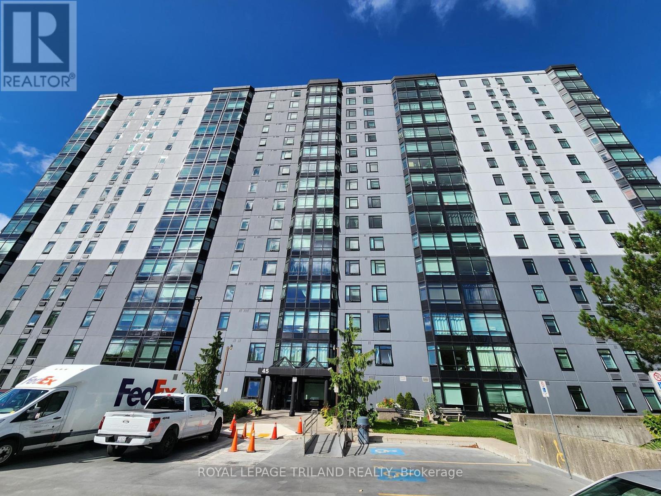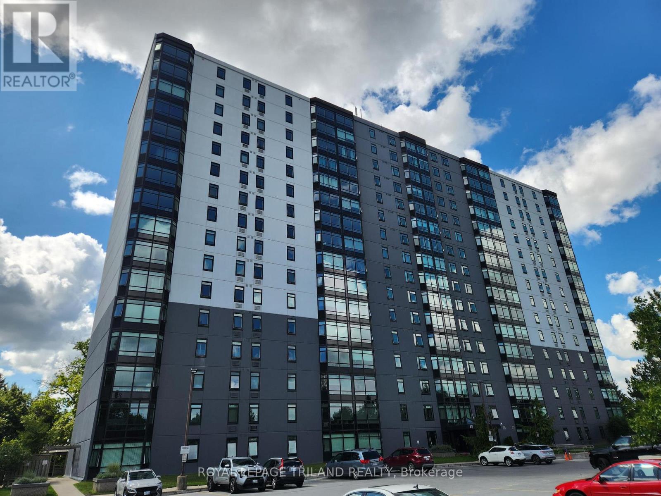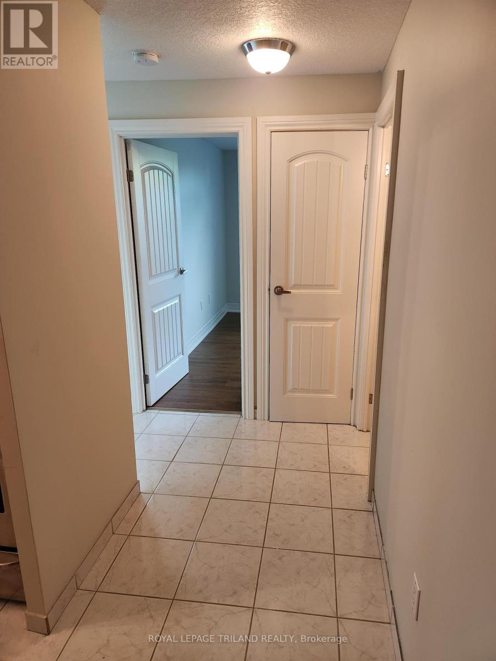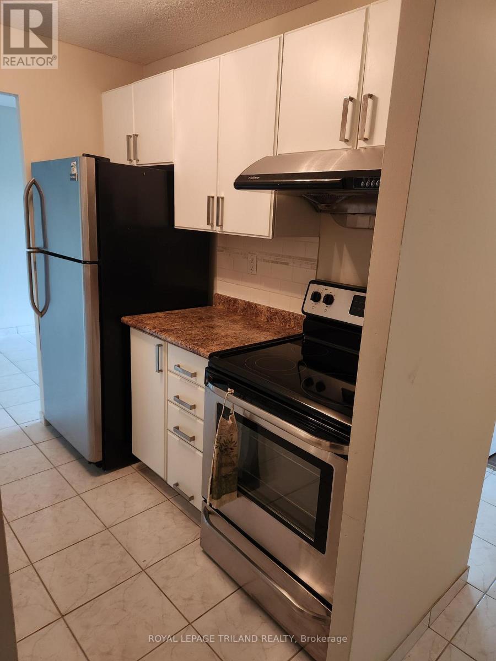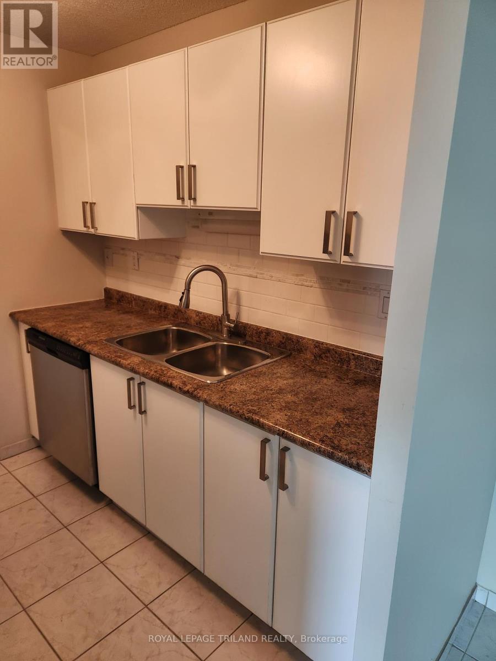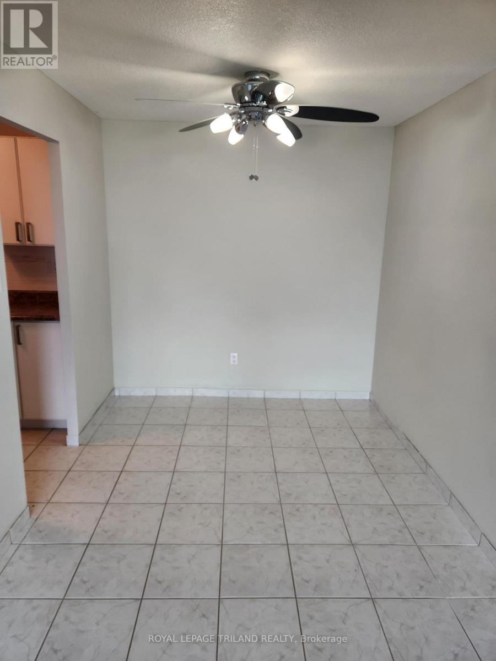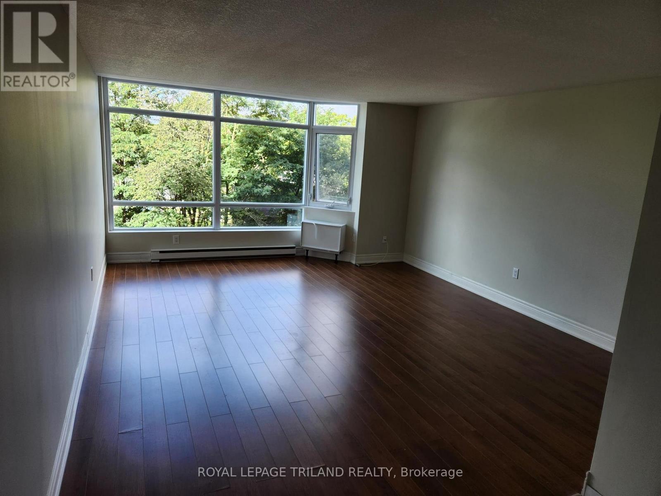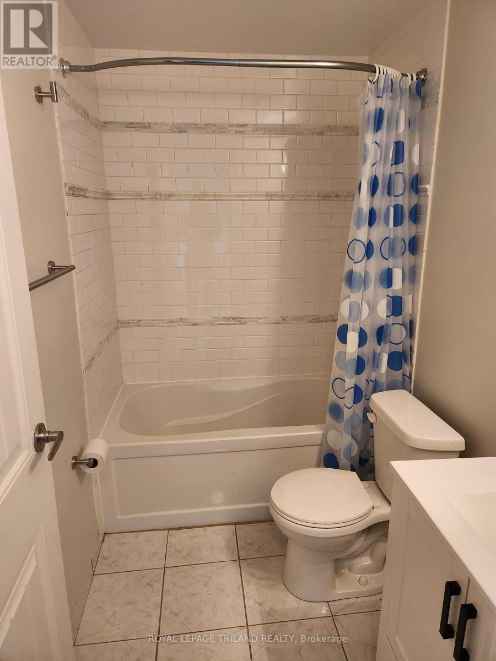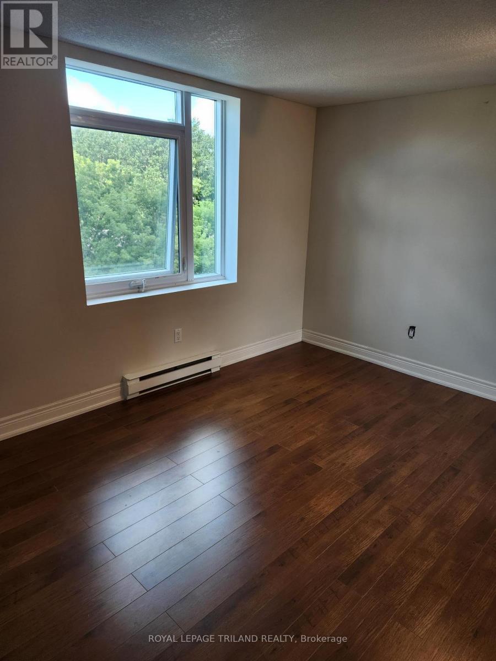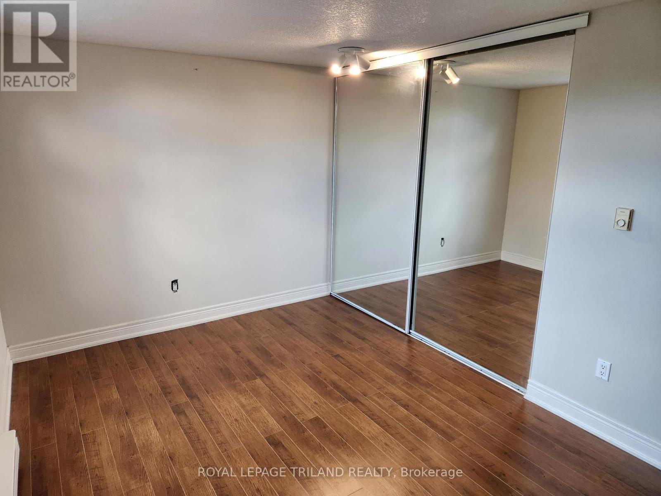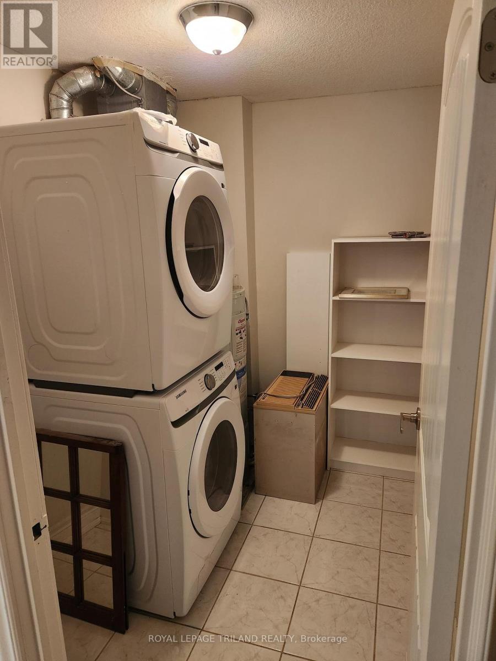415 - 45 Pond Mills Road London South (South J), Ontario N5Z 4W5
1 Bedroom
1 Bathroom
700 - 799 sqft
Wall Unit
Baseboard Heaters
$279,900Maintenance, Water, Parking
$487 Monthly
Maintenance, Water, Parking
$487 MonthlyRenovated, 1 bedroom apartment in Rivers Edge! Kitchen has been updated with modern backsplash, stainless appliances. Bathroom has also had a lovely renovation done. This apartment has and excellent flow and lots of natural light coming into it. Very handy having laundry/storage is in the unit Residents have access to amenities like a gym, sauna, party room, and outdoor BBQ area with a gazebo plus excellent parking. The building is safe, quiet and well-cared for. Close to lot of amenities. Shows VERY well and is an excellent location (id:41954)
Property Details
| MLS® Number | X12369095 |
| Property Type | Single Family |
| Community Name | South J |
| Community Features | Pet Restrictions |
| Equipment Type | Water Heater |
| Features | Elevator, Carpet Free, In Suite Laundry |
| Parking Space Total | 1 |
| Rental Equipment Type | Water Heater |
| Structure | Clubhouse |
Building
| Bathroom Total | 1 |
| Bedrooms Above Ground | 1 |
| Bedrooms Total | 1 |
| Amenities | Exercise Centre, Recreation Centre, Separate Heating Controls |
| Appliances | Dishwasher, Dryer, Stove, Washer, Refrigerator |
| Basement Features | Apartment In Basement |
| Basement Type | N/a |
| Cooling Type | Wall Unit |
| Exterior Finish | Concrete |
| Fire Protection | Controlled Entry, Monitored Alarm, Smoke Detectors |
| Heating Fuel | Electric |
| Heating Type | Baseboard Heaters |
| Size Interior | 700 - 799 Sqft |
| Type | Apartment |
Parking
| No Garage |
Land
| Acreage | No |
Rooms
| Level | Type | Length | Width | Dimensions |
|---|---|---|---|---|
| Main Level | Foyer | 1.86 m | 2.53 m | 1.86 m x 2.53 m |
| Main Level | Laundry Room | 2.32 m | 1.81 m | 2.32 m x 1.81 m |
| Main Level | Kitchen | 2.39 m | 2.39 m | 2.39 m x 2.39 m |
| Main Level | Dining Room | 2.64 m | 2.39 m | 2.64 m x 2.39 m |
| Main Level | Primary Bedroom | 4.27 m | 3.25 m | 4.27 m x 3.25 m |
| Main Level | Family Room | 5.31 m | 4.34 m | 5.31 m x 4.34 m |
https://www.realtor.ca/real-estate/28787858/415-45-pond-mills-road-london-south-south-j-south-j
Interested?
Contact us for more information
