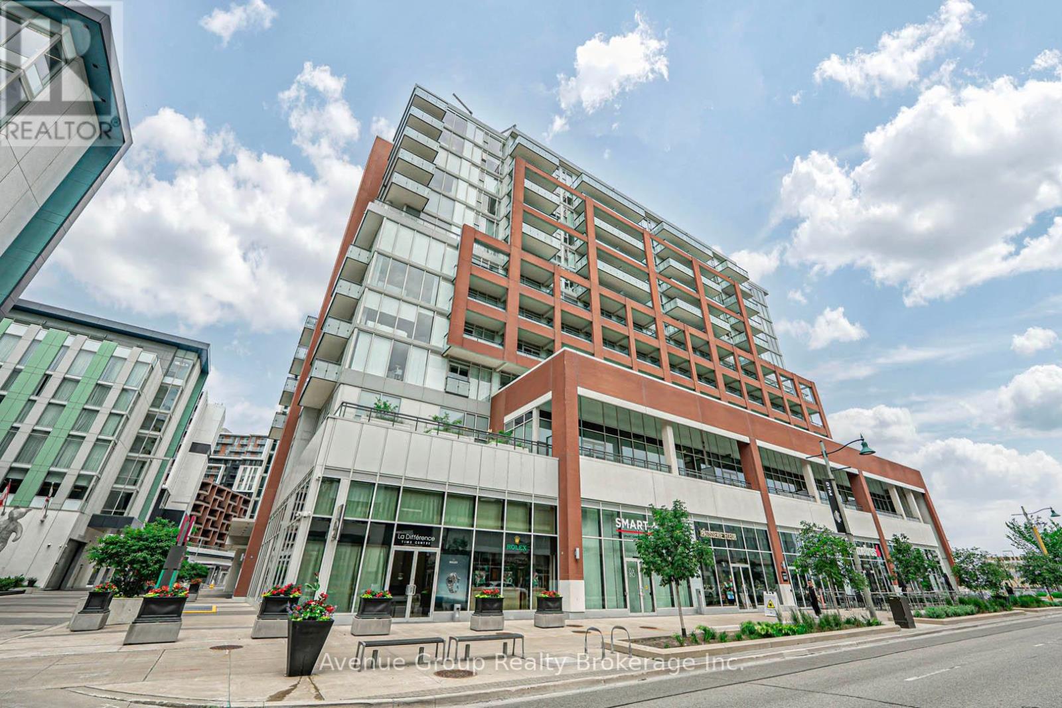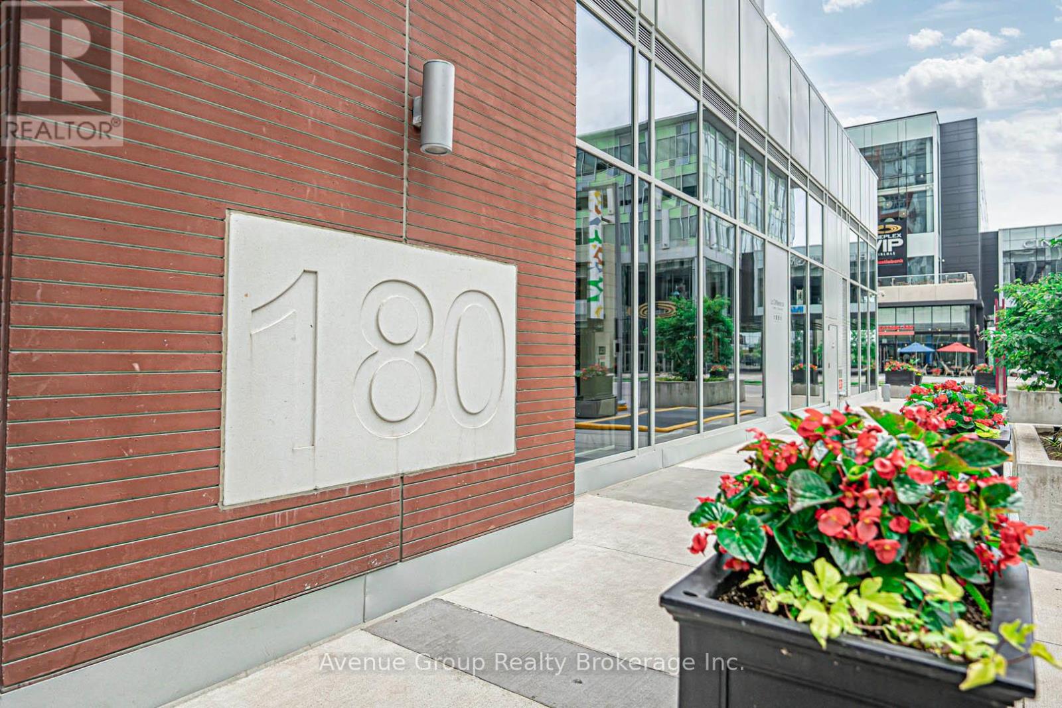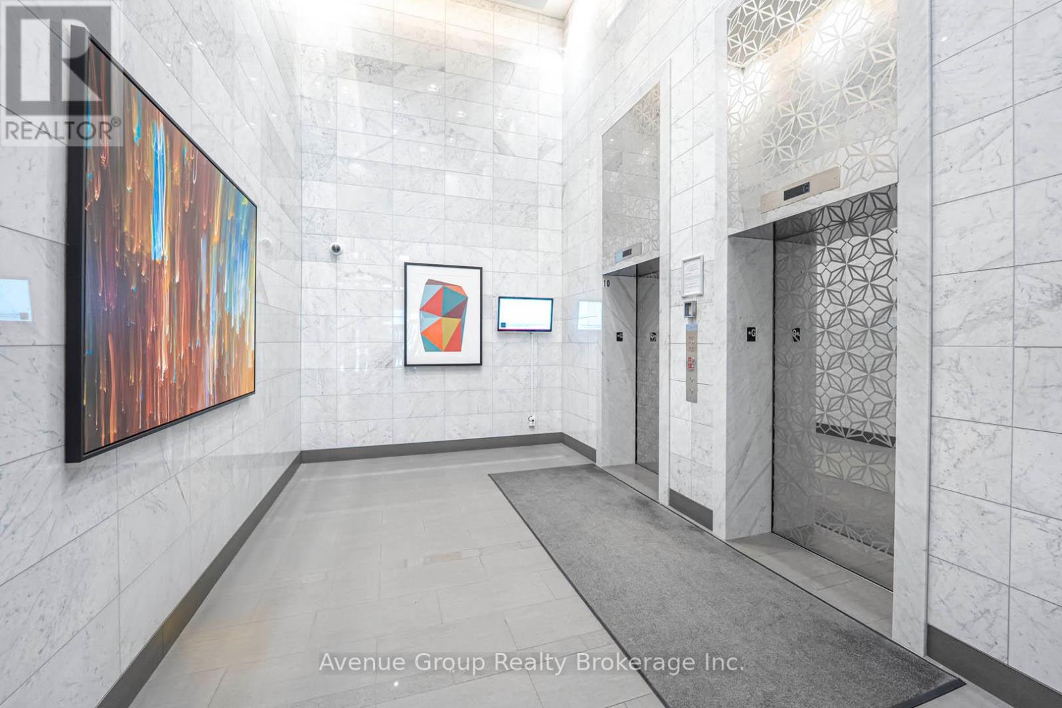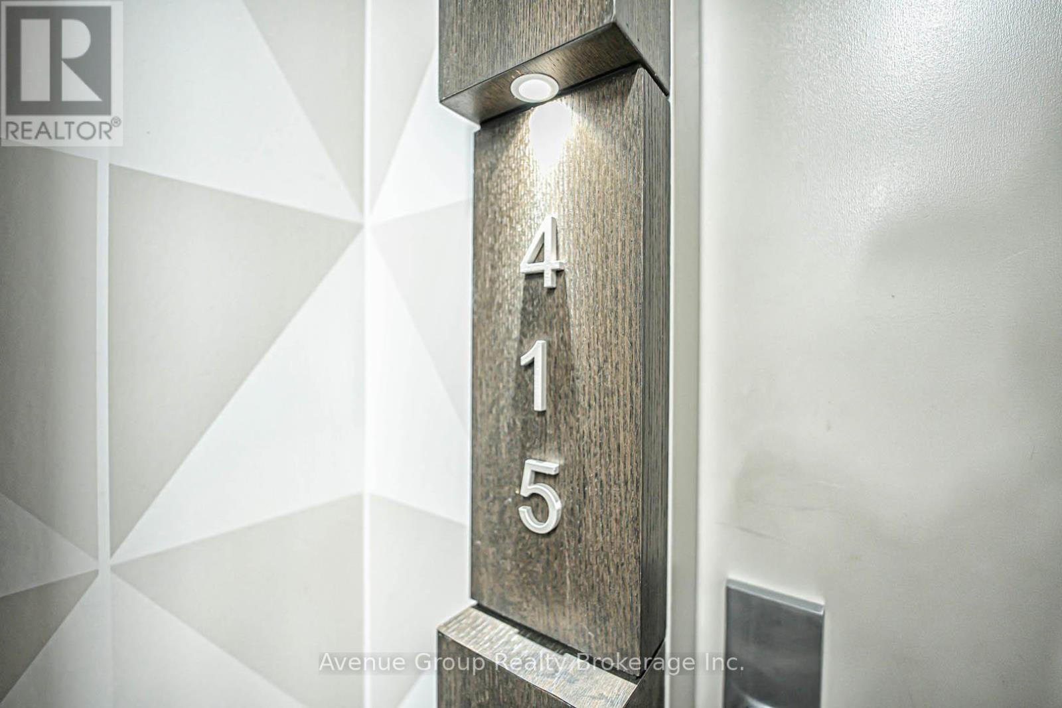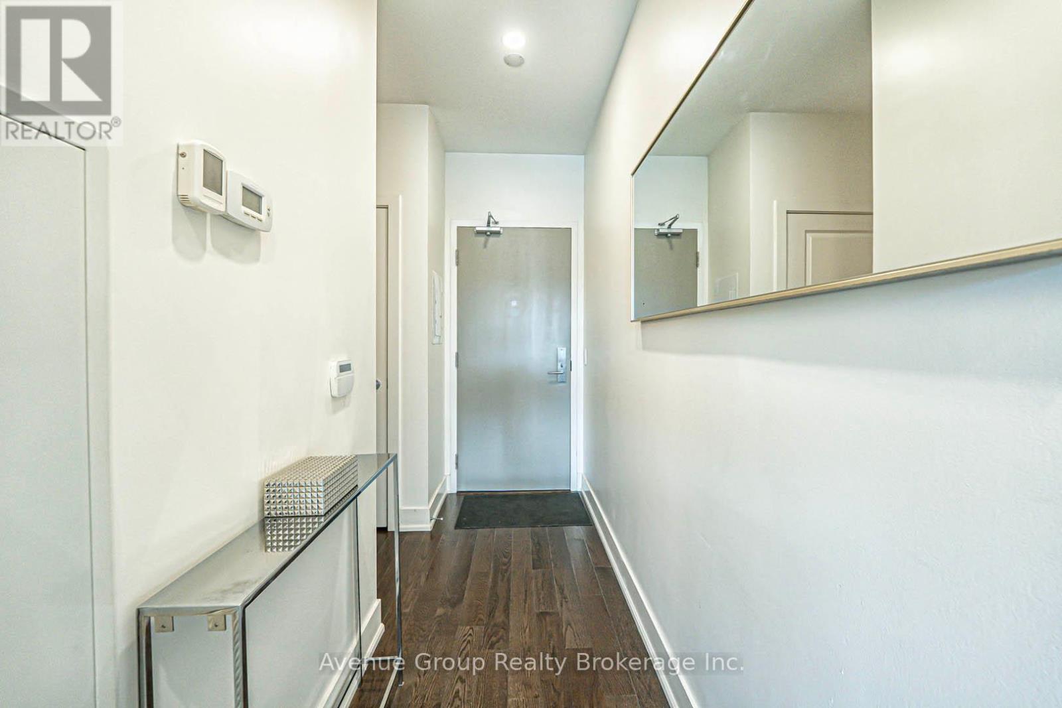415 - 180 Enterprise Boulevard Markham (Unionville), Ontario L6G 0G4
$479,900Maintenance, Heat, Water, Common Area Maintenance, Insurance, Parking
$564.81 Monthly
Maintenance, Heat, Water, Common Area Maintenance, Insurance, Parking
$564.81 Monthly*RARE 10ft Ceilings 1Bdrm 1Bath Unit In The Heart Of Downtown Markham 'The Signature Condominium' *Functional Layout W/No Wasted Space *Pot Lights, New Light Fixtures & Wood/Laminate Flrs Thru-Out *Open Concept Living & Dining Area W/ Walkout To A Full Sized South-Facing Balcony Overlooking Vibrant Shops & Restaurants *Modern Kitchen W/Quartz Countertops, Integrated Appliances, Backsplash & Moveable Kitchen Island *Primary Bdrm With Upgraded Pot Lights, Custom Feature Wall & A Double Closet *Hotel-Inspired Amenities: Fitness Centre, Indoor Pool, Hot Tub, Meeting Rooms & Access To Ruths Chris Steakhouse & Draco Restaurant *Unbeatable Location!! Steps To Cineplex VIP, York University Campus, YMCA, Carousel, Skating Rink, Fine Dining & Boutique Shops *Mins To Unionville GO Station, VIVA Transit, Hwy 7, 404 & 407 (id:41954)
Property Details
| MLS® Number | N12226256 |
| Property Type | Single Family |
| Community Name | Unionville |
| Amenities Near By | Hospital, Public Transit, Schools |
| Community Features | Pet Restrictions, Community Centre |
| Features | Balcony, Carpet Free |
| Parking Space Total | 1 |
| Pool Type | Indoor Pool |
Building
| Bathroom Total | 1 |
| Bedrooms Above Ground | 1 |
| Bedrooms Total | 1 |
| Amenities | Security/concierge, Exercise Centre, Party Room, Storage - Locker |
| Cooling Type | Central Air Conditioning |
| Exterior Finish | Brick, Concrete |
| Flooring Type | Hardwood |
| Heating Fuel | Natural Gas |
| Heating Type | Forced Air |
| Size Interior | 500 - 599 Sqft |
| Type | Apartment |
Parking
| Underground | |
| Garage |
Land
| Acreage | No |
| Land Amenities | Hospital, Public Transit, Schools |
Rooms
| Level | Type | Length | Width | Dimensions |
|---|---|---|---|---|
| Flat | Living Room | 7.77 m | 3.11 m | 7.77 m x 3.11 m |
| Flat | Dining Room | 7.77 m | 3.11 m | 7.77 m x 3.11 m |
| Flat | Kitchen | 7.77 m | 3.11 m | 7.77 m x 3.11 m |
| Flat | Primary Bedroom | 3.2 m | 3.11 m | 3.2 m x 3.11 m |
Interested?
Contact us for more information
