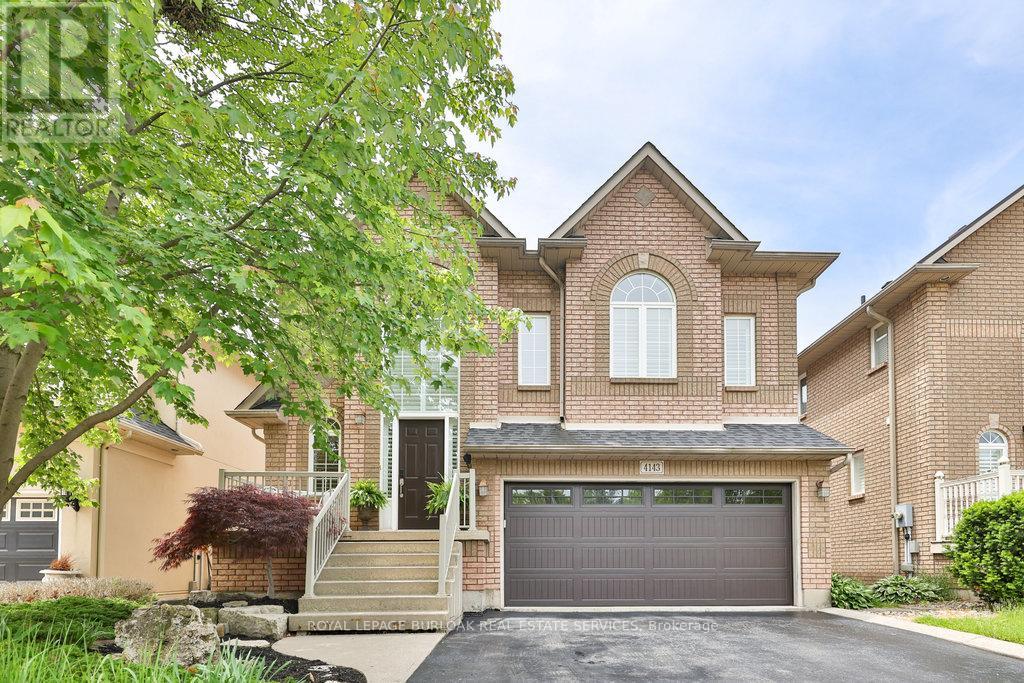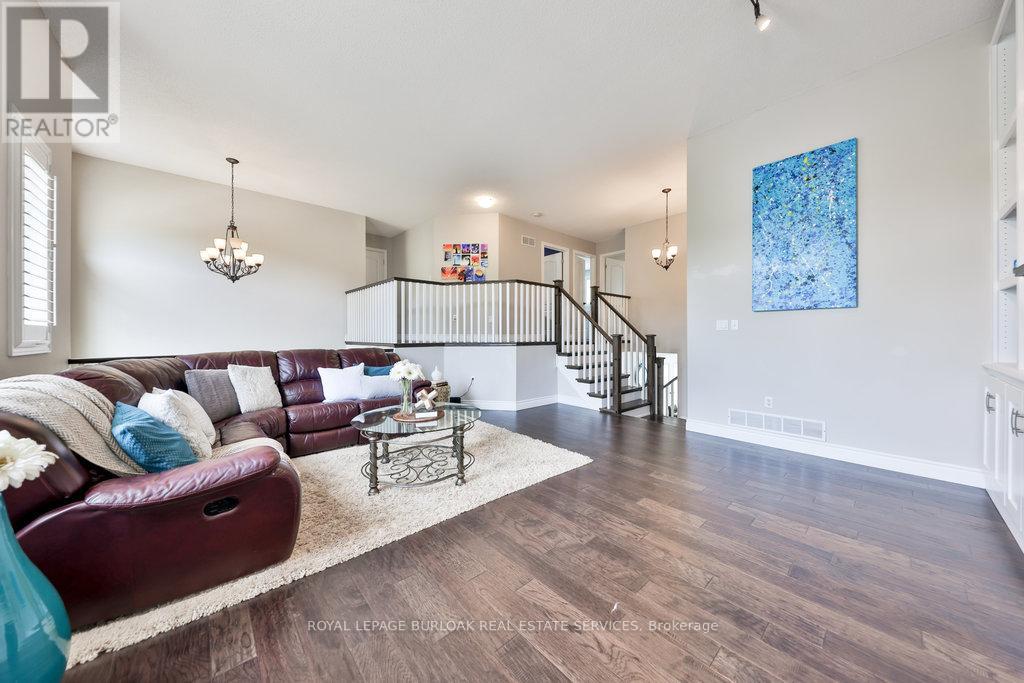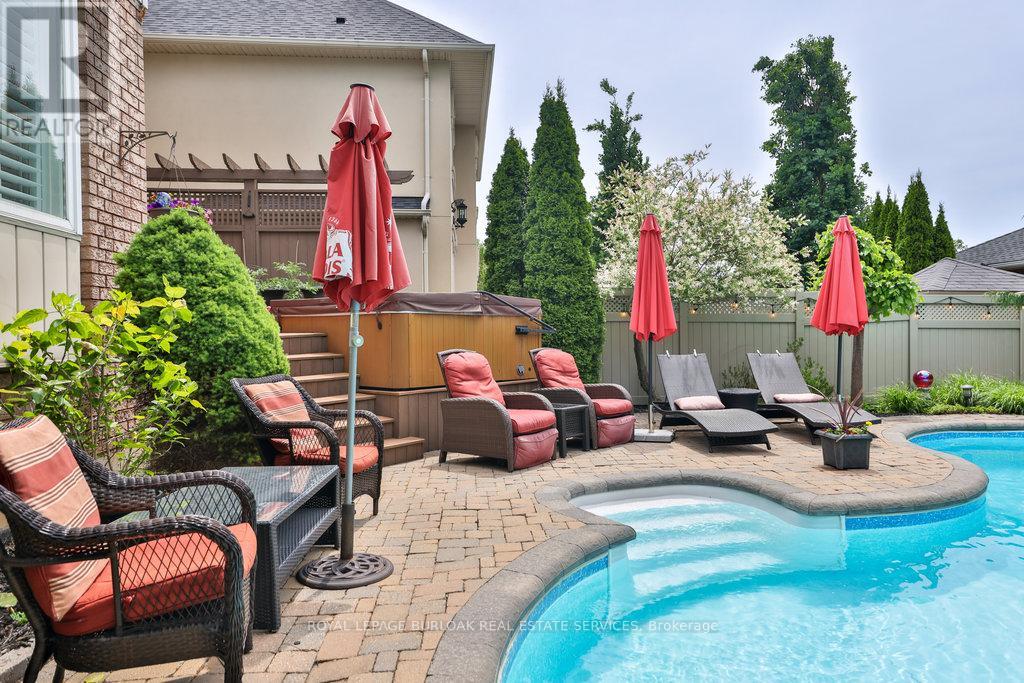3 Bedroom
3 Bathroom
Fireplace
Inground Pool
Central Air Conditioning
Forced Air
$1,349,900
Stunning home in desirable Tansley Woods! Boasting 2,029 SF of total finished living space on quiet street mins to schools, shopping, parks, transit, hwy & amenities. Great curb appeal w fresh asphalt driveway & professional landscaping w mature trees & gardens. Soaring foyer a bundant natural light. Hardwood floors & California shutters on main level. Spacious living rm open to huge, updated family eat-in kitchen white cabinetry, granite counters, island breakfast bar, SSl appliances & wine rack. Walk out to fully fenced backyard w inground pool, deck, patio, hot tub, sitting area, BBQ space & mature trees & hedges for privacy. Upstairs, and hardwood floors & great room w gas FP, built-in cabinetry, lots of natural light. Generous primary suite w walk-in closet, luxurious 5PC ensuite w double sinks, quartz counters, separate soaker tub & shower. Upstairs 2 additional bedrooms & 4PC main bath. Main floor laundry & unfinished basement w potential for more personalized living space. (id:41954)
Property Details
|
MLS® Number
|
W8487736 |
|
Property Type
|
Single Family |
|
Community Name
|
Tansley |
|
Parking Space Total
|
4 |
|
Pool Type
|
Inground Pool |
Building
|
Bathroom Total
|
3 |
|
Bedrooms Above Ground
|
3 |
|
Bedrooms Total
|
3 |
|
Appliances
|
Dishwasher, Dryer, Hot Tub, Microwave, Range, Refrigerator, Stove, Washer, Window Coverings |
|
Basement Development
|
Unfinished |
|
Basement Type
|
Full (unfinished) |
|
Construction Style Attachment
|
Detached |
|
Cooling Type
|
Central Air Conditioning |
|
Exterior Finish
|
Brick |
|
Fireplace Present
|
Yes |
|
Foundation Type
|
Poured Concrete |
|
Heating Fuel
|
Natural Gas |
|
Heating Type
|
Forced Air |
|
Stories Total
|
2 |
|
Type
|
House |
|
Utility Water
|
Municipal Water |
Parking
Land
|
Acreage
|
No |
|
Sewer
|
Sanitary Sewer |
|
Size Irregular
|
40.35 X 114.4 Ft |
|
Size Total Text
|
40.35 X 114.4 Ft |
Rooms
| Level |
Type |
Length |
Width |
Dimensions |
|
Second Level |
Bedroom 2 |
3.42 m |
3.83 m |
3.42 m x 3.83 m |
|
Second Level |
Bedroom 3 |
3.4 m |
2.84 m |
3.4 m x 2.84 m |
|
Second Level |
Bathroom |
|
|
Measurements not available |
|
Main Level |
Dining Room |
3.3 m |
2.52 m |
3.3 m x 2.52 m |
|
Main Level |
Kitchen |
5.73 m |
3.27 m |
5.73 m x 3.27 m |
|
Main Level |
Living Room |
3.35 m |
7.37 m |
3.35 m x 7.37 m |
|
Main Level |
Bathroom |
|
|
Measurements not available |
|
Main Level |
Family Room |
5.57 m |
5.68 m |
5.57 m x 5.68 m |
|
Main Level |
Primary Bedroom |
4.39 m |
5.63 m |
4.39 m x 5.63 m |
|
Main Level |
Bathroom |
|
|
Measurements not available |
https://www.realtor.ca/real-estate/27104155/4143-bianca-forest-drive-burlington-tansley









































