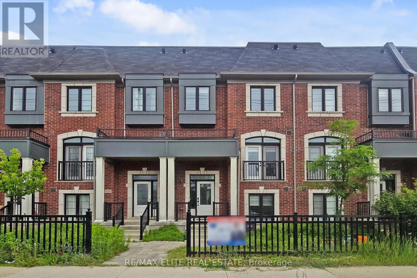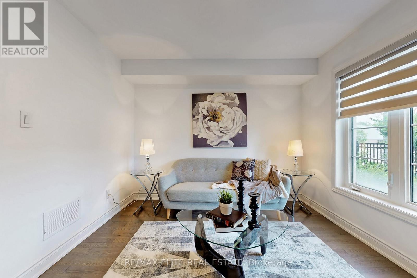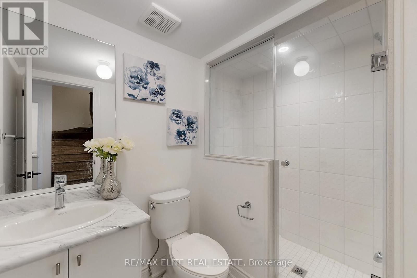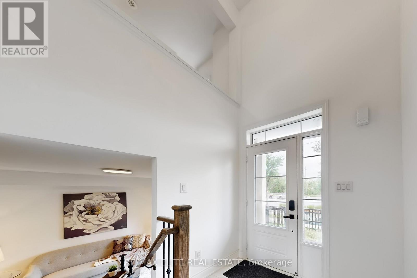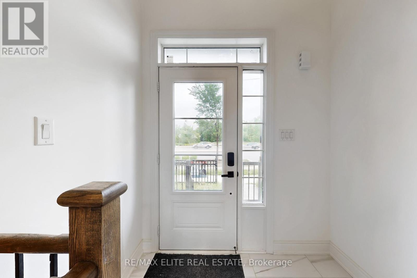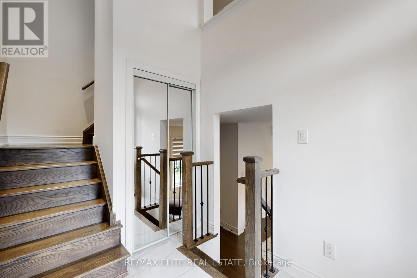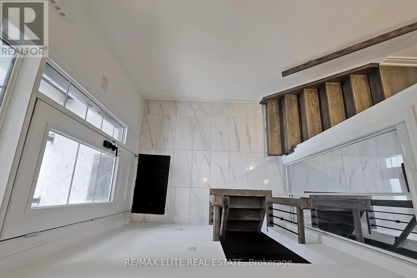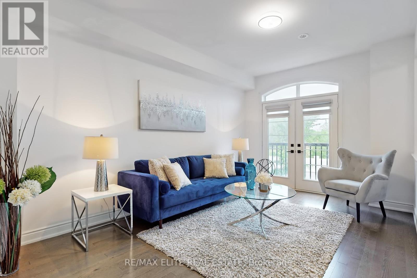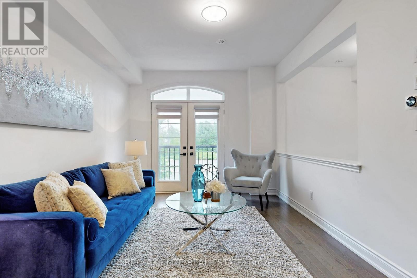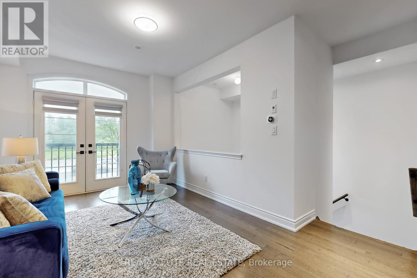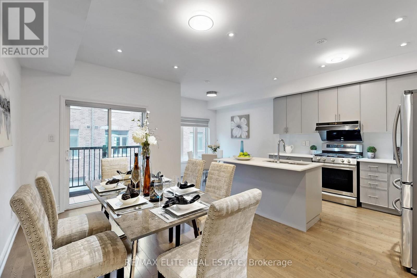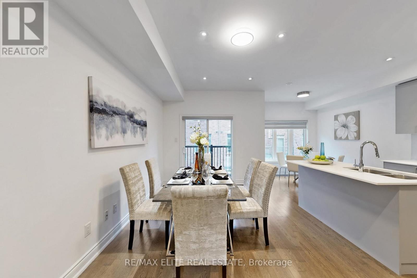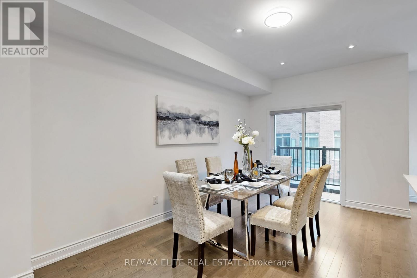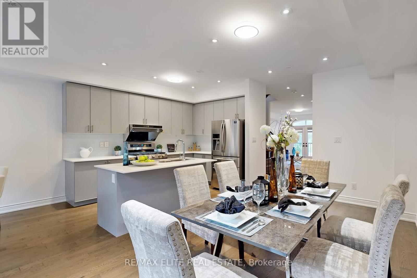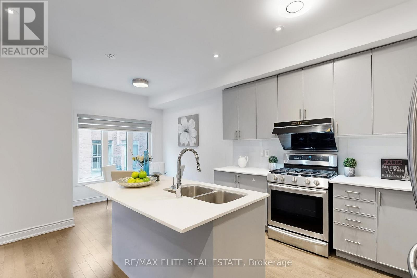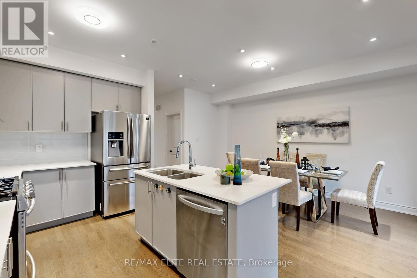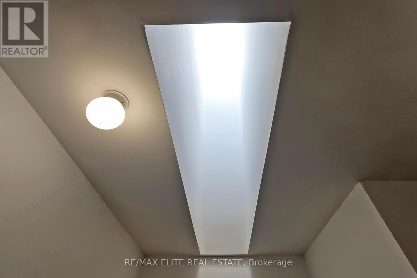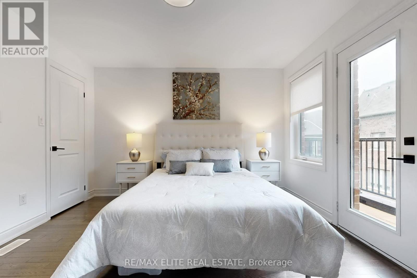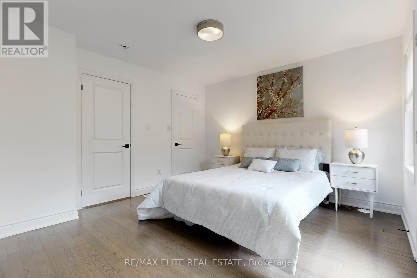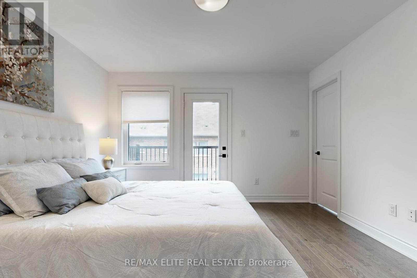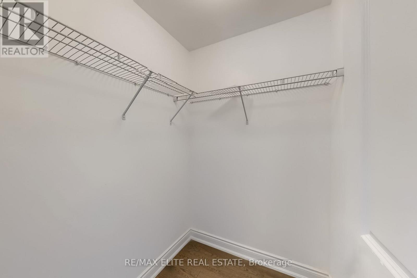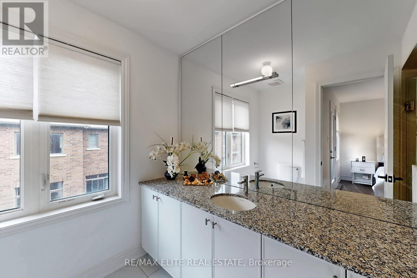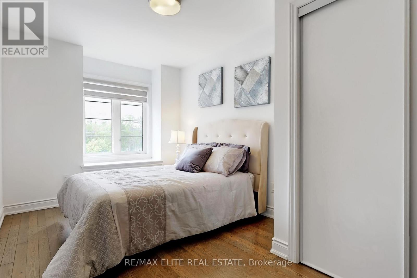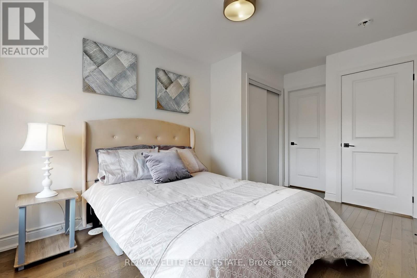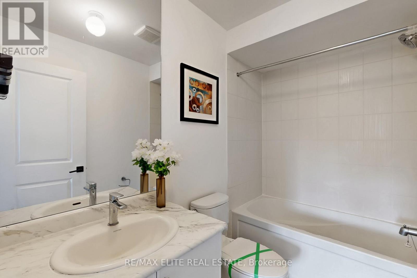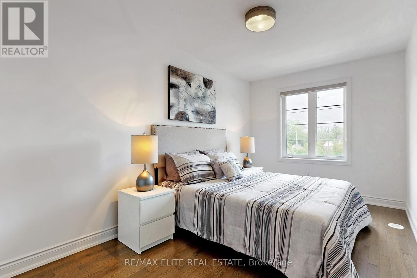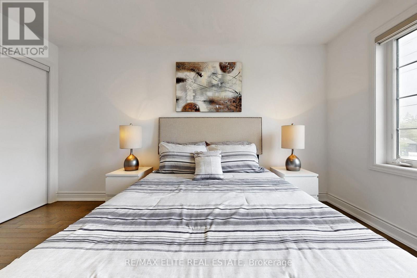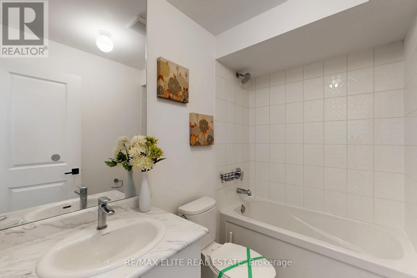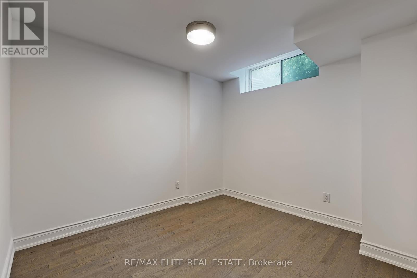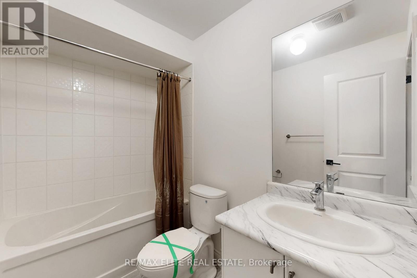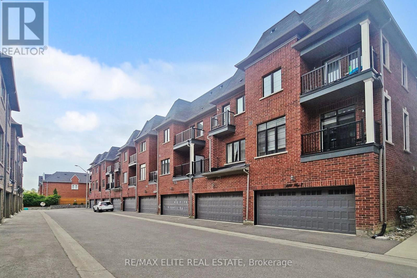4142 Highway 7 Road Markham (Unionville), Ontario L3R 0W9
4 Bedroom
6 Bathroom
2000 - 2500 sqft
Central Air Conditioning
Forced Air
$1,325,800Maintenance, Parcel of Tied Land
$158.73 Monthly
Maintenance, Parcel of Tied Land
$158.73 MonthlyMotivated Seller. Luxury 3+1 Beds + Den, 6 Bath, 2,311 SF, South View Townhome W/ Rare Double Car Garage & Finished Basement Located In The Coveted Hwy 7 & Unionville Main Street. Open Concept Practical Layout, Oak Hardwood Throughout And High Ceilings, Pot Lights + Central Vac, Lots Builder Upgrades. With Separate Entry, Superior Functional, Lots Window. Sept Entrance With Rental Income. Mins To Unionville High School, Go Train Station, Hwy 404, 407, Restaurants, Shopping Mall, York University, Seneca College.... Etc. (id:41954)
Open House
This property has open houses!
July
20
Sunday
Starts at:
2:00 pm
Ends at:5:00 pm
Property Details
| MLS® Number | N12210367 |
| Property Type | Single Family |
| Community Name | Unionville |
| Parking Space Total | 3 |
Building
| Bathroom Total | 6 |
| Bedrooms Above Ground | 3 |
| Bedrooms Below Ground | 1 |
| Bedrooms Total | 4 |
| Age | 0 To 5 Years |
| Appliances | Central Vacuum, Dishwasher, Dryer, Hood Fan, Stove, Washer, Refrigerator |
| Basement Development | Finished |
| Basement Type | N/a (finished) |
| Construction Style Attachment | Attached |
| Cooling Type | Central Air Conditioning |
| Exterior Finish | Brick |
| Flooring Type | Hardwood |
| Foundation Type | Concrete |
| Half Bath Total | 1 |
| Heating Fuel | Natural Gas |
| Heating Type | Forced Air |
| Stories Total | 3 |
| Size Interior | 2000 - 2500 Sqft |
| Type | Row / Townhouse |
| Utility Water | Municipal Water |
Parking
| Attached Garage | |
| Garage |
Land
| Acreage | No |
| Sewer | Sanitary Sewer |
| Size Depth | 69 Ft ,7 In |
| Size Frontage | 18 Ft ,9 In |
| Size Irregular | 18.8 X 69.6 Ft |
| Size Total Text | 18.8 X 69.6 Ft |
Rooms
| Level | Type | Length | Width | Dimensions |
|---|---|---|---|---|
| Second Level | Living Room | 10.5 m | 16.14 m | 10.5 m x 16.14 m |
| Second Level | Dining Room | 7.97 m | 9.15 m | 7.97 m x 9.15 m |
| Second Level | Great Room | 9.74 m | 15.98 m | 9.74 m x 15.98 m |
| Second Level | Kitchen | 7.97 m | 9.15 m | 7.97 m x 9.15 m |
| Third Level | Primary Bedroom | 11.98 m | 11.98 m | 11.98 m x 11.98 m |
| Third Level | Bedroom 2 | 9.81 m | 12.83 m | 9.81 m x 12.83 m |
| Third Level | Bedroom 3 | 9.81 m | 13.81 m | 9.81 m x 13.81 m |
| Basement | Bedroom 4 | 9.15 m | 10.3 m | 9.15 m x 10.3 m |
| Main Level | Den | 12.07 m | 10.3 m | 12.07 m x 10.3 m |
https://www.realtor.ca/real-estate/28446236/4142-highway-7-road-markham-unionville-unionville
Interested?
Contact us for more information
