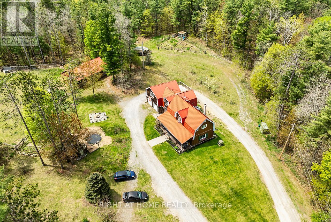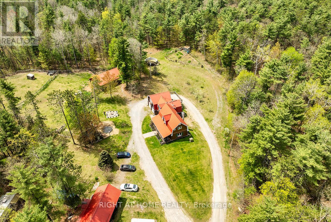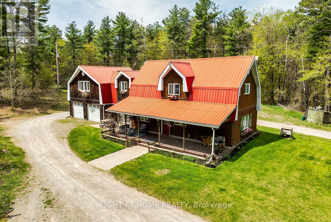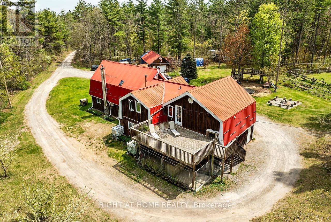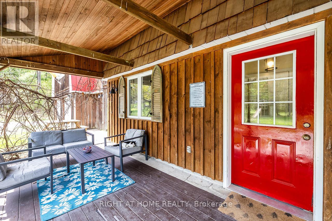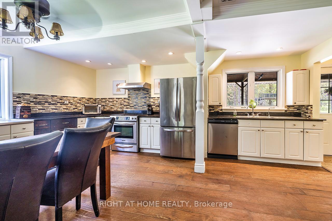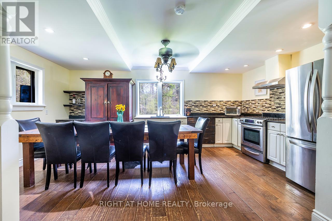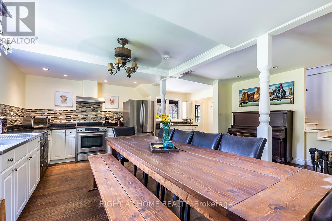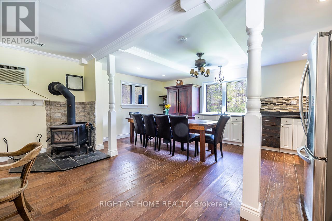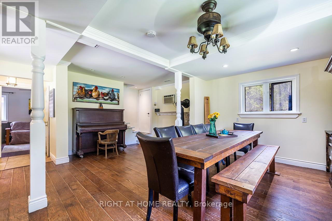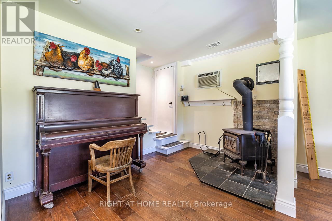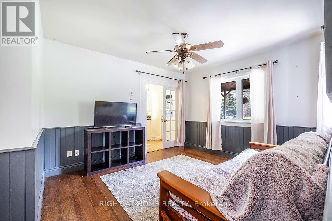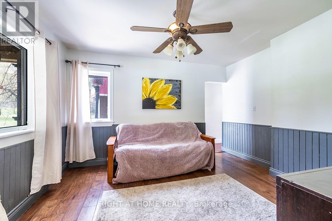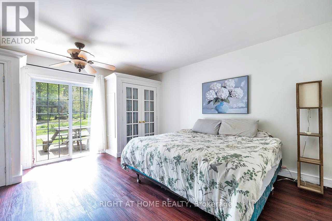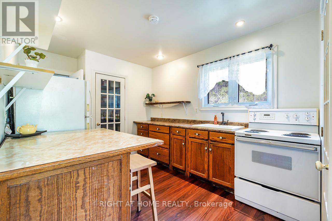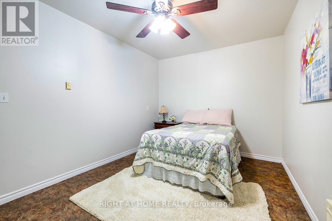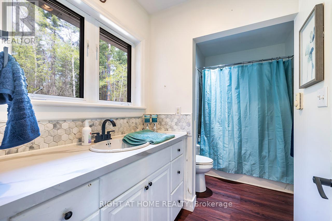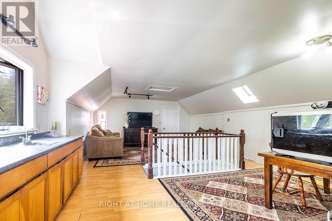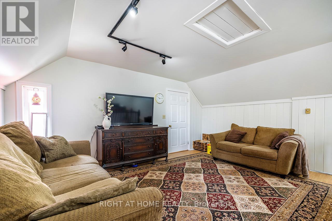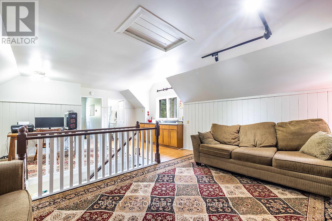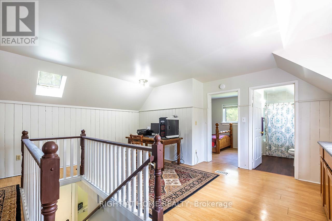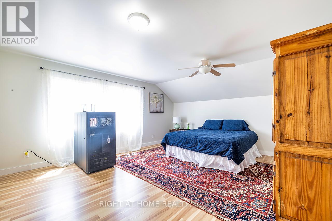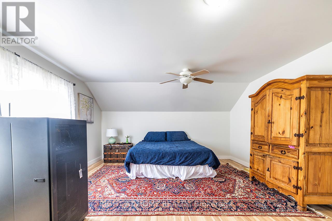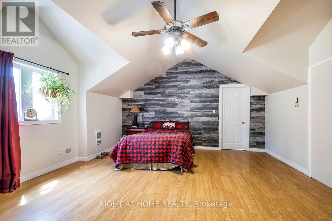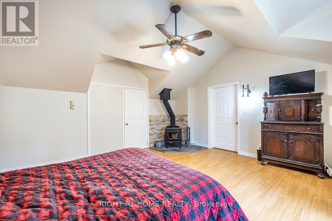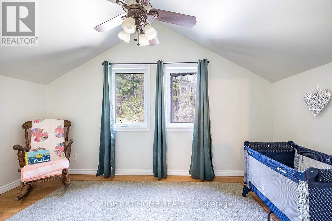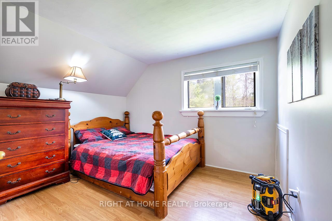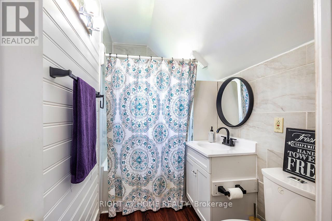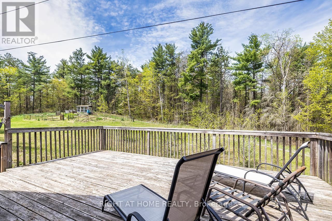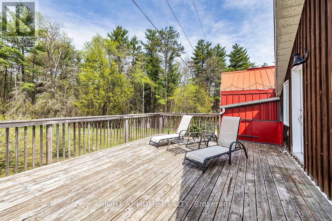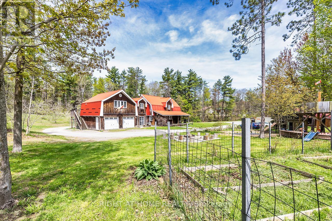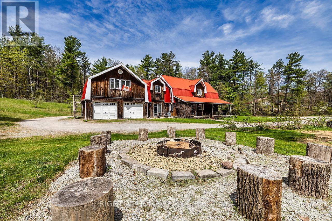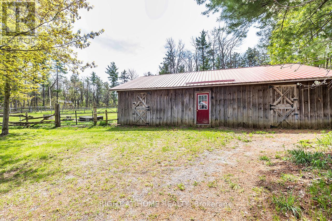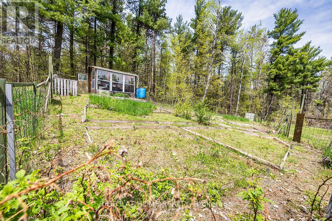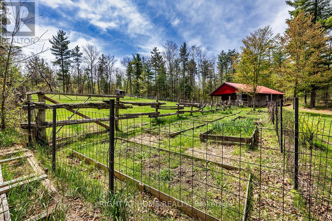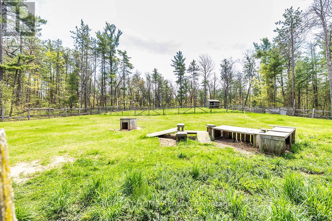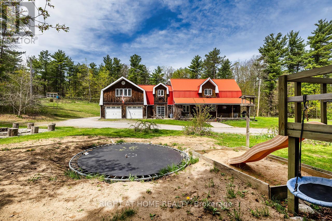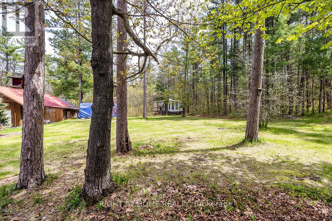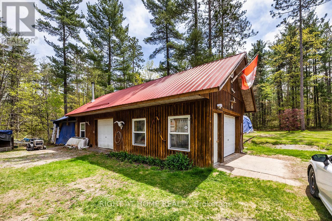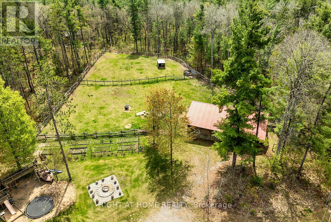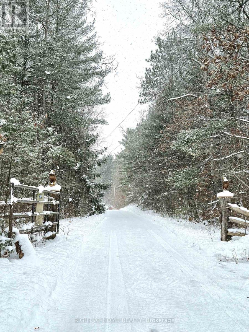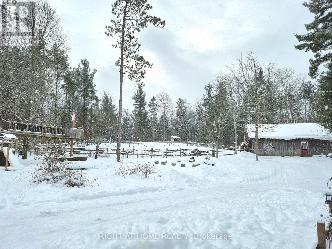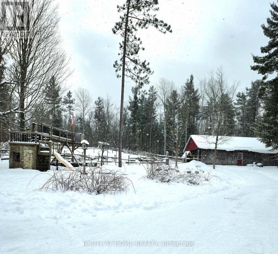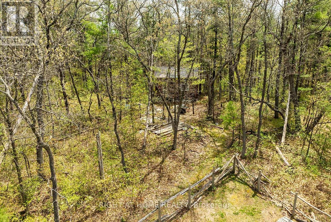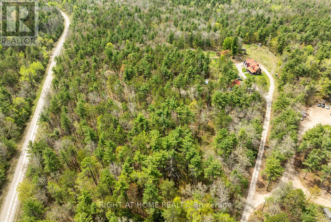6 Bedroom
2 Bathroom
1100 - 1500 sqft
Fireplace
Above Ground Pool
Wall Unit
Other
Acreage
$964,999
Hidden Country Retreat 21.25 Acres of Beauty and Privacy. Tucked away from the world and surrounded by natures quiet embrace, this exceptional 21.25-acre property feels like your own private sanctuary. In winter, the landscape transforms into a breathtaking, peaceful, pristine, and picture-perfect. Offering a large living space (much larger than the MPAC report), this unique 6-bedroom home blends the charm of rural living with unmatched privacy. Two kitchens and separate entrances create flexible living options for extended family or guests, while the home's many spacious rooms invite you to lose yourself in its serene corners. Two wood stoves add warmth and rustic character year-round. Recent updates include a new hot water tank, pressure tank, and well pump (2022). A dual-fuel gas/propane generator keeps the home powered when needed. The grounds offer endless possibilities, two charming cabins with wood stoves, a trailer with hydro and deck, two vegetable gardens. One with a greenhouse, the other with berry bushes, and fruit trees. Outdoor living is equally inviting with a brand new above-ground pool, cozy fire pit, and a playground for children. For those with farming or hobby interests, the barn includes a tack room, water, and electricity, plus a paddock with livestock fencing. Three chicken coops (one previously for rabbits), a large outbuilding with two garage doors, one side with a wood-burning stove, offer ample storage or workshop space. Under the back deck, a contained dog kennel with multiple runs awaits. Whether your dream is homesteading or simply living surrounded by nature, this property delivers unmatched space, beauty, and potential. All it needs is your imagination!!! For safety, use of play structures/trampolines is not permitted. Road maintained year-round (Township of Alnwick/Haldimand). (id:41954)
Property Details
|
MLS® Number
|
X12339475 |
|
Property Type
|
Single Family |
|
Community Name
|
Rural Alnwick/Haldimand |
|
Equipment Type
|
Propane Tank |
|
Features
|
Irregular Lot Size |
|
Parking Space Total
|
16 |
|
Pool Type
|
Above Ground Pool |
|
Rental Equipment Type
|
Propane Tank |
Building
|
Bathroom Total
|
2 |
|
Bedrooms Above Ground
|
6 |
|
Bedrooms Total
|
6 |
|
Appliances
|
Dryer, Stove, Washer, Refrigerator |
|
Basement Type
|
None |
|
Construction Style Attachment
|
Detached |
|
Cooling Type
|
Wall Unit |
|
Exterior Finish
|
Wood |
|
Fireplace Present
|
Yes |
|
Fireplace Total
|
2 |
|
Fireplace Type
|
Woodstove |
|
Foundation Type
|
Unknown |
|
Heating Type
|
Other |
|
Stories Total
|
2 |
|
Size Interior
|
1100 - 1500 Sqft |
|
Type
|
House |
Parking
Land
|
Acreage
|
Yes |
|
Sewer
|
Septic System |
|
Size Depth
|
417 Ft |
|
Size Frontage
|
1502 Ft |
|
Size Irregular
|
1502 X 417 Ft ; Check Geowarehouse For Lot Measurements |
|
Size Total Text
|
1502 X 417 Ft ; Check Geowarehouse For Lot Measurements|10 - 24.99 Acres |
|
Zoning Description
|
Ru |
Rooms
| Level |
Type |
Length |
Width |
Dimensions |
|
Second Level |
Laundry Room |
4.02 m |
2.1 m |
4.02 m x 2.1 m |
|
Second Level |
Family Room |
6.81 m |
5.18 m |
6.81 m x 5.18 m |
|
Second Level |
Primary Bedroom |
5.73 m |
4.71 m |
5.73 m x 4.71 m |
|
Second Level |
Bedroom 3 |
5.1 m |
4.76 m |
5.1 m x 4.76 m |
|
Second Level |
Bedroom 4 |
4.34 m |
2.44 m |
4.34 m x 2.44 m |
|
Second Level |
Bedroom 5 |
3.55 m |
3.01 m |
3.55 m x 3.01 m |
|
Main Level |
Kitchen |
6.04 m |
5.7438 m |
6.04 m x 5.7438 m |
|
Main Level |
Kitchen |
3.42 m |
2.82 m |
3.42 m x 2.82 m |
|
Main Level |
Living Room |
3.81 m |
3.4 m |
3.81 m x 3.4 m |
|
Main Level |
Bedroom |
3.85 m |
3.81 m |
3.85 m x 3.81 m |
|
Main Level |
Bedroom 2 |
4.32 m |
3.02 m |
4.32 m x 3.02 m |
Utilities
|
Cable
|
Available |
|
Electricity
|
Installed |
https://www.realtor.ca/real-estate/28722377/414-pratt-road-alnwickhaldimand-rural-alnwickhaldimand
