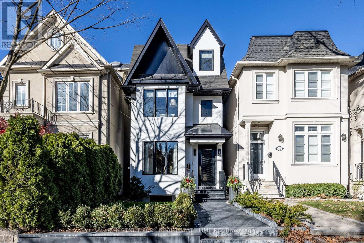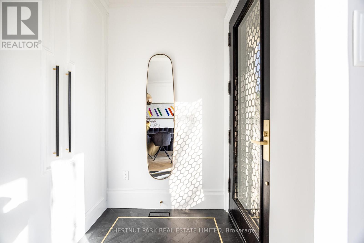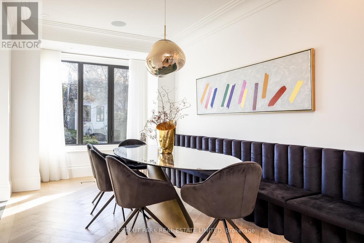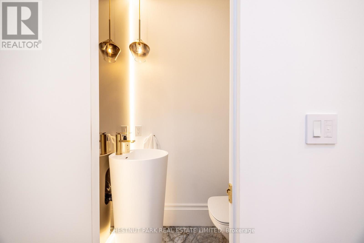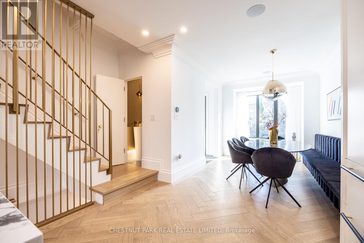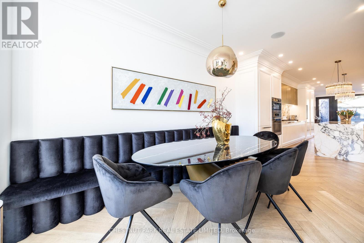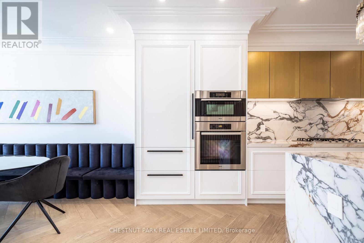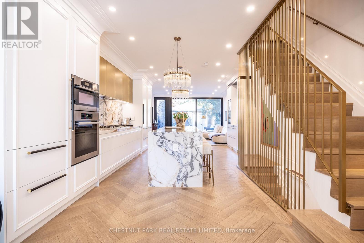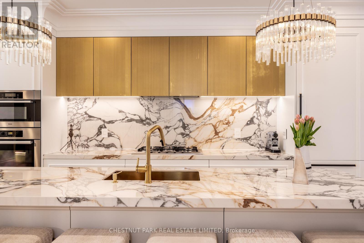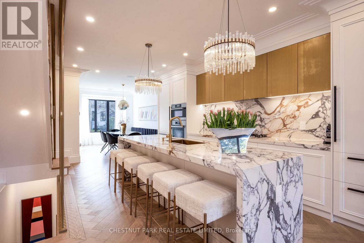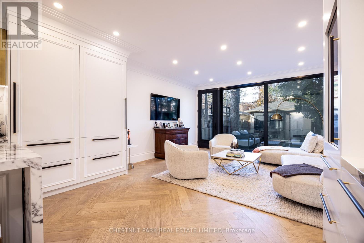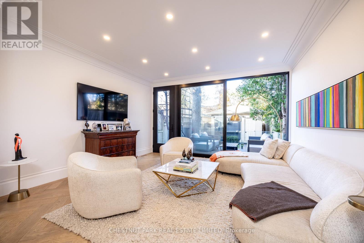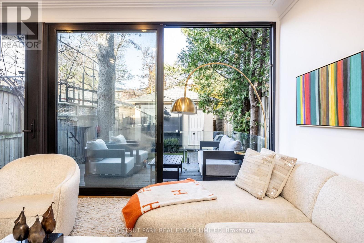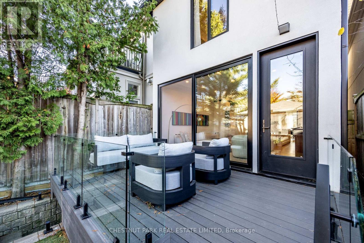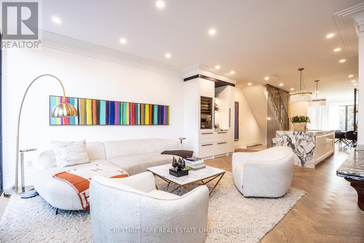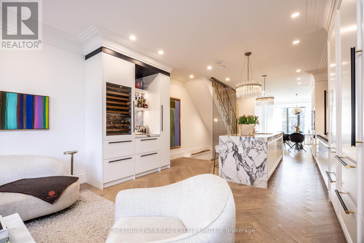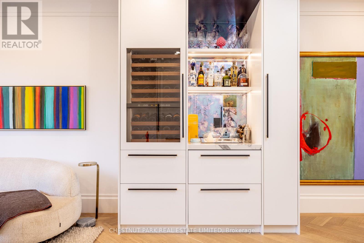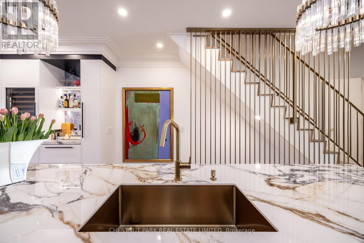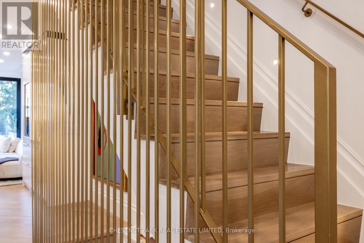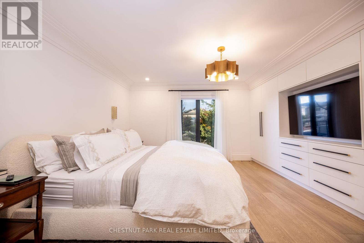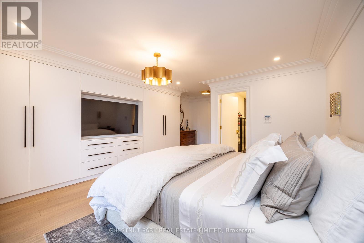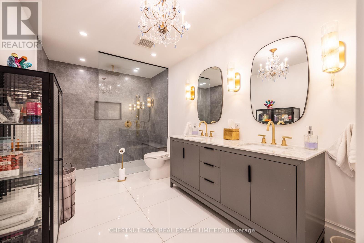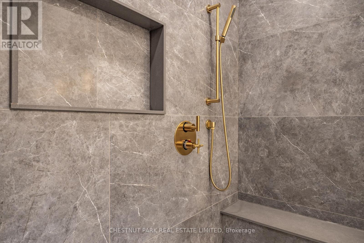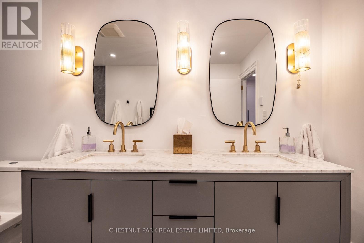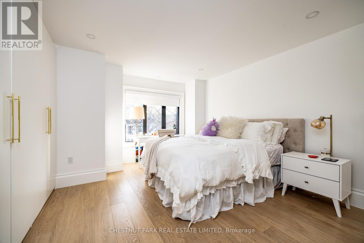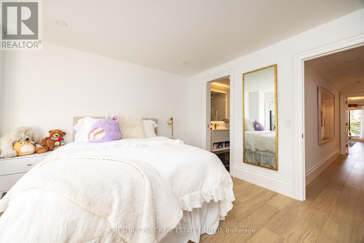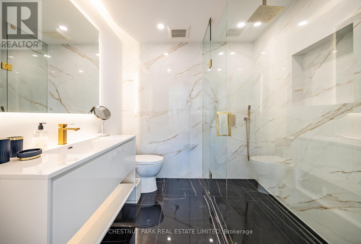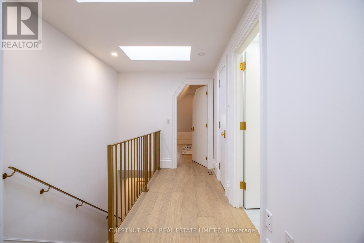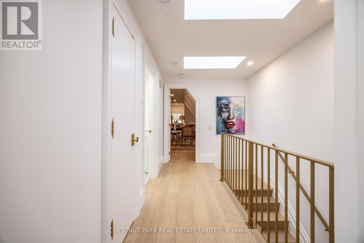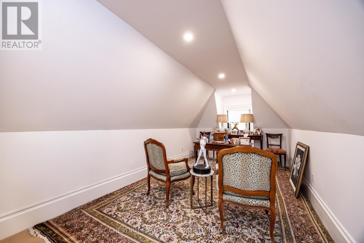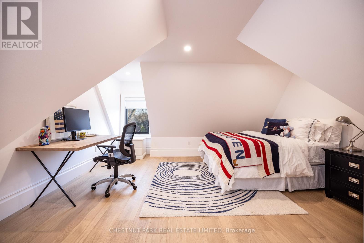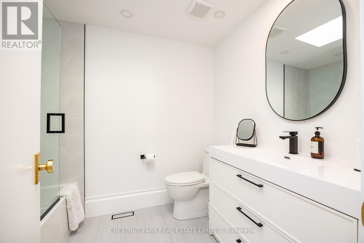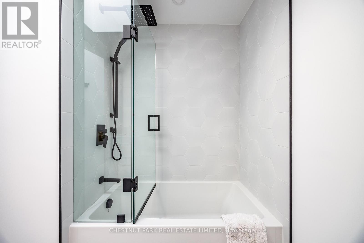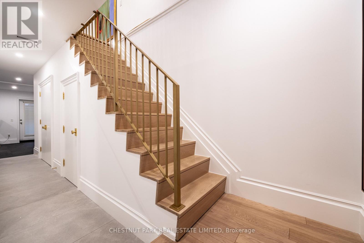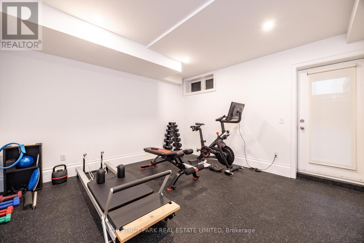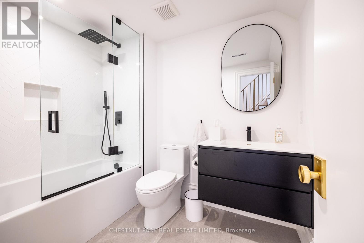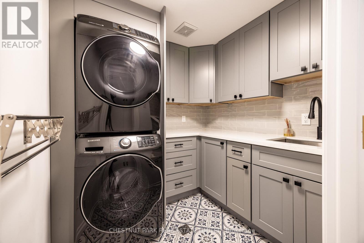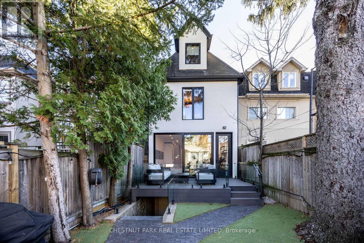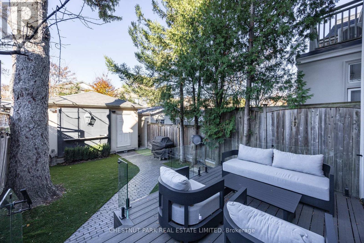5 Bedroom
5 Bathroom
2000 - 2500 sqft
Central Air Conditioning
Forced Air
$2,488,000
Absolutely Stunning Home in the Heart of Bedford Park. Completely renovated inside and out, this home showcases elevated design, extravagant finishes, and modern windows and doors. Inspired by Parisian aesthetics, it features a custom kitchen with Miele and Sub-Zero appliances, and an oversized porcelain centre island with breakfast bar seating for up to six. This family-friendly home is a unique find - an entertainer's dream! The spacious and bright main floor offers an open-concept layout with rich crown mouldings and white oak herringbone hardwood. The second and third floors feature 7" white oak hardwood. The family room includes an indoor/outdoor sliding glass wall leading to a large deck and a maintenance-free garden backyard. The primary bedroom boasts custom millwork closets and a luxurious four-piece ensuite. The second bedroom includes a three-piece ensuite and built-in closets. The third floor offers two additional bedrooms and a three-piece washroom. The lower level features a nanny suite, office, or fifth bedroom, along with a three-piece washroom, laundry room, and gym/rec room. Walk-out access and ample storage complete this exceptional property. (id:41954)
Property Details
|
MLS® Number
|
C12490672 |
|
Property Type
|
Single Family |
|
Community Name
|
Bedford Park-Nortown |
|
Equipment Type
|
Water Heater |
|
Features
|
Lane |
|
Parking Space Total
|
1 |
|
Rental Equipment Type
|
Water Heater |
Building
|
Bathroom Total
|
5 |
|
Bedrooms Above Ground
|
4 |
|
Bedrooms Below Ground
|
1 |
|
Bedrooms Total
|
5 |
|
Appliances
|
Alarm System, Cooktop, Dishwasher, Dryer, Freezer, Oven, Window Coverings, Wine Fridge, Refrigerator |
|
Basement Development
|
Finished |
|
Basement Features
|
Walk Out |
|
Basement Type
|
Full (finished) |
|
Construction Style Attachment
|
Detached |
|
Cooling Type
|
Central Air Conditioning |
|
Exterior Finish
|
Stucco |
|
Flooring Type
|
Hardwood, Porcelain Tile, Tile |
|
Foundation Type
|
Poured Concrete |
|
Half Bath Total
|
1 |
|
Heating Fuel
|
Natural Gas |
|
Heating Type
|
Forced Air |
|
Stories Total
|
3 |
|
Size Interior
|
2000 - 2500 Sqft |
|
Type
|
House |
|
Utility Water
|
Municipal Water |
Parking
Land
|
Acreage
|
No |
|
Sewer
|
Sanitary Sewer |
|
Size Depth
|
125 Ft |
|
Size Frontage
|
20 Ft |
|
Size Irregular
|
20 X 125 Ft |
|
Size Total Text
|
20 X 125 Ft |
Rooms
| Level |
Type |
Length |
Width |
Dimensions |
|
Second Level |
Primary Bedroom |
4.57 m |
4.45 m |
4.57 m x 4.45 m |
|
Second Level |
Bathroom |
|
|
Measurements not available |
|
Second Level |
Bedroom 2 |
4.14 m |
3.66 m |
4.14 m x 3.66 m |
|
Third Level |
Bedroom 3 |
5.72 m |
2.92 m |
5.72 m x 2.92 m |
|
Third Level |
Bathroom |
|
|
Measurements not available |
|
Third Level |
Bedroom 4 |
4.55 m |
4.11 m |
4.55 m x 4.11 m |
|
Basement |
Exercise Room |
4.14 m |
3.99 m |
4.14 m x 3.99 m |
|
Basement |
Bedroom 5 |
4.11 m |
3.33 m |
4.11 m x 3.33 m |
|
Main Level |
Dining Room |
5.03 m |
2.9 m |
5.03 m x 2.9 m |
|
Main Level |
Kitchen |
6.53 m |
4.55 m |
6.53 m x 4.55 m |
|
Main Level |
Family Room |
4.55 m |
4.01 m |
4.55 m x 4.01 m |
https://www.realtor.ca/real-estate/29047937/414-bedford-park-avenue-toronto-bedford-park-nortown-bedford-park-nortown
