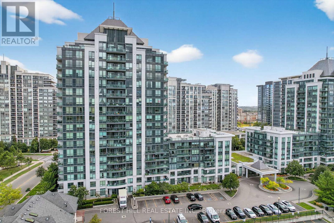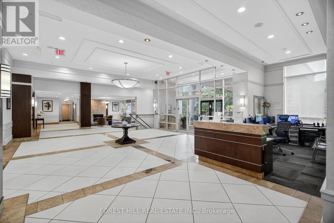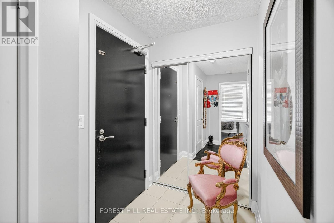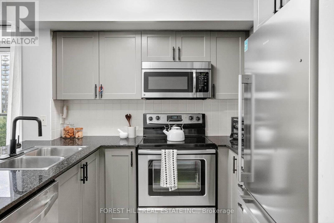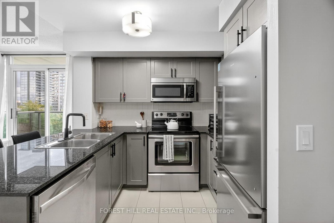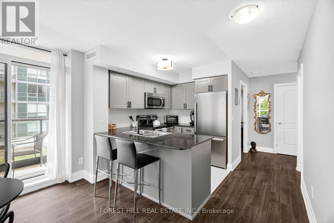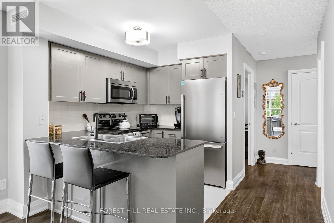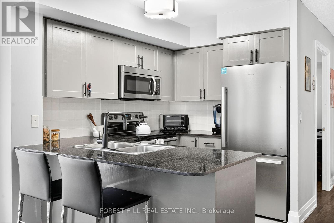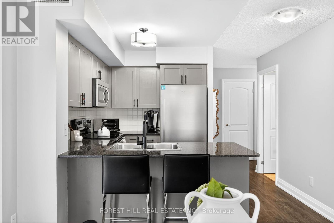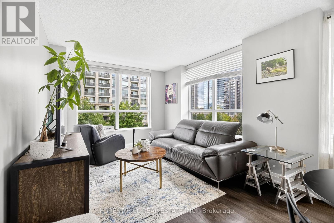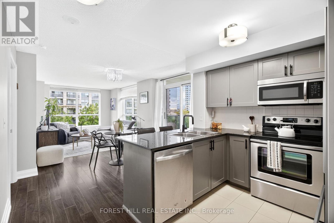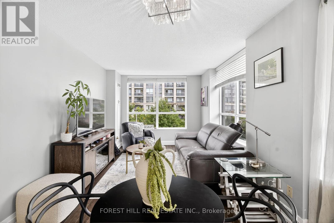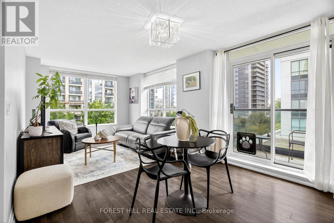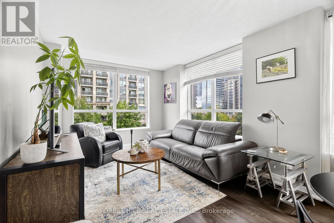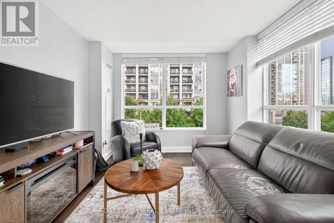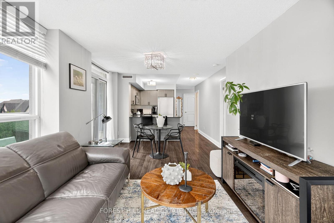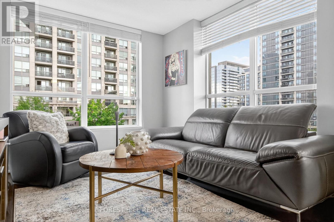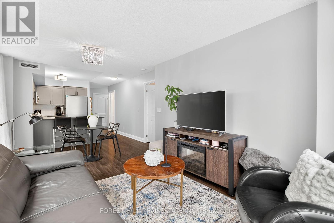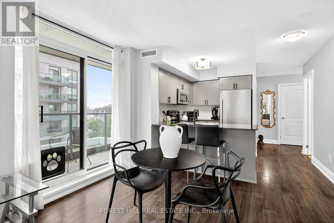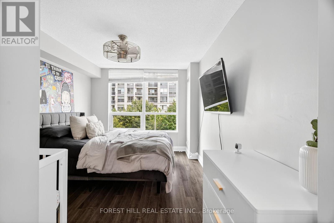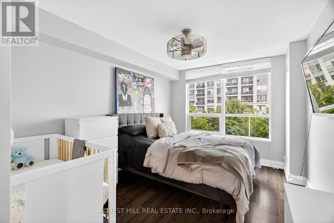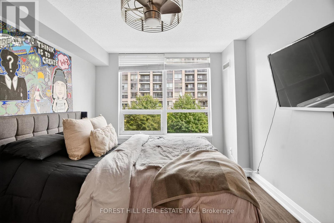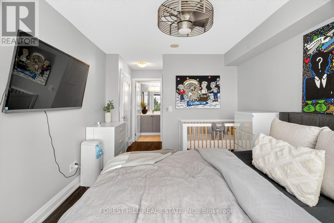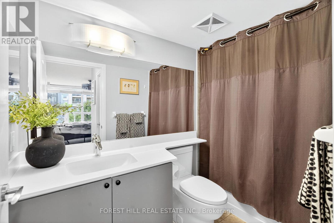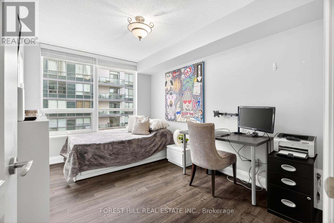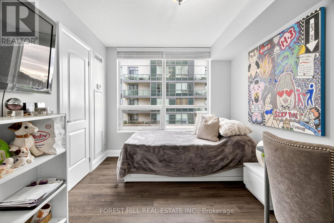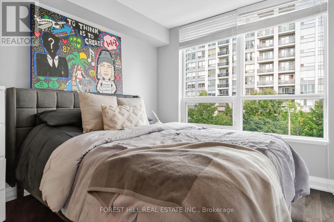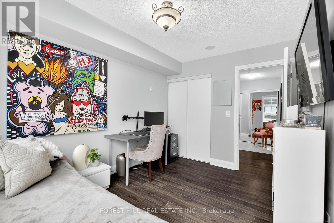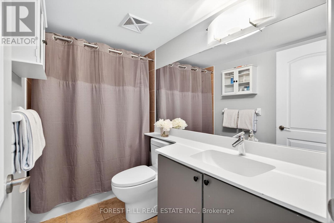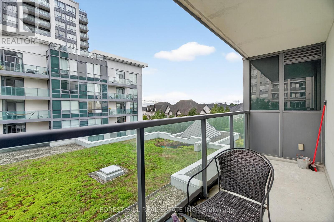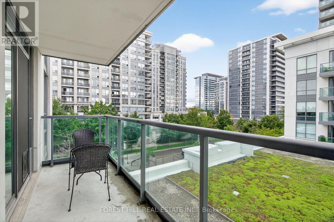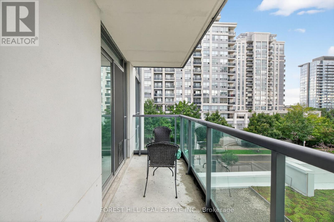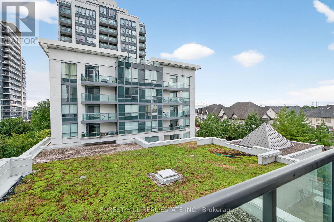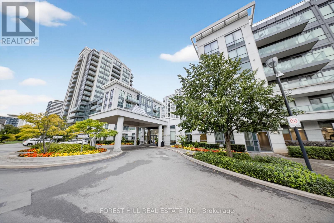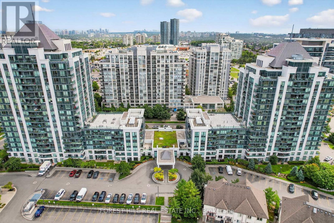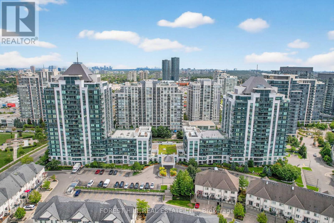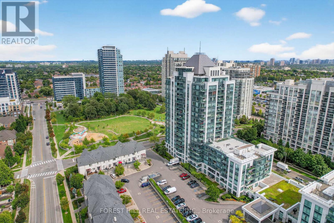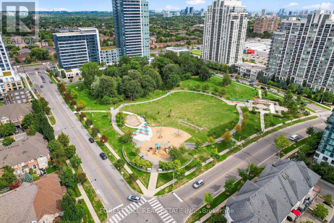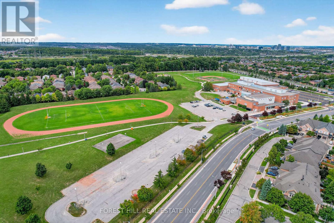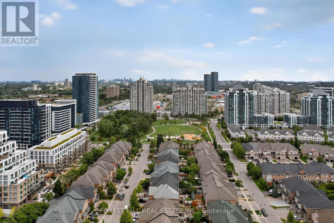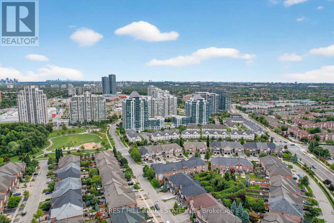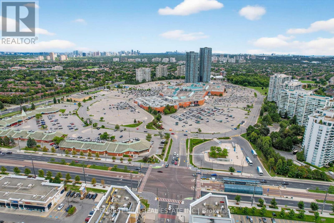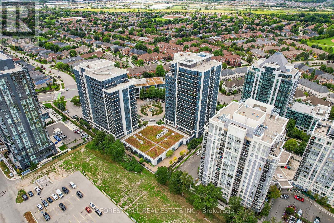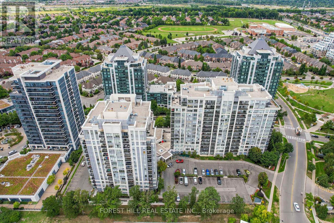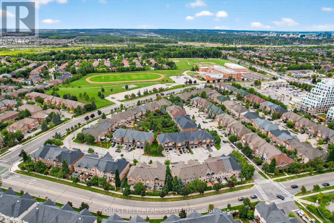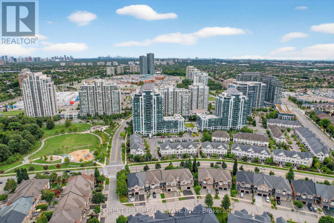414 - 20 North Park Road Vaughan (Beverley Glen), Ontario L4J 0G7
$758,000Maintenance, Common Area Maintenance, Heat, Insurance, Parking, Water
$673.48 Monthly
Maintenance, Common Area Maintenance, Heat, Insurance, Parking, Water
$673.48 MonthlyThis spacious 2-bedroom condo features a stylish open-concept layout with a private balcony overlooking the rooftop. The modern kitchen is equipped with granite countertops and stainless steel appliances, flowing seamlessly into the bright living and dining areas. The primary bedroom includes a walk-in closet and direct access to a sleek four-piece bathroom, while the second bedroom offers generous closet space and a quiet retreat. A second four-piece bathroom is conveniently located in the hallway. Additional highlights include a front-loading Whirlpool washer and dryer, and a large front hall closet for extra storage. Located in a well-maintained building with amazing amenities, and just a short walk to Promenade Mall, public transit, top-rated dining, and some of the best shopping and services in prime Thornhill. (id:41954)
Property Details
| MLS® Number | N12368246 |
| Property Type | Single Family |
| Community Name | Beverley Glen |
| Community Features | Pet Restrictions |
| Features | In Suite Laundry |
| Parking Space Total | 1 |
| Pool Type | Indoor Pool |
Building
| Bathroom Total | 2 |
| Bedrooms Above Ground | 2 |
| Bedrooms Total | 2 |
| Amenities | Security/concierge, Recreation Centre, Exercise Centre, Sauna, Visitor Parking |
| Appliances | Dishwasher, Dryer, Microwave, Hood Fan, Stove, Washer, Window Coverings, Refrigerator |
| Basement Features | Apartment In Basement |
| Basement Type | N/a |
| Cooling Type | Central Air Conditioning |
| Exterior Finish | Brick |
| Flooring Type | Laminate |
| Heating Fuel | Natural Gas |
| Heating Type | Forced Air |
| Size Interior | 900 - 999 Sqft |
| Type | Apartment |
Parking
| Underground | |
| Garage |
Land
| Acreage | No |
Rooms
| Level | Type | Length | Width | Dimensions |
|---|---|---|---|---|
| Flat | Living Room | 3.49 m | 6.09 m | 3.49 m x 6.09 m |
| Flat | Dining Room | 3.49 m | 6.09 m | 3.49 m x 6.09 m |
| Flat | Kitchen | 1.82 m | 1.21 m | 1.82 m x 1.21 m |
| Flat | Primary Bedroom | 3.04 m | 3.75 m | 3.04 m x 3.75 m |
| Flat | Bedroom 2 | 2.74 m | 2.74 m | 2.74 m x 2.74 m |
Interested?
Contact us for more information
