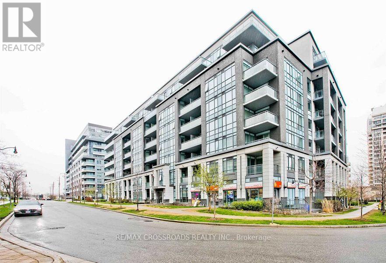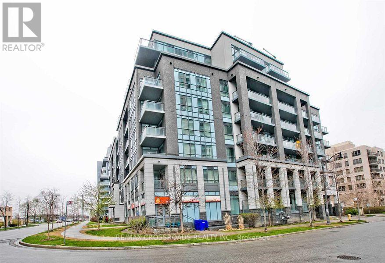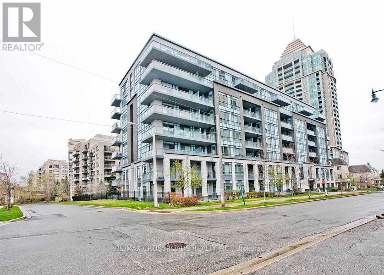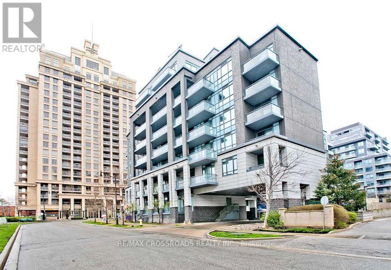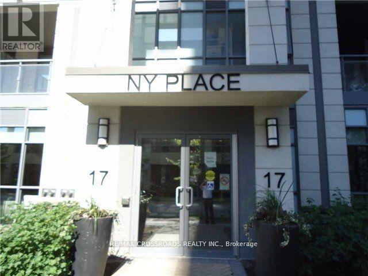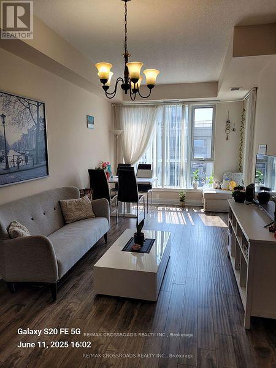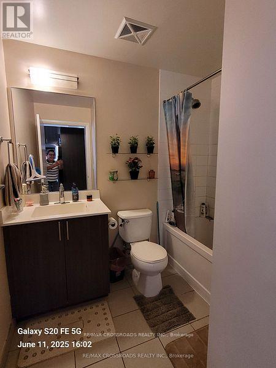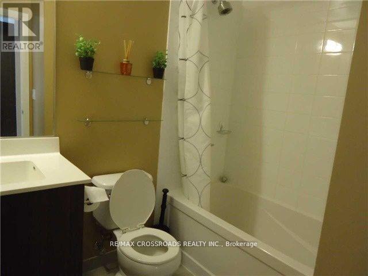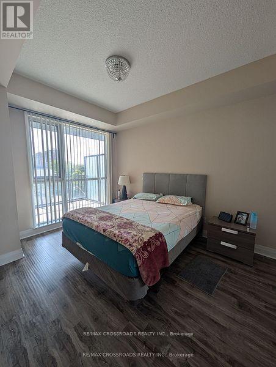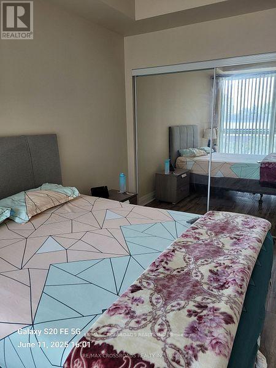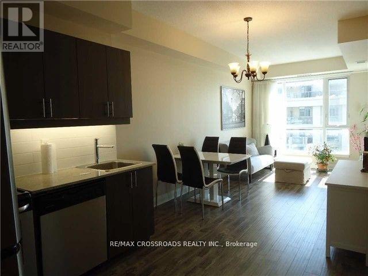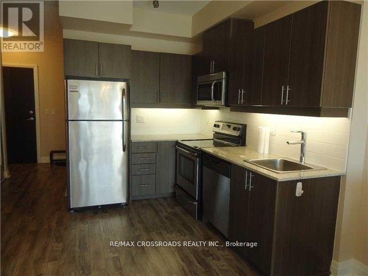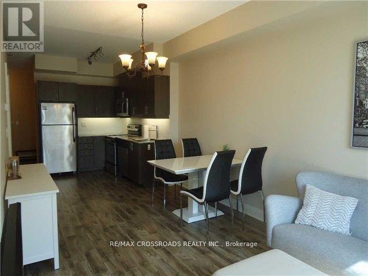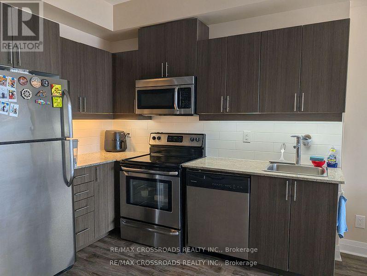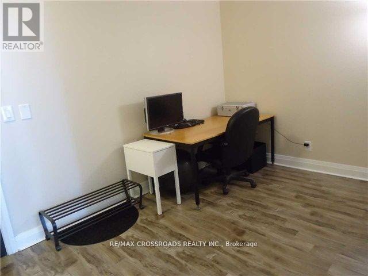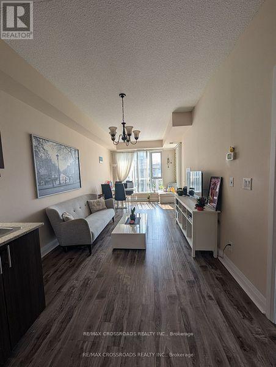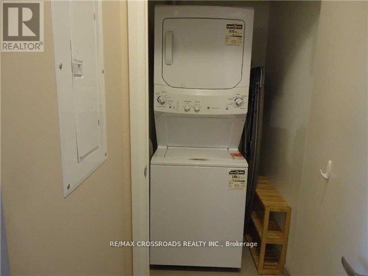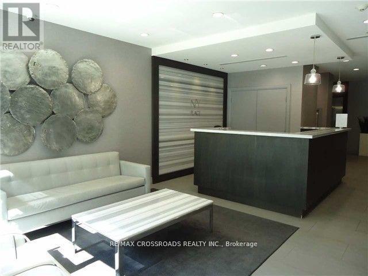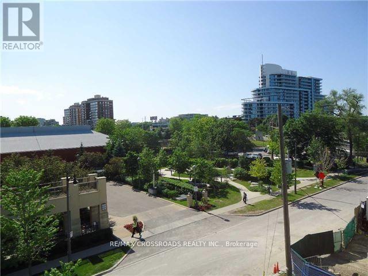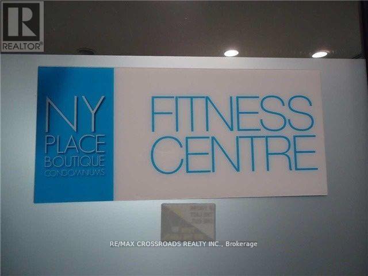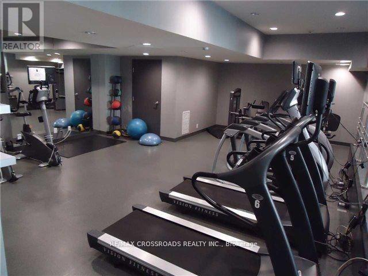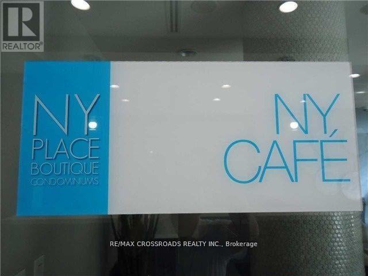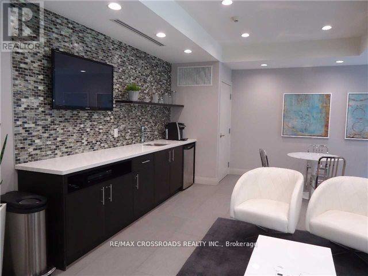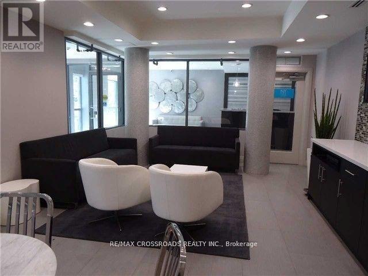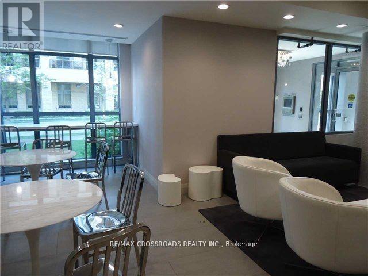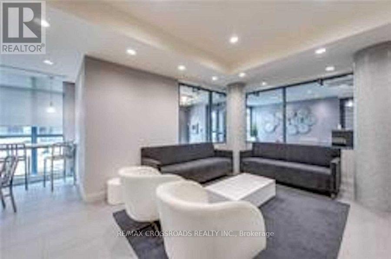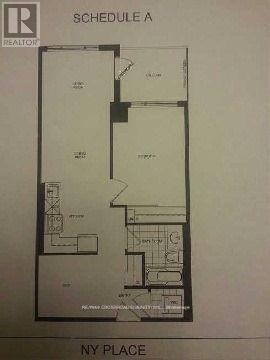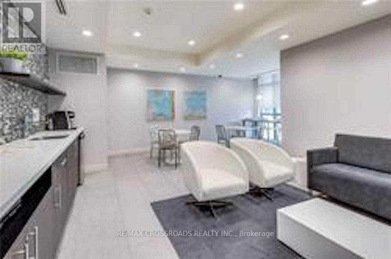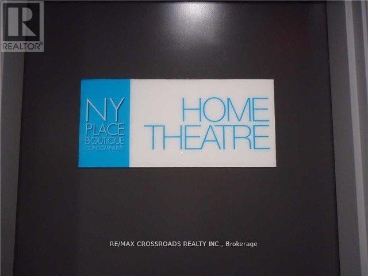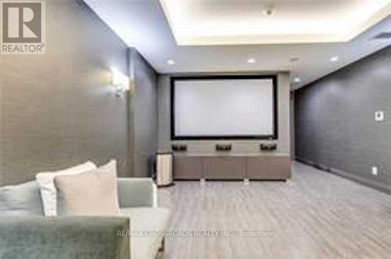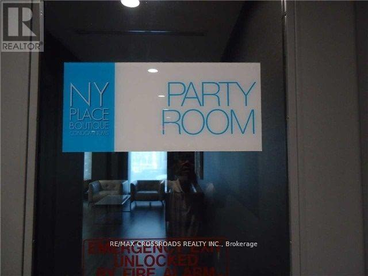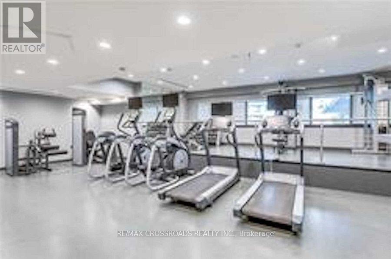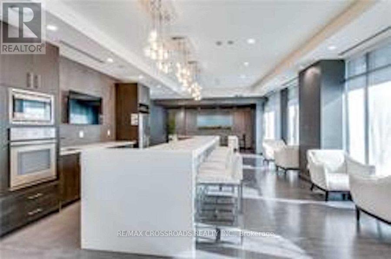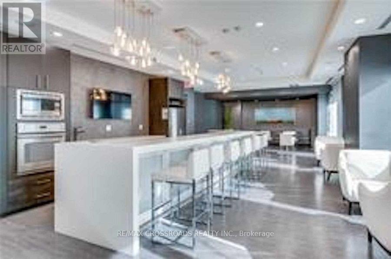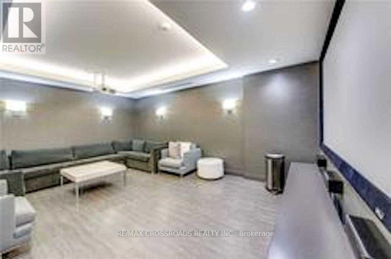414 - 17 Kenaston Gardens Toronto (Bayview Village), Ontario M2K 0B9
$479,000Maintenance, Insurance, Common Area Maintenance, Heat, Parking, Water
$782.33 Monthly
Maintenance, Insurance, Common Area Maintenance, Heat, Parking, Water
$782.33 MonthlyWelcome to NY Place, an exceptional luxury boutique residence in the heart of Bayview Village by Daniels, fantastic open concept 1 + 1 bedroom with 677sf + 68sf large balcony, open view overlooks Bayview subway station & courtyard, Boutique residence offers ultimate convenience across Bayview Village Shopping, subway entrance & YMCA at your door steps plus quick access to 401/404/DVP, stunning west view that fill the unit with natural light, 9 ft. ceiling thru-out, upgraded floor and modern kitchen with granite counter top, stainless steels appliances, spacious primary bedroom fits a king size bed with ample closet and storage space. Ready to move-in, offers the perfect blend of comfort and convenience in an unbeatable location. One parking and one locker is included. Don't miss this incredible chance to live in one of the Toronto's most sought-after neighbourhood. (id:41954)
Property Details
| MLS® Number | C12409250 |
| Property Type | Single Family |
| Community Name | Bayview Village |
| Amenities Near By | Public Transit |
| Community Features | Pet Restrictions |
| Features | Partially Cleared, Balcony, Carpet Free |
| Parking Space Total | 1 |
Building
| Bathroom Total | 1 |
| Bedrooms Above Ground | 1 |
| Bedrooms Below Ground | 1 |
| Bedrooms Total | 2 |
| Age | 11 To 15 Years |
| Amenities | Security/concierge, Exercise Centre, Party Room, Recreation Centre, Visitor Parking, Storage - Locker |
| Appliances | Garage Door Opener Remote(s), Dishwasher, Dryer, Stove, Washer, Window Coverings, Refrigerator |
| Cooling Type | Central Air Conditioning |
| Exterior Finish | Concrete |
| Fire Protection | Security System, Smoke Detectors |
| Flooring Type | Laminate |
| Heating Fuel | Natural Gas |
| Heating Type | Forced Air |
| Size Interior | 600 - 699 Sqft |
| Type | Apartment |
Parking
| Underground | |
| Garage |
Land
| Acreage | No |
| Land Amenities | Public Transit |
Rooms
| Level | Type | Length | Width | Dimensions |
|---|---|---|---|---|
| Flat | Living Room | 5.49 m | 2.84 m | 5.49 m x 2.84 m |
| Flat | Dining Room | 5.49 m | 2.84 m | 5.49 m x 2.84 m |
| Flat | Kitchen | 5.49 m | 2.84 m | 5.49 m x 2.84 m |
| Flat | Primary Bedroom | 4.06 m | 2.97 m | 4.06 m x 2.97 m |
| Flat | Den | 2.41 m | 2.35 m | 2.41 m x 2.35 m |
Interested?
Contact us for more information
