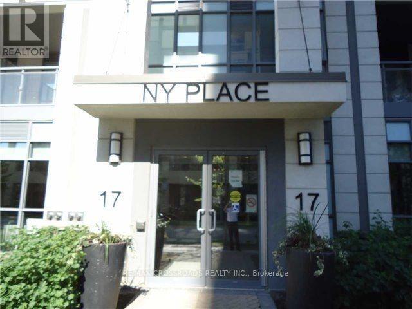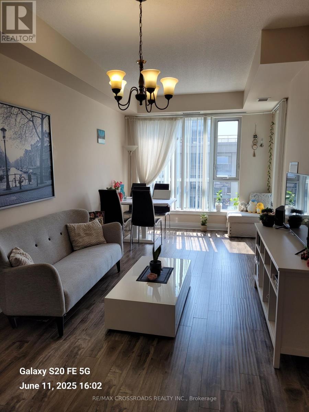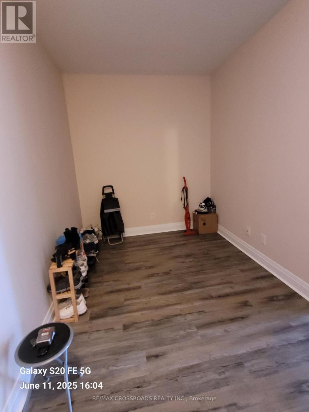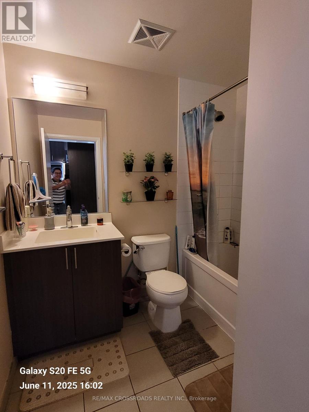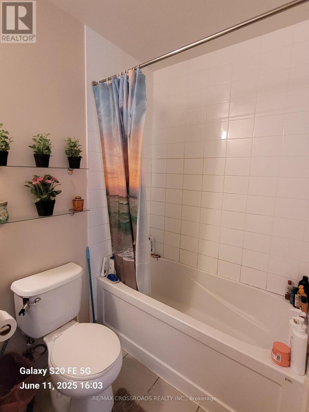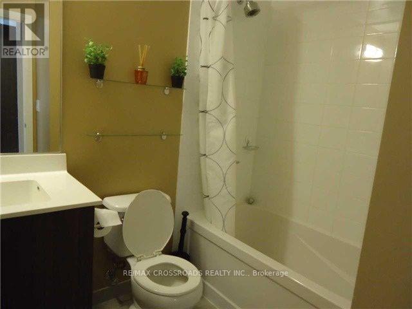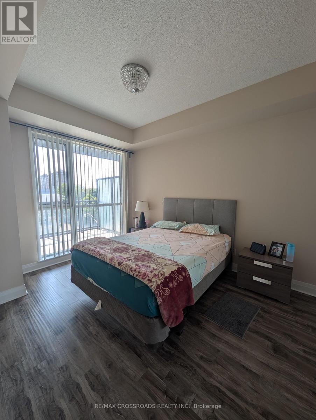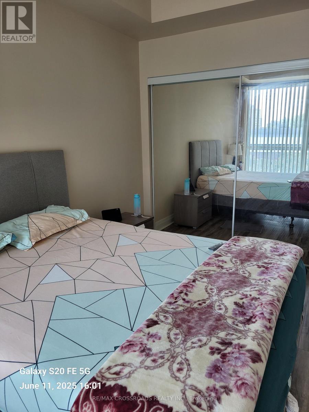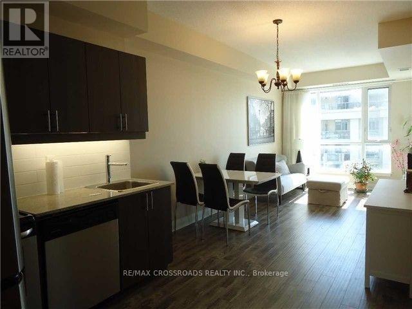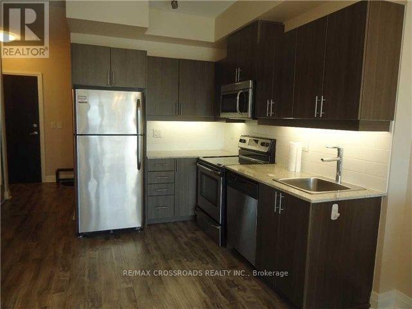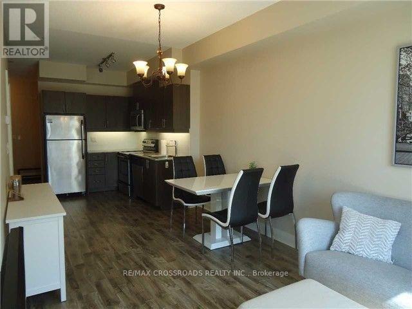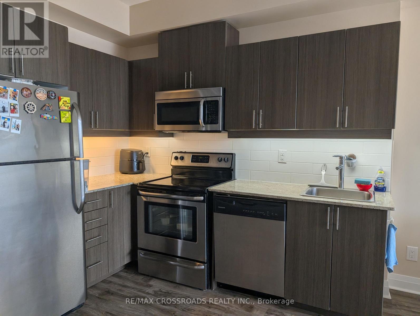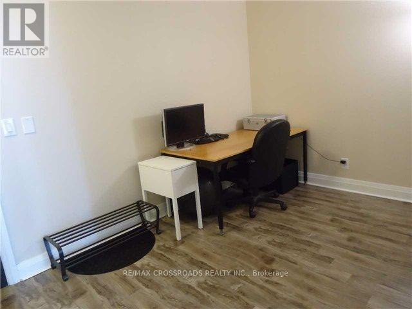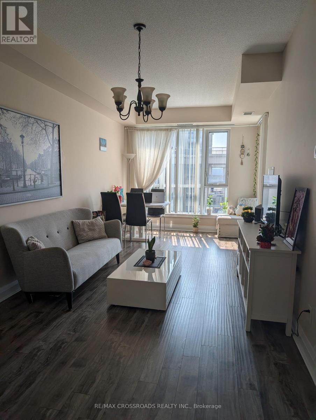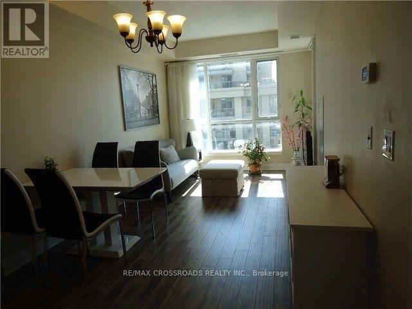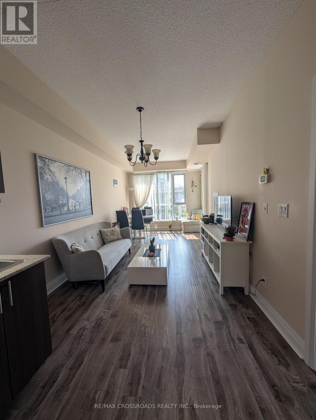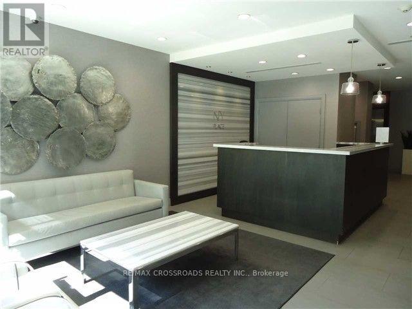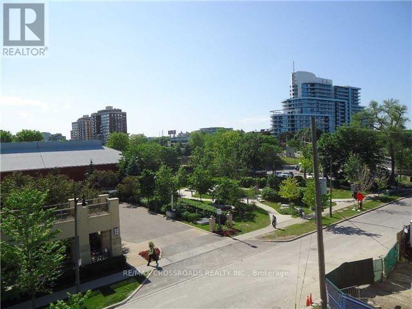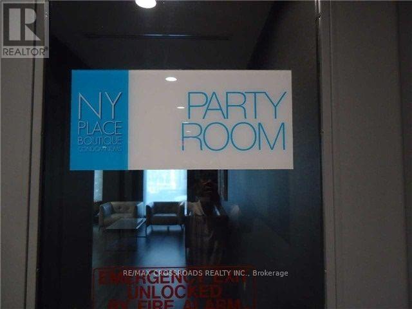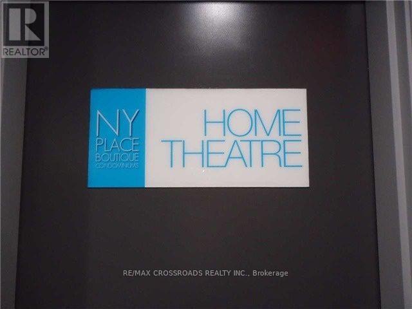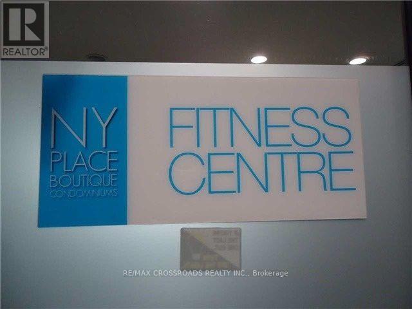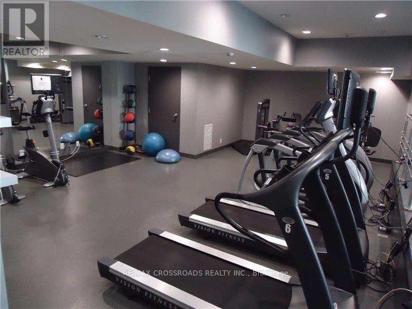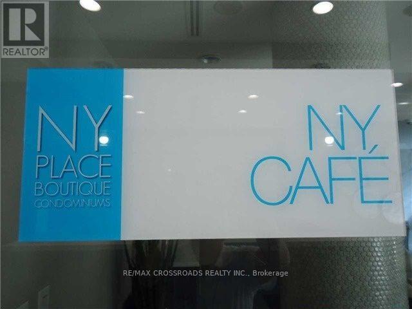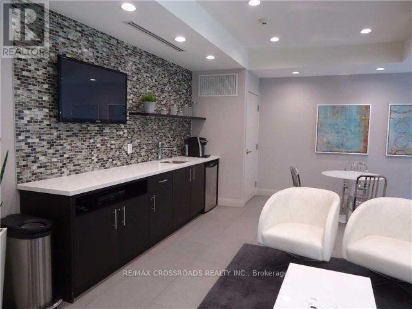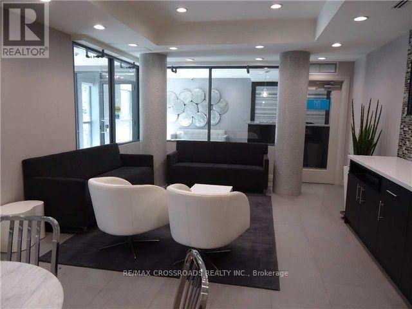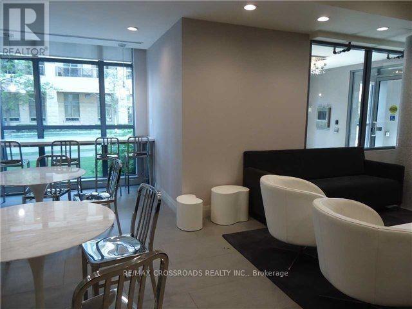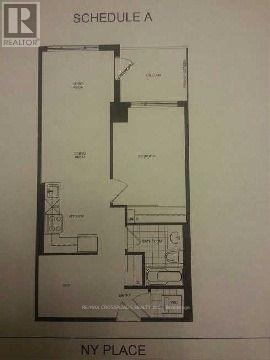414 - 17 Kenaston Gardens Toronto (Bayview Village), Ontario M2K 0B9
$589,900Maintenance, Heat, Water, Common Area Maintenance, Insurance, Parking
$782.33 Monthly
Maintenance, Heat, Water, Common Area Maintenance, Insurance, Parking
$782.33 MonthlyWelcome to NY Place, beautiful open concept 1 + 1 bedroom with 677sf + 68sf large balcony, open view overlooks Bayview subway station & courtyard, Boutique residence offers ultimate convenience across Bayview Village, subway entrance at your doorstep, YMCA, quick access to 401, stunning west view that fill the unit with natural light, 9 ft. ceiling thru-out, upgraded floor and modern kitchen with granite counter top, stainless steels appliances, spacious primary bedroom fits a king size bed with ample closet and storage space. Ready to move-in, offers the perfect blend of comfort and convenience in an unbeatable location. One parking and one locker is included. Don't miss this incredible chance to live in one of the Toronto's most sought-after neighbourhoods. (id:41954)
Property Details
| MLS® Number | C12216199 |
| Property Type | Single Family |
| Community Name | Bayview Village |
| Community Features | Pet Restrictions |
| Features | Balcony, Carpet Free |
| Parking Space Total | 1 |
Building
| Bathroom Total | 1 |
| Bedrooms Above Ground | 1 |
| Bedrooms Below Ground | 1 |
| Bedrooms Total | 2 |
| Age | 11 To 15 Years |
| Amenities | Security/concierge, Exercise Centre, Party Room, Visitor Parking, Storage - Locker |
| Appliances | Garage Door Opener Remote(s), Dishwasher, Dryer, Stove, Washer, Window Coverings, Refrigerator |
| Cooling Type | Central Air Conditioning |
| Exterior Finish | Concrete, Brick |
| Flooring Type | Laminate |
| Heating Fuel | Natural Gas |
| Heating Type | Forced Air |
| Size Interior | 600 - 699 Sqft |
| Type | Apartment |
Parking
| Underground | |
| Garage |
Land
| Acreage | No |
Rooms
| Level | Type | Length | Width | Dimensions |
|---|---|---|---|---|
| Flat | Living Room | 5.49 m | 2.84 m | 5.49 m x 2.84 m |
| Flat | Dining Room | 5.49 m | 2.84 m | 5.49 m x 2.84 m |
| Flat | Kitchen | Measurements not available | ||
| Flat | Primary Bedroom | 4.06 m | 0.97 m | 4.06 m x 0.97 m |
| Flat | Den | 2.39 m | 2.36 m | 2.39 m x 2.36 m |
Interested?
Contact us for more information
