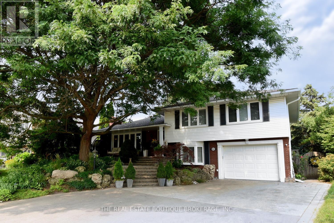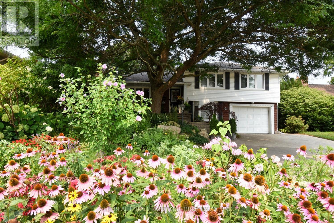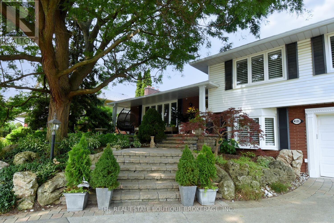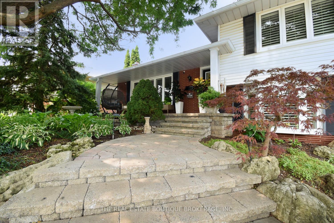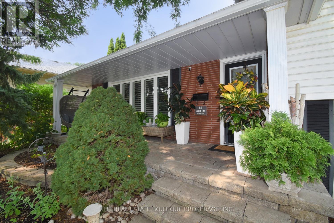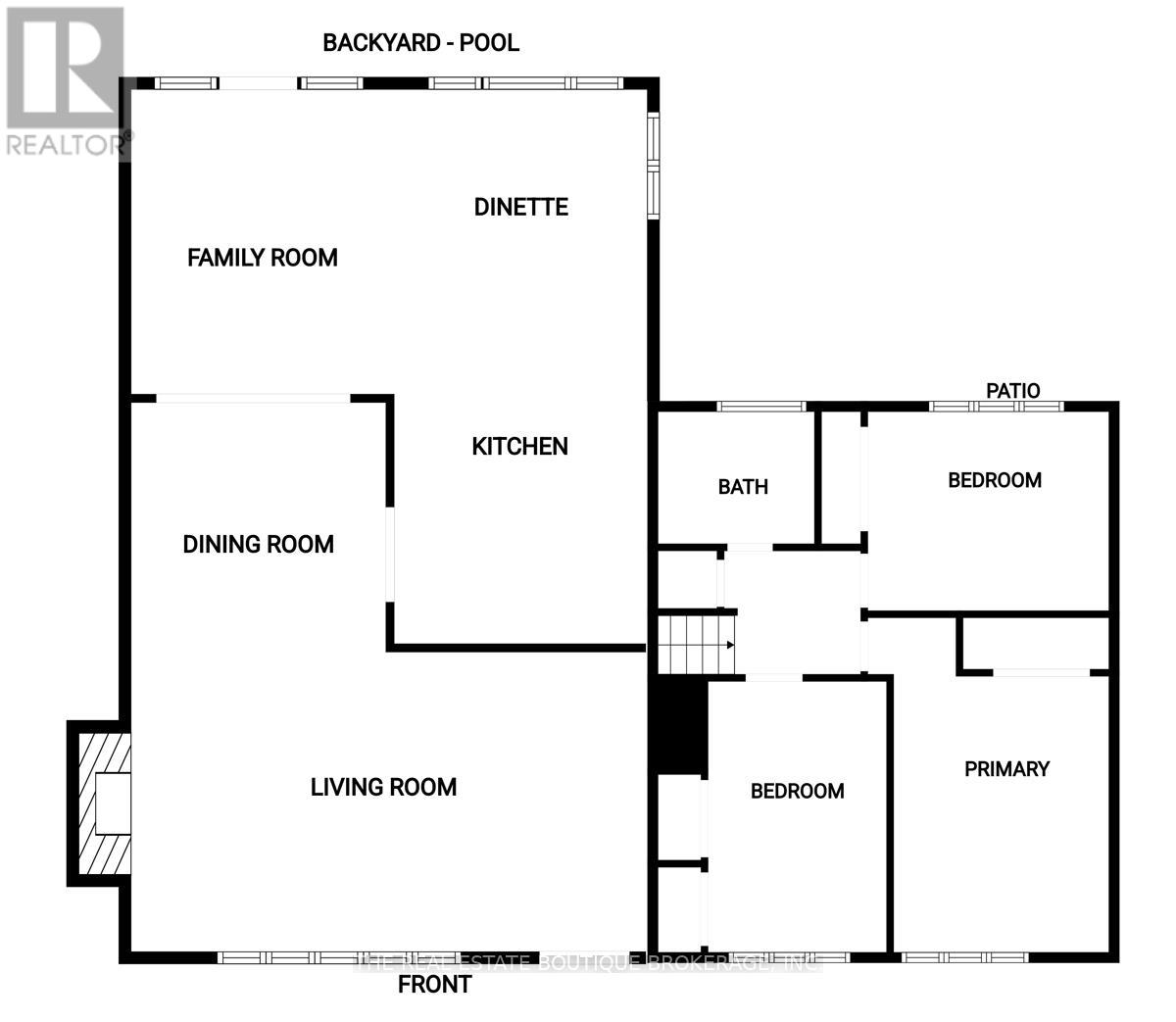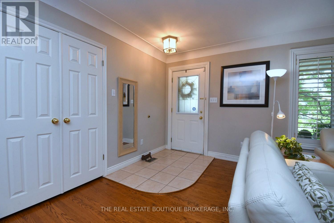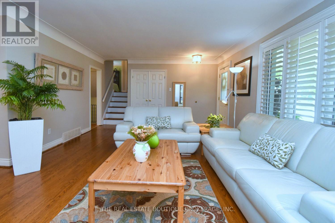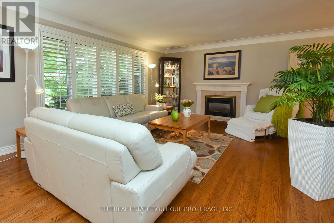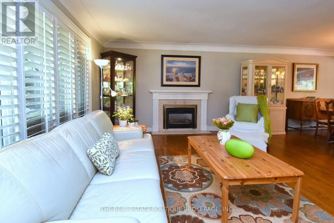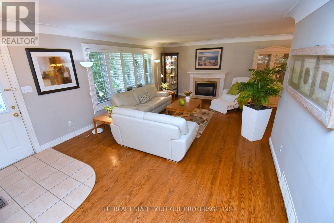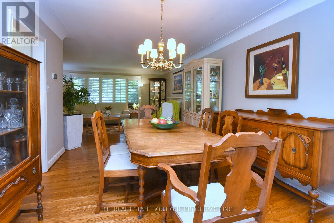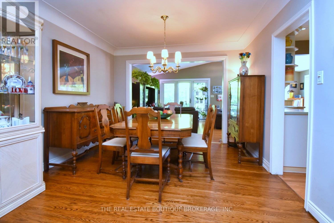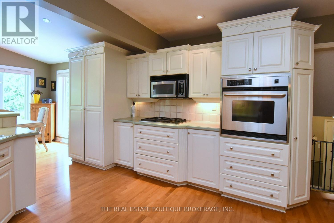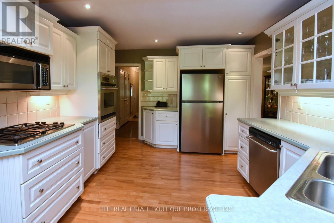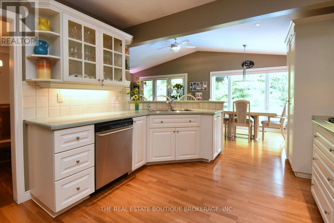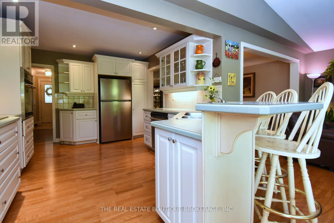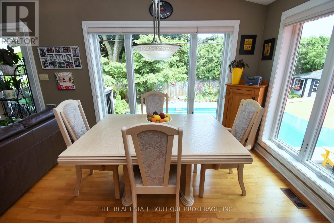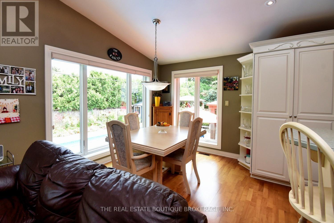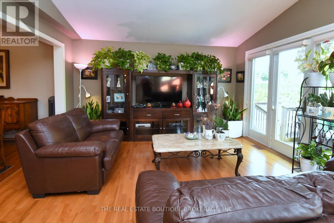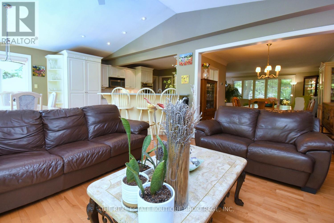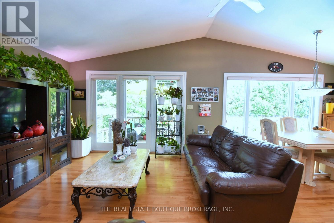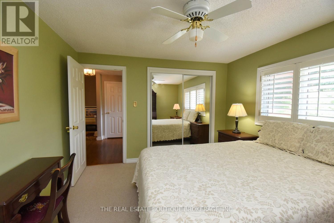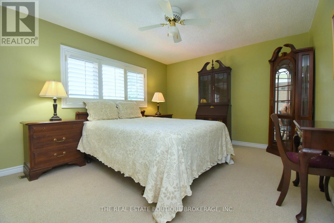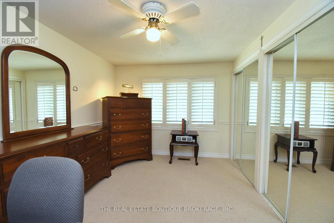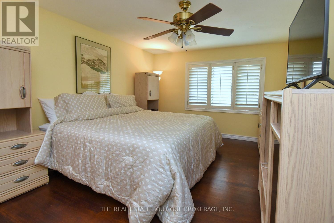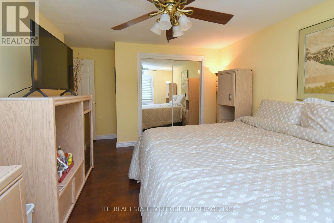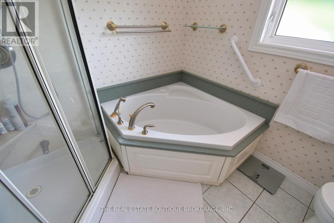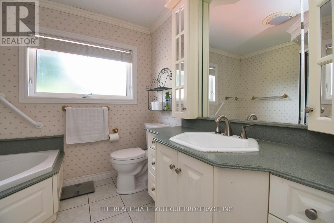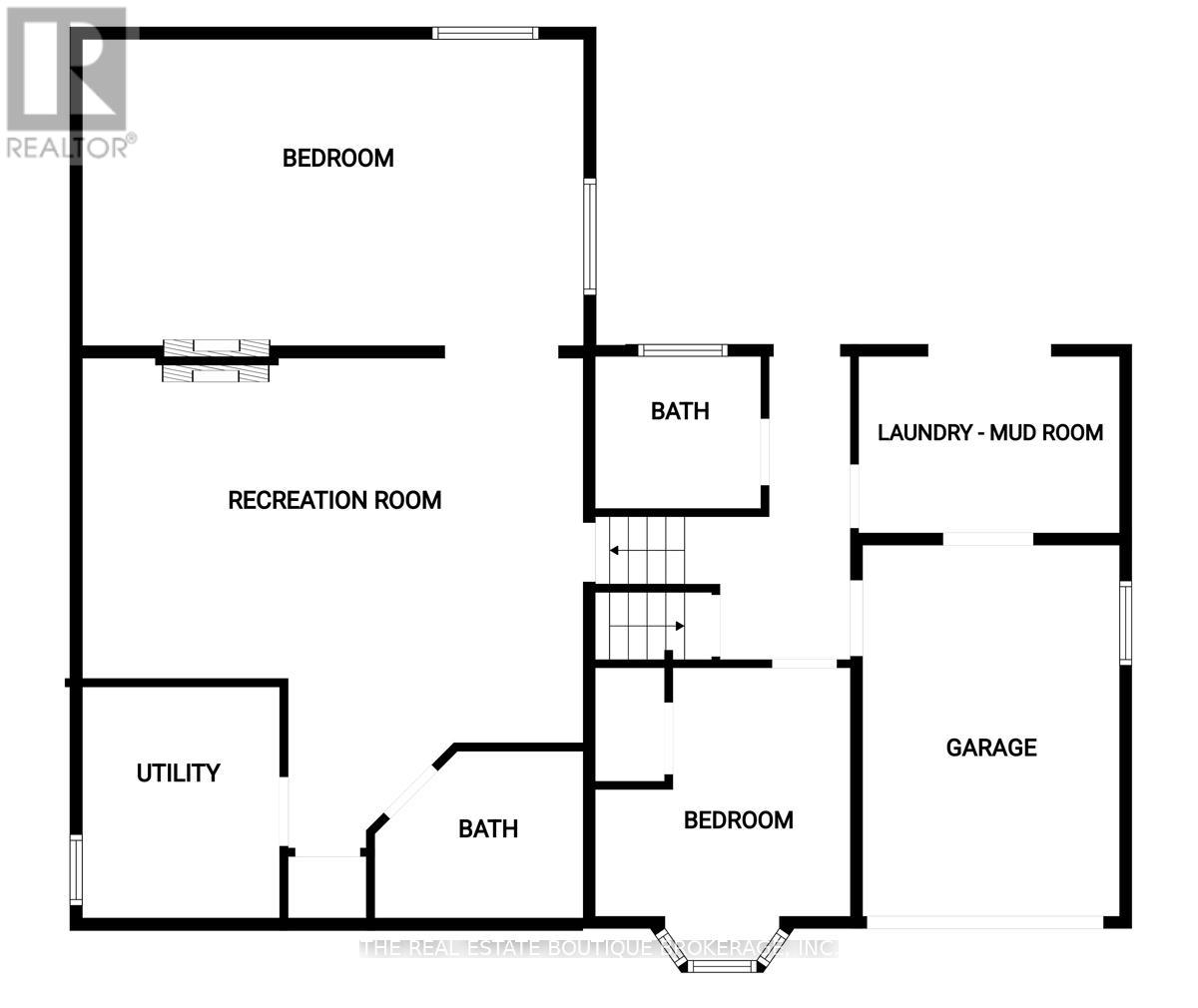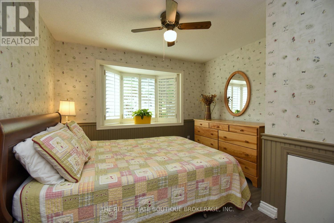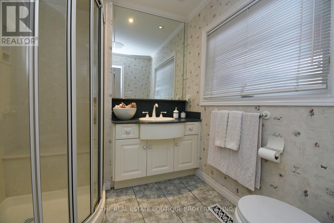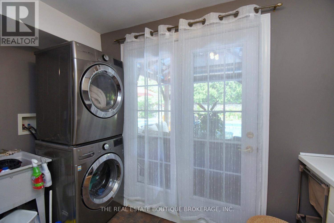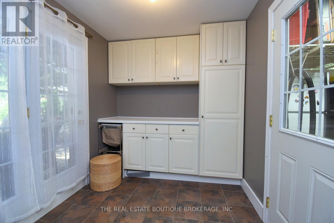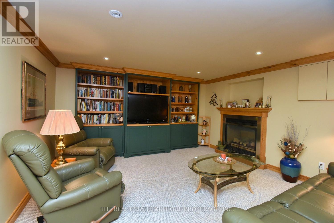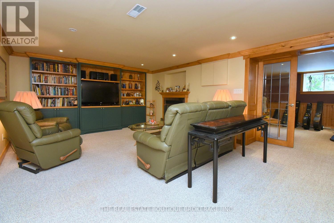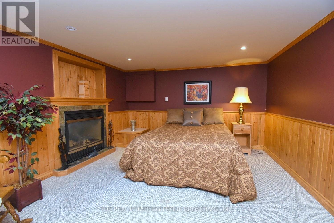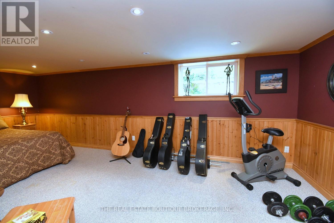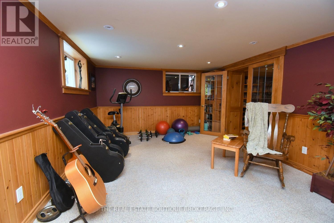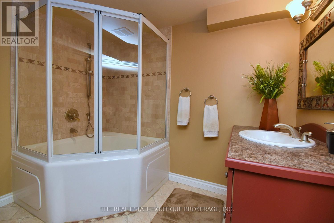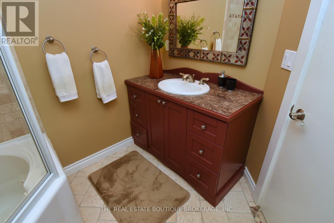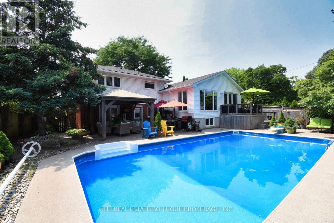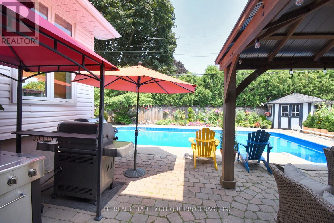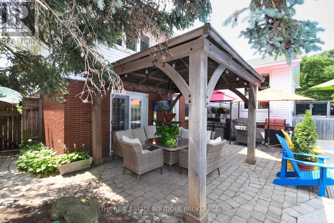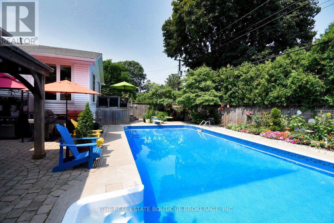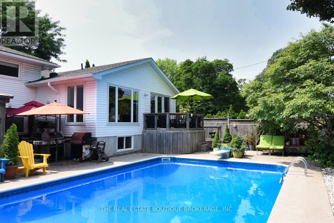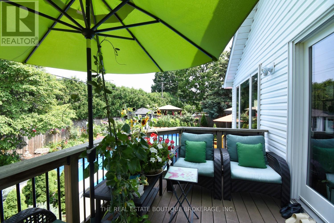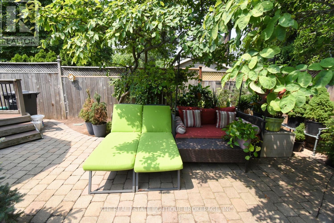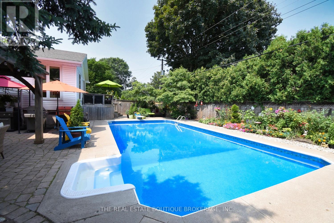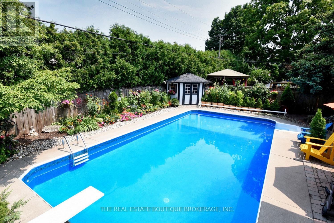5 Bedroom
3 Bathroom
2000 - 2500 sqft
Fireplace
Inground Pool
Central Air Conditioning
Forced Air
Landscaped
$1,729,000
Welcome to Shoreacres, one of Burlington's most sought-after neighbourhoods near the lake and vibrant downtown. This beautifully updated family home delivers space, warmth, and lifestyle with over 3,200 sq ft of finished living. Multiple living areas flow from a sunlit living room with fireplace to a formal dining space, a crisp white kitchen with stainless appliances, and a cozy family room with walkout to a deck. Upper levels offer four spacious bedrooms, while the bright lower level features a second double-sided fireplace, full bath, rec room, games room and/or guest bedroom perfect for in-laws or teens. The oversized laundry/mudroom with outdoor access adds everyday ease. But the real showstopper? A backyard oasis with pool, patio, and raised deck, ideal for entertaining or relaxing. Mature trees, lush gardens, and total privacy make this space unforgettable. Walk to top schools, parks, lakefront trails and more. This is more than a house. It's the one your family's been waiting for! (id:41954)
Property Details
|
MLS® Number
|
W12331254 |
|
Property Type
|
Single Family |
|
Community Name
|
Shoreacres |
|
Amenities Near By
|
Beach, Hospital, Park, Schools |
|
Community Features
|
Community Centre |
|
Equipment Type
|
Water Heater |
|
Features
|
Irregular Lot Size, Lighting |
|
Parking Space Total
|
4 |
|
Pool Type
|
Inground Pool |
|
Rental Equipment Type
|
Water Heater |
|
Structure
|
Porch, Shed |
Building
|
Bathroom Total
|
3 |
|
Bedrooms Above Ground
|
4 |
|
Bedrooms Below Ground
|
1 |
|
Bedrooms Total
|
5 |
|
Age
|
51 To 99 Years |
|
Amenities
|
Fireplace(s) |
|
Appliances
|
Oven - Built-in, Garage Door Opener Remote(s), Garburator, Water Heater, Water Meter, Water Softener, Blinds, Dishwasher, Dryer, Microwave, Oven, Stove, Washer, Refrigerator |
|
Basement Development
|
Finished |
|
Basement Type
|
Full (finished) |
|
Construction Style Attachment
|
Detached |
|
Construction Style Split Level
|
Sidesplit |
|
Cooling Type
|
Central Air Conditioning |
|
Exterior Finish
|
Brick, Aluminum Siding |
|
Fireplace Present
|
Yes |
|
Fireplace Total
|
2 |
|
Flooring Type
|
Hardwood, Tile, Laminate |
|
Foundation Type
|
Block, Concrete |
|
Heating Fuel
|
Natural Gas |
|
Heating Type
|
Forced Air |
|
Size Interior
|
2000 - 2500 Sqft |
|
Type
|
House |
|
Utility Water
|
Municipal Water |
Parking
Land
|
Acreage
|
No |
|
Land Amenities
|
Beach, Hospital, Park, Schools |
|
Landscape Features
|
Landscaped |
|
Sewer
|
Sanitary Sewer |
|
Size Depth
|
114 Ft |
|
Size Frontage
|
62 Ft |
|
Size Irregular
|
62 X 114 Ft ; 113.61 Ft X 62.91 Ft X 94.73 Ft X 72.10 |
|
Size Total Text
|
62 X 114 Ft ; 113.61 Ft X 62.91 Ft X 94.73 Ft X 72.10 |
|
Zoning Description
|
R2.1 |
Rooms
| Level |
Type |
Length |
Width |
Dimensions |
|
Second Level |
Living Room |
7.11 m |
4.27 m |
7.11 m x 4.27 m |
|
Second Level |
Dining Room |
3.35 m |
3.35 m |
3.35 m x 3.35 m |
|
Second Level |
Kitchen |
7.44 m |
3.96 m |
7.44 m x 3.96 m |
|
Second Level |
Family Room |
4.27 m |
3.35 m |
4.27 m x 3.35 m |
|
Third Level |
Primary Bedroom |
4.27 m |
3.35 m |
4.27 m x 3.35 m |
|
Third Level |
Bedroom 2 |
3.28 m |
3.89 m |
3.28 m x 3.89 m |
|
Third Level |
Bedroom 3 |
4.1 m |
3.05 m |
4.1 m x 3.05 m |
|
Third Level |
Bathroom |
2.24 m |
2.49 m |
2.24 m x 2.49 m |
|
Basement |
Recreational, Games Room |
5.18 m |
3.1 m |
5.18 m x 3.1 m |
|
Basement |
Bedroom 5 |
6.55 m |
3.66 m |
6.55 m x 3.66 m |
|
Basement |
Bathroom |
2.44 m |
2.21 m |
2.44 m x 2.21 m |
|
Basement |
Workshop |
2.64 m |
2.44 m |
2.64 m x 2.44 m |
|
Ground Level |
Laundry Room |
3.51 m |
2.34 m |
3.51 m x 2.34 m |
|
Ground Level |
Bedroom 4 |
3.66 m |
3.25 m |
3.66 m x 3.25 m |
|
Ground Level |
Bathroom |
2.13 m |
2.13 m |
2.13 m x 2.13 m |
Utilities
|
Cable
|
Installed |
|
Electricity
|
Installed |
|
Sewer
|
Installed |
https://www.realtor.ca/real-estate/28704923/4131-lorraine-crescent-burlington-shoreacres-shoreacres
