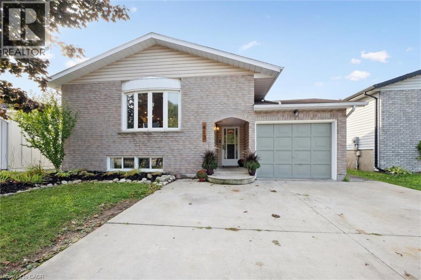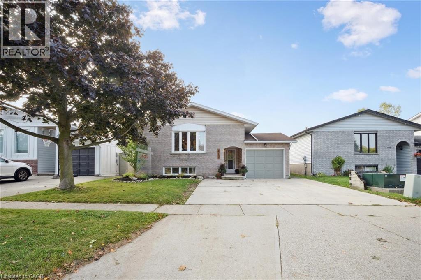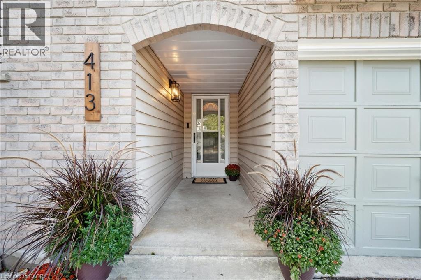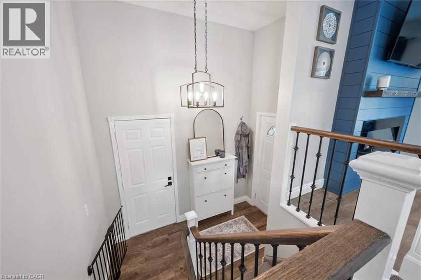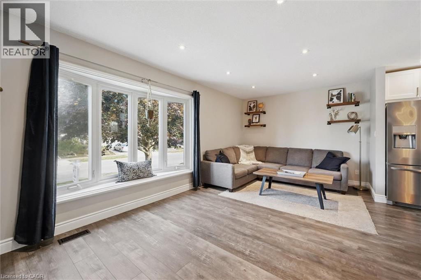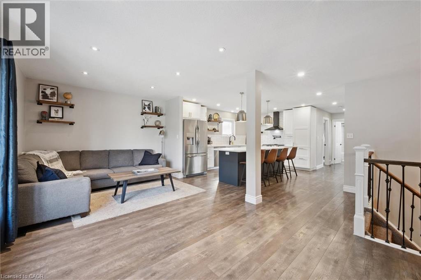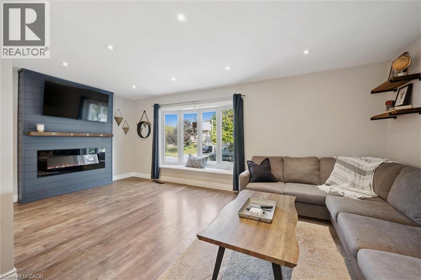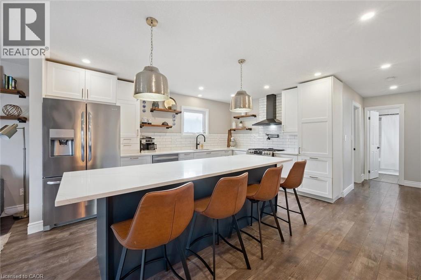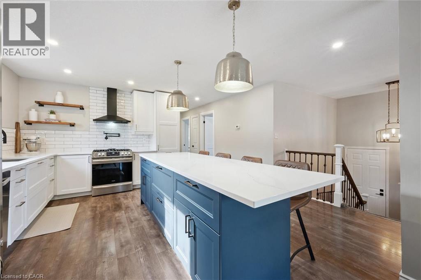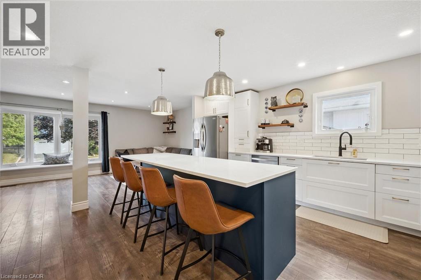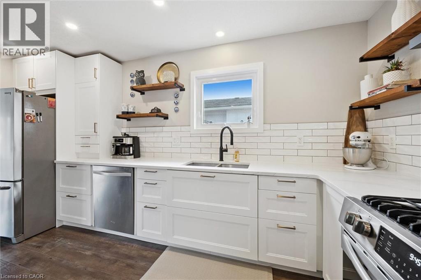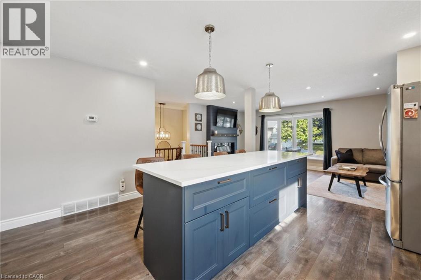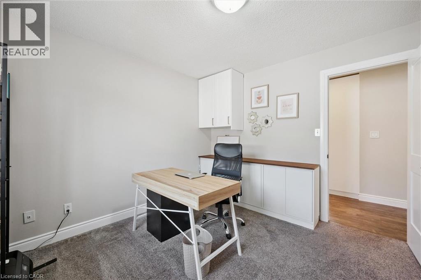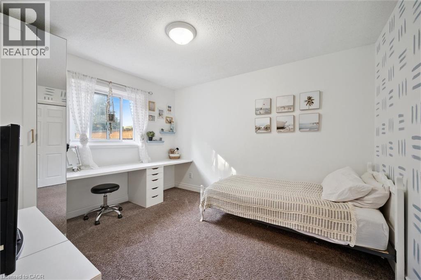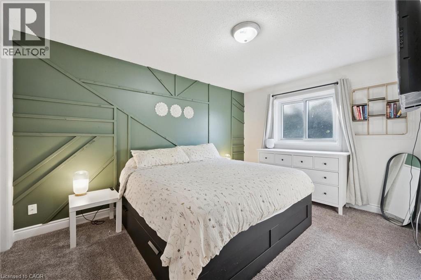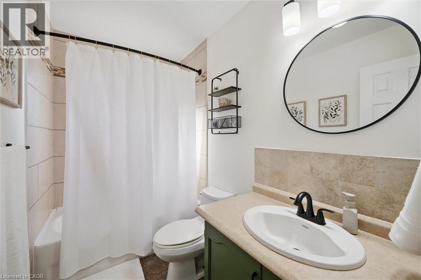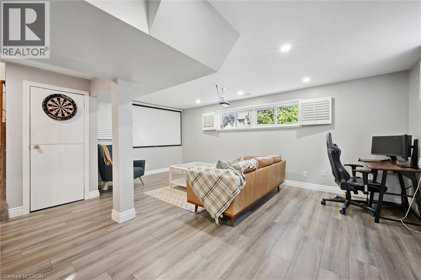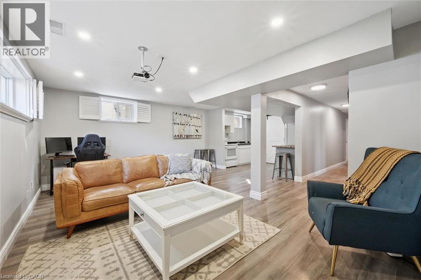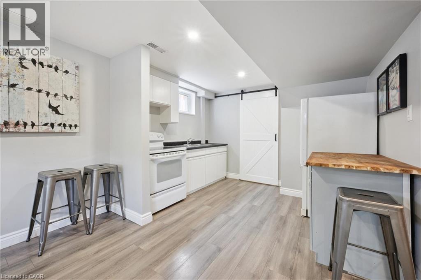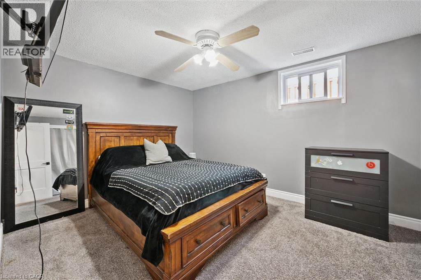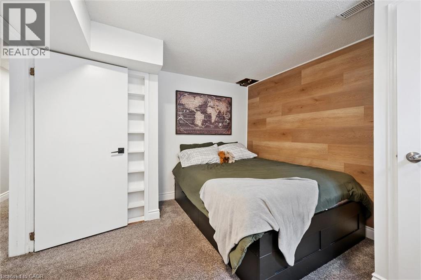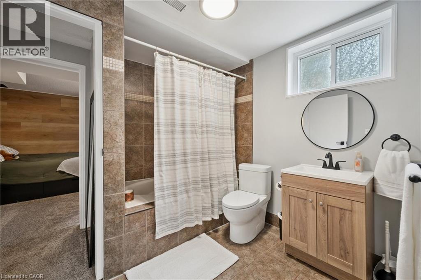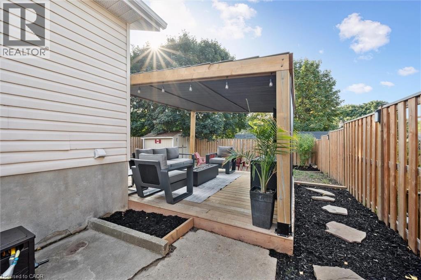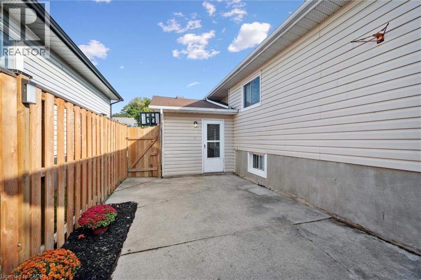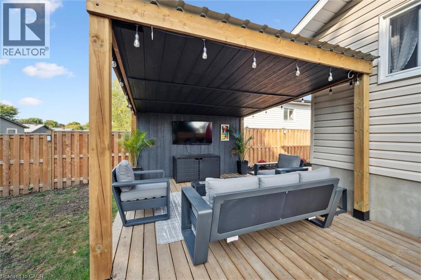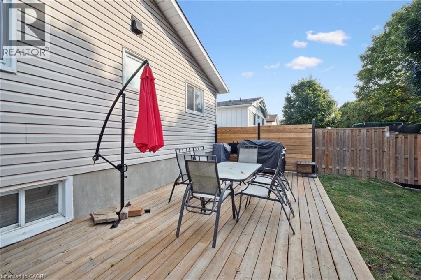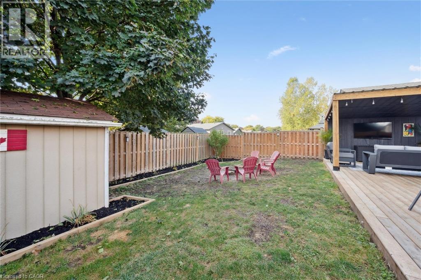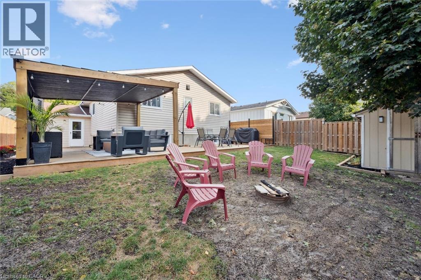413 Scott Road Cambridge, Ontario N3C 4A5
$699,000
Welcome to 413 Scott Road in desirable Hespeler! This beautifully updated raised bungalow offers 3+2 bedrooms, 2 full bathrooms, and a bright open-concept layout. The stunning chef’s kitchen (2021) features an oversized island, quartz countertops & pot filler, creating a dreamy space for the cook, the entertainer and the family gatherer. Updated throughout, including modern finishes and refreshed main floor bathroom (2025). The bright basement with large windows and California shutters includes a second kitchen, 2 bedrooms, and full bath – ideal for multi-generational living or rental income. Entertainer’s backyard awaits with new fence and deck (2024), patio, and a brand new cozy outdoor living space with power (2025). Located within walking distance to both public and Catholic elementary schools, parks, and minutes to Hwy 401 and shopping, this home couldn't be more perfectly located. (id:41954)
Open House
This property has open houses!
2:00 pm
Ends at:4:00 pm
2:00 pm
Ends at:4:00 pm
Property Details
| MLS® Number | 40773014 |
| Property Type | Single Family |
| Amenities Near By | Golf Nearby, Hospital, Park, Place Of Worship, Playground, Schools, Shopping |
| Community Features | Community Centre |
| Equipment Type | Water Heater |
| Features | Sump Pump, Automatic Garage Door Opener, In-law Suite |
| Parking Space Total | 4 |
| Rental Equipment Type | Water Heater |
| Structure | Shed |
Building
| Bathroom Total | 2 |
| Bedrooms Above Ground | 3 |
| Bedrooms Below Ground | 2 |
| Bedrooms Total | 5 |
| Appliances | Dishwasher, Dryer, Refrigerator, Stove, Washer, Window Coverings, Garage Door Opener |
| Architectural Style | Bungalow |
| Basement Development | Finished |
| Basement Type | Full (finished) |
| Constructed Date | 1990 |
| Construction Style Attachment | Detached |
| Cooling Type | Central Air Conditioning |
| Exterior Finish | Brick Veneer, Vinyl Siding |
| Fireplace Fuel | Electric |
| Fireplace Present | Yes |
| Fireplace Total | 1 |
| Fireplace Type | Other - See Remarks |
| Foundation Type | Poured Concrete |
| Heating Fuel | Natural Gas |
| Heating Type | Forced Air |
| Stories Total | 1 |
| Size Interior | 2227 Sqft |
| Type | House |
| Utility Water | Municipal Water |
Parking
| Attached Garage |
Land
| Access Type | Road Access, Highway Access |
| Acreage | No |
| Fence Type | Fence |
| Land Amenities | Golf Nearby, Hospital, Park, Place Of Worship, Playground, Schools, Shopping |
| Sewer | Municipal Sewage System |
| Size Depth | 102 Ft |
| Size Frontage | 45 Ft |
| Size Total Text | Under 1/2 Acre |
| Zoning Description | R5 |
Rooms
| Level | Type | Length | Width | Dimensions |
|---|---|---|---|---|
| Basement | Bedroom | 11'8'' x 10'9'' | ||
| Basement | Laundry Room | 8'10'' x 4'10'' | ||
| Basement | 4pc Bathroom | 8'10'' x 8'10'' | ||
| Basement | Bedroom | 12'10'' x 10'4'' | ||
| Basement | Utility Room | 8'7'' x 3'7'' | ||
| Basement | Storage | 5'1'' x 6'9'' | ||
| Basement | Recreation Room | 24'8'' x 18'11'' | ||
| Main Level | Bedroom | 10'9'' x 12'1'' | ||
| Main Level | Bedroom | 10'9'' x 10'2'' | ||
| Main Level | 4pc Bathroom | 8'8'' x 5'1'' | ||
| Main Level | Primary Bedroom | 10'1'' x 13'11'' | ||
| Main Level | Kitchen | 16'6'' x 15'4'' | ||
| Main Level | Living Room | 19'8'' x 10'10'' |
https://www.realtor.ca/real-estate/28907445/413-scott-road-cambridge
Interested?
Contact us for more information
