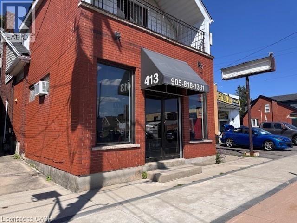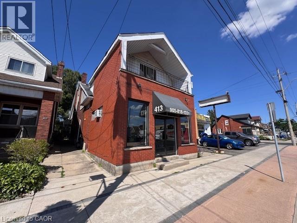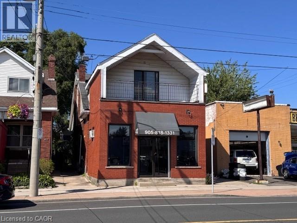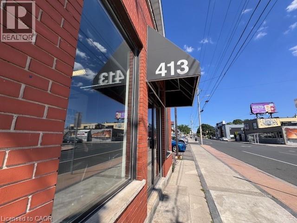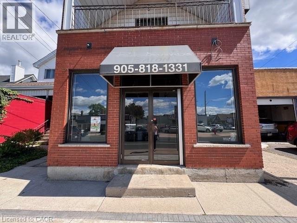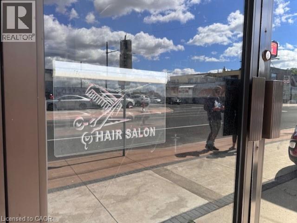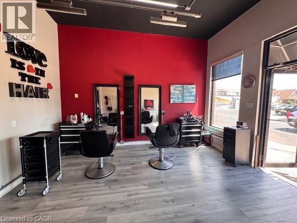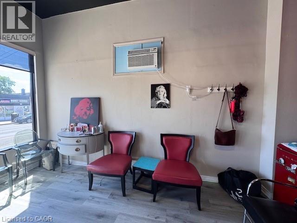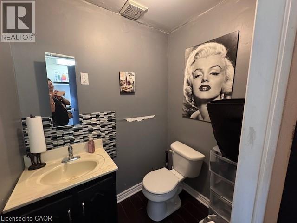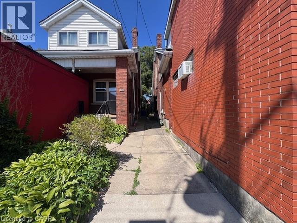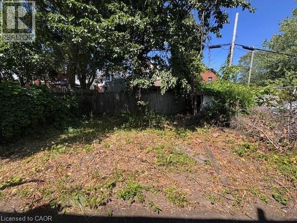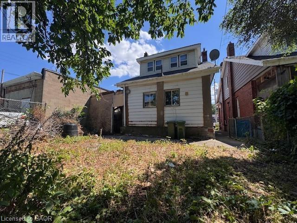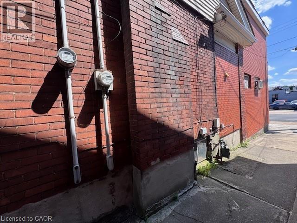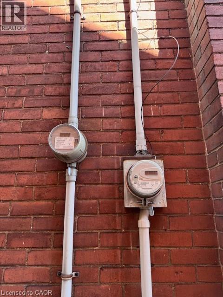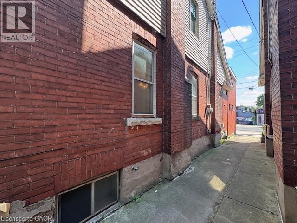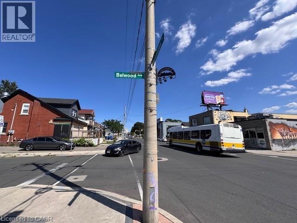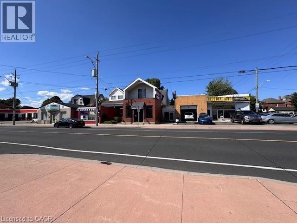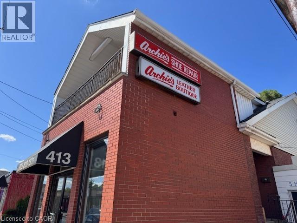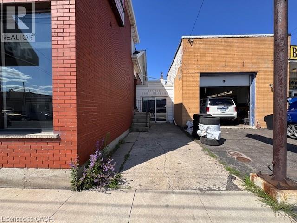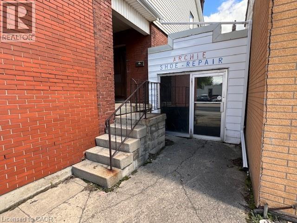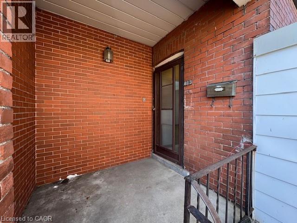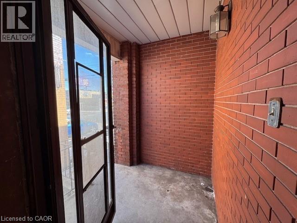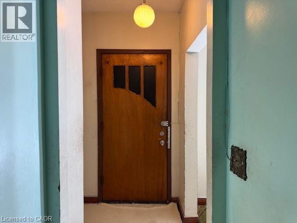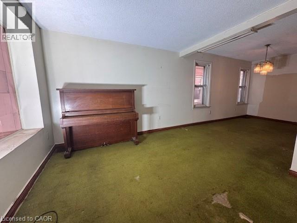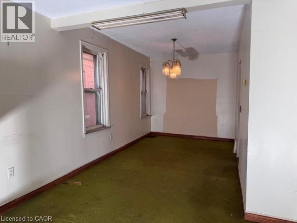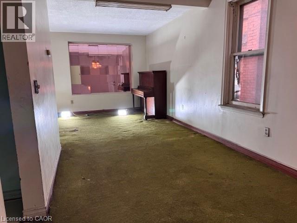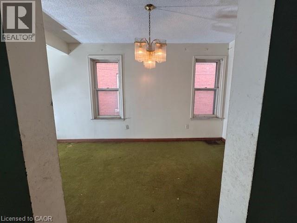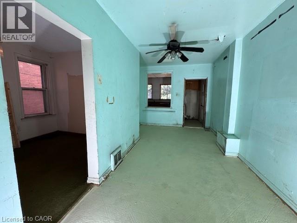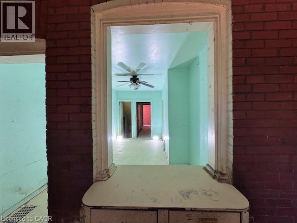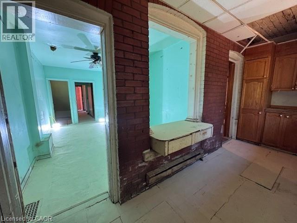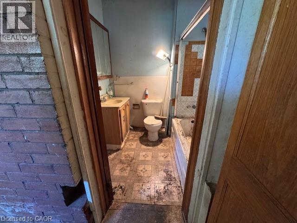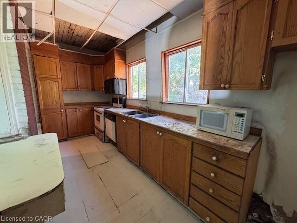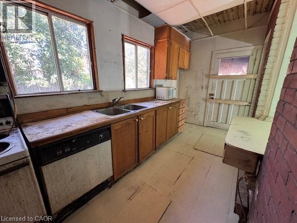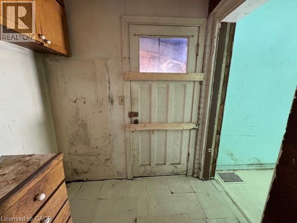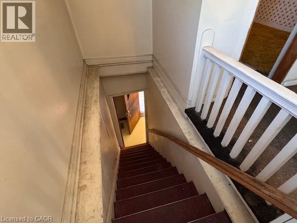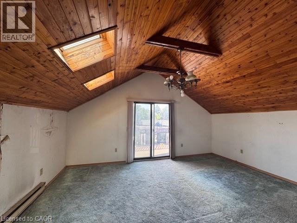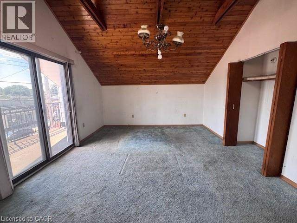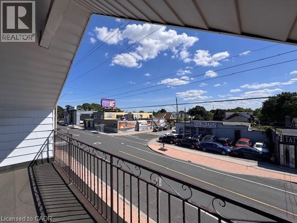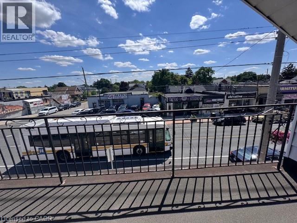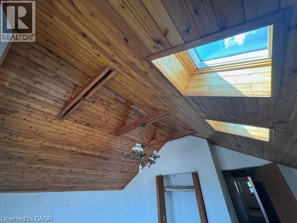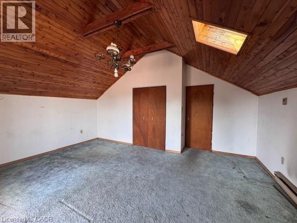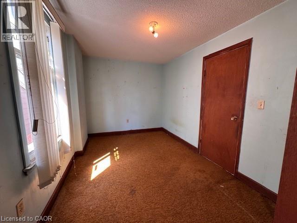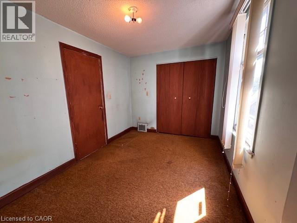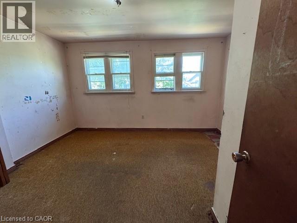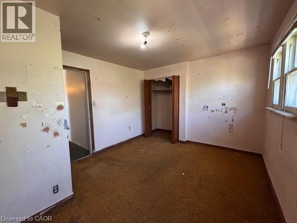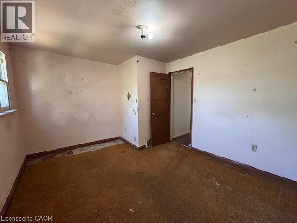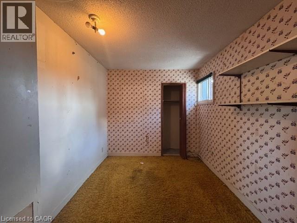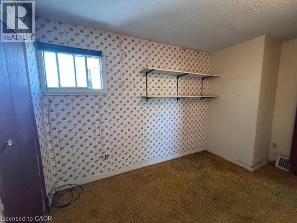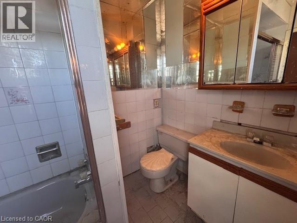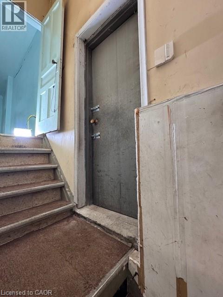4 Bedroom
2 Bathroom
1832 sqft
2 Level
None
Forced Air
$449,900
This is a commercial and residential use property. Calling all investors, renovators and visionaries! With 2 Separate Hydro Meters. With 2-3 Side Entrances to the residential side of the building. This two-story property offers a rare opportunity to own a mixed-use building with a street-level, storefront and attached residential space. Although the residential portion in need of significant repair, it's potential is undeniable. Perfect for a hair salon or boutique or rental income with the right updates. Located on Concession Street Hamilton Mountain a visible area, with lots of foot traffic and public transportation. Bring your imagination and transform this property to something special! Presently storefront is leased month to month as a Hair Salon and Utilities are extra. Measurements are approximate. (id:41954)
Property Details
|
MLS® Number
|
40755321 |
|
Property Type
|
Single Family |
|
Amenities Near By
|
Hospital, Park, Place Of Worship, Public Transit |
|
Community Features
|
High Traffic Area |
|
Equipment Type
|
None |
|
Features
|
Southern Exposure |
|
Parking Space Total
|
1 |
|
Rental Equipment Type
|
None |
|
Structure
|
Shed |
Building
|
Bathroom Total
|
2 |
|
Bedrooms Above Ground
|
4 |
|
Bedrooms Total
|
4 |
|
Appliances
|
Dishwasher, Dryer, Stove, Washer |
|
Architectural Style
|
2 Level |
|
Basement Development
|
Unfinished |
|
Basement Type
|
Full (unfinished) |
|
Constructed Date
|
1905 |
|
Construction Style Attachment
|
Detached |
|
Cooling Type
|
None |
|
Exterior Finish
|
Brick |
|
Heating Fuel
|
Natural Gas |
|
Heating Type
|
Forced Air |
|
Stories Total
|
2 |
|
Size Interior
|
1832 Sqft |
|
Type
|
House |
|
Utility Water
|
Municipal Water |
Land
|
Access Type
|
Road Access |
|
Acreage
|
No |
|
Land Amenities
|
Hospital, Park, Place Of Worship, Public Transit |
|
Sewer
|
Municipal Sewage System |
|
Size Depth
|
100 Ft |
|
Size Frontage
|
32 Ft |
|
Size Total Text
|
Under 1/2 Acre |
|
Zoning Description
|
C5a |
Rooms
| Level |
Type |
Length |
Width |
Dimensions |
|
Second Level |
4pc Bathroom |
|
|
8'0'' x 5'0'' |
|
Second Level |
Bedroom |
|
|
8'0'' x 12'0'' |
|
Second Level |
Bedroom |
|
|
12'0'' x 8'0'' |
|
Second Level |
Bedroom |
|
|
10'0'' x 13'0'' |
|
Second Level |
Primary Bedroom |
|
|
17'0'' x 12'0'' |
|
Main Level |
Studio |
|
|
20'0'' x 18'0'' |
|
Main Level |
4pc Bathroom |
|
|
5'9'' x 7'2'' |
|
Main Level |
Great Room |
|
|
24'0'' x 10'3'' |
|
Main Level |
Dining Room |
|
|
8'0'' x 16'0'' |
|
Main Level |
Kitchen |
|
|
16'5'' x 6'3'' |
https://www.realtor.ca/real-estate/28661064/413-concession-street-hamilton
