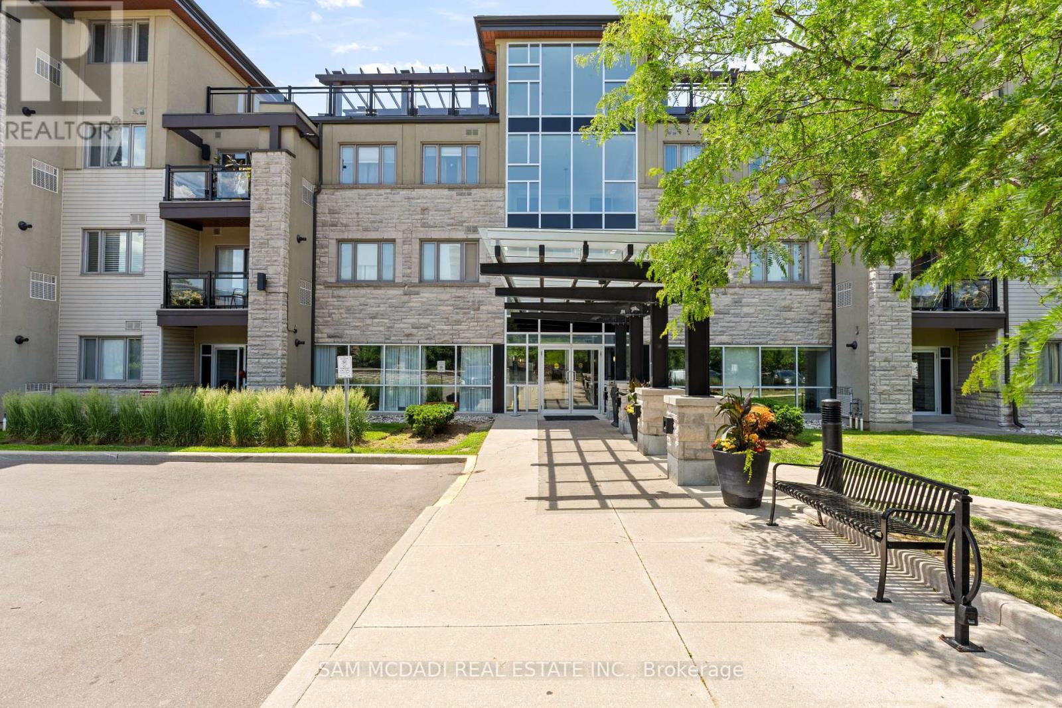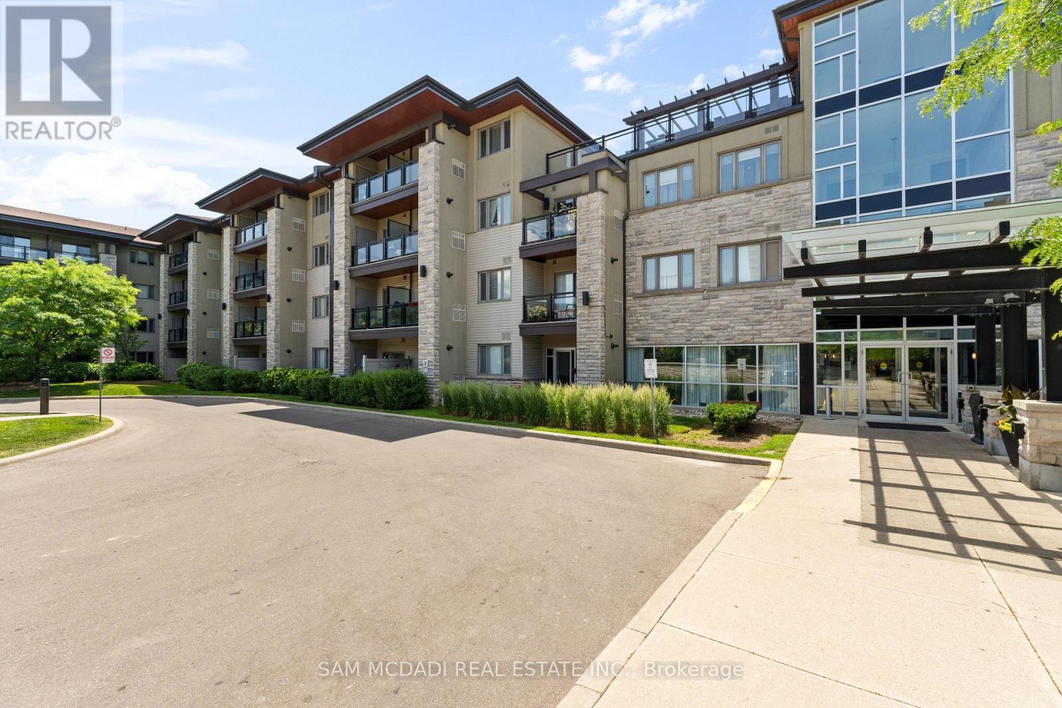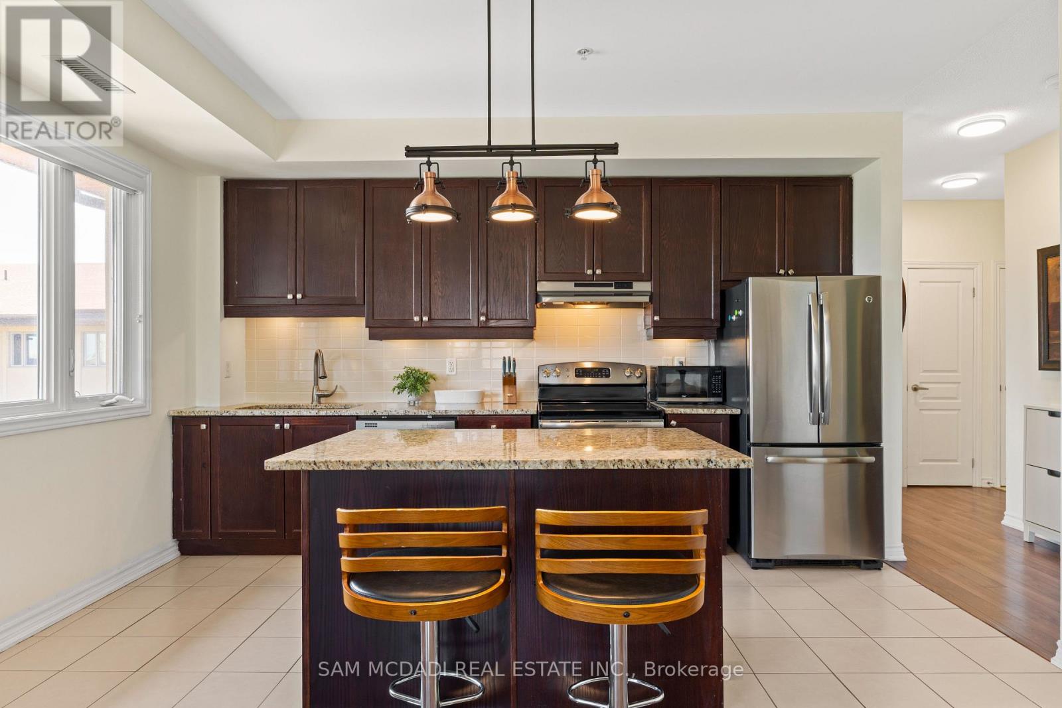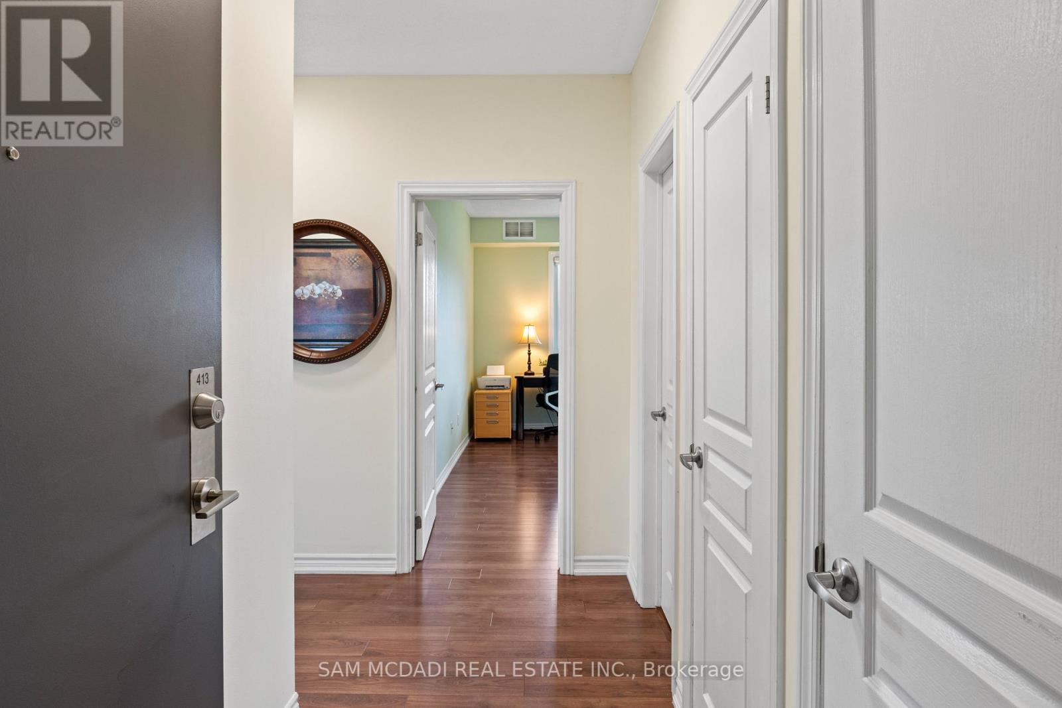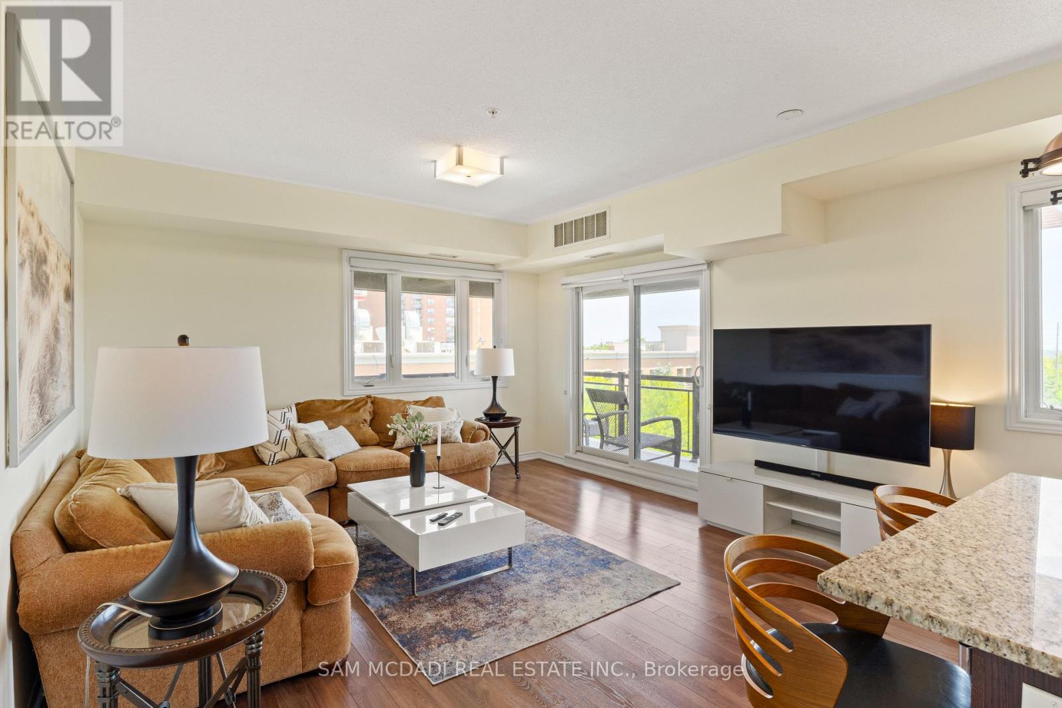413 - 570 Lolita Gardens Mississauga (Mississauga Valleys), Ontario L5A 0A1
$648,800Maintenance, Common Area Maintenance, Insurance, Water, Parking
$539 Monthly
Maintenance, Common Area Maintenance, Insurance, Water, Parking
$539 MonthlyExperience the perfect blend of style, space, and serenity in this rarely offered Corner-unit gem at Lolita Gardens - a sun-drenched, southeast-facing condo where modern comfort meets effortless city living. This spacious 2-bedroom, 2-bathroom home offers nearly open-concept design, featuring a stylish kitchen with granite countertops and stainless steel appliances, a bright living and dining area that opens to a private balcony, and a serene primary suite with a walk-in closet and ensuite bath. Thoughtfully upgraded with carpet-free flooring, ensuite laundry, and separate climate control, this home is as functional as it is inviting. Enjoy the convenience of underground parking, a private locker, and access to first-class amenities including a rooftop terrace, gym, and party room. Perfectly situated just minutes from parks, schools, shopping, and all major highways, this is city living with a quiet, residential charm, a place to feel at home the moment you walk in. (id:41954)
Property Details
| MLS® Number | W12245600 |
| Property Type | Single Family |
| Community Name | Mississauga Valleys |
| Amenities Near By | Golf Nearby, Park, Place Of Worship, Public Transit |
| Community Features | Pet Restrictions |
| Features | Elevator, Wheelchair Access, Balcony, Carpet Free |
| Parking Space Total | 1 |
| View Type | View, City View |
Building
| Bathroom Total | 2 |
| Bedrooms Above Ground | 2 |
| Bedrooms Total | 2 |
| Amenities | Exercise Centre, Party Room, Separate Heating Controls, Storage - Locker |
| Appliances | Dishwasher, Dryer, Stove, Washer, Window Coverings, Refrigerator |
| Cooling Type | Central Air Conditioning |
| Exterior Finish | Stone |
| Fire Protection | Alarm System, Smoke Detectors |
| Heating Fuel | Natural Gas |
| Heating Type | Forced Air |
| Size Interior | 900 - 999 Sqft |
| Type | Apartment |
Parking
| Underground | |
| Garage |
Land
| Acreage | No |
| Land Amenities | Golf Nearby, Park, Place Of Worship, Public Transit |
Rooms
| Level | Type | Length | Width | Dimensions |
|---|---|---|---|---|
| Main Level | Living Room | 4.99 m | 4.38 m | 4.99 m x 4.38 m |
| Main Level | Kitchen | 4.49 m | 3.28 m | 4.49 m x 3.28 m |
| Main Level | Primary Bedroom | 5.22 m | 3.12 m | 5.22 m x 3.12 m |
| Main Level | Bedroom 2 | 4.39 m | 3.28 m | 4.39 m x 3.28 m |
Interested?
Contact us for more information
