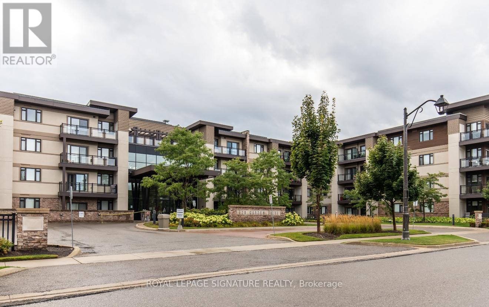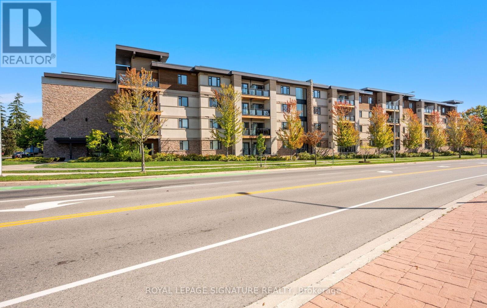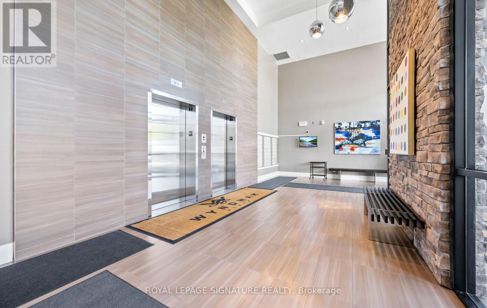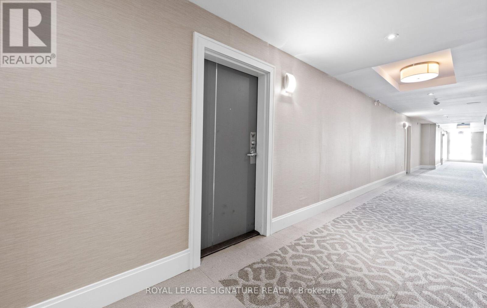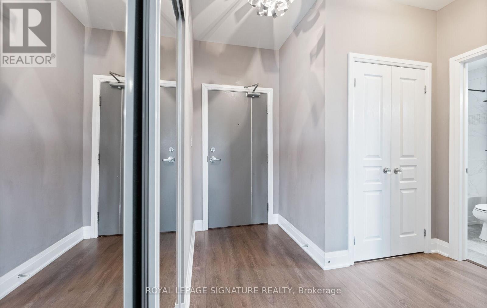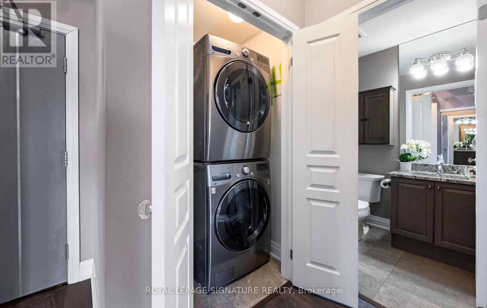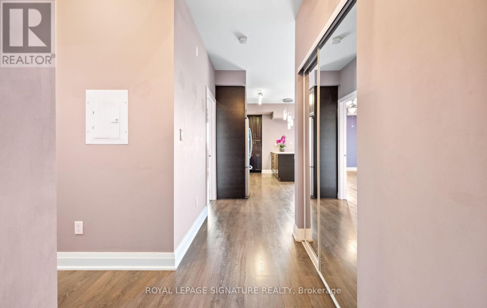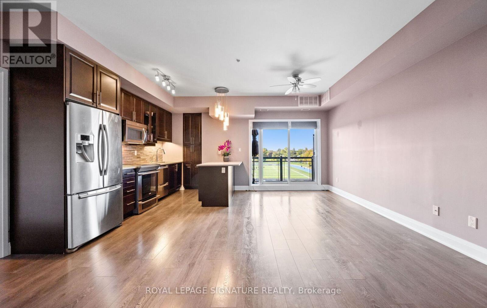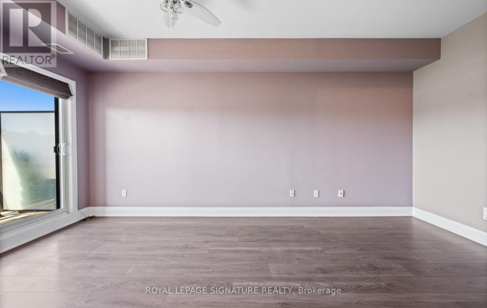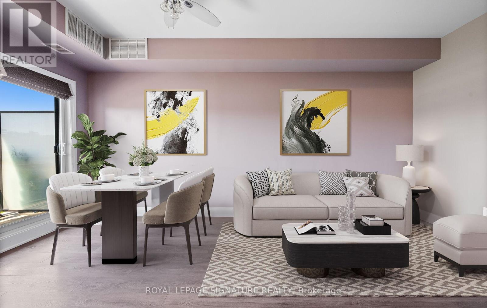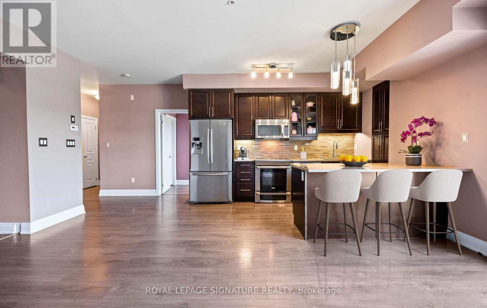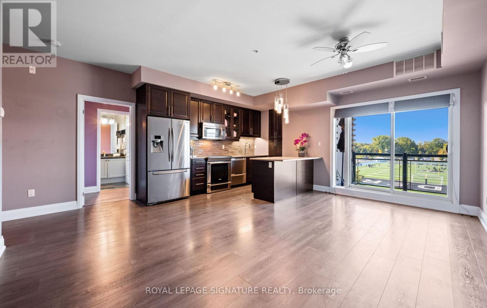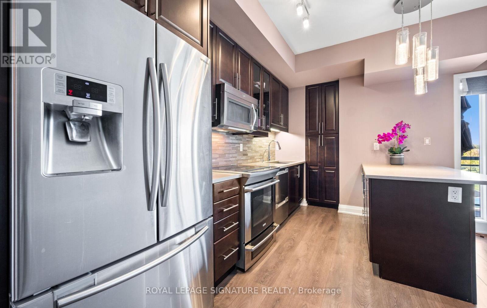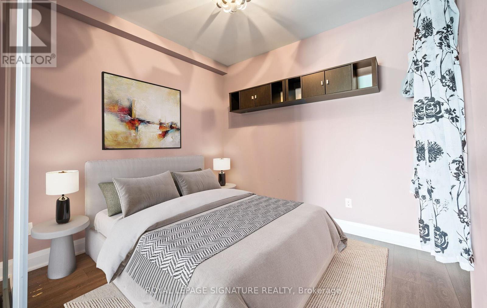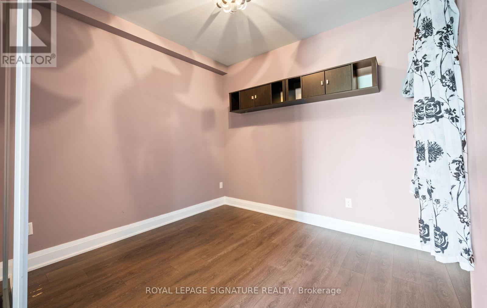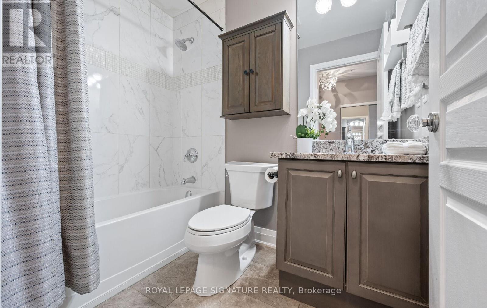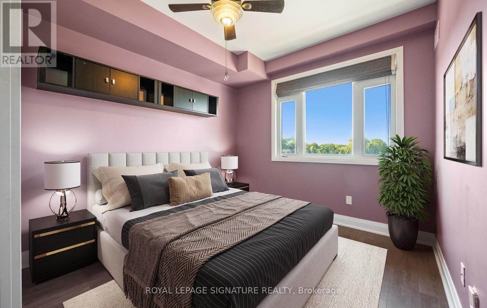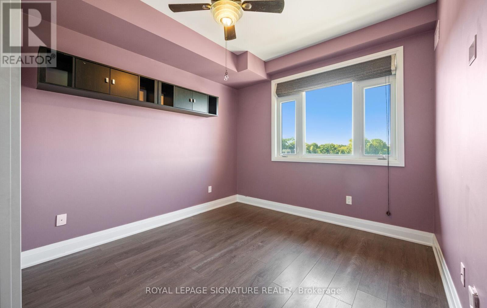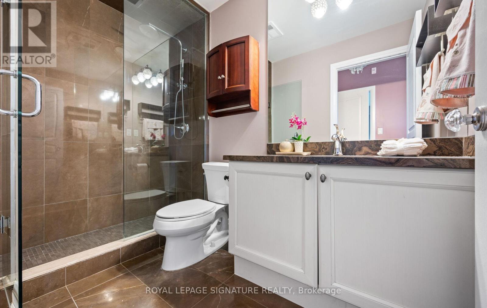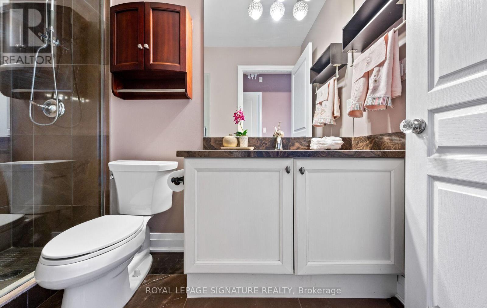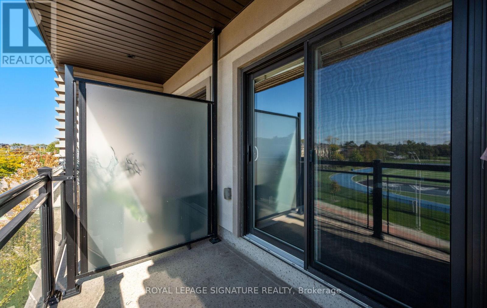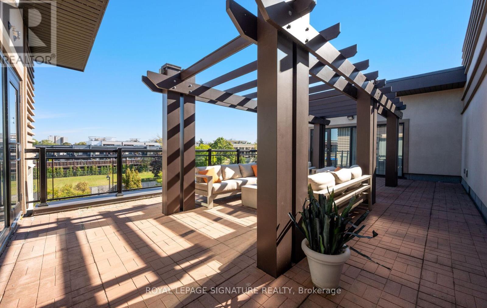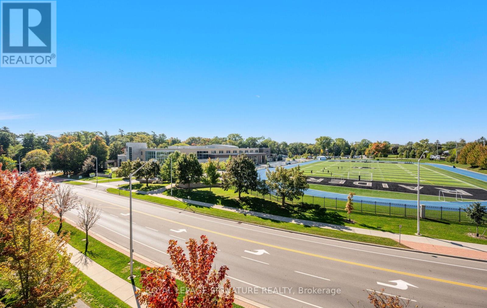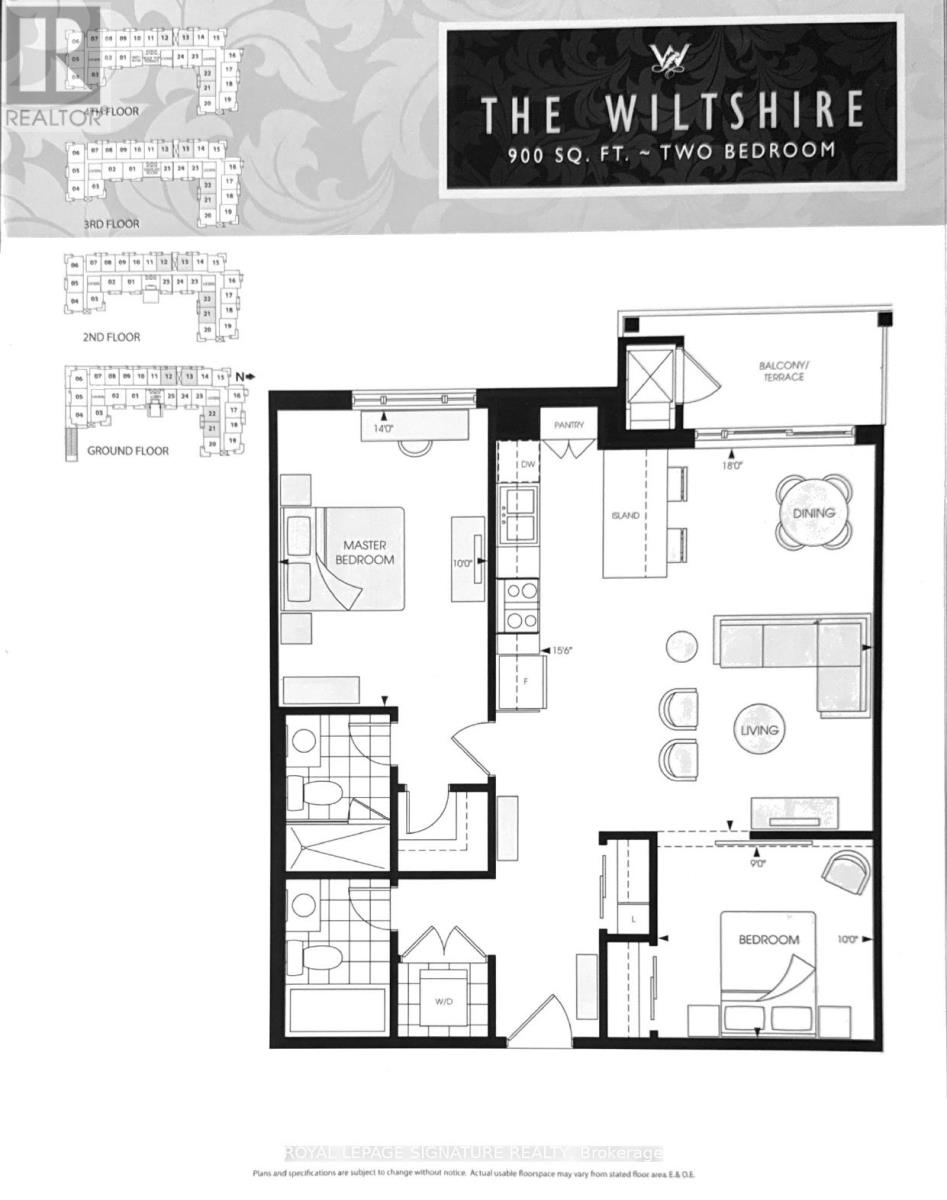413 - 128 Garden Drive Oakville (Co Central), Ontario L6K 0H7
$740,000Maintenance, Water, Insurance
$659.76 Monthly
Maintenance, Water, Insurance
$659.76 MonthlyExperience elevated comfort and modern elegance, a beautifully upgraded 2-bed, 2-bath condo designed for style, function, and convenience. With 9-foot ceilings, engineered hardwood flooring, every detail speaks of refined urban living. Bright open-concept layout. Designer kitchen with quartz countertops, large pantry, Induction stove, double-drawer dishwasher & custom cabinetry. Spacious primary suite featuring a walk-in closet and spa-inspired ensuite with glass shower and premium marble tile & counters. Second bedroom ideal for guests, office, or flex space. Upgraded In-suite laundry with storage for added convenience. The outdoor balcony boosts, a gas BBQ line, and evening sunsets. Building Amenities: State-of-the-art fitness center, Stylish party room and outdoor terrace, EV charging stations and secure underground parking. Situated in one of Oakville's most desirable communities steps from the downtown core, shops, restaurants, trails, and transit. Enjoy a blend of luxury and lifestyle in a vibrant, walkable neighbourhood. Don't miss your opportunity to own this beautifully upgraded condo. (id:41954)
Property Details
| MLS® Number | W12455421 |
| Property Type | Single Family |
| Community Name | 1002 - CO Central |
| Amenities Near By | Public Transit, Schools |
| Community Features | Pet Restrictions |
| Equipment Type | Water Heater |
| Features | Balcony, Carpet Free, In Suite Laundry |
| Parking Space Total | 1 |
| Rental Equipment Type | Water Heater |
Building
| Bathroom Total | 2 |
| Bedrooms Above Ground | 2 |
| Bedrooms Total | 2 |
| Age | 11 To 15 Years |
| Amenities | Storage - Locker |
| Appliances | Microwave, Stove, Window Coverings, Refrigerator |
| Architectural Style | Multi-level |
| Cooling Type | Central Air Conditioning |
| Exterior Finish | Stone, Stucco |
| Flooring Type | Hardwood |
| Heating Fuel | Electric |
| Heating Type | Forced Air |
| Size Interior | 900 - 999 Sqft |
Parking
| Underground | |
| Garage |
Land
| Acreage | No |
| Land Amenities | Public Transit, Schools |
Rooms
| Level | Type | Length | Width | Dimensions |
|---|---|---|---|---|
| Main Level | Dining Room | 2.06 m | 2.64 m | 2.06 m x 2.64 m |
| Main Level | Living Room | 3.38 m | 3.86 m | 3.38 m x 3.86 m |
| Main Level | Kitchen | 3.86 m | 2.34 m | 3.86 m x 2.34 m |
| Main Level | Primary Bedroom | 5.36 m | 2.87 m | 5.36 m x 2.87 m |
| Main Level | Bedroom 2 | 2.77 m | 2.95 m | 2.77 m x 2.95 m |
https://www.realtor.ca/real-estate/28974360/413-128-garden-drive-oakville-co-central-1002-co-central
Interested?
Contact us for more information
