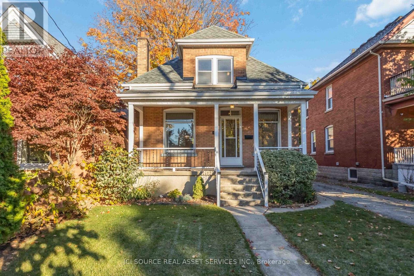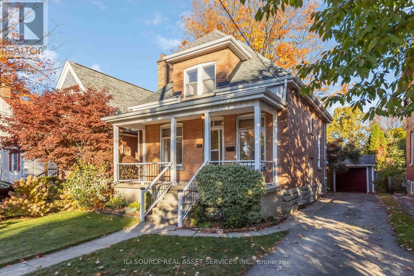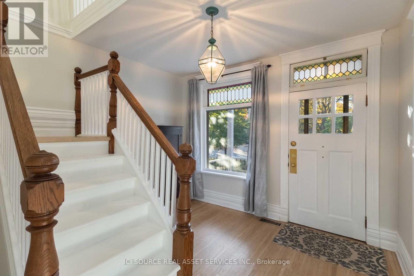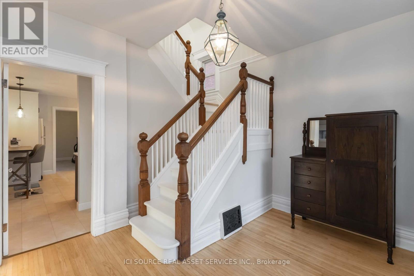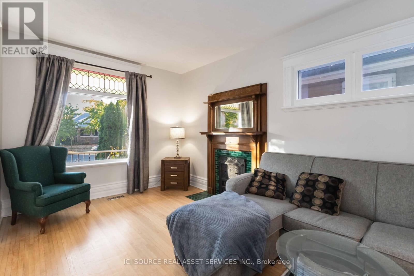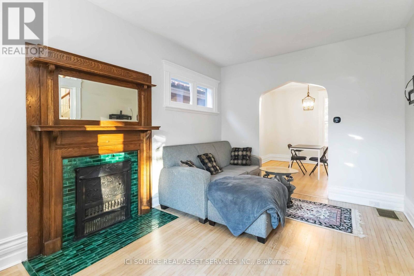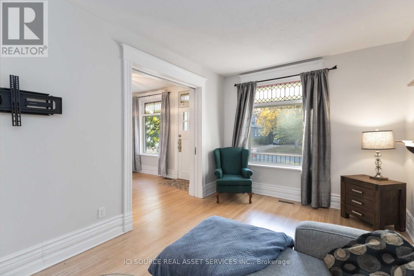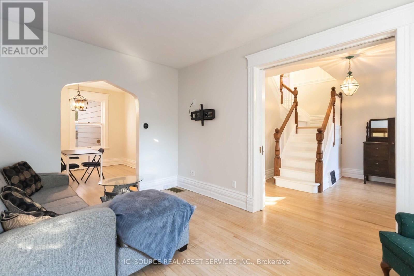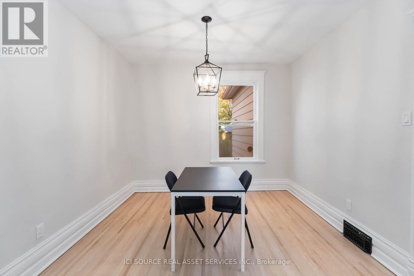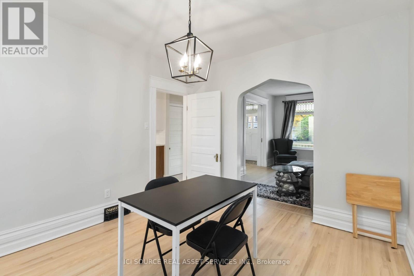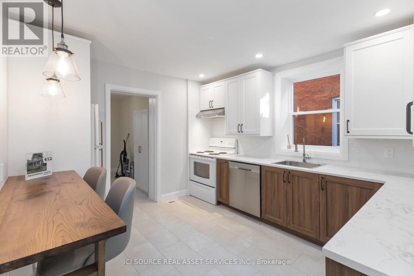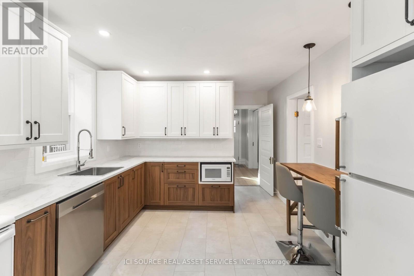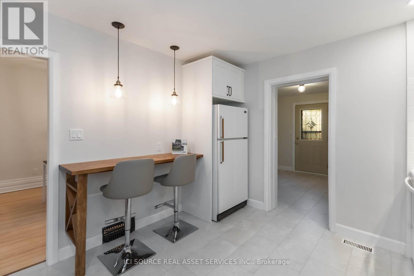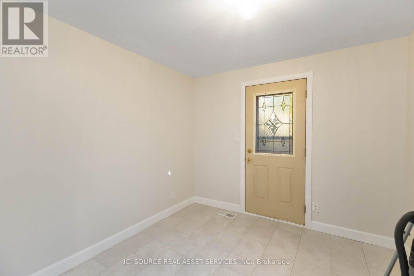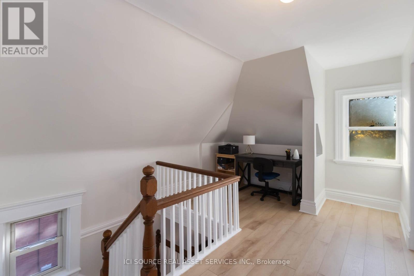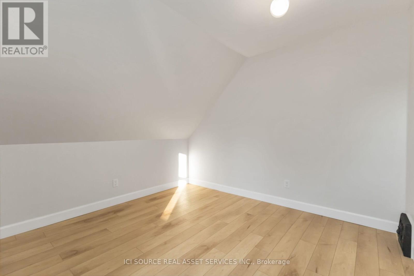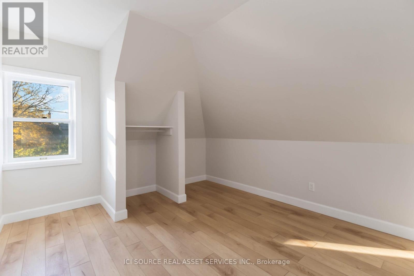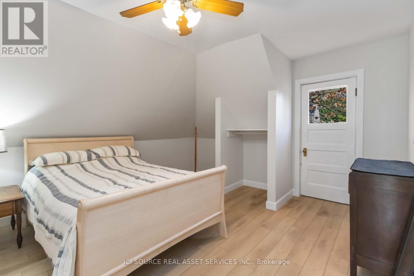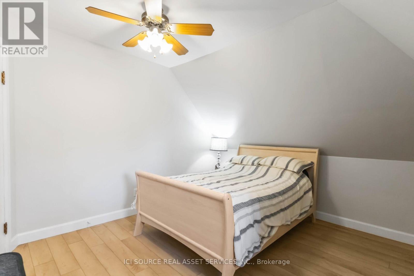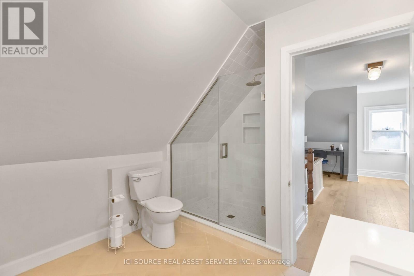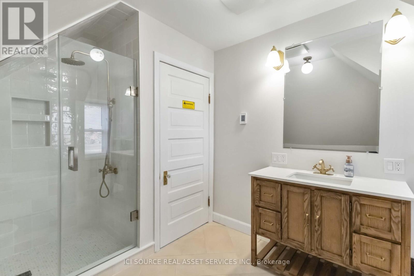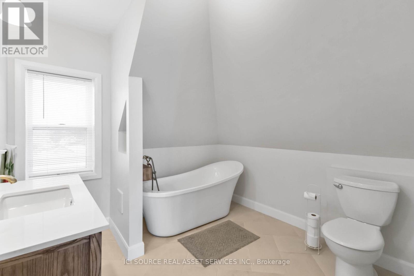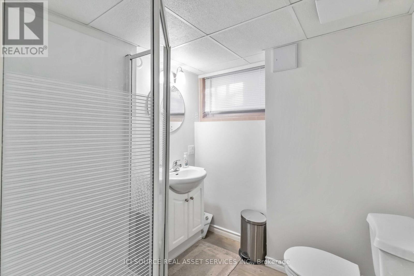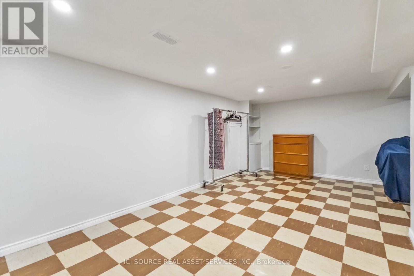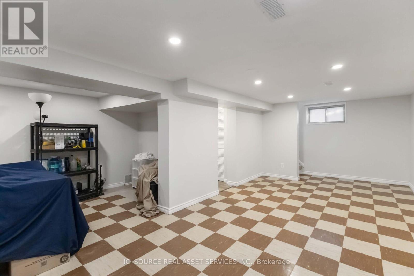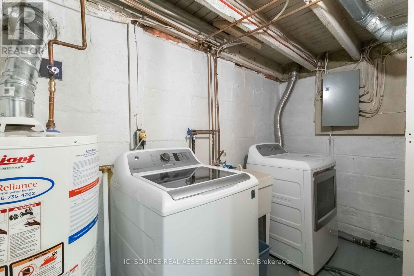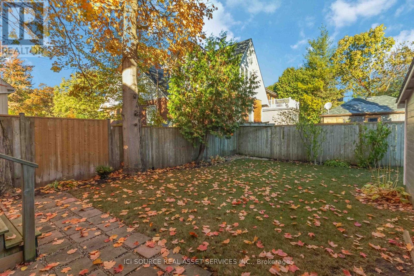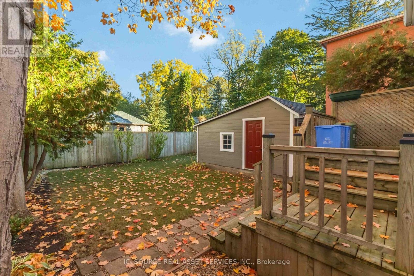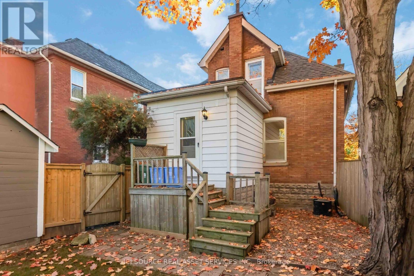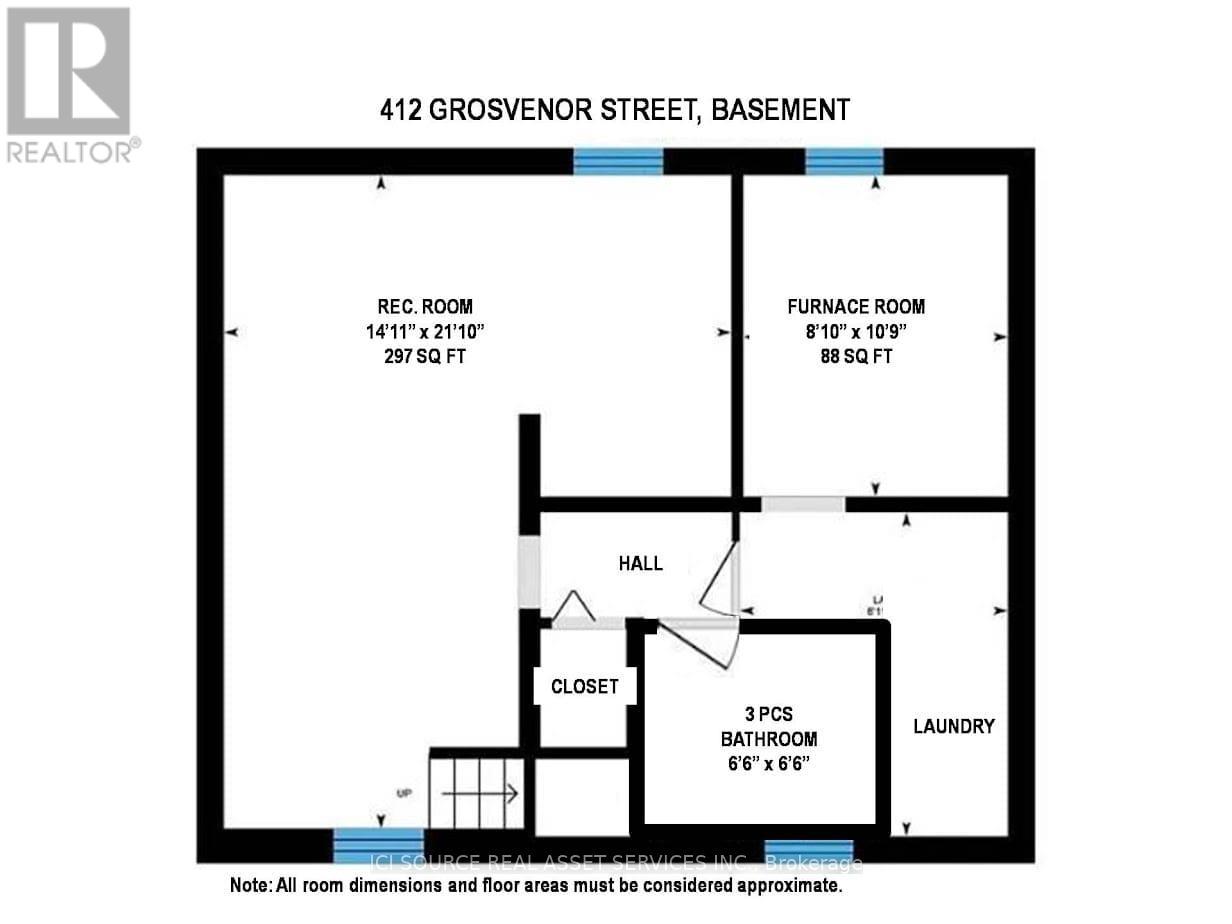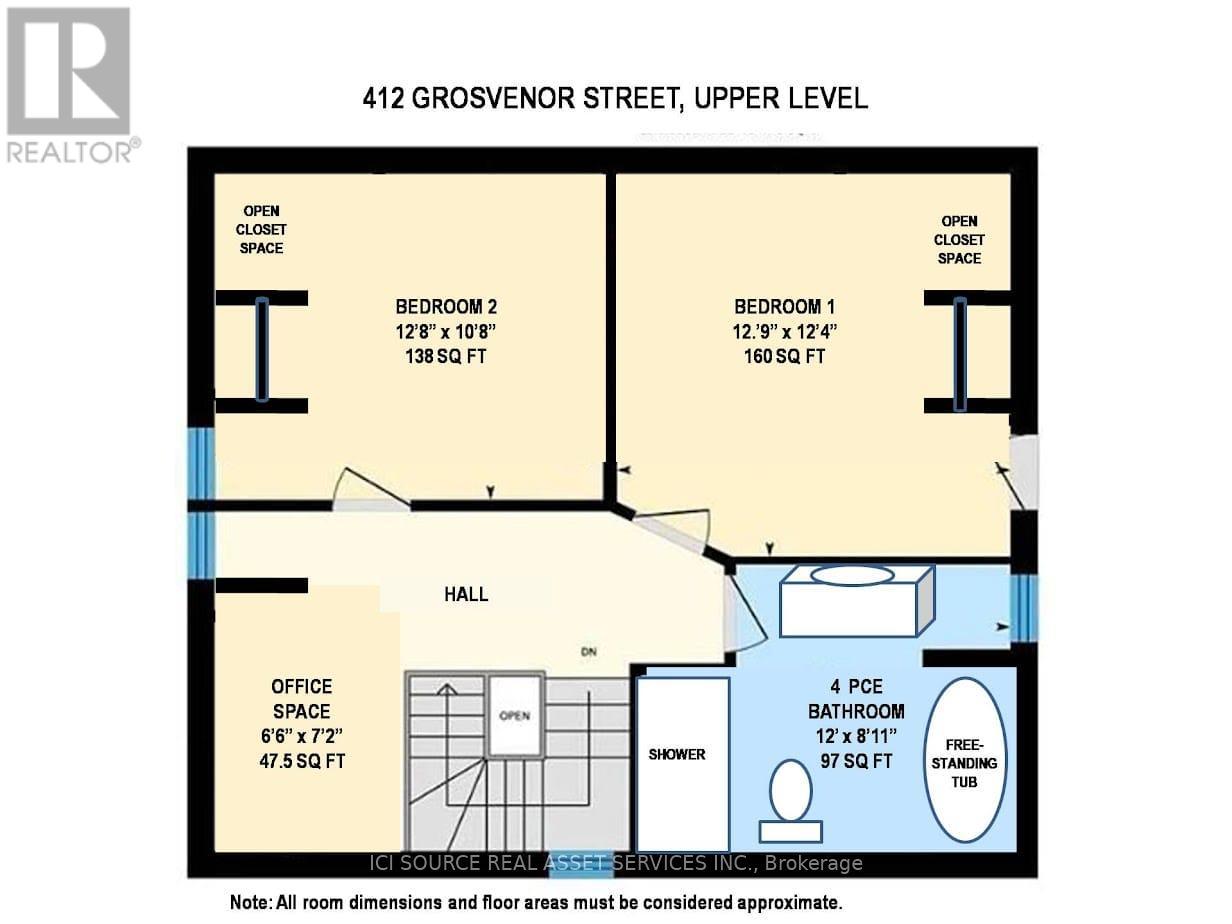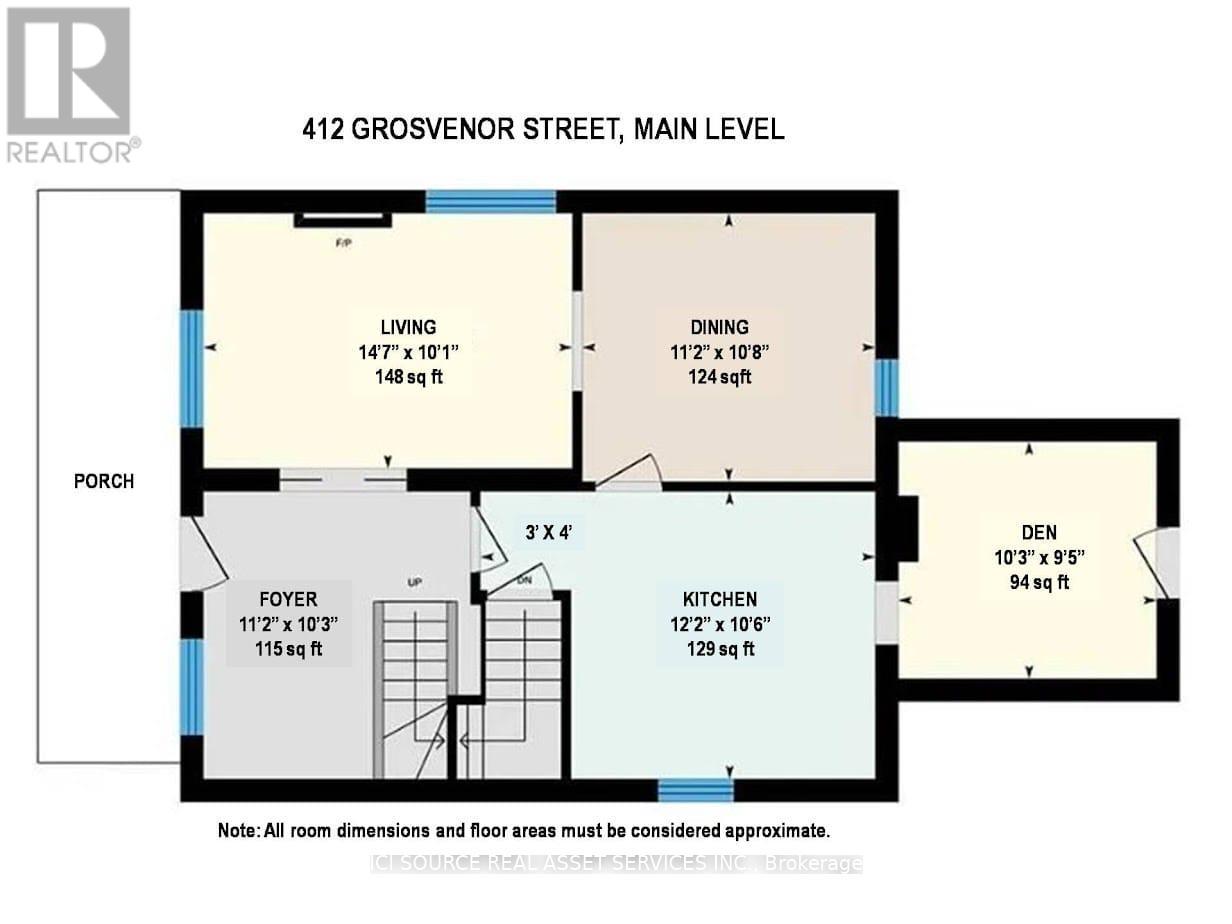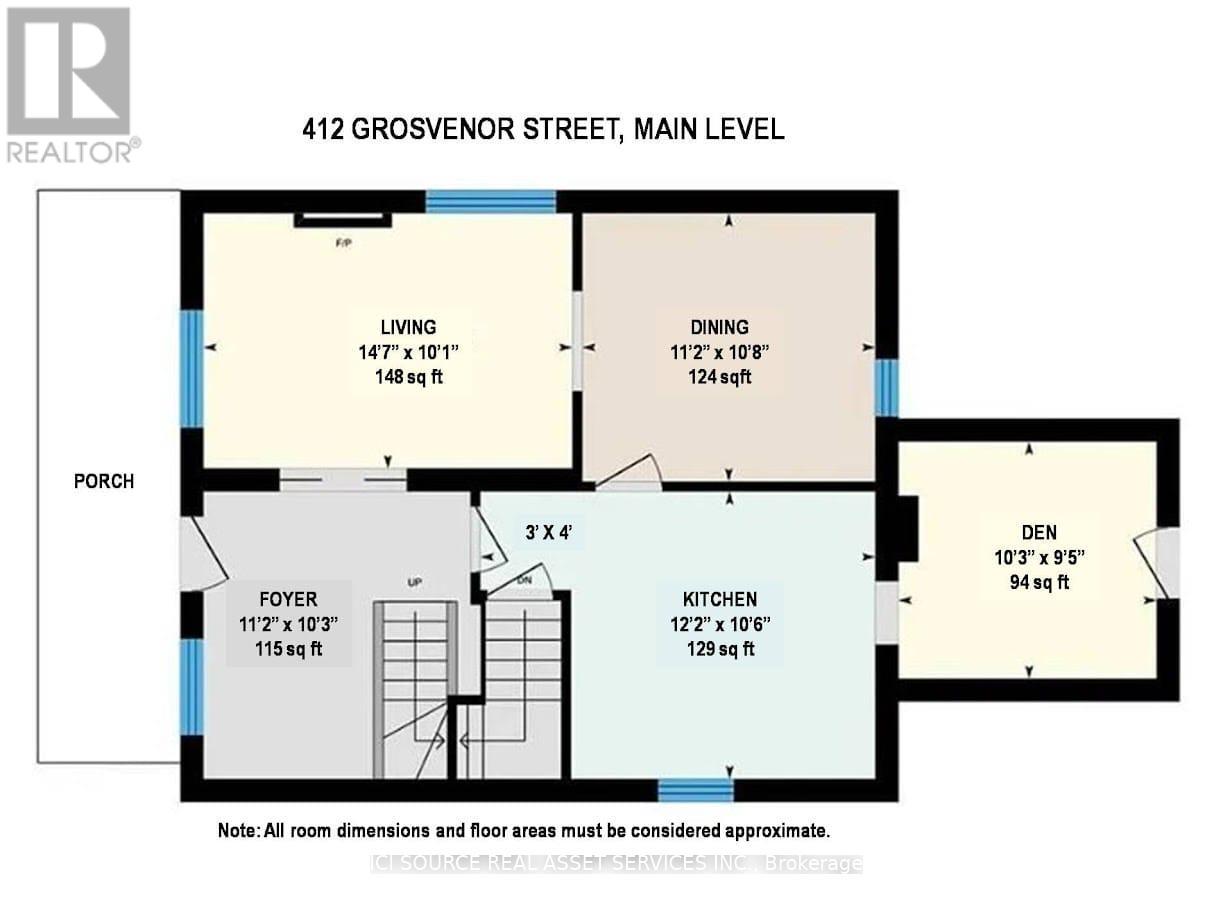3 Bedroom
2 Bathroom
1100 - 1500 sqft
Central Air Conditioning
Forced Air
$599,900
Welcome to this beautifully restored 1.5-storey detached home in the heart of Old North, one of London's most desirable neighborhoods. This move-in-ready home offers timeless character and thoughtful upgrades throughout. The main floor features a large staircase at the entrance, original pocket door, refinished original hardwood floors, a spacious living and dining area, and a completely renovated kitchen with a breakfast nook. Upstairs, you'll find two bedrooms, new flooring throughout, and a 4-piece bathroom with heated floors, soaker tub and walk-in glass shower. The lower level includes a 3-piece bath with shower and a bonus room to be negotiated by buyer. Additional highlights include: Detached garage, Fenced Backyard Newer furnace and roof, Large front covered patio overlooking Grosvenor Street, Original stained glass windows and front door. Located on a tree-lined street just minutes from downtown, top-rated schools, parks, and restaurants, this home offers the perfect blend of location, lifestyle, and charm. *For Additional Property Details Click The Brochure Icon Below* (id:41954)
Open House
This property has open houses!
Starts at:
2:00 pm
Ends at:
4:00 pm
Property Details
|
MLS® Number
|
X12490756 |
|
Property Type
|
Single Family |
|
Community Name
|
East B |
|
Equipment Type
|
Water Heater |
|
Features
|
Carpet Free |
|
Parking Space Total
|
4 |
|
Rental Equipment Type
|
Water Heater |
Building
|
Bathroom Total
|
2 |
|
Bedrooms Above Ground
|
2 |
|
Bedrooms Below Ground
|
1 |
|
Bedrooms Total
|
3 |
|
Appliances
|
Water Heater, Dishwasher, Dryer, Stove, Washer, Refrigerator |
|
Basement Features
|
Separate Entrance |
|
Basement Type
|
N/a |
|
Construction Style Attachment
|
Detached |
|
Cooling Type
|
Central Air Conditioning |
|
Exterior Finish
|
Brick |
|
Foundation Type
|
Block |
|
Heating Fuel
|
Natural Gas |
|
Heating Type
|
Forced Air |
|
Stories Total
|
2 |
|
Size Interior
|
1100 - 1500 Sqft |
|
Type
|
House |
|
Utility Water
|
Municipal Water |
Parking
Land
|
Acreage
|
No |
|
Sewer
|
Sanitary Sewer |
|
Size Depth
|
87 Ft |
|
Size Frontage
|
37 Ft ,6 In |
|
Size Irregular
|
37.5 X 87 Ft |
|
Size Total Text
|
37.5 X 87 Ft |
Rooms
| Level |
Type |
Length |
Width |
Dimensions |
|
Basement |
Bathroom |
1.96 m |
1.96 m |
1.96 m x 1.96 m |
|
Basement |
Recreational, Games Room |
4.54 m |
6.64 m |
4.54 m x 6.64 m |
|
Basement |
Utility Room |
2.69 m |
3.28 m |
2.69 m x 3.28 m |
|
Main Level |
Living Room |
4.45 m |
3.1 m |
4.45 m x 3.1 m |
|
Main Level |
Dining Room |
3.41 m |
3.25 m |
3.41 m x 3.25 m |
|
Main Level |
Den |
3.12 m |
2.84 m |
3.12 m x 2.84 m |
|
Main Level |
Foyer |
3.38 m |
3.12 m |
3.38 m x 3.12 m |
|
Main Level |
Kitchen |
3.68 m |
3.18 m |
3.68 m x 3.18 m |
|
Upper Level |
Bathroom |
3.66 m |
2.69 m |
3.66 m x 2.69 m |
|
Upper Level |
Den |
1.96 m |
2.16 m |
1.96 m x 2.16 m |
|
Upper Level |
Bedroom |
3.86 m |
3.25 m |
3.86 m x 3.25 m |
|
Upper Level |
Bedroom 2 |
3.87 m |
3.76 m |
3.87 m x 3.76 m |
Utilities
|
Cable
|
Available |
|
Electricity
|
Installed |
|
Sewer
|
Installed |
https://www.realtor.ca/real-estate/29048142/412-grosvenor-street-london-east-east-b-east-b
