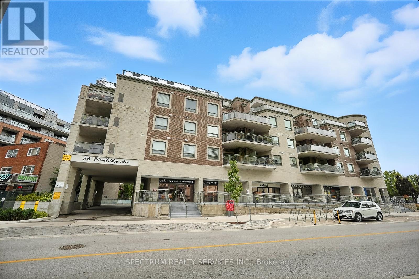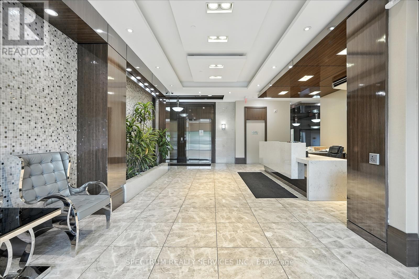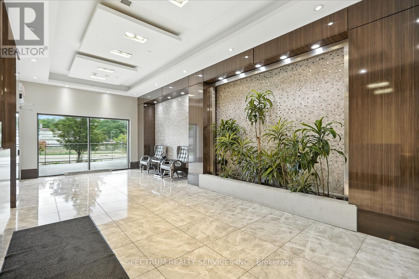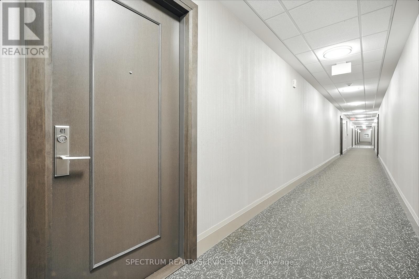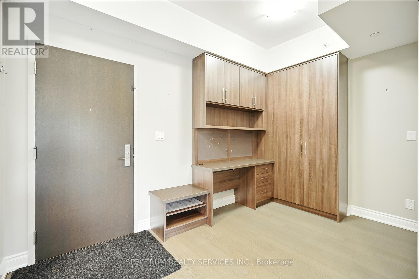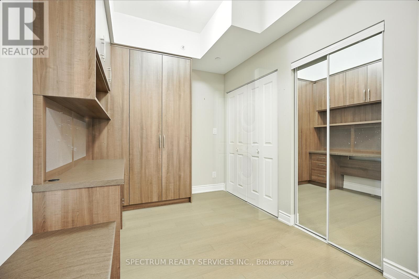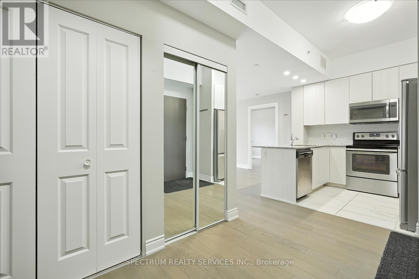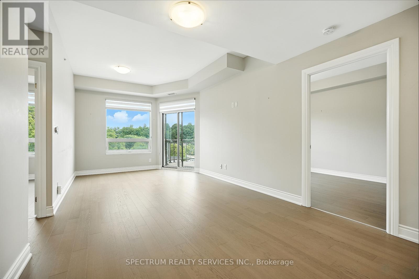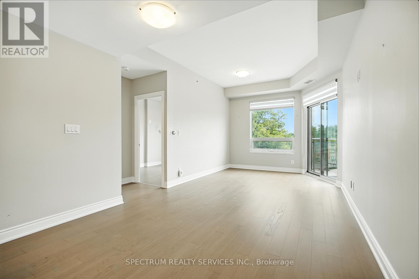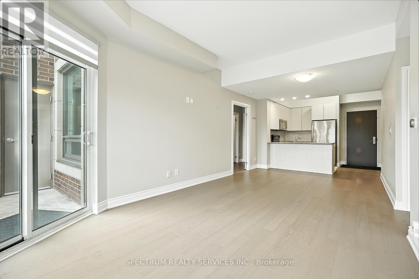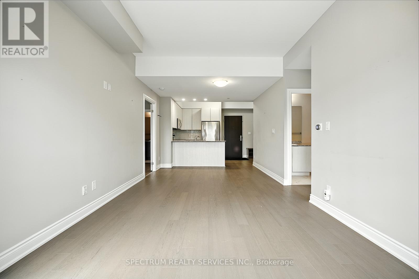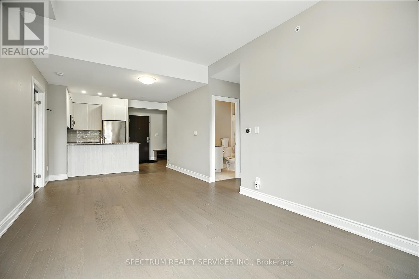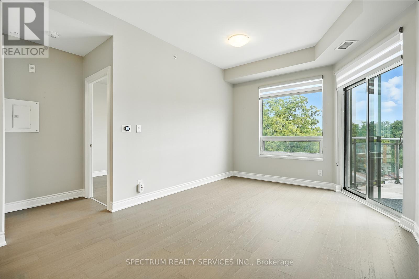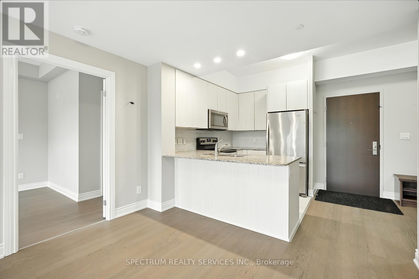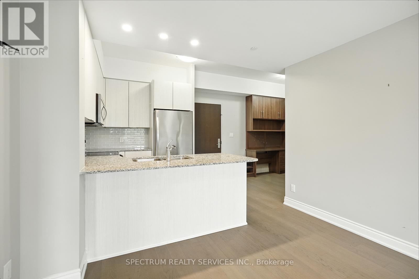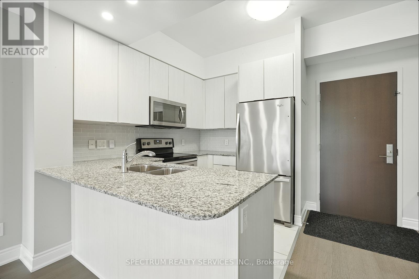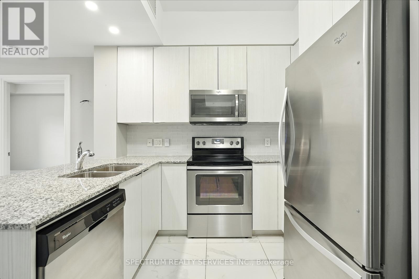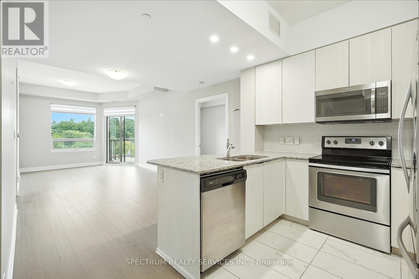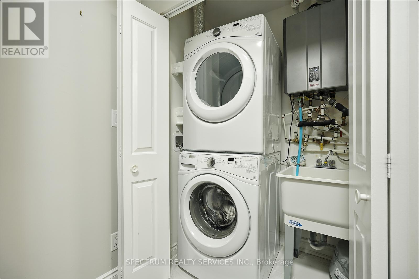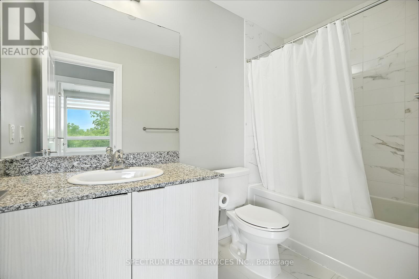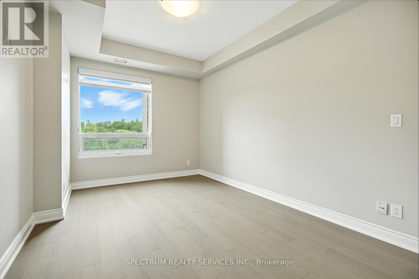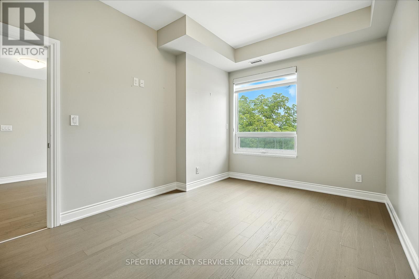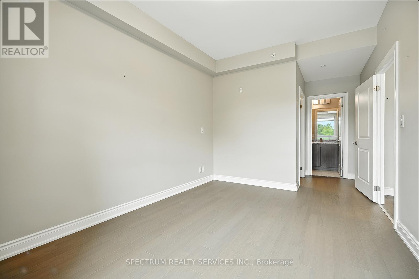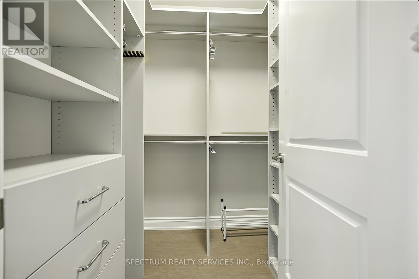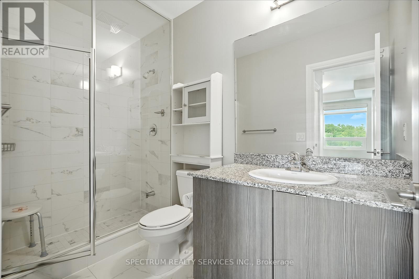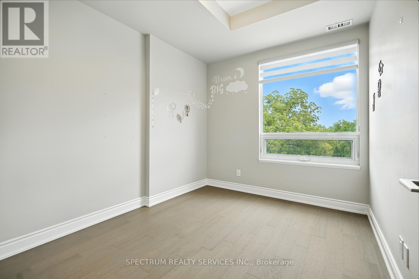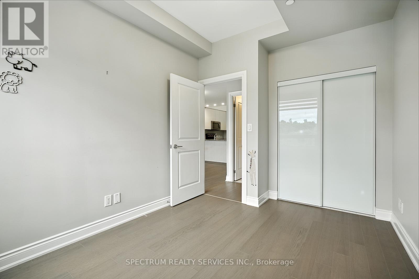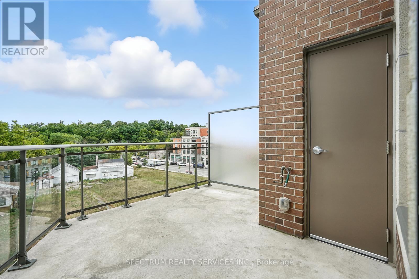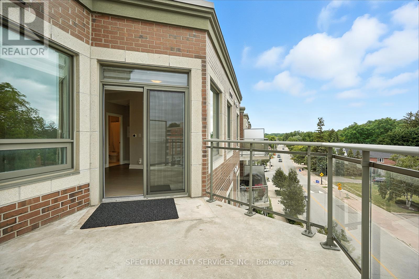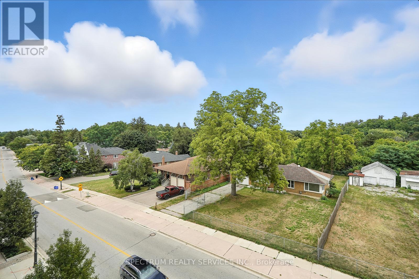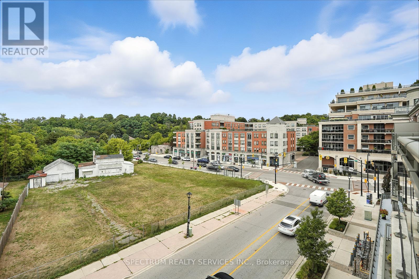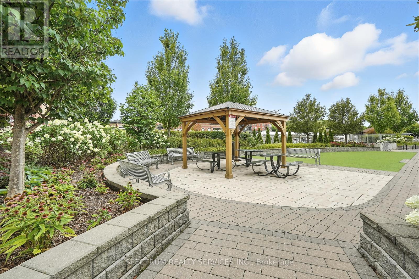411 - 86 Woodbridge Avenue Vaughan (West Woodbridge), Ontario L4L 0E4
$929,900Maintenance, Common Area Maintenance, Insurance, Parking
$540.32 Monthly
Maintenance, Common Area Maintenance, Insurance, Parking
$540.32 MonthlyLocation, Location, Location. Woodbridge Beauty. Highly Motivated. Stunning Large 2 Bedroom Plus Den. 972 Sq. Ft. With Overlooking 148 Sq. Ft. Balcony Total Living Area 1120 Sq. Ft. Huge Master Bedroom With Walk-In Closet With Custom Built Shelves and Beautiful Ensuite. Professional Custom Desk Area In Den. 9Ft Smooth Ceilings. Granite Counter Tops. BALCONY OUTDOOR BBQ GAS HOOKUP AND WATER OUTLET. Excellent Floor Plan. Features 2 Parking Spots (Tandem) PLUS LOCKER. In The Heart of Downtown Woodbridge. Steps To Grocery, Pharmacy, Bank, Shopping, Restaurants, And Everything Else You Will Need. 2 Tandem Parking Spots & Locker ARE OWNED. Rarely Offered Condo Is A Must See. (id:41954)
Property Details
| MLS® Number | N12362385 |
| Property Type | Single Family |
| Community Name | West Woodbridge |
| Amenities Near By | Hospital, Park, Place Of Worship, Public Transit, Schools |
| Community Features | Pet Restrictions |
| Equipment Type | Water Heater, Water Heater - Tankless, Furnace |
| Features | Elevator, Balcony, In Suite Laundry |
| Parking Space Total | 2 |
| Rental Equipment Type | Water Heater, Water Heater - Tankless, Furnace |
Building
| Bathroom Total | 2 |
| Bedrooms Above Ground | 2 |
| Bedrooms Below Ground | 1 |
| Bedrooms Total | 3 |
| Age | 6 To 10 Years |
| Amenities | Security/concierge, Exercise Centre, Storage - Locker |
| Appliances | Dishwasher, Dryer, Microwave, Stove, Washer, Window Coverings, Refrigerator |
| Cooling Type | Central Air Conditioning |
| Exterior Finish | Brick, Concrete |
| Fire Protection | Security Guard |
| Flooring Type | Laminate, Porcelain Tile |
| Heating Fuel | Natural Gas |
| Heating Type | Forced Air |
| Size Interior | 1000 - 1199 Sqft |
| Type | Apartment |
Parking
| Underground | |
| Garage |
Land
| Acreage | No |
| Land Amenities | Hospital, Park, Place Of Worship, Public Transit, Schools |
| Zoning Description | Residential Condominium |
Rooms
| Level | Type | Length | Width | Dimensions |
|---|---|---|---|---|
| Flat | Living Room | 4.57 m | 4.5 m | 4.57 m x 4.5 m |
| Flat | Dining Room | 3.37 m | 2.19 m | 3.37 m x 2.19 m |
| Flat | Kitchen | 2.32 m | 2.77 m | 2.32 m x 2.77 m |
| Flat | Primary Bedroom | 2.94 m | 6.04 m | 2.94 m x 6.04 m |
| Flat | Bedroom 2 | 2.76 m | 3.75 m | 2.76 m x 3.75 m |
| Flat | Den | 2.86 m | 2.38 m | 2.86 m x 2.38 m |
| Flat | Bathroom | 2.76 m | 1.38 m | 2.76 m x 1.38 m |
| Flat | Bathroom | 2.94 m | 1.46 m | 2.94 m x 1.46 m |
Interested?
Contact us for more information
