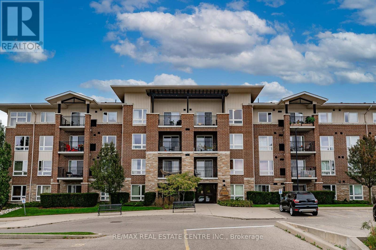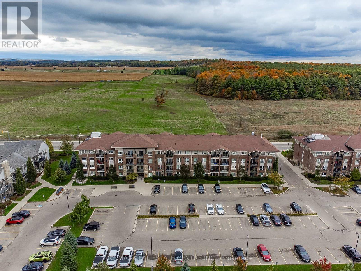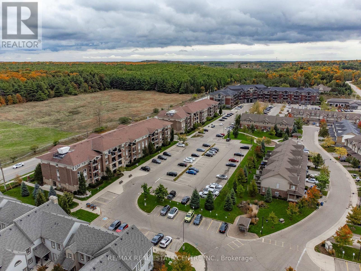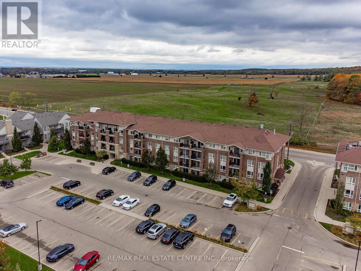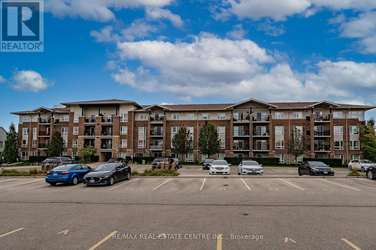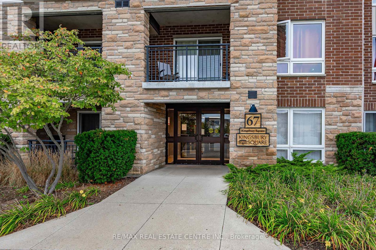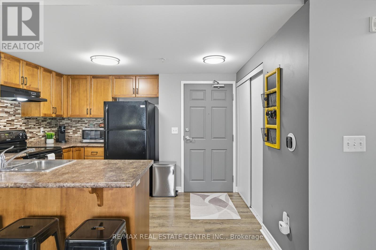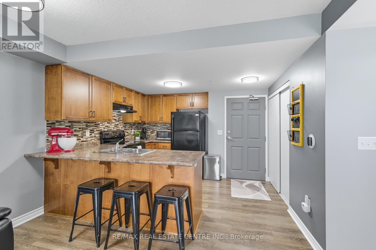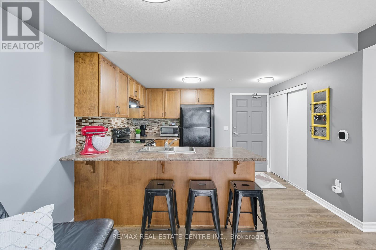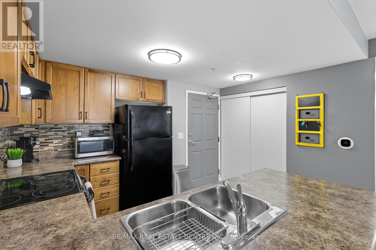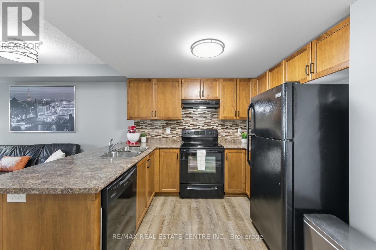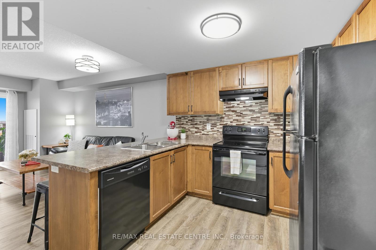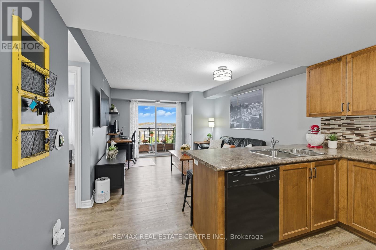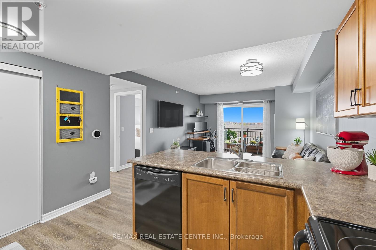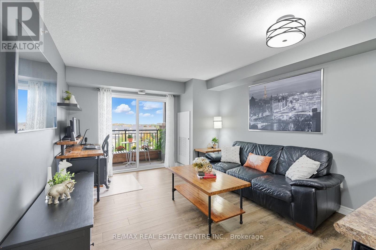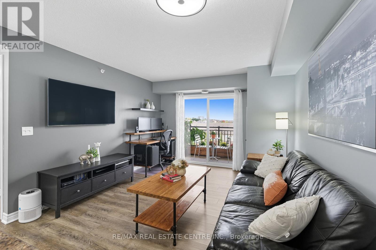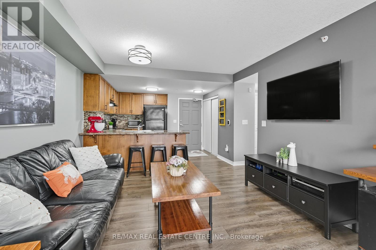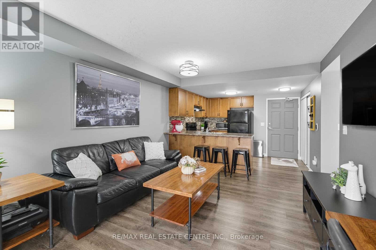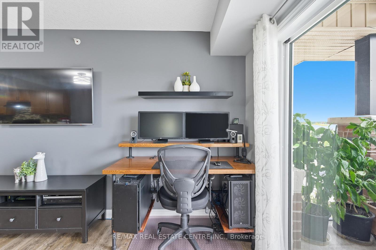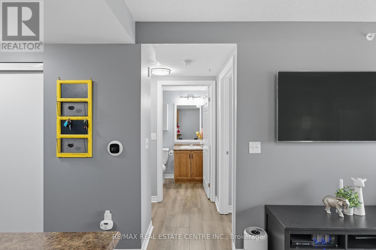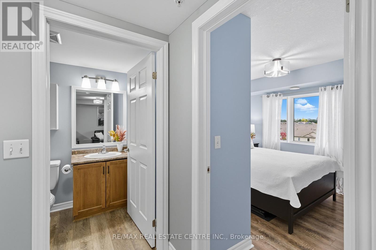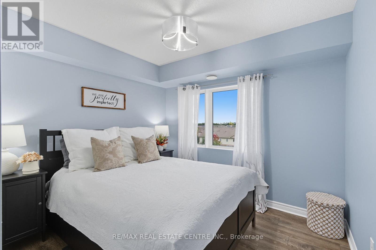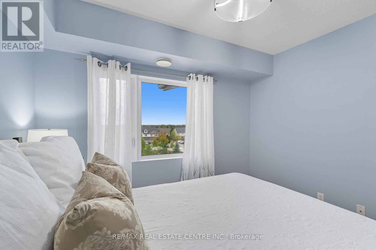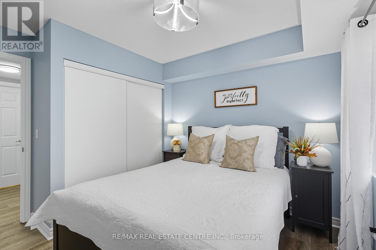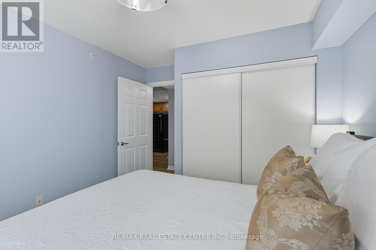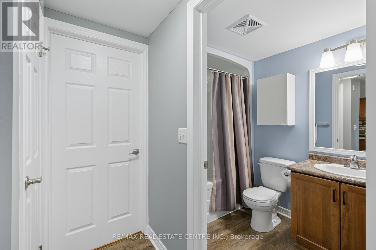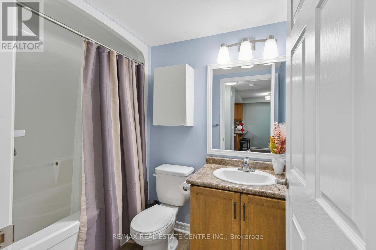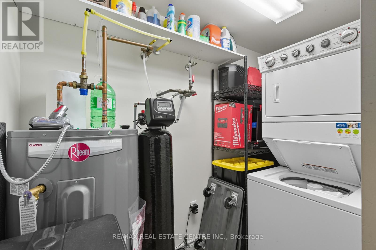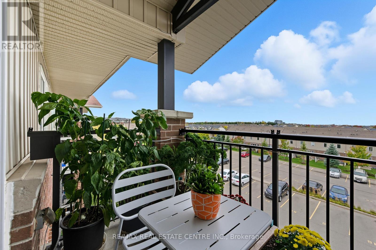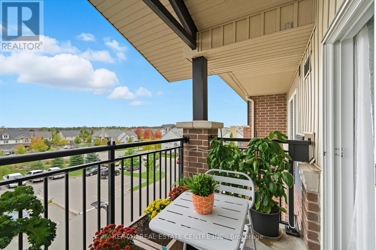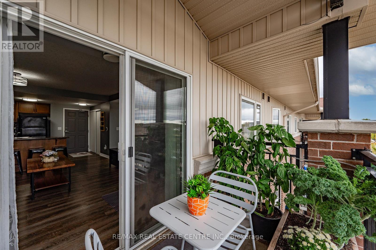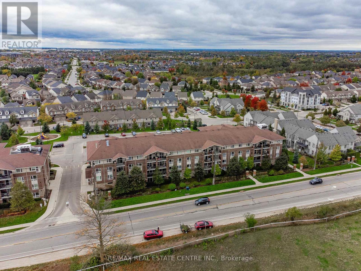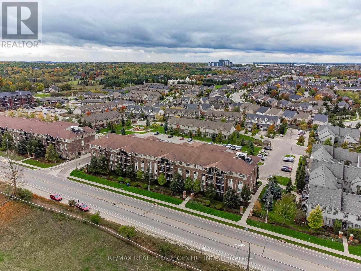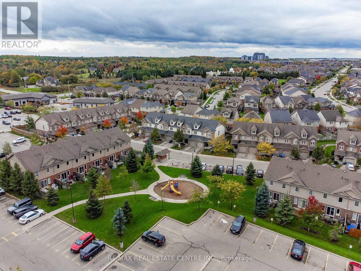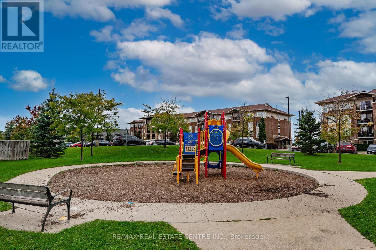411 - 67 Kingsbury Square Guelph (Pineridge/westminster Woods), Ontario N1L 0L3
$385,000Maintenance, Common Area Maintenance, Insurance, Parking
$252.05 Monthly
Maintenance, Common Area Maintenance, Insurance, Parking
$252.05 MonthlyOne of the best price you will find in Guelph Southend. A beautifully renovated top-floor condo in one of Guelphs most convenient south-end communities. This bright 1 bedroom suite offers an open concept living and dining area with modern finishes, a stylish upgraded kitchen, the large window & sliding doors allows the living space with natural light. Located on the top floor of a quiet, well managed 4 storey building, this unit offers both privacy and comfort with in-suite laundry, owned water softener, and low monthly condo fees. Enjoy the unbeatable location, walk to grocery stores, restaurants, fitness centres, banks, and movie theatres, or take a direct bus to the University of Guelph. Quick access to Highway 6 and the 401 makes commuting to Kitchener-Waterloo, Cambridge, Milton, or the GTA a breeze. Perfect for first-time buyers, investors, or down-sizers looking for a move-in-ready home in a growing, highly desirable neighbourhood. (id:41954)
Property Details
| MLS® Number | X12453354 |
| Property Type | Single Family |
| Community Name | Pineridge/Westminster Woods |
| Amenities Near By | Golf Nearby, Park, Public Transit |
| Community Features | Pets Allowed With Restrictions |
| Equipment Type | Water Heater - Electric, Water Heater |
| Features | Conservation/green Belt, Balcony, Carpet Free, In Suite Laundry |
| Parking Space Total | 1 |
| Rental Equipment Type | Water Heater - Electric, Water Heater |
| View Type | View |
Building
| Bathroom Total | 1 |
| Bedrooms Above Ground | 1 |
| Bedrooms Total | 1 |
| Age | 6 To 10 Years |
| Amenities | Separate Heating Controls |
| Appliances | Water Heater, Water Softener, Dishwasher, Dryer, Hood Fan, Stove, Washer, Refrigerator |
| Basement Type | None |
| Cooling Type | Central Air Conditioning |
| Exterior Finish | Brick |
| Fire Protection | Security System |
| Heating Fuel | Electric |
| Heating Type | Heat Pump, Not Known |
| Size Interior | 600 - 699 Sqft |
| Type | Apartment |
Parking
| No Garage |
Land
| Acreage | No |
| Land Amenities | Golf Nearby, Park, Public Transit |
Rooms
| Level | Type | Length | Width | Dimensions |
|---|---|---|---|---|
| Flat | Kitchen | 3.1 m | 3.58 m | 3.1 m x 3.58 m |
| Flat | Living Room | 4.37 m | 3.58 m | 4.37 m x 3.58 m |
| Flat | Primary Bedroom | 3.45 m | 3.07 m | 3.45 m x 3.07 m |
| Flat | Bathroom | 2.49 m | 1.55 m | 2.49 m x 1.55 m |
| Flat | Laundry Room | 1.96 m | 1.32 m | 1.96 m x 1.32 m |
Interested?
Contact us for more information

