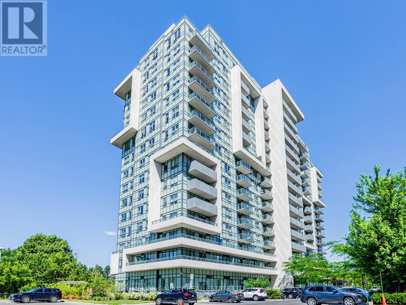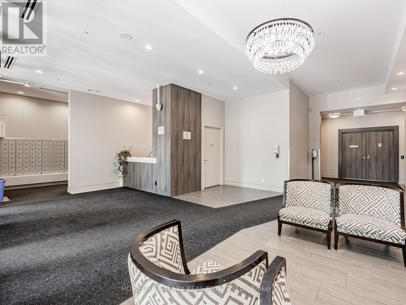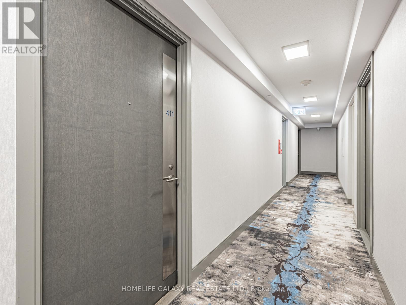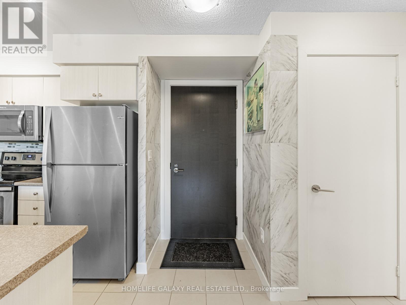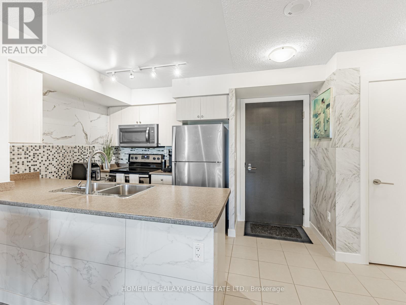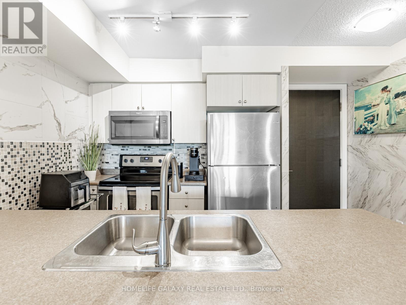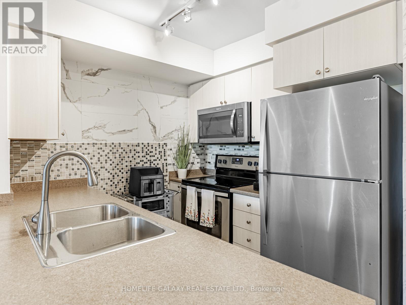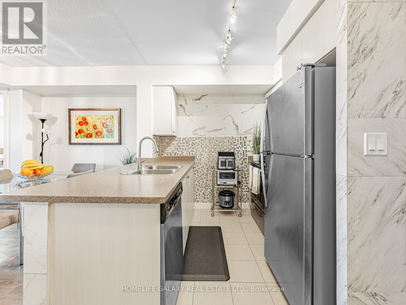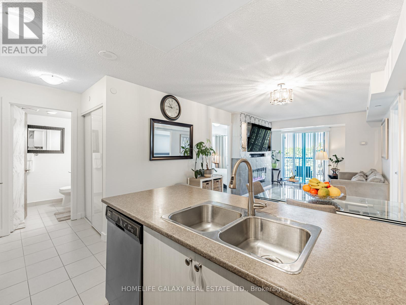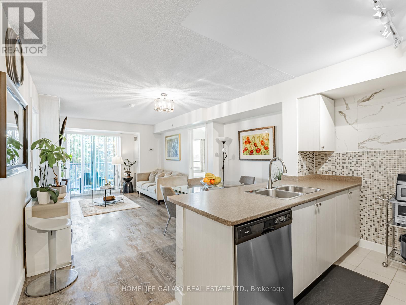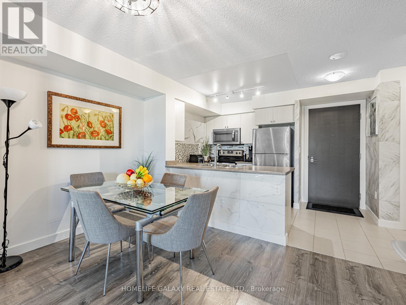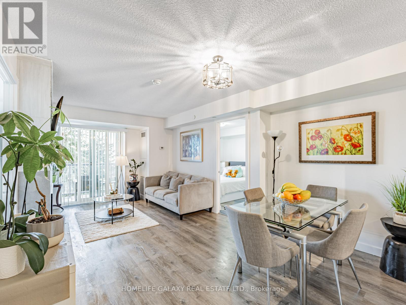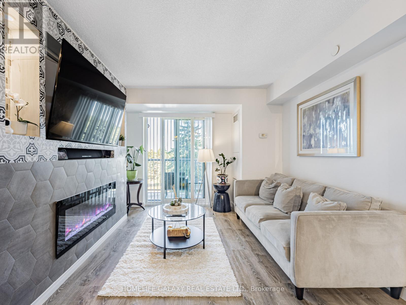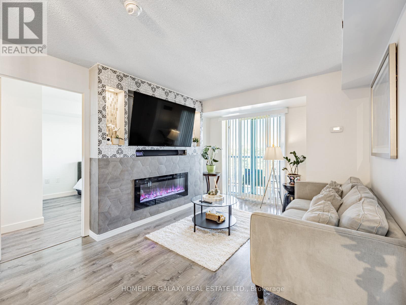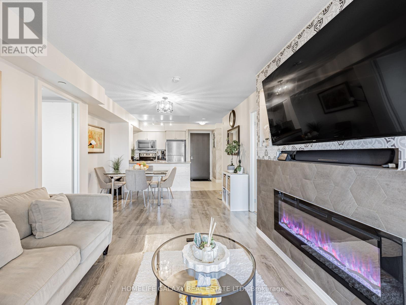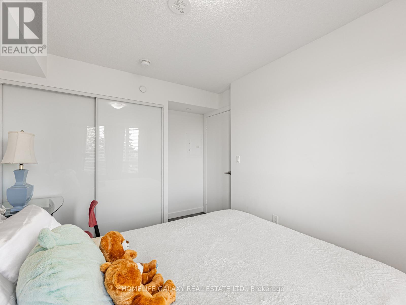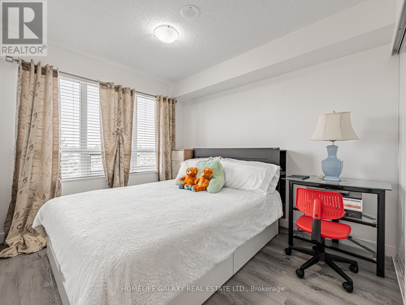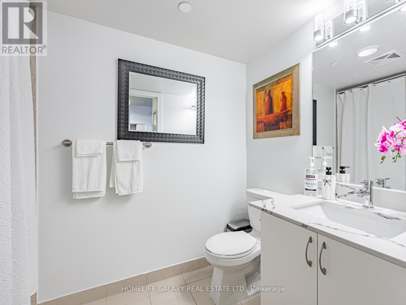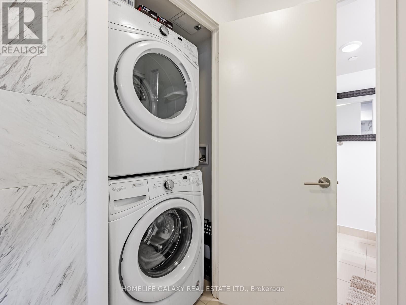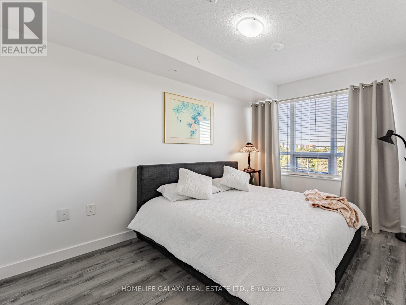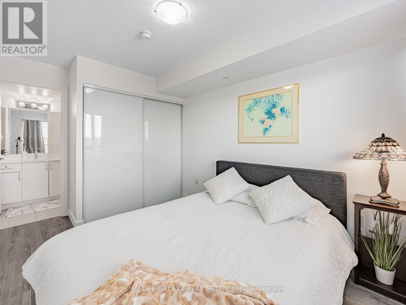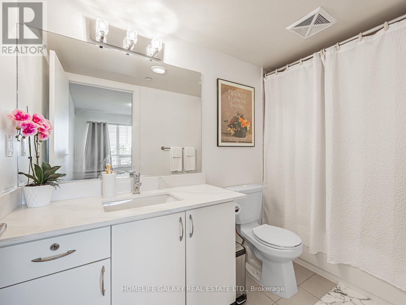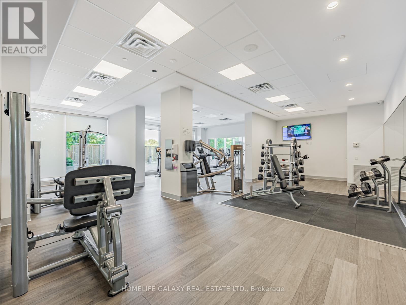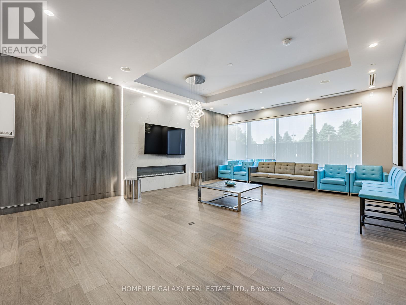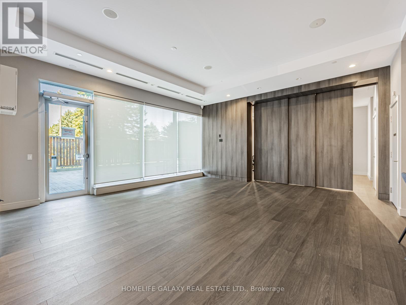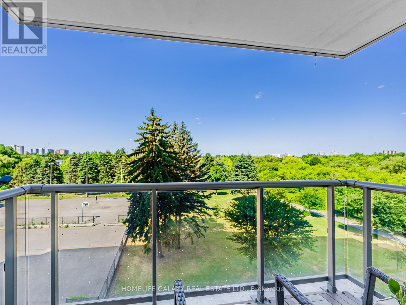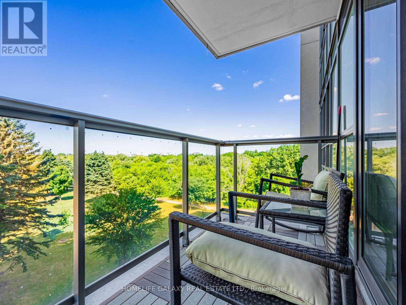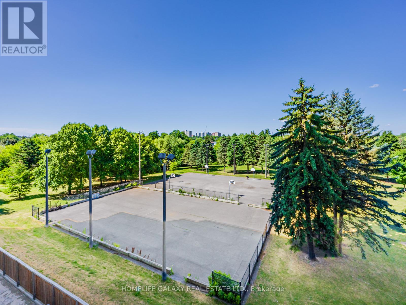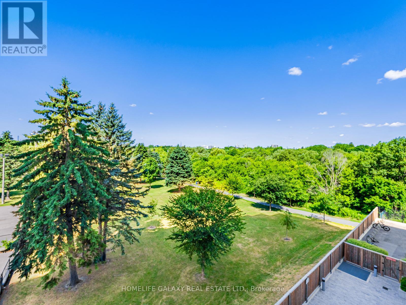411 - 1346 Danforth Road Toronto (Eglinton East), Ontario M1J 0A9
2 Bedroom
2 Bathroom
700 - 799 sqft
Fireplace
Central Air Conditioning
Forced Air
$565,000Maintenance, Common Area Maintenance, Insurance, Water, Parking
$533.08 Monthly
Maintenance, Common Area Maintenance, Insurance, Water, Parking
$533.08 MonthlyWelcome To The Danforth Village Estates!, open-concept living & dining Area, natural light from large windows, 2 bright Bedrooms with 2 Full washrooms, An Open Concept Layout, Perfect For Young Families! Electric fire place, Parking And Locker Included. Unobstructed View, close to Public Transit, Kennedy And Eglinton Go Stations, Future Scarborough Subway Station And Highway 401 Access, Grocery, Schools, & Hospital. (id:41954)
Property Details
| MLS® Number | E12297543 |
| Property Type | Single Family |
| Community Name | Eglinton East |
| Amenities Near By | Hospital, Park, Place Of Worship, Public Transit, Schools |
| Community Features | Pet Restrictions |
| Features | Elevator, Balcony, In Suite Laundry |
| Parking Space Total | 1 |
Building
| Bathroom Total | 2 |
| Bedrooms Above Ground | 2 |
| Bedrooms Total | 2 |
| Age | 6 To 10 Years |
| Amenities | Exercise Centre, Visitor Parking, Fireplace(s), Storage - Locker |
| Appliances | Intercom, Dishwasher, Dryer, Hood Fan, Stove, Washer, Refrigerator |
| Cooling Type | Central Air Conditioning |
| Exterior Finish | Concrete |
| Fire Protection | Monitored Alarm, Security System |
| Fireplace Present | Yes |
| Fireplace Total | 1 |
| Flooring Type | Ceramic, Laminate |
| Heating Fuel | Natural Gas |
| Heating Type | Forced Air |
| Size Interior | 700 - 799 Sqft |
| Type | Apartment |
Parking
| No Garage |
Land
| Acreage | No |
| Land Amenities | Hospital, Park, Place Of Worship, Public Transit, Schools |
Rooms
| Level | Type | Length | Width | Dimensions |
|---|---|---|---|---|
| Main Level | Kitchen | 2.56 m | 2.5 m | 2.56 m x 2.5 m |
| Main Level | Living Room | 3.01 m | 3.29 m | 3.01 m x 3.29 m |
| Main Level | Dining Room | 3.01 m | 3.29 m | 3.01 m x 3.29 m |
| Main Level | Primary Bedroom | 3.41 m | 2.99 m | 3.41 m x 2.99 m |
| Main Level | Bedroom 2 | 3.29 m | 2.74 m | 3.29 m x 2.74 m |
Interested?
Contact us for more information
