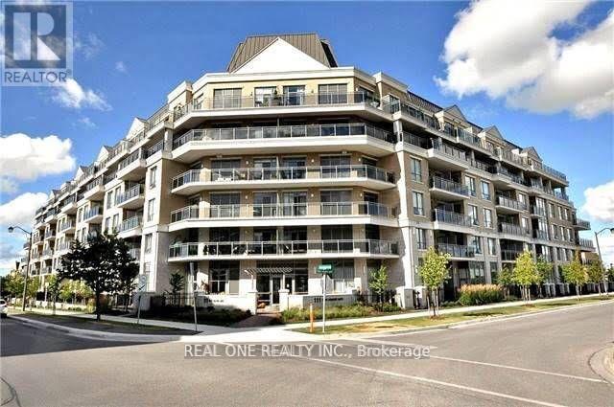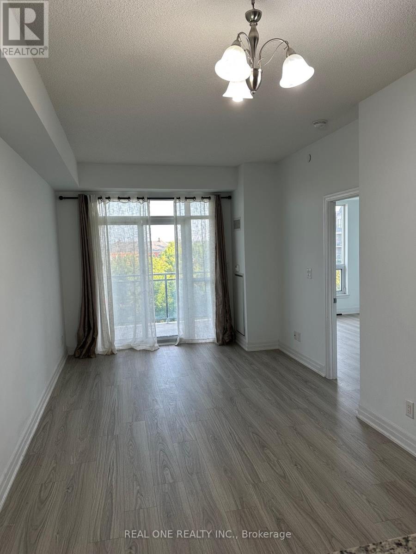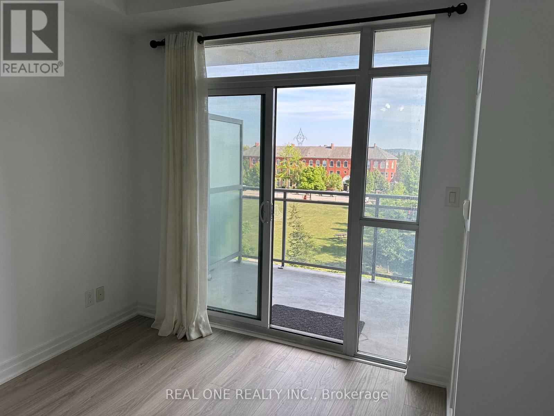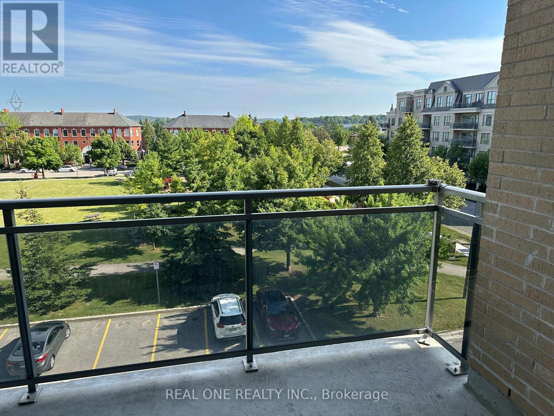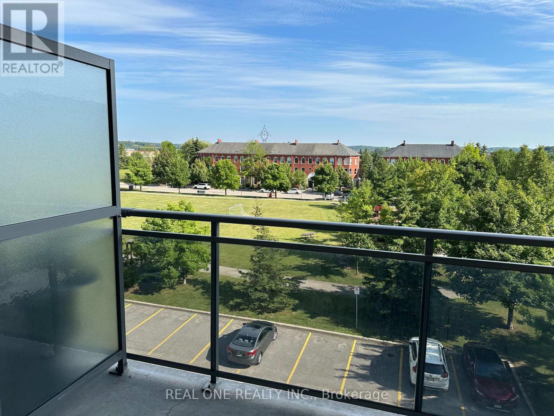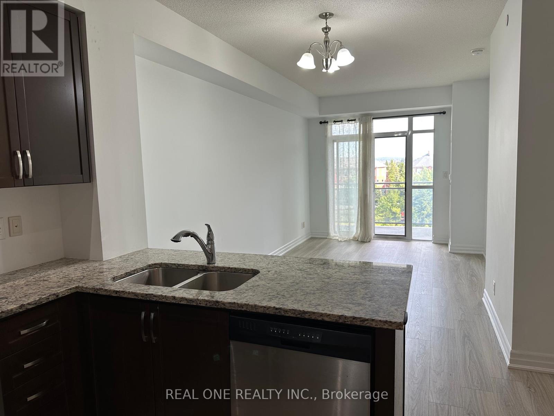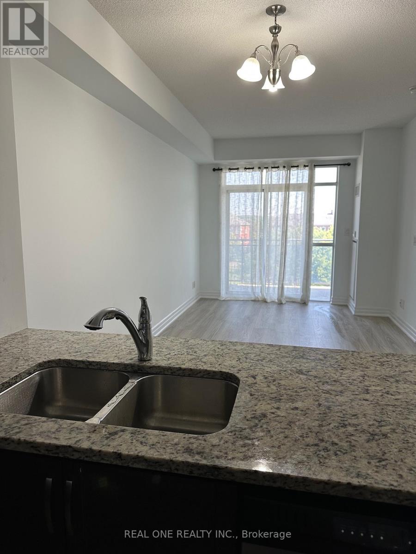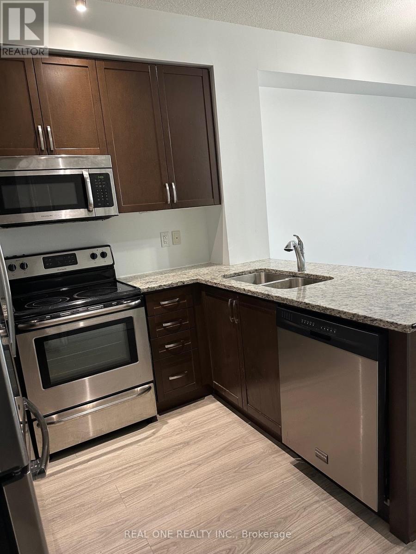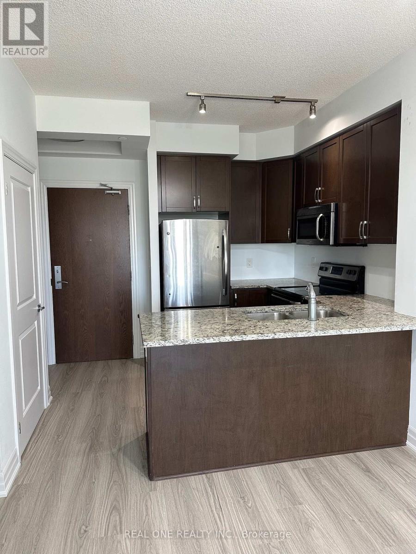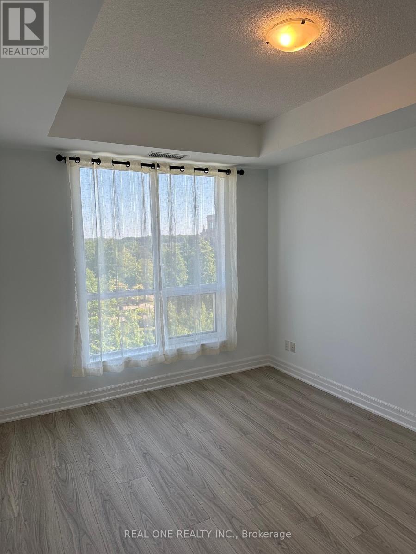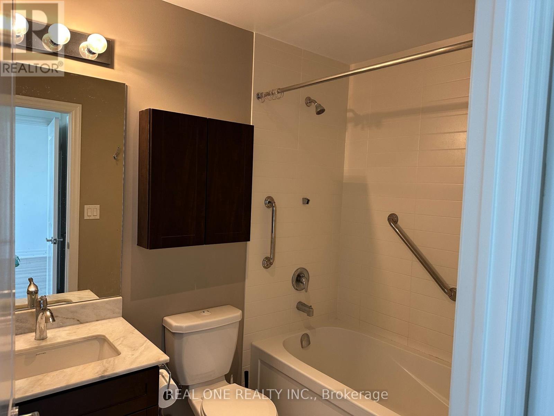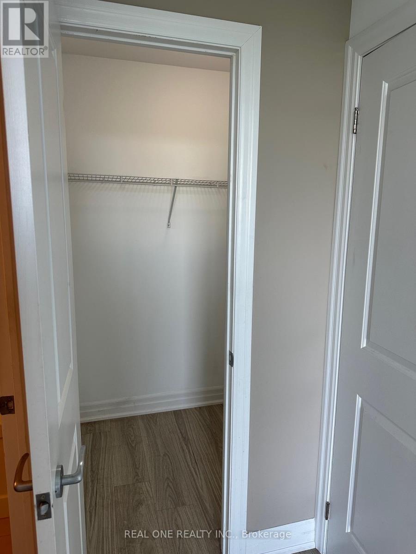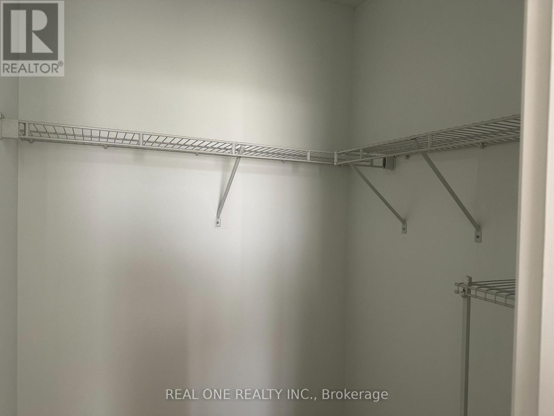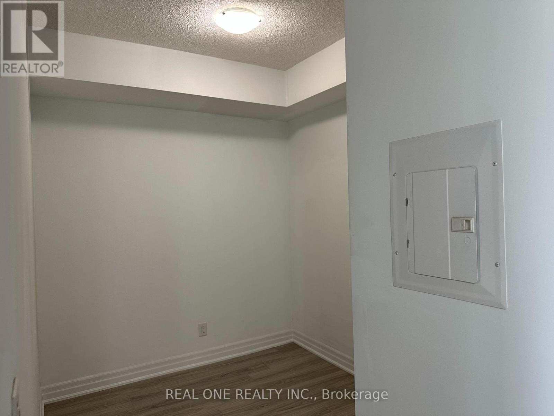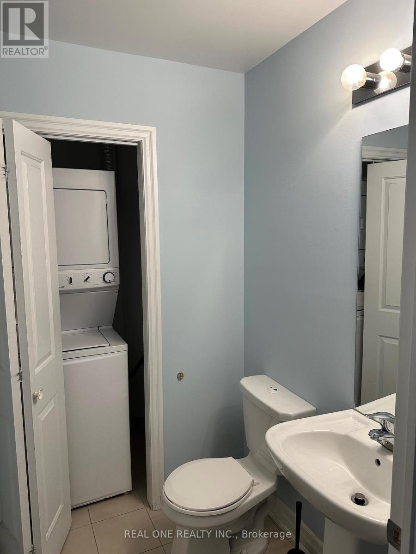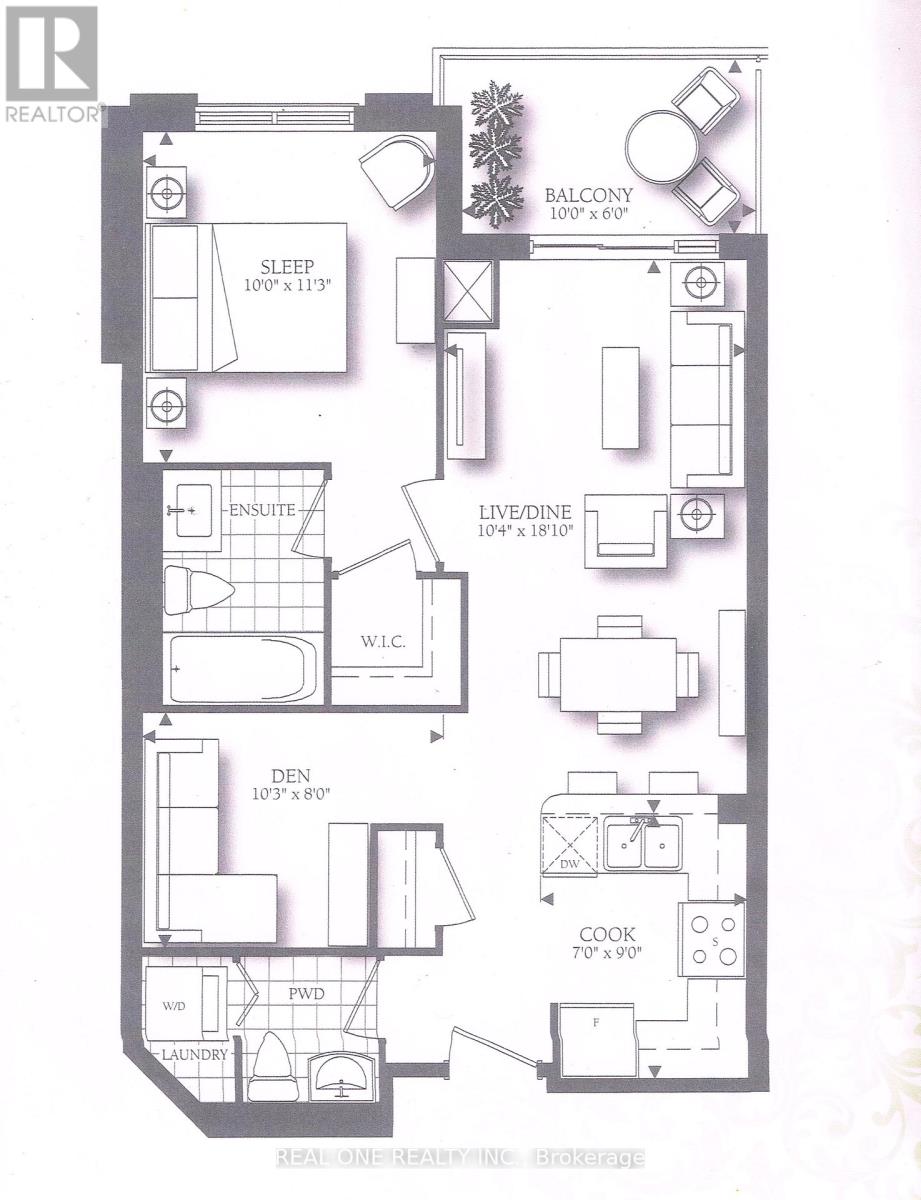411 - 111 Civic Square Gate Aurora (Bayview Wellington), Ontario L4G 0S6
$658,800Maintenance, Insurance, Parking, Common Area Maintenance, Heat
$634.34 Monthly
Maintenance, Insurance, Parking, Common Area Maintenance, Heat
$634.34 MonthlyLuxury Condo , Safe and Convenience Life , Unit with Fresh painting and new laminate floor, 9 ft ceiling , face south bedroom and living room full filled with sun shine through floor to ceiling & face to quiet green park. 1 Bedroom Plus 1 Den ( Half Closures, Private. Can Be Used As A Second Bedroom). One Locker, One Parking, Large Primary Bedroom w 4 Pc Ensuite & Walk-In Closet. one 2 pc Washroom Ensuite Laundry, The Open Concept Layout Features An Upgraded Kitchen With Granite Counters And Stainless Steel Appliances, And A Living & Dining Room With A Walk-Out To The Balcony.Use Of Outdoor Pool, Gym With Hot Tub, Guest Suite, Party/Game /Media Room, & Concierge. Close To Shopping Centres, Aurora Go Station, Hwy 404, & More! (id:41954)
Property Details
| MLS® Number | N12431208 |
| Property Type | Single Family |
| Community Name | Bayview Wellington |
| Community Features | Pets Allowed With Restrictions |
| Features | Balcony, Carpet Free |
| Parking Space Total | 1 |
Building
| Bathroom Total | 2 |
| Bedrooms Above Ground | 1 |
| Bedrooms Below Ground | 1 |
| Bedrooms Total | 2 |
| Amenities | Storage - Locker |
| Appliances | Range, Dishwasher, Dryer, Microwave, Stove, Washer, Refrigerator |
| Basement Type | None |
| Cooling Type | Central Air Conditioning |
| Exterior Finish | Brick |
| Flooring Type | Laminate |
| Half Bath Total | 1 |
| Heating Fuel | Natural Gas |
| Heating Type | Forced Air |
| Size Interior | 600 - 699 Sqft |
| Type | Apartment |
Parking
| Underground | |
| Garage |
Land
| Acreage | No |
Rooms
| Level | Type | Length | Width | Dimensions |
|---|---|---|---|---|
| Flat | Bedroom | 3.42 m | 3.05 m | 3.42 m x 3.05 m |
| Flat | Den | 3.12 m | 2.44 m | 3.12 m x 2.44 m |
| Flat | Living Room | 574 m | 3.15 m | 574 m x 3.15 m |
| Flat | Dining Room | 2 m | 3.15 m | 2 m x 3.15 m |
| Flat | Kitchen | 2.74 m | 3 m | 2.74 m x 3 m |
Interested?
Contact us for more information
