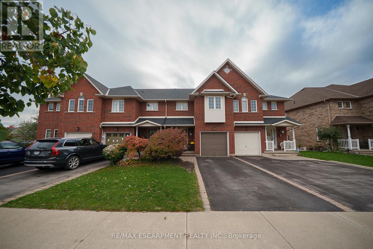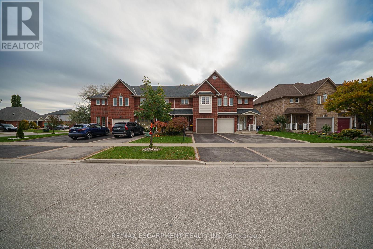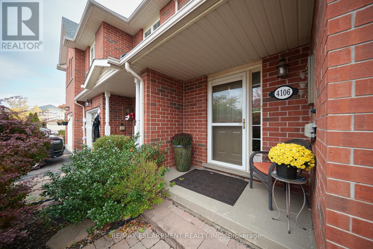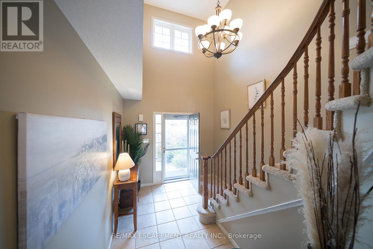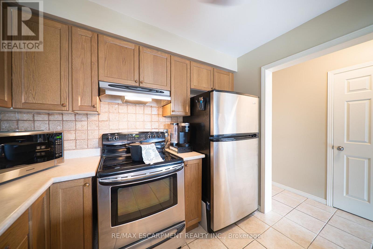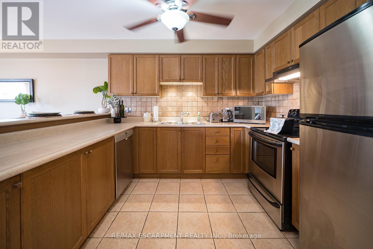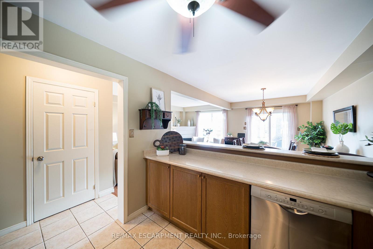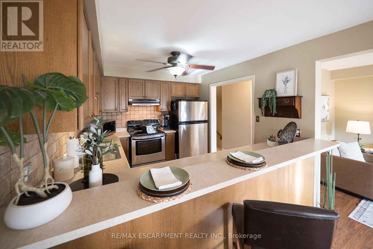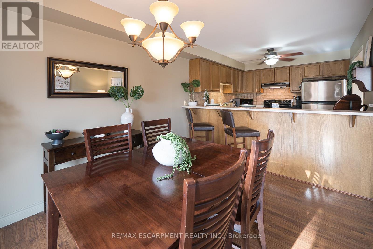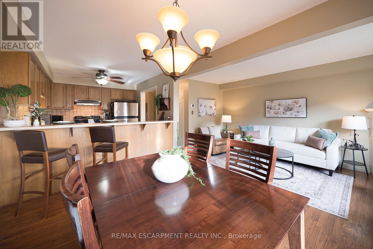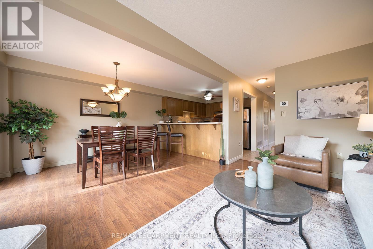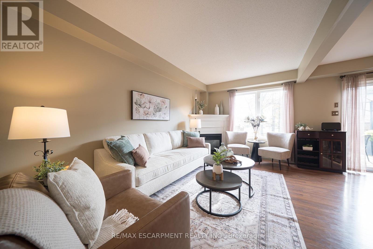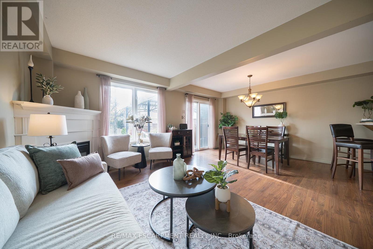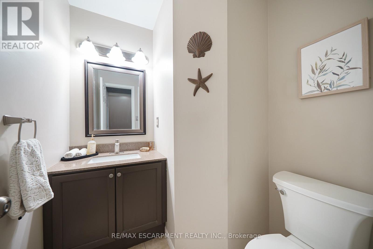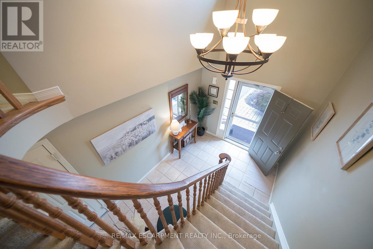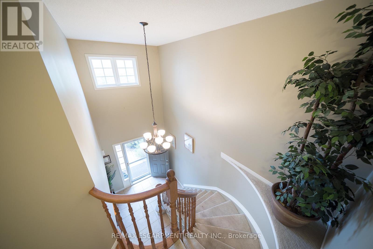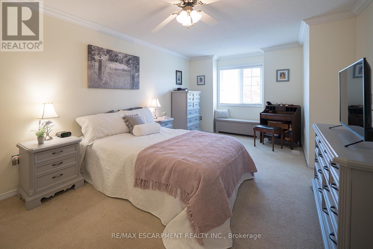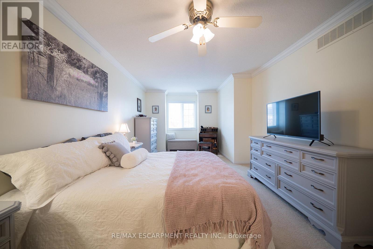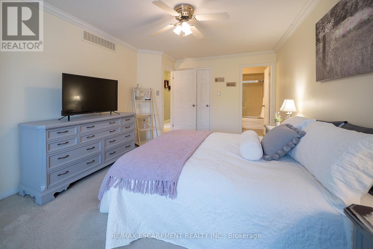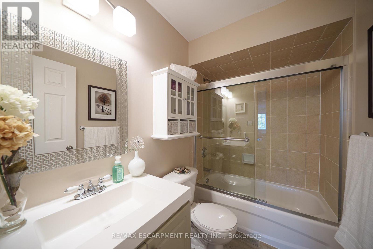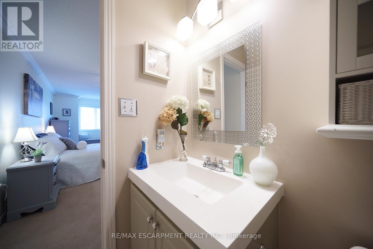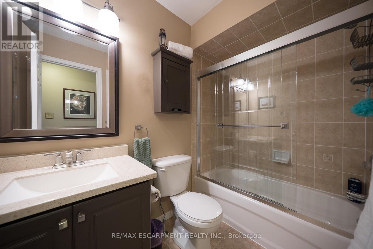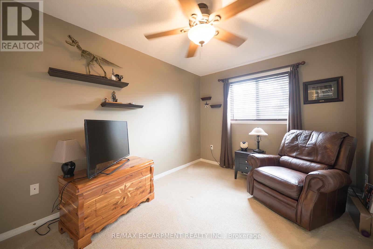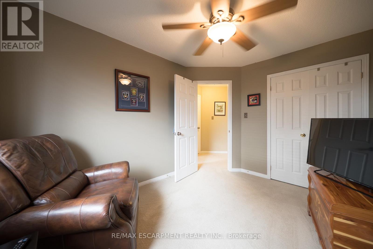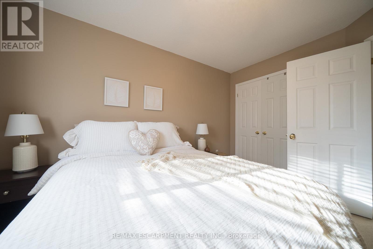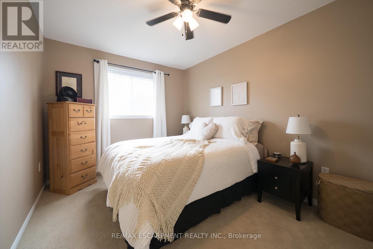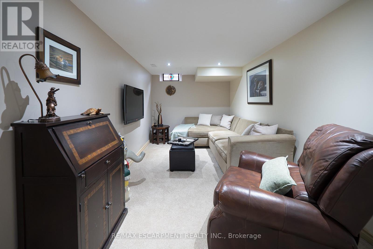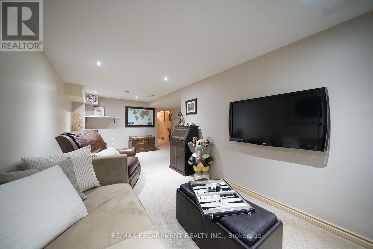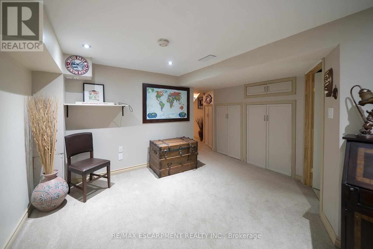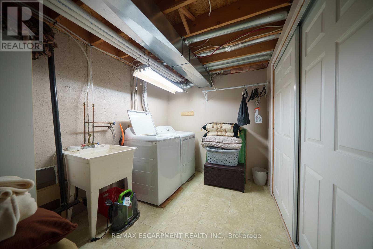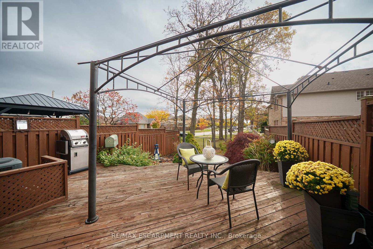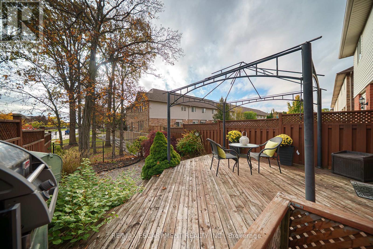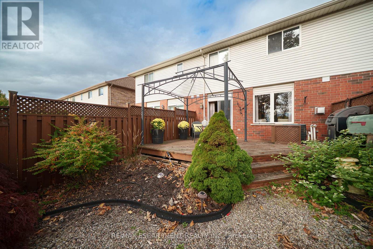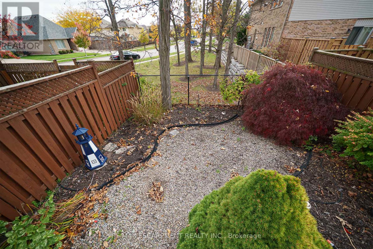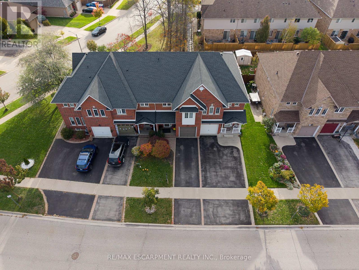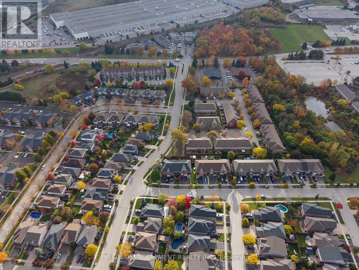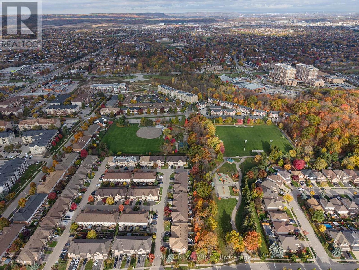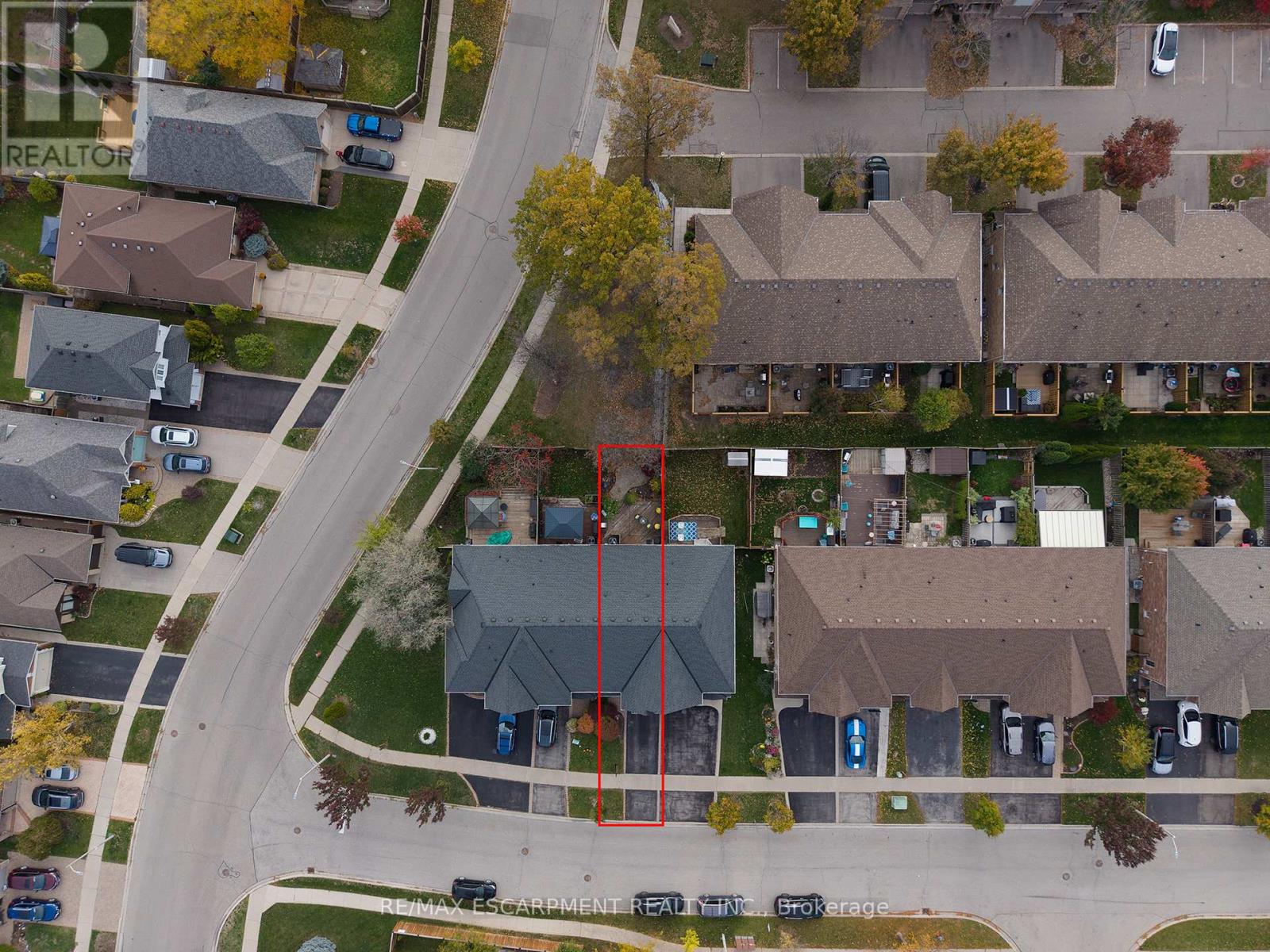3 Bedroom
3 Bathroom
1100 - 1500 sqft
Fireplace
Central Air Conditioning
Forced Air
$924,900
Welcome to 4106 Kryzan Drive in Burlington's Tansley Woods neighbourhood. This spotless two-storey freehold townhouse offers 1,470 sq. ft. of beautifully maintained living space with 3 bedrooms, 2.5 bathrooms plus full finished basement and an attached single-car garage. The handsome brick exterior and tidy curb appeal create a polished look. The home opens to a bright two-storey foyer with tiled floors and a large window that fills the space with natural light. A curved staircase to the second floor serves as a classic focal point. Tiled flooring continues into the kitchen, while the open-concept living and dining areas feature hardwood floors making the main level completely carpet-free. The kitchen offers stainless steel appliances, oak cabinetry, ceramic backsplash, ceiling fan, and a breakfast bar with seating. The living room includes a natural gas fireplace and large windows, while the dining area features patio doors to a rear deck with a pergola, extending the living space outdoors. The main floor is complete with a 2-piece powder room. Upstairs are three bedrooms each with a ceiling fan. The 4-piece main bathroom includes a quartz countertop and glass-enclosed tub/shower combination. The primary bedroom features crown moulding, a large walk-in closet, and a private 4-piece ensuite with quartz countertop and glass-enclosed tub/shower combination. The finished basement provides a large recreation room with carpet flooring, recessed lighting, and built-in storage, plus a laundry room for convenience. The landscaped, fully fenced backyard includes a raised wooden deck with pergola, greenery, and a Japanese maple, offering a low-maintenance outdoor space. Located in Burlington's sought-after Tansley Woods neighbourhood, the home is close walking distance to parks, scenic trails, and the Tansley Woods Community Centre. Easy access to all major amenities and highway access. (id:41954)
Property Details
|
MLS® Number
|
W12492668 |
|
Property Type
|
Single Family |
|
Community Name
|
Tansley |
|
Community Features
|
Community Centre |
|
Equipment Type
|
Water Heater, Air Conditioner, Furnace |
|
Features
|
Wooded Area |
|
Parking Space Total
|
2 |
|
Rental Equipment Type
|
Water Heater, Air Conditioner, Furnace |
Building
|
Bathroom Total
|
3 |
|
Bedrooms Above Ground
|
3 |
|
Bedrooms Total
|
3 |
|
Age
|
16 To 30 Years |
|
Amenities
|
Fireplace(s) |
|
Appliances
|
Garage Door Opener Remote(s), All, Dryer, Garage Door Opener, Stove, Washer, Window Coverings, Refrigerator |
|
Basement Development
|
Finished |
|
Basement Type
|
N/a (finished) |
|
Construction Style Attachment
|
Attached |
|
Cooling Type
|
Central Air Conditioning |
|
Exterior Finish
|
Brick |
|
Fireplace Present
|
Yes |
|
Foundation Type
|
Poured Concrete |
|
Half Bath Total
|
1 |
|
Heating Fuel
|
Natural Gas |
|
Heating Type
|
Forced Air |
|
Stories Total
|
2 |
|
Size Interior
|
1100 - 1500 Sqft |
|
Type
|
Row / Townhouse |
|
Utility Water
|
Municipal Water |
Parking
Land
|
Acreage
|
No |
|
Fence Type
|
Fenced Yard |
|
Sewer
|
Sanitary Sewer |
|
Size Depth
|
101 Ft ,8 In |
|
Size Frontage
|
18 Ft |
|
Size Irregular
|
18 X 101.7 Ft |
|
Size Total Text
|
18 X 101.7 Ft |
Rooms
| Level |
Type |
Length |
Width |
Dimensions |
|
Second Level |
Primary Bedroom |
6.83 m |
3.38 m |
6.83 m x 3.38 m |
|
Second Level |
Bedroom |
3.76 m |
2.79 m |
3.76 m x 2.79 m |
|
Second Level |
Bedroom |
3.76 m |
2.79 m |
3.76 m x 2.79 m |
|
Basement |
Recreational, Games Room |
7.06 m |
2.59 m |
7.06 m x 2.59 m |
|
Basement |
Laundry Room |
4.6 m |
2.26 m |
4.6 m x 2.26 m |
|
Main Level |
Kitchen |
2.84 m |
3.05 m |
2.84 m x 3.05 m |
|
Main Level |
Dining Room |
3.81 m |
2.82 m |
3.81 m x 2.82 m |
|
Main Level |
Living Room |
4.7 m |
3.05 m |
4.7 m x 3.05 m |
https://www.realtor.ca/real-estate/29049991/4106-kryzan-drive-burlington-tansley-tansley
