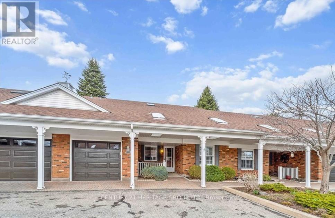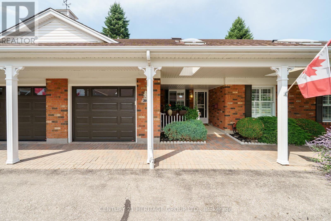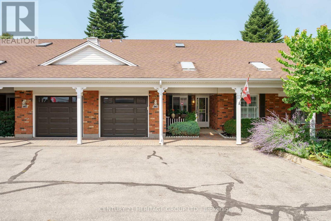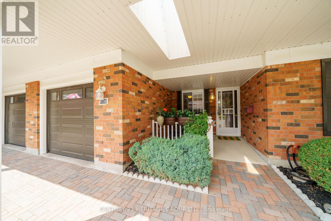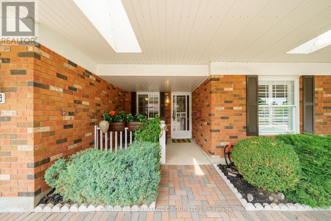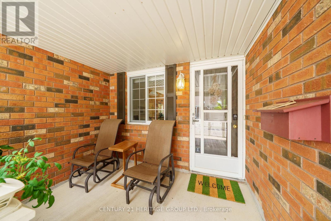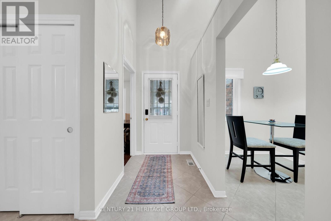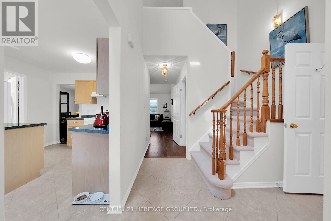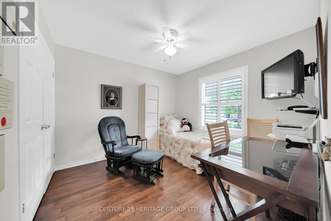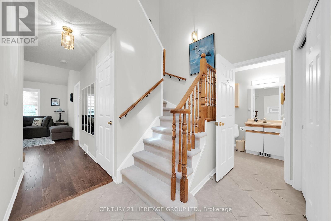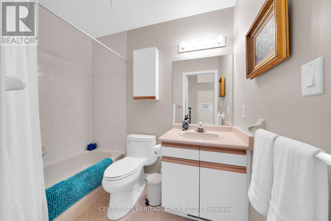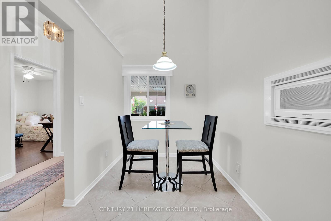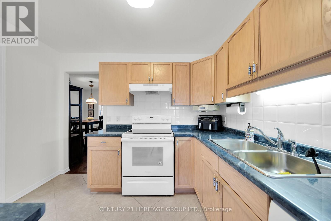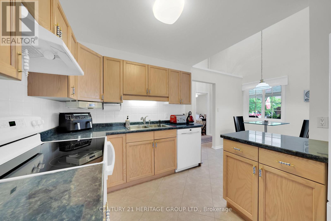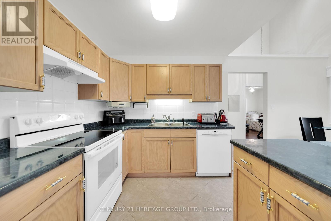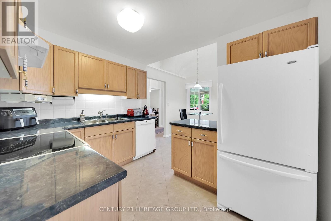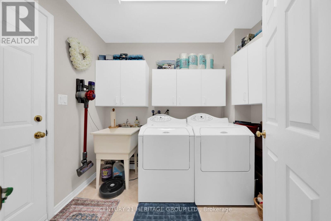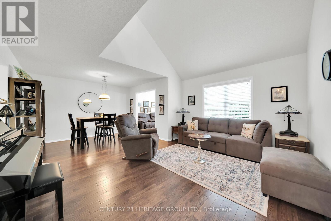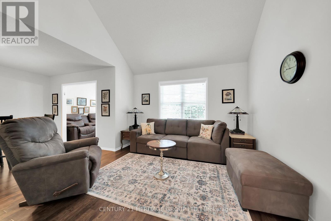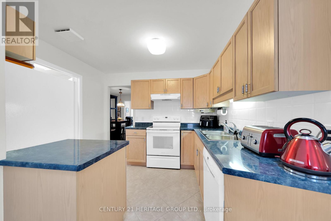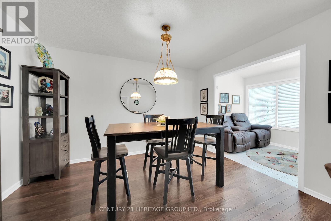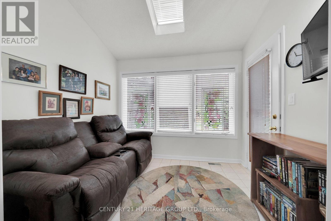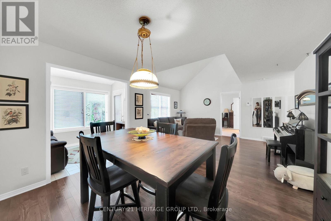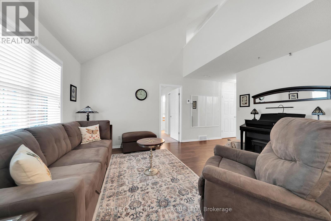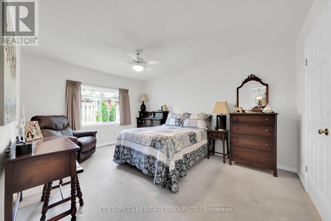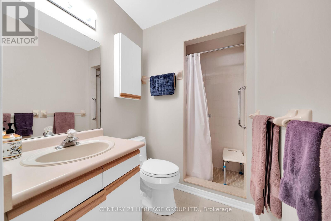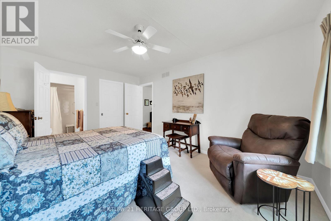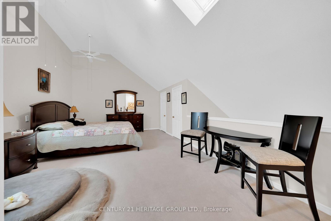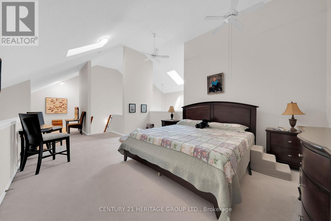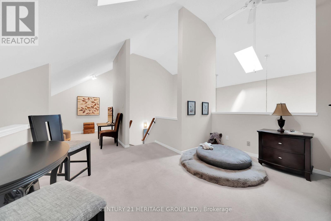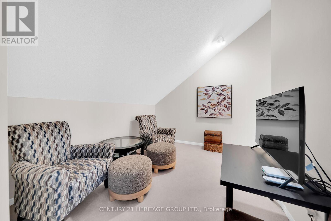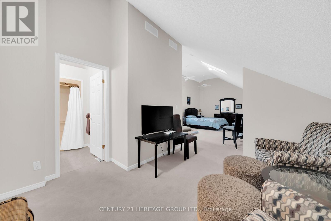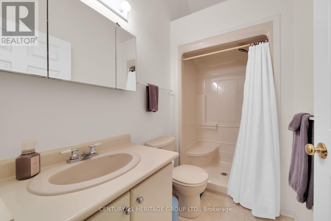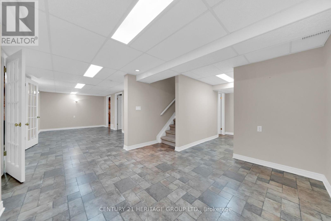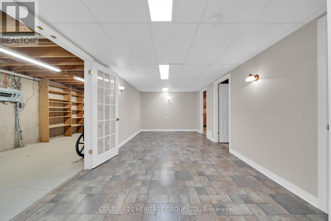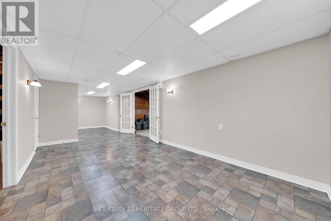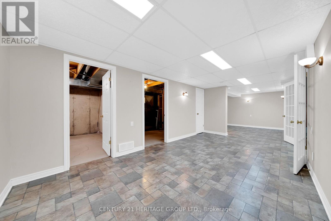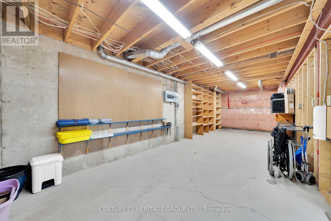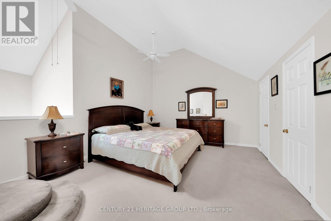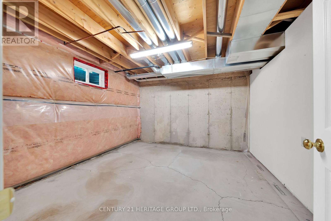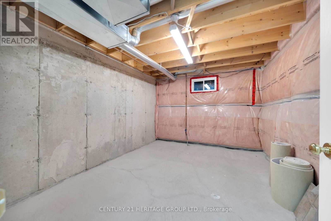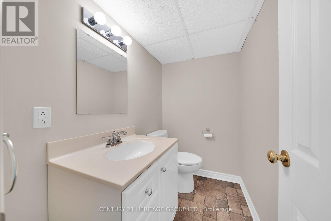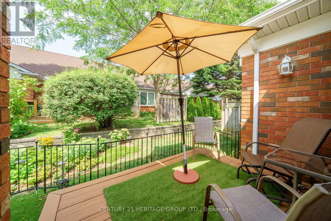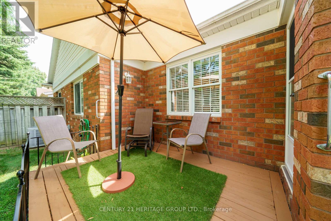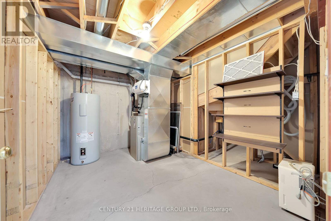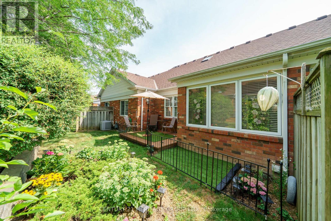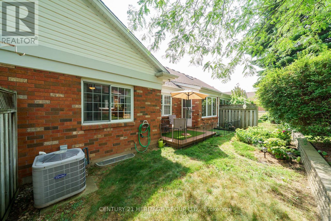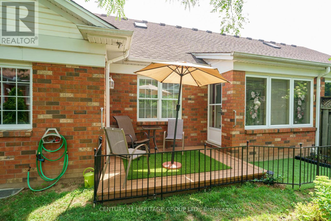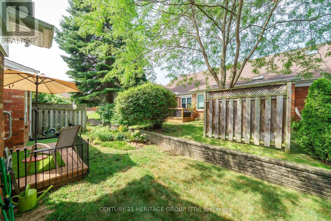4106 Butternut Court Lincoln (Lincoln-Jordan/vineland), Ontario L0R 2C0
$665,000Maintenance, Water, Cable TV, Common Area Maintenance, Insurance, Parking
$600 Monthly
Maintenance, Water, Cable TV, Common Area Maintenance, Insurance, Parking
$600 MonthlyMore spacious than it looks! Welcome to this extremely well maintained bungaloft with attached garage and interior entry- a front covered porch and backyard deck. The main floor features an open concept layout for easy access complete with a 4 season sunroom, 2 bedrooms with ample closets, 2 full bathrooms, living room/dining room and separate laundry room with extra storage. The spacious upper bungaloft has a large bedroom area with sitting room and 3pc bathroom. The lower level features tons of additional space including a large rec room, a large flex space/bonus room/workshop, 2 pc bath, utility room and office/den. Gas furnace and central air were replaced in 2015 and hot water tank is owned. This fabulous property is located in Heritage Village, Vineland - a senior friendly adult lifestyle community with nearby Clubhouse - for owners' exclusive use- with a heated salt water pool, saunas, gym, wood-working shop, craft room and more. Many services are included for your comfort and the property is surrounded by vineyards, orchards and parks. Shopping is close-by, also close to highway access and dining. (id:41954)
Property Details
| MLS® Number | X12339608 |
| Property Type | Single Family |
| Community Name | 980 - Lincoln-Jordan/Vineland |
| Amenities Near By | Golf Nearby, Hospital, Place Of Worship |
| Community Features | Pet Restrictions, Community Centre |
| Features | Conservation/green Belt, Wheelchair Access, Guest Suite |
| Parking Space Total | 2 |
| Structure | Deck, Porch |
Building
| Bathroom Total | 4 |
| Bedrooms Above Ground | 3 |
| Bedrooms Total | 3 |
| Age | 16 To 30 Years |
| Amenities | Visitor Parking, Separate Heating Controls, Separate Electricity Meters |
| Appliances | Central Vacuum, Dishwasher, Dryer, Freezer, Garage Door Opener, Microwave, Stove, Washer, Window Coverings, Refrigerator |
| Basement Development | Finished |
| Basement Type | N/a (finished) |
| Cooling Type | Central Air Conditioning |
| Exterior Finish | Brick, Vinyl Siding |
| Fire Protection | Smoke Detectors |
| Flooring Type | Carpeted, Tile |
| Half Bath Total | 1 |
| Heating Fuel | Natural Gas |
| Heating Type | Forced Air |
| Stories Total | 2 |
| Size Interior | 1600 - 1799 Sqft |
| Type | Row / Townhouse |
Parking
| Attached Garage | |
| Garage | |
| Inside Entry |
Land
| Acreage | No |
| Land Amenities | Golf Nearby, Hospital, Place Of Worship |
| Landscape Features | Landscaped |
| Zoning Description | Rm-2 |
Rooms
| Level | Type | Length | Width | Dimensions |
|---|---|---|---|---|
| Second Level | Bedroom | 4.04 m | 5.28 m | 4.04 m x 5.28 m |
| Second Level | Sitting Room | 3.5 m | 3.36 m | 3.5 m x 3.36 m |
| Basement | Bathroom | Measurements not available | ||
| Main Level | Foyer | 2.77 m | 1.4 m | 2.77 m x 1.4 m |
| Main Level | Bathroom | 2.16 m | 1.52 m | 2.16 m x 1.52 m |
| Main Level | Kitchen | 2.54 m | 3.17 m | 2.54 m x 3.17 m |
| Main Level | Bathroom | 2.41 m | 1.47 m | 2.41 m x 1.47 m |
| Main Level | Laundry Room | 2.54 m | 1.98 m | 2.54 m x 1.98 m |
| Main Level | Living Room | 4.65 m | 3.48 m | 4.65 m x 3.48 m |
| Main Level | Dining Room | 3.76 m | 3.07 m | 3.76 m x 3.07 m |
| Main Level | Sunroom | 2.34 m | 2.95 m | 2.34 m x 2.95 m |
| Main Level | Primary Bedroom | 2.34 m | 2.95 m | 2.34 m x 2.95 m |
| Main Level | Bathroom | 2.31 m | 1.52 m | 2.31 m x 1.52 m |
| Main Level | Bedroom 2 | 3.2 m | 3.1 m | 3.2 m x 3.1 m |
Interested?
Contact us for more information
