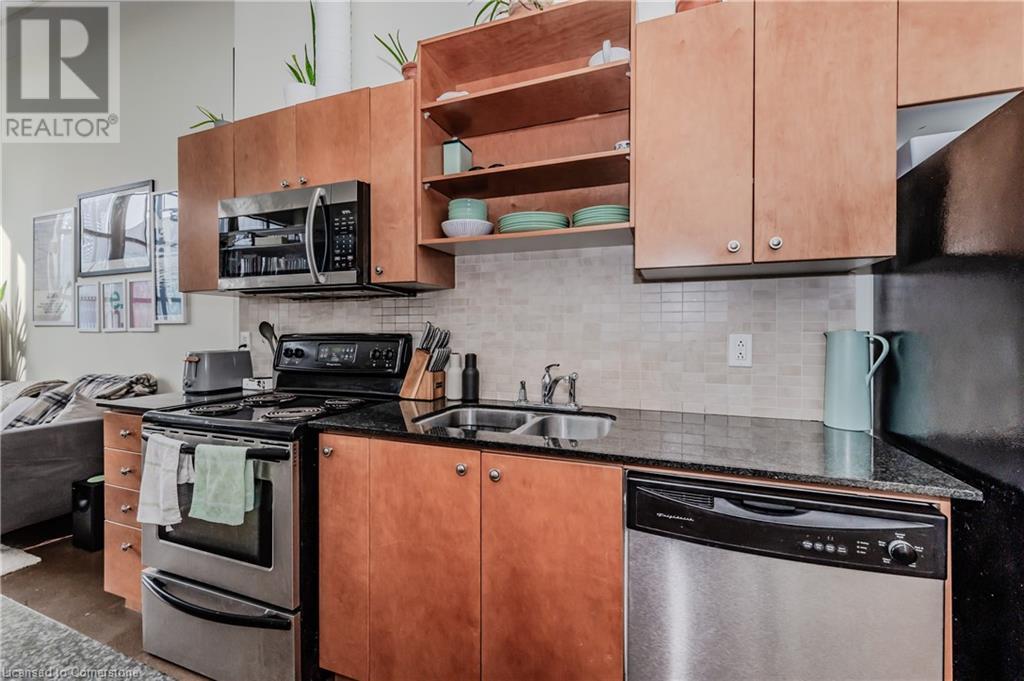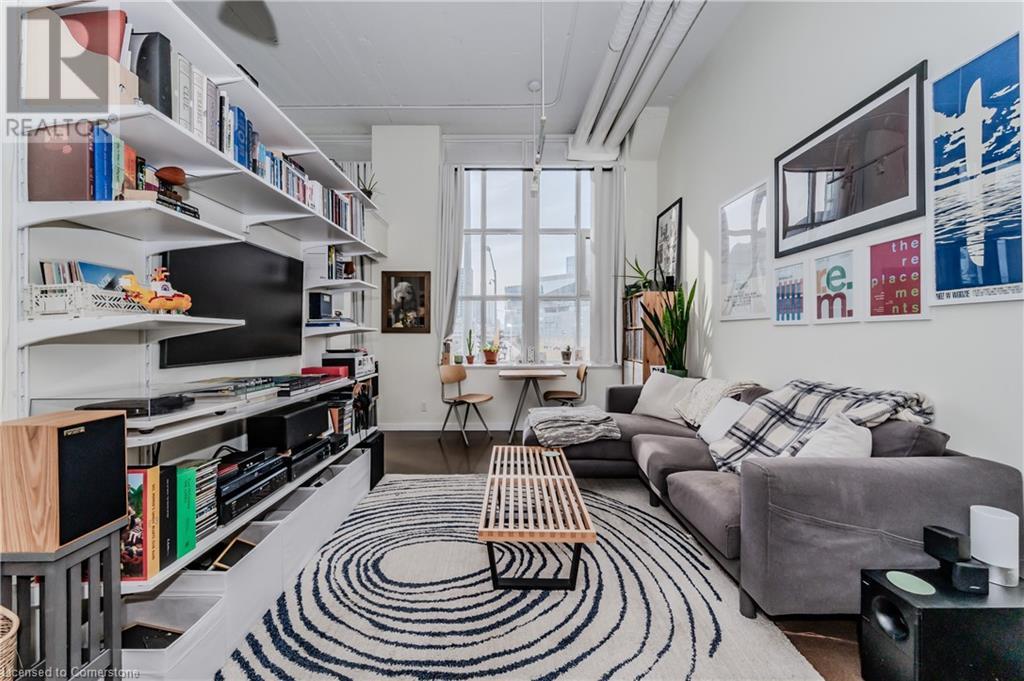410 King Street W Unit# 222 Kitchener, Ontario N2G 1C3
$314,900Maintenance, Landscaping, Property Management, Water, Parking
$637.05 Monthly
Maintenance, Landscaping, Property Management, Water, Parking
$637.05 MonthlyThe Kaufman Lofts are located in the heart of Kitchener's Innovation District, where architectural history meets technology and ingenuity. Located just steps from Victoria Park, the Iron Horse Trail, GO Transit and Via Rail station and the ION LRT, unit 222 in the Kaufman lofts 410 King building allows for easy access to greenspace and variety of transportation options. Unit 222 is also conveniently located just a short walk from the University of Waterloo's School of Pharmacy, Grand River Hospital, Communitech and many restaurants and coffee shops. This well designed unit allows for simple, well connected urban living without compromising the ability for weekend outings supported by access to a parking spot and storage locker. The natural light fills this unit with warmth and the rooftop patio allows for fresh air and beautiful views. With in suite laundry, a 4 piece bathroom and an open concept kitchen and living room, unit 222 is the perfect spot for convenient living with room to entertain. Book your showing today to see all that this space has to offer! (id:41954)
Property Details
| MLS® Number | 40708876 |
| Property Type | Single Family |
| Amenities Near By | Hospital, Park, Public Transit, Schools |
| Features | Southern Exposure |
| Parking Space Total | 1 |
| Storage Type | Locker |
| View Type | City View |
Building
| Bathroom Total | 1 |
| Bedrooms Above Ground | 1 |
| Bedrooms Total | 1 |
| Appliances | Dishwasher, Dryer, Microwave, Refrigerator, Stove, Washer |
| Basement Type | None |
| Construction Style Attachment | Attached |
| Cooling Type | Central Air Conditioning |
| Exterior Finish | Brick Veneer |
| Heating Fuel | Natural Gas |
| Stories Total | 1 |
| Size Interior | 560 Sqft |
| Type | Apartment |
| Utility Water | Municipal Water |
Land
| Acreage | No |
| Land Amenities | Hospital, Park, Public Transit, Schools |
| Sewer | Municipal Sewage System |
| Size Total Text | Unknown |
| Zoning Description | D-6 343u |
Rooms
| Level | Type | Length | Width | Dimensions |
|---|---|---|---|---|
| Main Level | Bedroom | 13'8'' x 8'9'' | ||
| Main Level | Living Room/dining Room | 14'3'' x 10'7'' | ||
| Main Level | Kitchen | 12'3'' x 9'9'' | ||
| Main Level | 4pc Bathroom | 8'9'' x 5'3'' |
https://www.realtor.ca/real-estate/28073451/410-king-street-w-unit-222-kitchener
Interested?
Contact us for more information

























