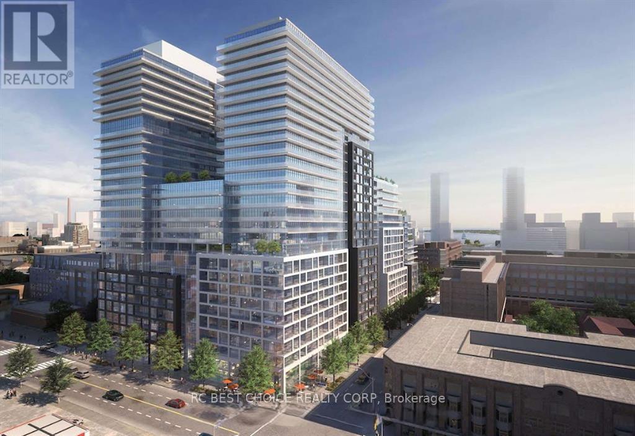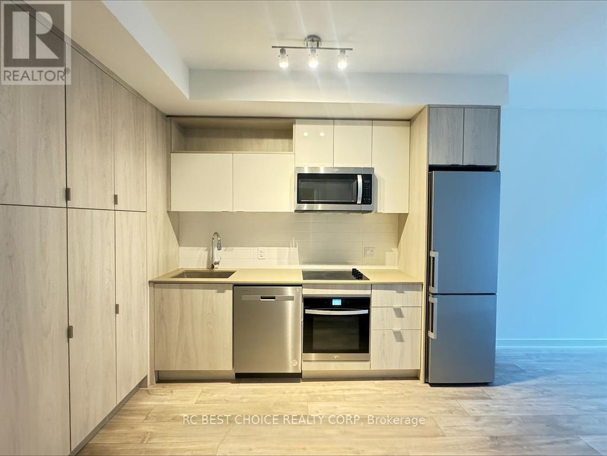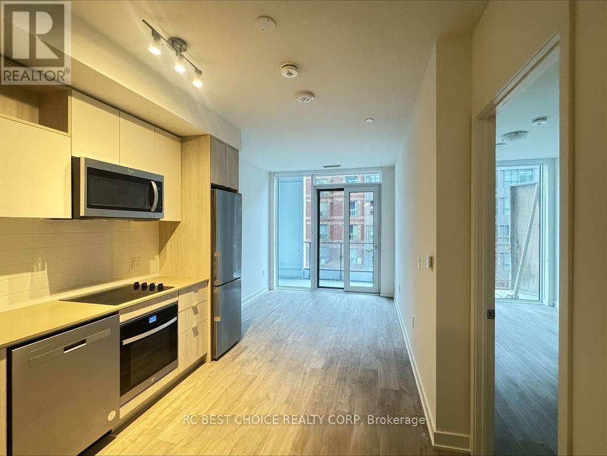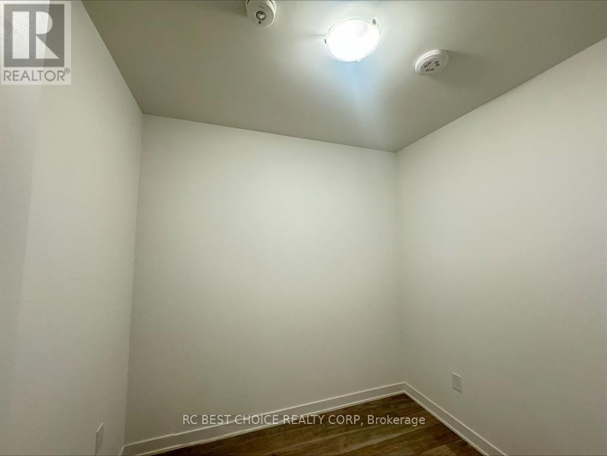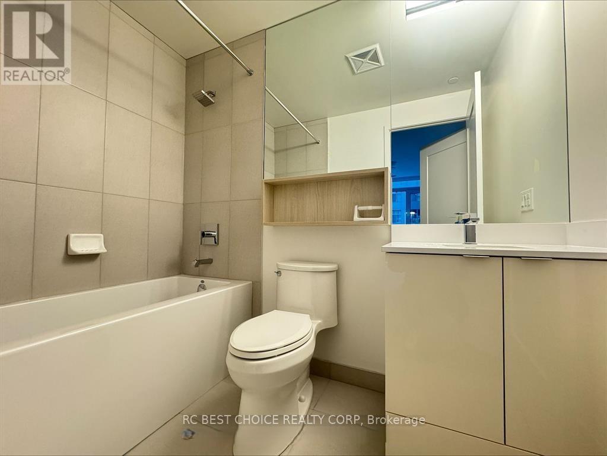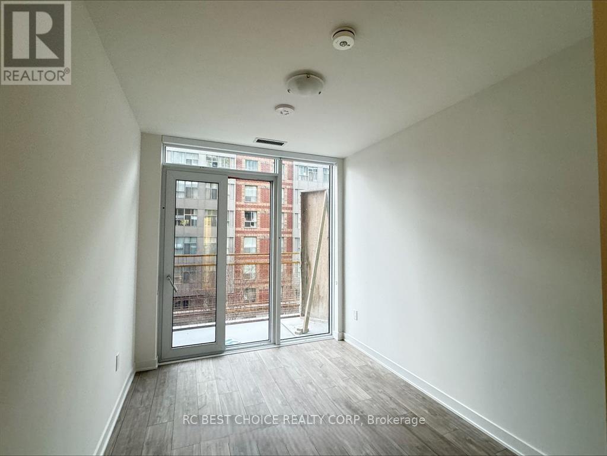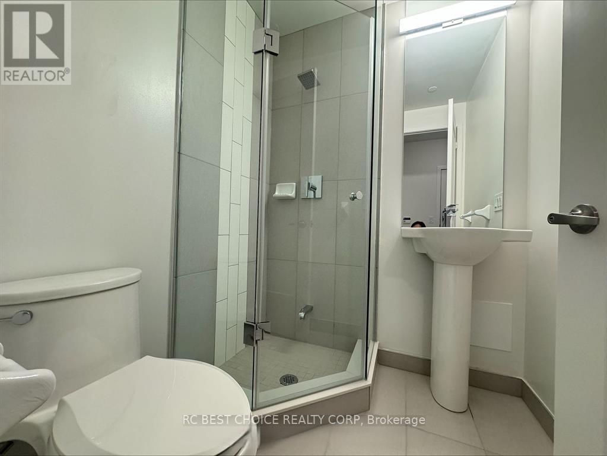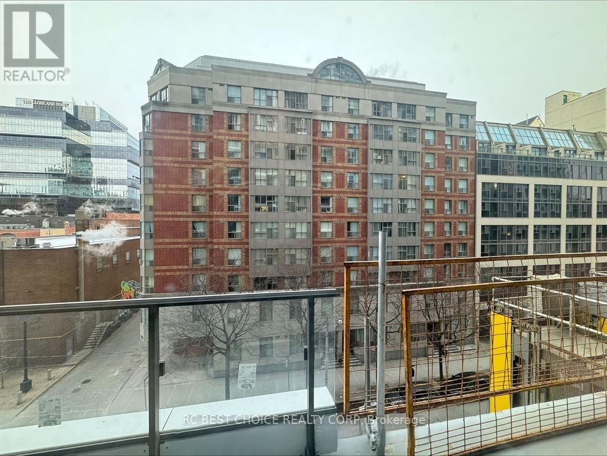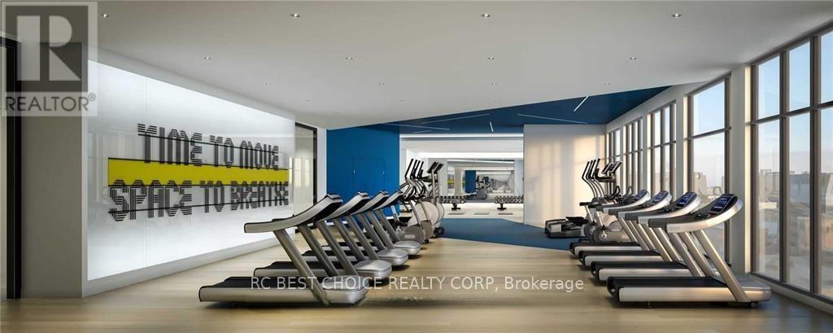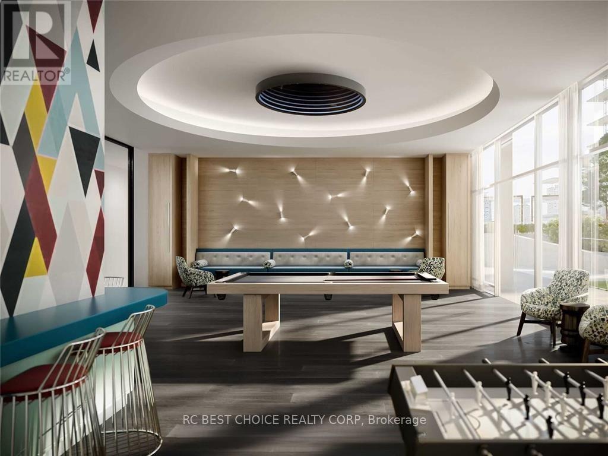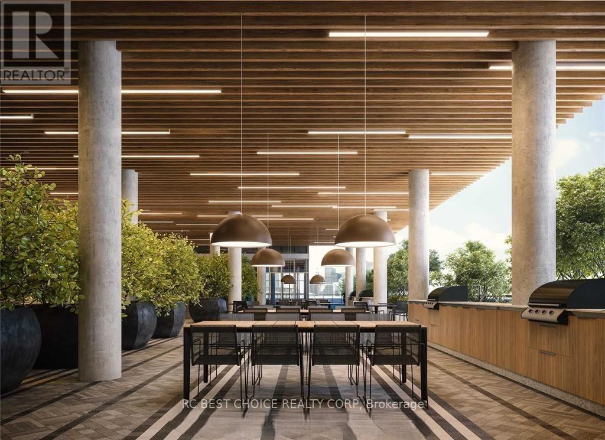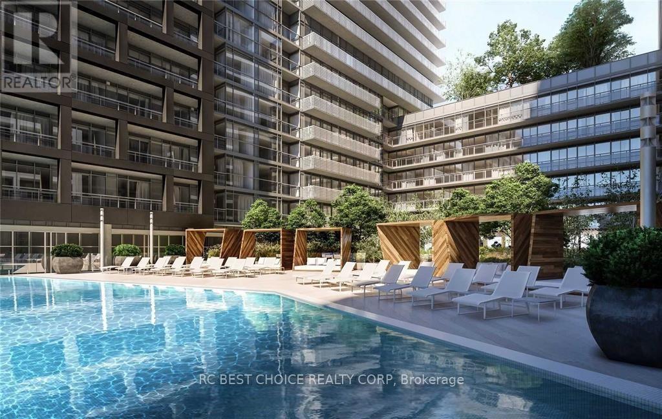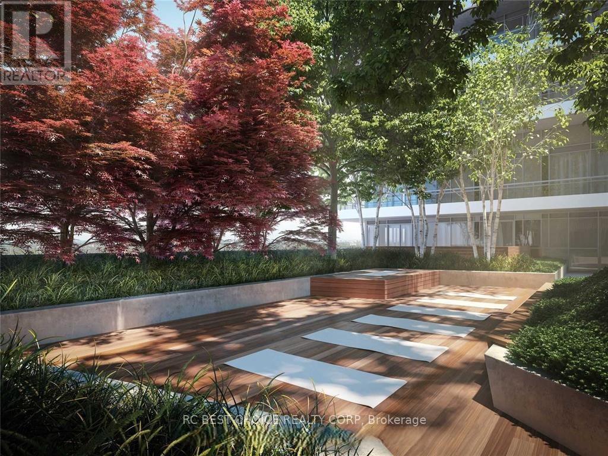410 E - 70 Princess Street Toronto (Waterfront Communities), Ontario M5A 0X6
2 Bedroom
2 Bathroom
600 - 699 sqft
Outdoor Pool
Central Air Conditioning
Forced Air
$624,999Maintenance, Heat, Common Area Maintenance
$538.84 Monthly
Maintenance, Heat, Common Area Maintenance
$538.84 MonthlyWelcome to Time & Space by Pembertona prime downtown address at Front & Sherbourne, steps to the Distillery District, St. Lawrence Market, TTC, and the Waterfront. This bright east-facing 1+Den, 2-bath suite features 9' smooth ceilings, premium wide-plank laminate floors, a modern kitchen with S/S appliances, and a private balcony. Enjoy resort-style amenities: infinity-edge pool, rooftop cabanas, BBQs, gym, yoga studio, and party & games roomsurban living at its best. With a Walk Score of 99 and Transit Score of 100, its perfect for investors or comfortable self-living. (id:41954)
Property Details
| MLS® Number | C12442755 |
| Property Type | Single Family |
| Community Name | Waterfront Communities C8 |
| Amenities Near By | Hospital, Park, Place Of Worship, Public Transit, Schools |
| Community Features | Pet Restrictions |
| Features | Balcony |
| Pool Type | Outdoor Pool |
Building
| Bathroom Total | 2 |
| Bedrooms Above Ground | 1 |
| Bedrooms Below Ground | 1 |
| Bedrooms Total | 2 |
| Age | New Building |
| Amenities | Security/concierge, Recreation Centre, Exercise Centre, Party Room |
| Cooling Type | Central Air Conditioning |
| Exterior Finish | Concrete |
| Flooring Type | Laminate |
| Heating Fuel | Natural Gas |
| Heating Type | Forced Air |
| Size Interior | 600 - 699 Sqft |
| Type | Apartment |
Parking
| Underground | |
| Garage |
Land
| Acreage | No |
| Land Amenities | Hospital, Park, Place Of Worship, Public Transit, Schools |
Rooms
| Level | Type | Length | Width | Dimensions |
|---|---|---|---|---|
| Main Level | Living Room | 2.9 m | 2.79 m | 2.9 m x 2.79 m |
| Main Level | Dining Room | 3.07 m | 2.16 m | 3.07 m x 2.16 m |
| Main Level | Kitchen | 3.07 m | 2.16 m | 3.07 m x 2.16 m |
| Main Level | Bedroom | 3.51 m | 2.69 m | 3.51 m x 2.69 m |
| Main Level | Den | 2.46 m | 2.59 m | 2.46 m x 2.59 m |
Interested?
Contact us for more information
