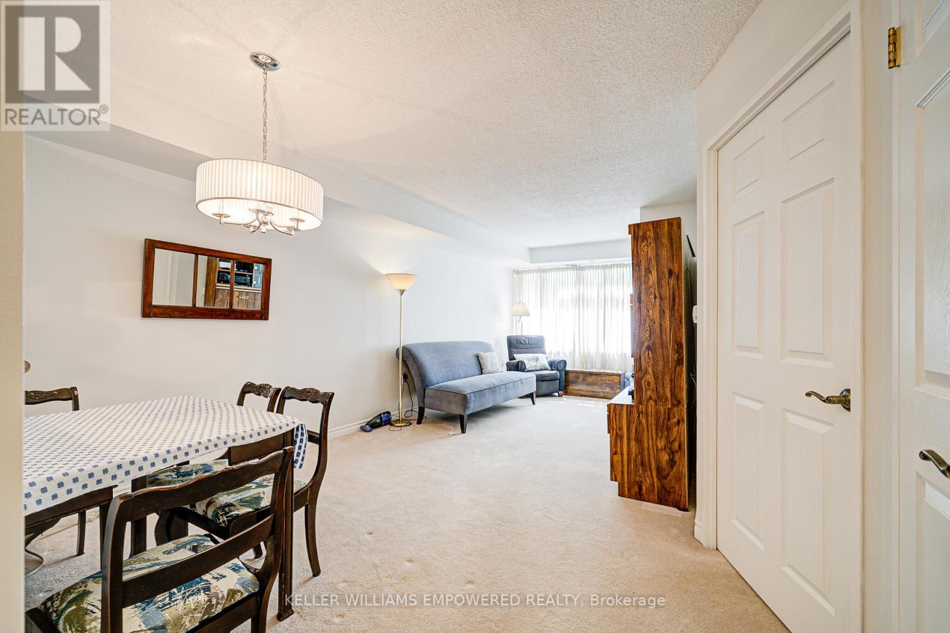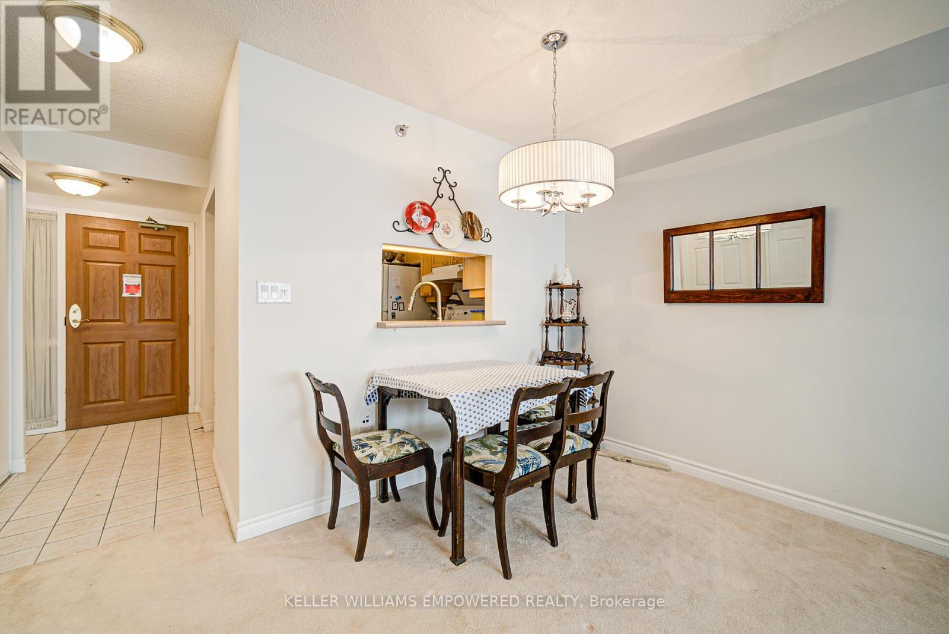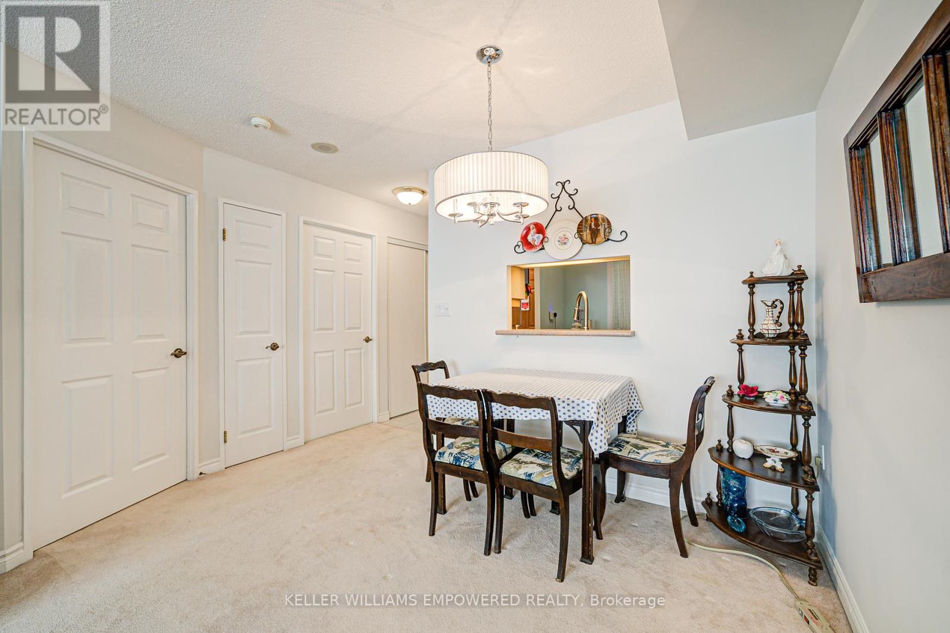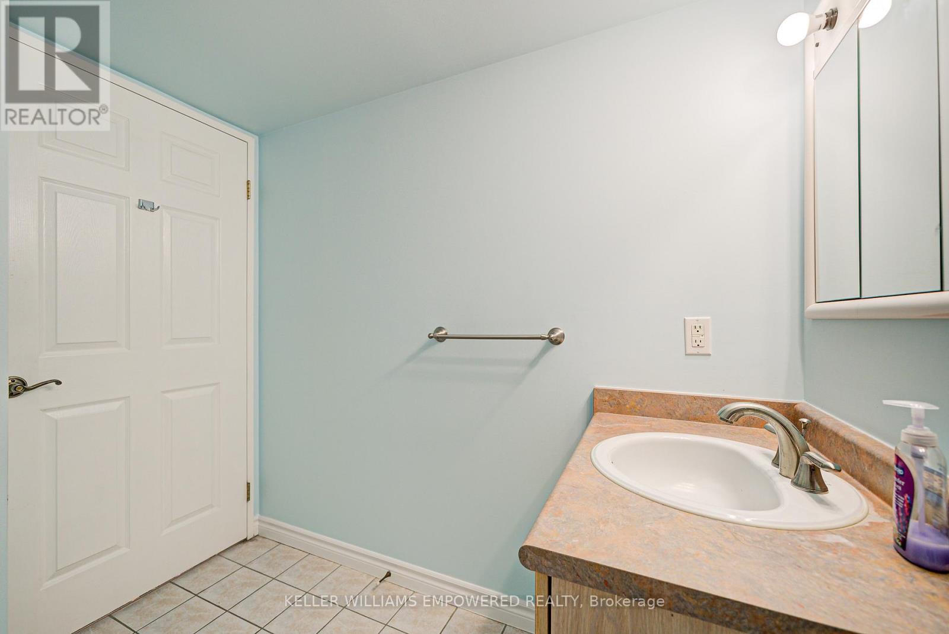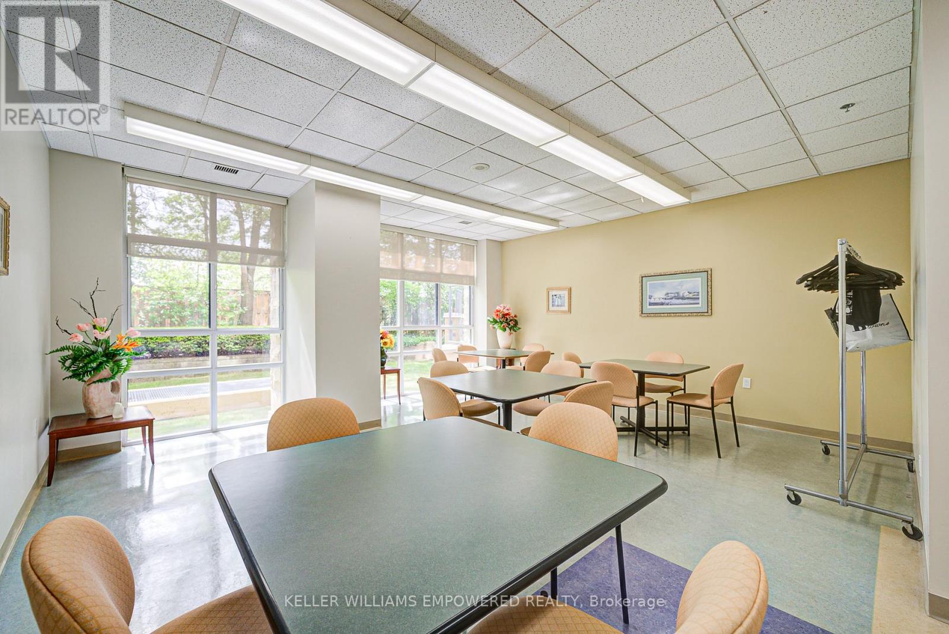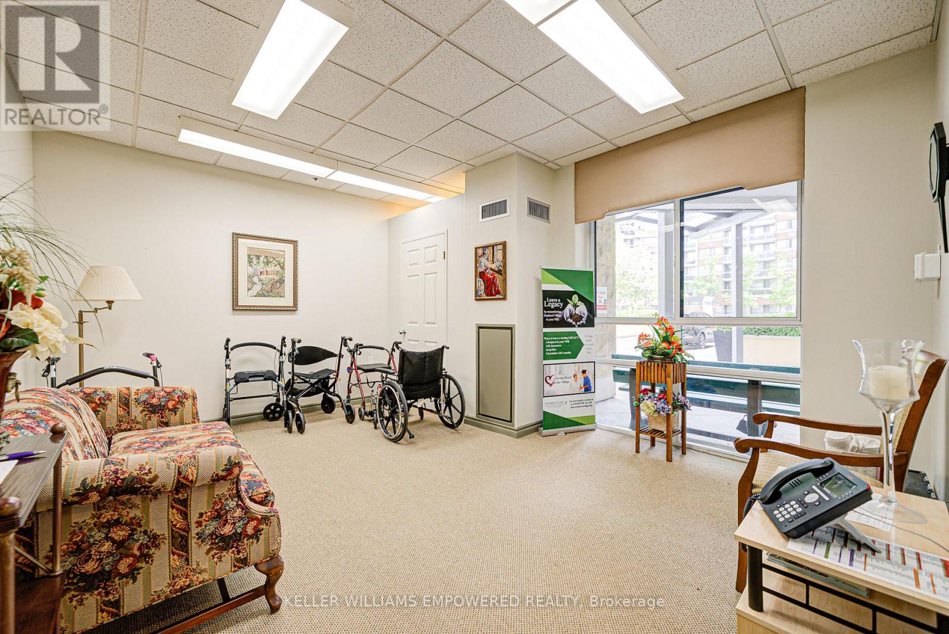410 - 115 Bonis Avenue Toronto (Tam O'shanter-Sullivan), Ontario M1T 3S4
2 Bedroom
1 Bathroom
600 - 699 sqft
Fireplace
Indoor Pool
Central Air Conditioning
Forced Air
$310,000Maintenance, Heat, Water, Insurance, Parking, Common Area Maintenance
$670.33 Monthly
Maintenance, Heat, Water, Insurance, Parking, Common Area Maintenance
$670.33 MonthlyWelcome to Shepherd Gardens at Shepherd Village, a beautiful community and life lease residence for seniors 65+. The Dahlia model, 679 Sq Ft, offers a bright and thoughtfully appointed layout that's both functional and cozy, including an eat-in kitchen. This unique building is perfect for those who want to maintain independent living and build equity while living amongst like-minded friends. Building amenities offer resort style living to move in, and enjoy! Close to shopping, banking and public transit. Guest suite available on site. The unit includes a storage locker and 1 underground parking space. Must be owner occupied. (id:41954)
Property Details
| MLS® Number | E12194684 |
| Property Type | Single Family |
| Community Name | Tam O'Shanter-Sullivan |
| Amenities Near By | Place Of Worship, Public Transit |
| Community Features | Pets Allowed With Restrictions |
| Features | Elevator, Balcony, In Suite Laundry |
| Parking Space Total | 1 |
| Pool Type | Indoor Pool |
Building
| Bathroom Total | 1 |
| Bedrooms Above Ground | 1 |
| Bedrooms Below Ground | 1 |
| Bedrooms Total | 2 |
| Amenities | Recreation Centre, Exercise Centre, Party Room, Visitor Parking, Separate Electricity Meters, Storage - Locker, Security/concierge |
| Appliances | Blinds, Dishwasher, Dryer, Stove, Washer, Refrigerator |
| Basement Type | None |
| Cooling Type | Central Air Conditioning |
| Exterior Finish | Brick |
| Fire Protection | Alarm System |
| Fireplace Present | Yes |
| Flooring Type | Carpeted, Ceramic |
| Heating Fuel | Natural Gas |
| Heating Type | Forced Air |
| Size Interior | 600 - 699 Sqft |
| Type | Apartment |
Parking
| Underground | |
| Garage |
Land
| Acreage | No |
| Land Amenities | Place Of Worship, Public Transit |
Rooms
| Level | Type | Length | Width | Dimensions |
|---|---|---|---|---|
| Main Level | Living Room | 6.34 m | 3.15 m | 6.34 m x 3.15 m |
| Main Level | Dining Room | 6.34 m | 3.15 m | 6.34 m x 3.15 m |
| Main Level | Kitchen | 2.69 m | 2.43 m | 2.69 m x 2.43 m |
| Main Level | Primary Bedroom | 3.5 m | 2.87 m | 3.5 m x 2.87 m |
| Main Level | Solarium | 2.89 m | 1.65 m | 2.89 m x 1.65 m |
Interested?
Contact us for more information



