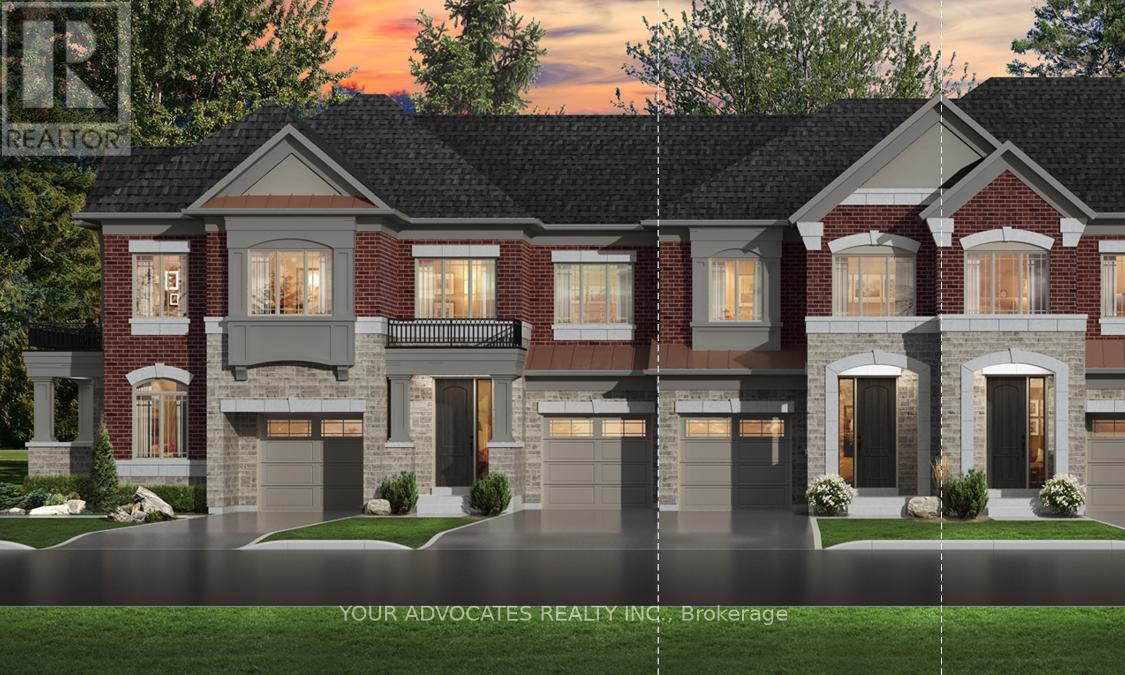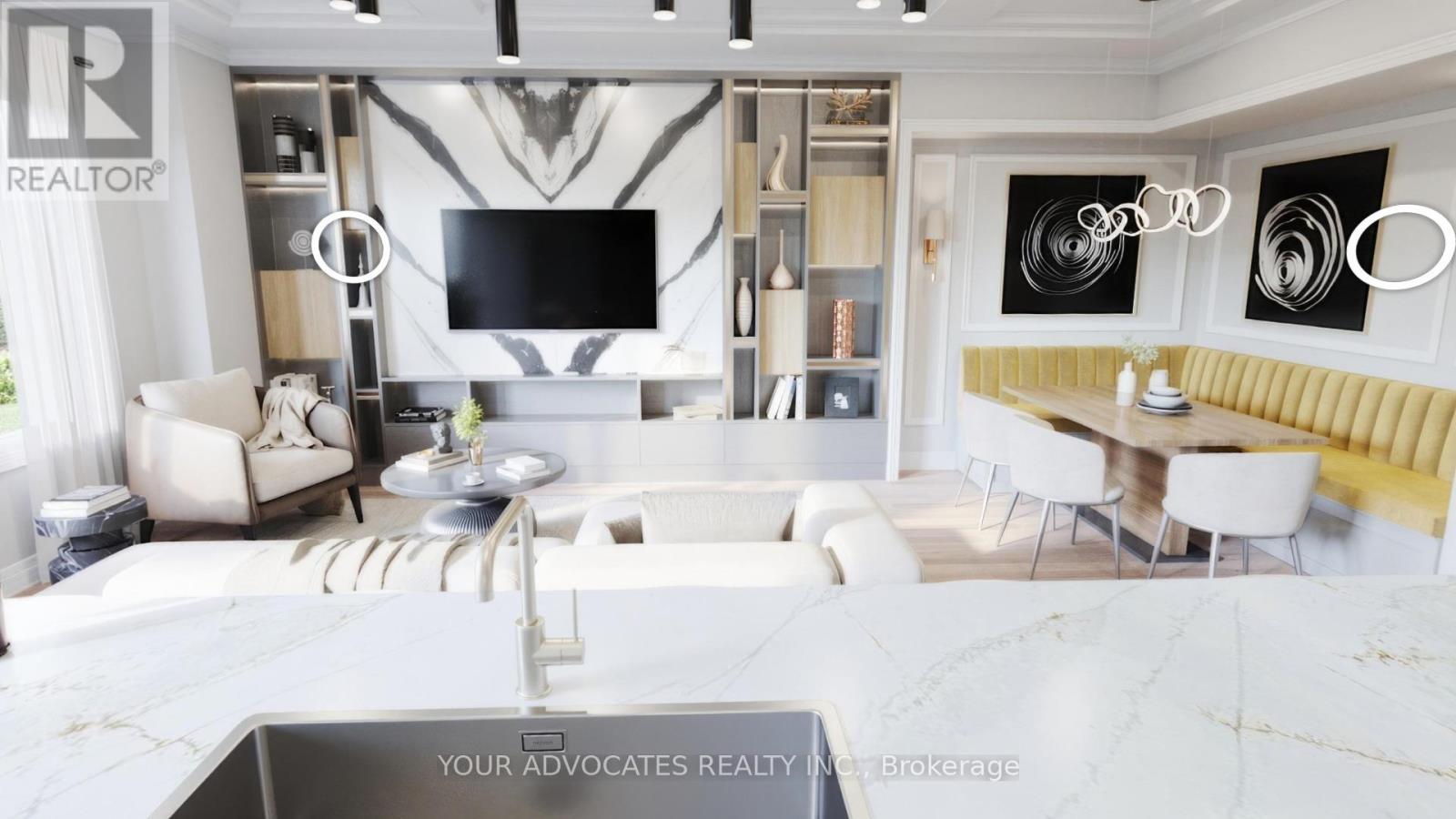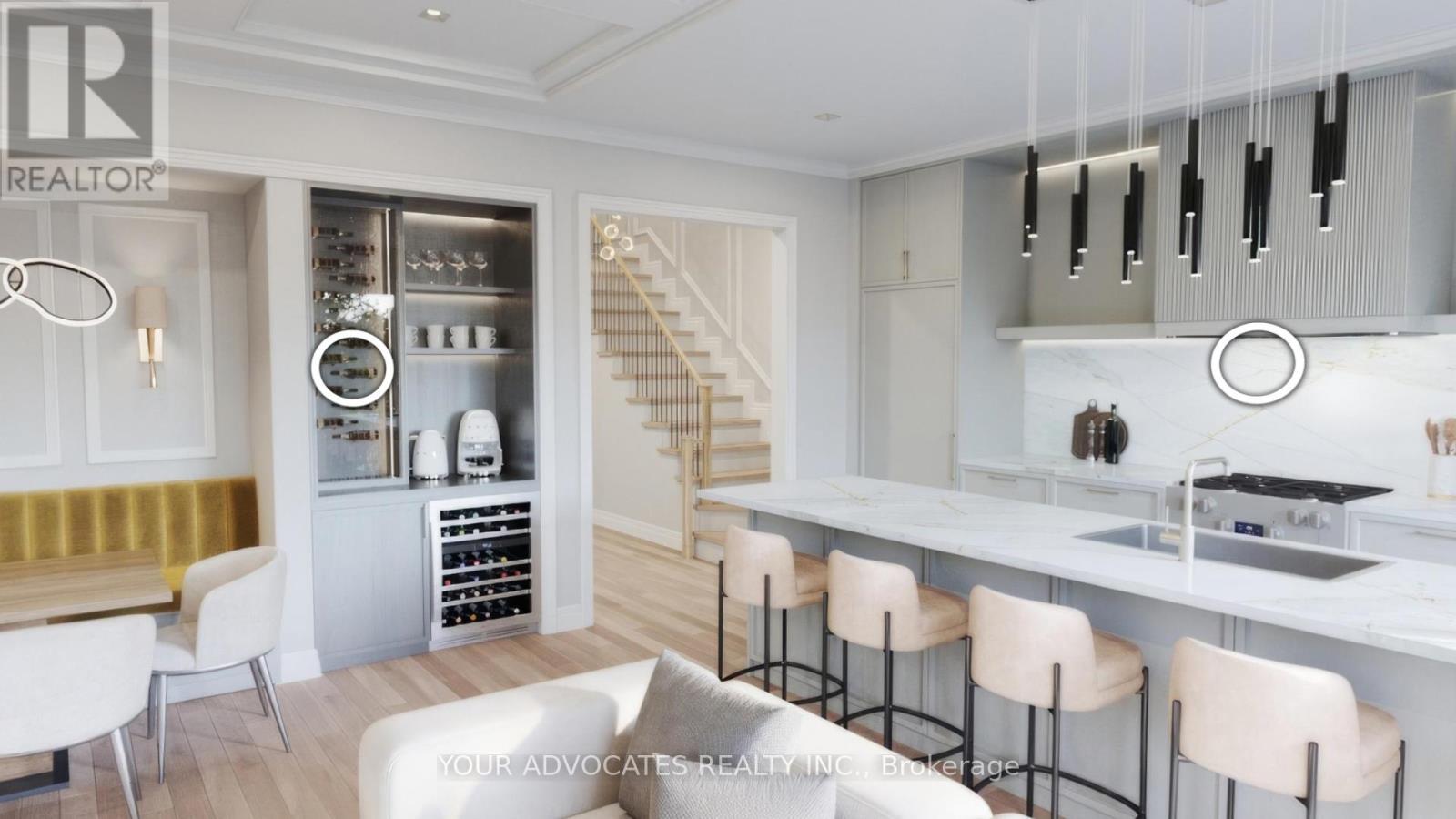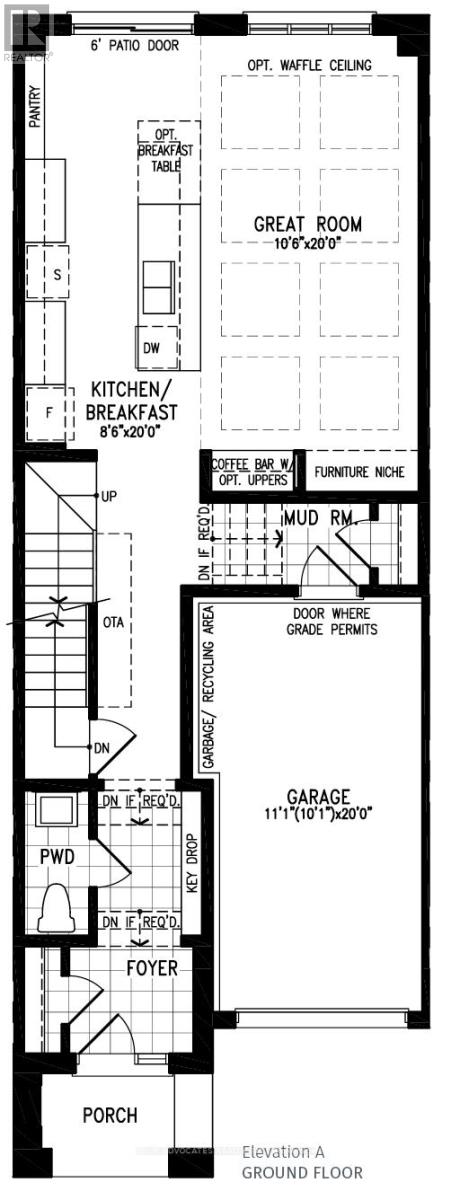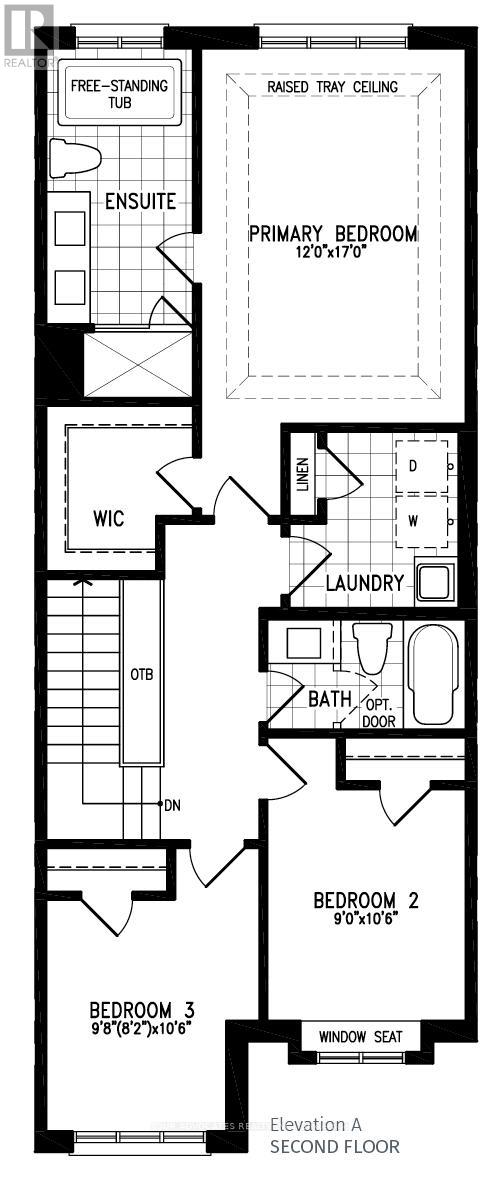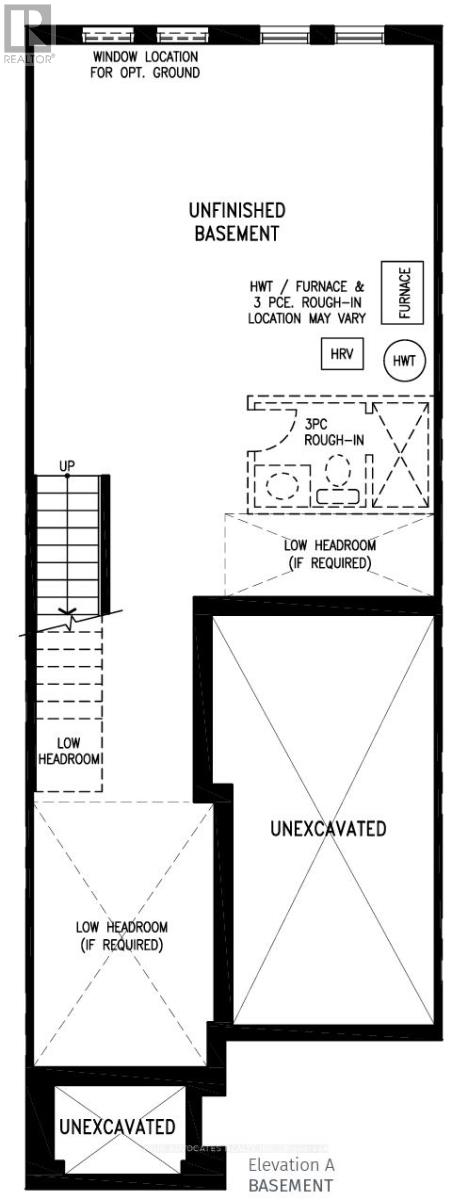3 Bedroom
3 Bathroom
1500 - 2000 sqft
Fireplace
Forced Air
$1,309,990
Welcome to this brand new luxury townhome, straight from the builder, with the rare opportunity to customize your interior colour selections. With a convenient 6-month closing, this home offers both flexibility and style. Designed with modern living in mind, the residence features upgraded finishes throughout, including hardwood flooring on every level, quartz countertops, and soaring 9 ceilings on all floors including the basement. The chef-inspired kitchen is equipped with built-in, paneled Miele appliances and elegant finishes that seamlessly blend function with design. Upstairs, the primary bedroom retreat offers a private ensuite for your comfort and convenience. Thoughtful upgrades and attention to detail make this home stand out from the rest. Perfectly situated in the established Vellore Village community, you'll benefit from the best of both worlds: a brand new home within a fully developed neighborhood. Schools, parks, trails, and everyday amenities are already in place, ensuring you can settle into both luxury and lifestyle from day one! (id:41954)
Property Details
|
MLS® Number
|
N12433248 |
|
Property Type
|
Single Family |
|
Community Name
|
Vellore Village |
|
Equipment Type
|
Water Heater |
|
Parking Space Total
|
2 |
|
Rental Equipment Type
|
Water Heater |
Building
|
Bathroom Total
|
3 |
|
Bedrooms Above Ground
|
3 |
|
Bedrooms Total
|
3 |
|
Age
|
New Building |
|
Appliances
|
Dishwasher, Dryer, Freezer, Range, Washer, Whirlpool, Refrigerator |
|
Basement Development
|
Unfinished |
|
Basement Type
|
N/a (unfinished) |
|
Construction Style Attachment
|
Attached |
|
Exterior Finish
|
Brick, Stone |
|
Fireplace Present
|
Yes |
|
Foundation Type
|
Poured Concrete |
|
Half Bath Total
|
1 |
|
Heating Fuel
|
Natural Gas |
|
Heating Type
|
Forced Air |
|
Stories Total
|
2 |
|
Size Interior
|
1500 - 2000 Sqft |
|
Type
|
Row / Townhouse |
|
Utility Water
|
Municipal Water |
Parking
Land
|
Acreage
|
No |
|
Sewer
|
Sanitary Sewer |
|
Size Depth
|
99 Ft |
|
Size Frontage
|
20 Ft |
|
Size Irregular
|
20 X 99 Ft |
|
Size Total Text
|
20 X 99 Ft |
Rooms
| Level |
Type |
Length |
Width |
Dimensions |
|
Second Level |
Primary Bedroom |
5.18 m |
3.66 m |
5.18 m x 3.66 m |
|
Second Level |
Bedroom 2 |
3.2 m |
2.74 m |
3.2 m x 2.74 m |
|
Second Level |
Bedroom 3 |
3.2 m |
2.95 m |
3.2 m x 2.95 m |
|
Ground Level |
Kitchen |
6.1 m |
2.59 m |
6.1 m x 2.59 m |
|
Ground Level |
Great Room |
6.1 m |
3.2 m |
6.1 m x 3.2 m |
https://www.realtor.ca/real-estate/28927198/41-woodend-place-vaughan-vellore-village-vellore-village
