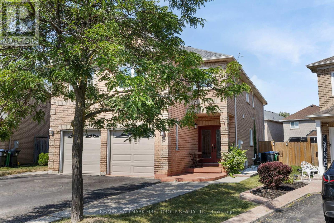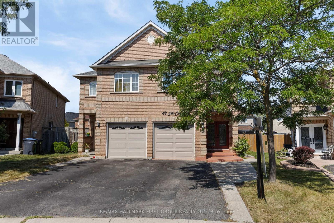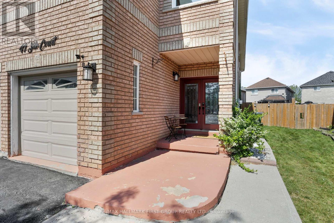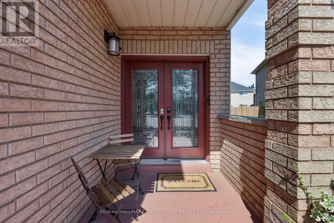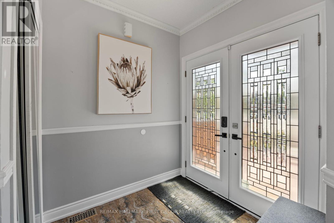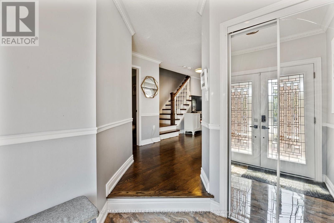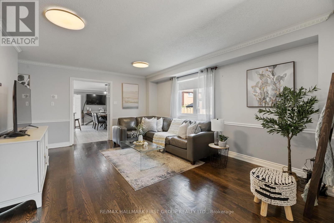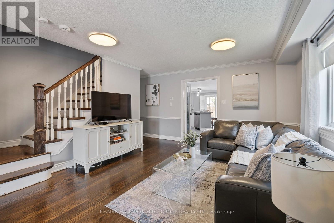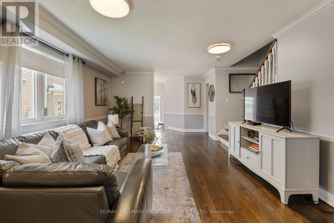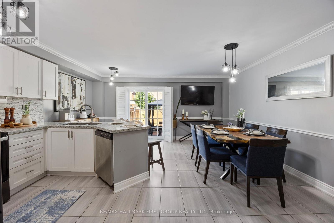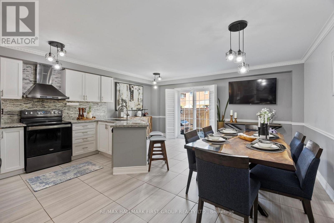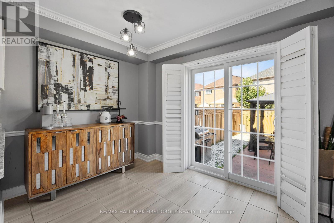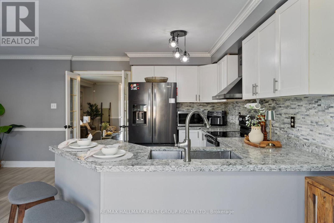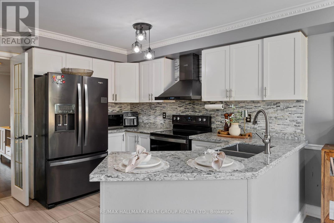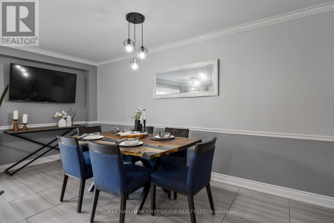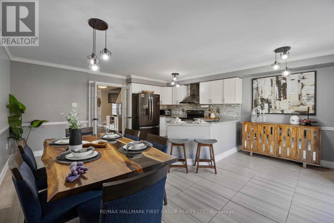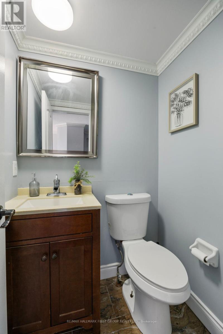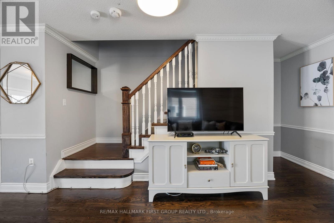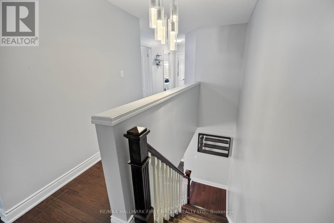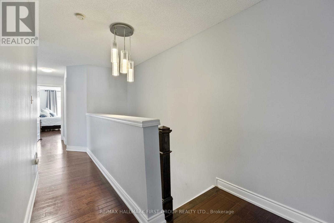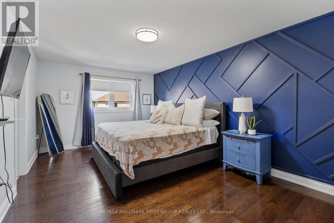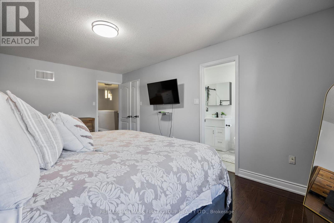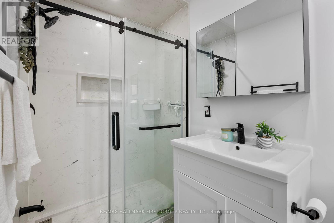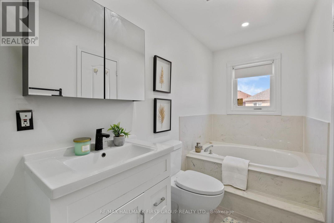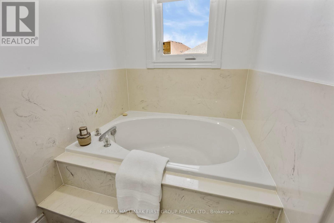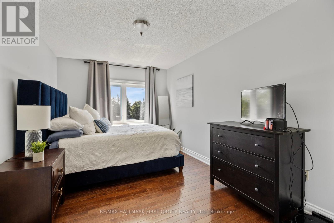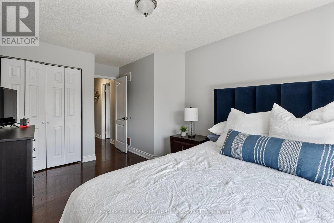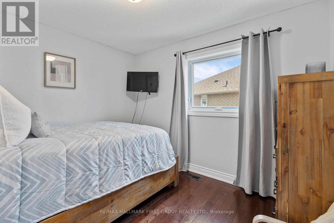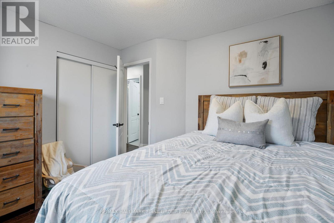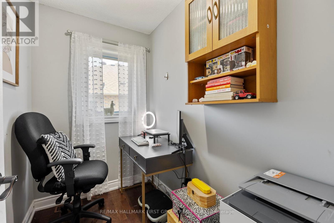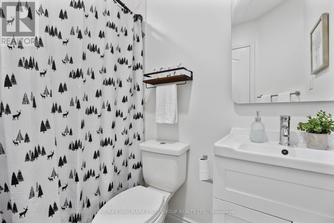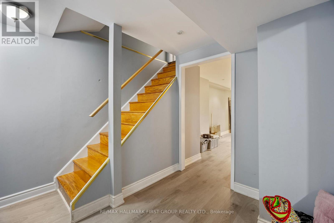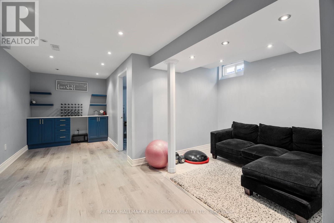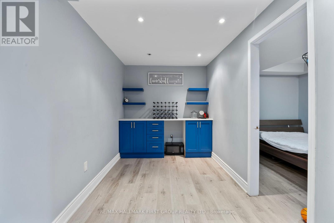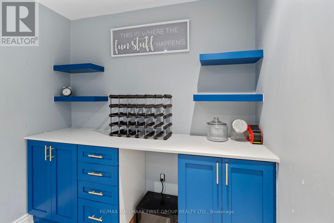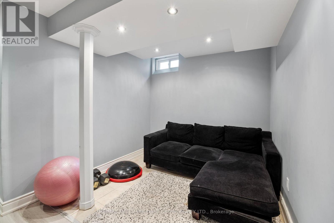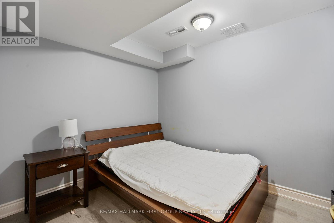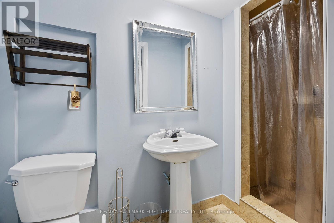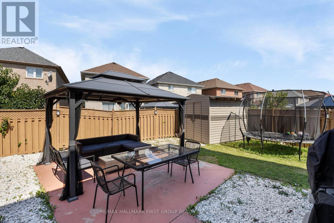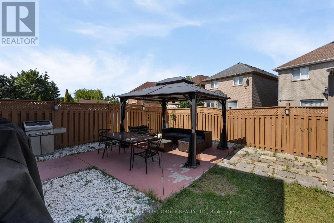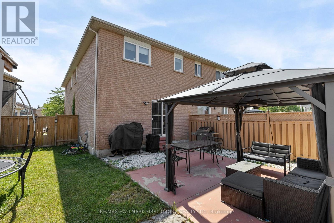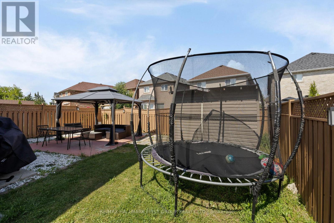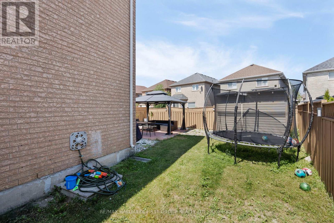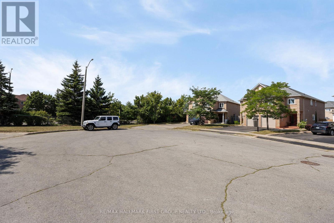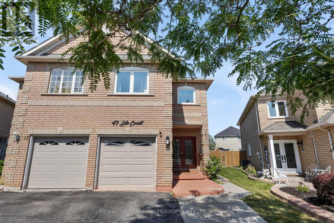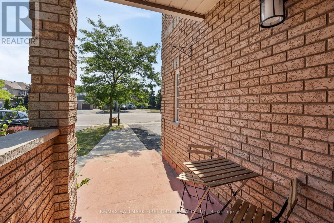5 Bedroom
4 Bathroom
1500 - 2000 sqft
Fireplace
Central Air Conditioning
Forced Air
$899,900
Nestled in the highly desirable Fletchers Creek neighborhood, this meticulously maintained semi-detached home offers over 1,850 square feet of modern living space. The home features a spacious open-concept layout, with gleaming hardwood floors throughout, creating a warm and inviting atmosphere. The chef-inspired kitchen is a standout, complete with granite countertops, a stylish backsplash, and plenty of cabinetry for all your storage needs. The bright and airy living and dining areas are perfect for both entertaining and family time.Upstairs, the large master suite offers a walk-in closet and a private 4-piece en suite, providing a serene retreat at the end of each day. Three additional generously sized bedrooms provide ample space for family, guests, or even a home office. The fully finished basement includes a cozy recreation area, an extra bedroom, and a modern 3-piece bathroom, adding valuable extra living space.With a prime location close to shopping, schools, parks, and major highways, this home is perfect for growing families and professionals alike. The home truly shows like a 10++, offering both style and comfort in a highly sought-after community. Dont miss out on the opportunity to make this stunning property your new home. (id:41954)
Property Details
|
MLS® Number
|
W12341608 |
|
Property Type
|
Single Family |
|
Community Name
|
Fletcher's Creek Village |
|
Equipment Type
|
Water Heater |
|
Parking Space Total
|
3 |
|
Rental Equipment Type
|
Water Heater |
Building
|
Bathroom Total
|
4 |
|
Bedrooms Above Ground
|
4 |
|
Bedrooms Below Ground
|
1 |
|
Bedrooms Total
|
5 |
|
Appliances
|
Dishwasher, Hood Fan, Stove, Window Coverings, Refrigerator |
|
Basement Development
|
Finished |
|
Basement Type
|
N/a (finished) |
|
Construction Style Attachment
|
Semi-detached |
|
Cooling Type
|
Central Air Conditioning |
|
Exterior Finish
|
Brick |
|
Fireplace Present
|
Yes |
|
Flooring Type
|
Hardwood, Laminate, Ceramic |
|
Foundation Type
|
Block |
|
Half Bath Total
|
1 |
|
Heating Fuel
|
Natural Gas |
|
Heating Type
|
Forced Air |
|
Stories Total
|
2 |
|
Size Interior
|
1500 - 2000 Sqft |
|
Type
|
House |
|
Utility Water
|
Municipal Water |
Parking
Land
|
Acreage
|
No |
|
Sewer
|
Sanitary Sewer |
|
Size Depth
|
104 Ft |
|
Size Frontage
|
19 Ft ,2 In |
|
Size Irregular
|
19.2 X 104 Ft |
|
Size Total Text
|
19.2 X 104 Ft |
Rooms
| Level |
Type |
Length |
Width |
Dimensions |
|
Second Level |
Primary Bedroom |
3.51 m |
5.54 m |
3.51 m x 5.54 m |
|
Second Level |
Bedroom 2 |
3 m |
4.37 m |
3 m x 4.37 m |
|
Second Level |
Bedroom 3 |
2.84 m |
3.35 m |
2.84 m x 3.35 m |
|
Second Level |
Bedroom 4 |
2.54 m |
3.66 m |
2.54 m x 3.66 m |
|
Second Level |
Office |
2.13 m |
1.52 m |
2.13 m x 1.52 m |
|
Basement |
Recreational, Games Room |
|
|
Measurements not available |
|
Basement |
Bedroom |
|
|
Measurements not available |
|
Main Level |
Living Room |
4.11 m |
7.62 m |
4.11 m x 7.62 m |
|
Main Level |
Dining Room |
4.11 m |
7.62 m |
4.11 m x 7.62 m |
|
Main Level |
Kitchen |
2.39 m |
3.25 m |
2.39 m x 3.25 m |
|
Main Level |
Eating Area |
2.39 m |
2.49 m |
2.39 m x 2.49 m |
|
Main Level |
Family Room |
2.74 m |
4.78 m |
2.74 m x 4.78 m |
https://www.realtor.ca/real-estate/28727114/41-silo-court-brampton-fletchers-creek-village-fletchers-creek-village
