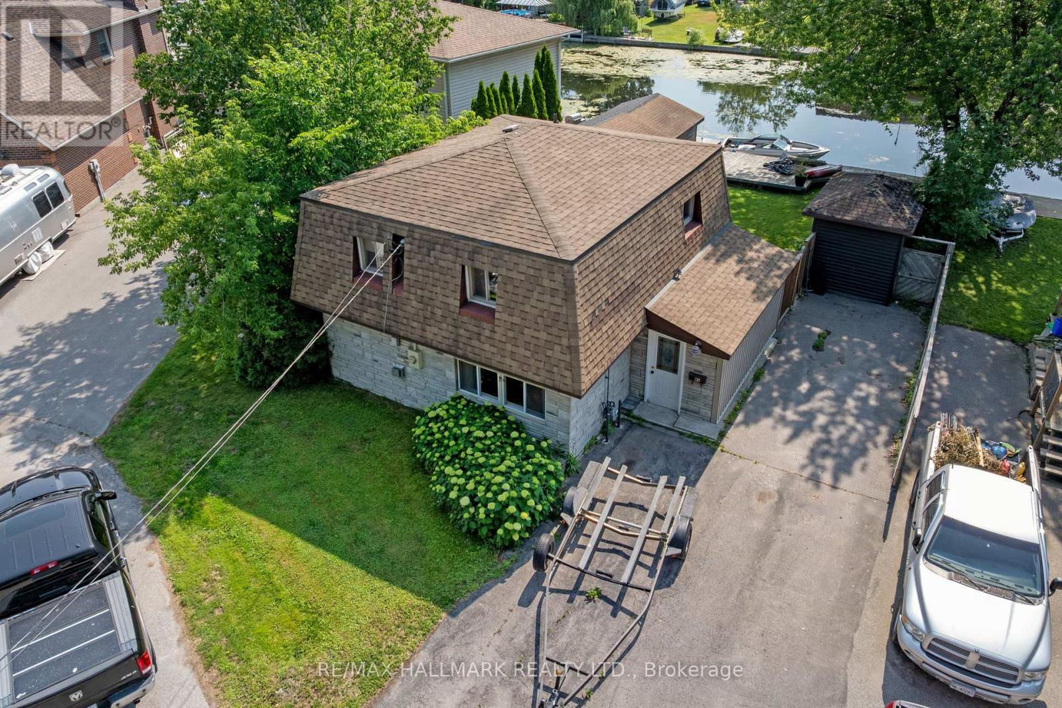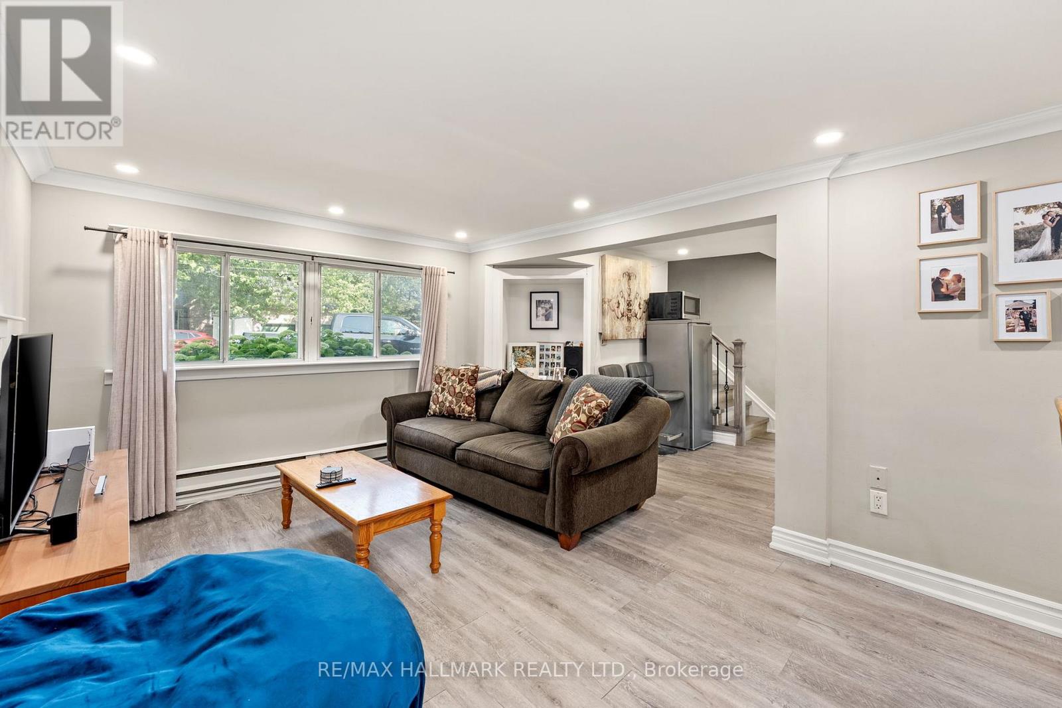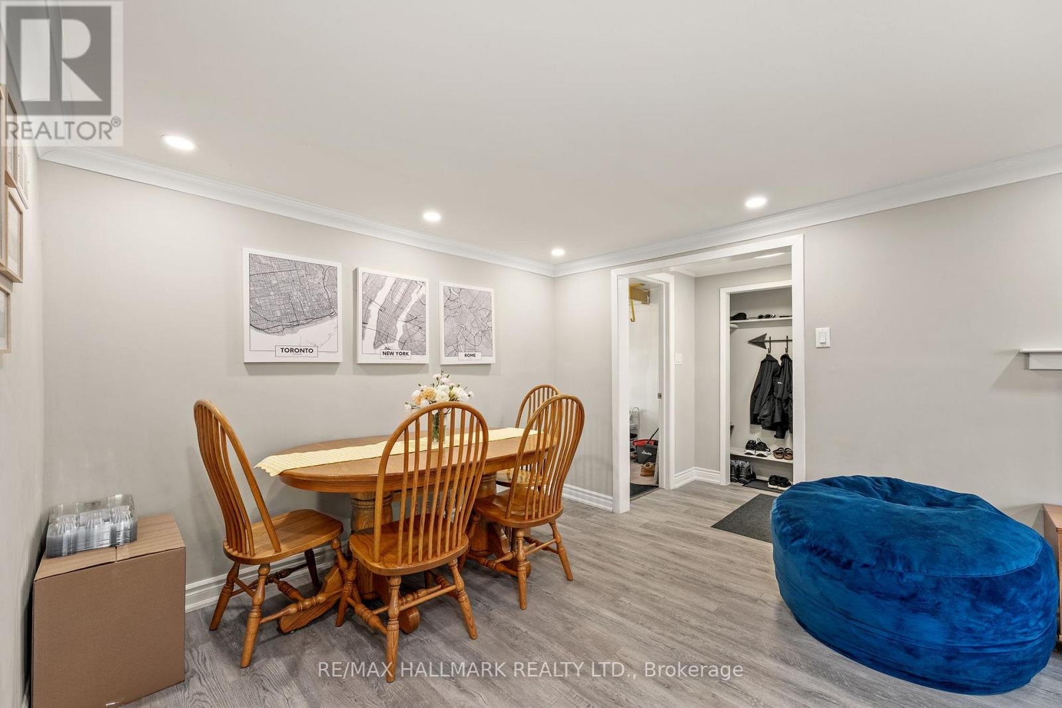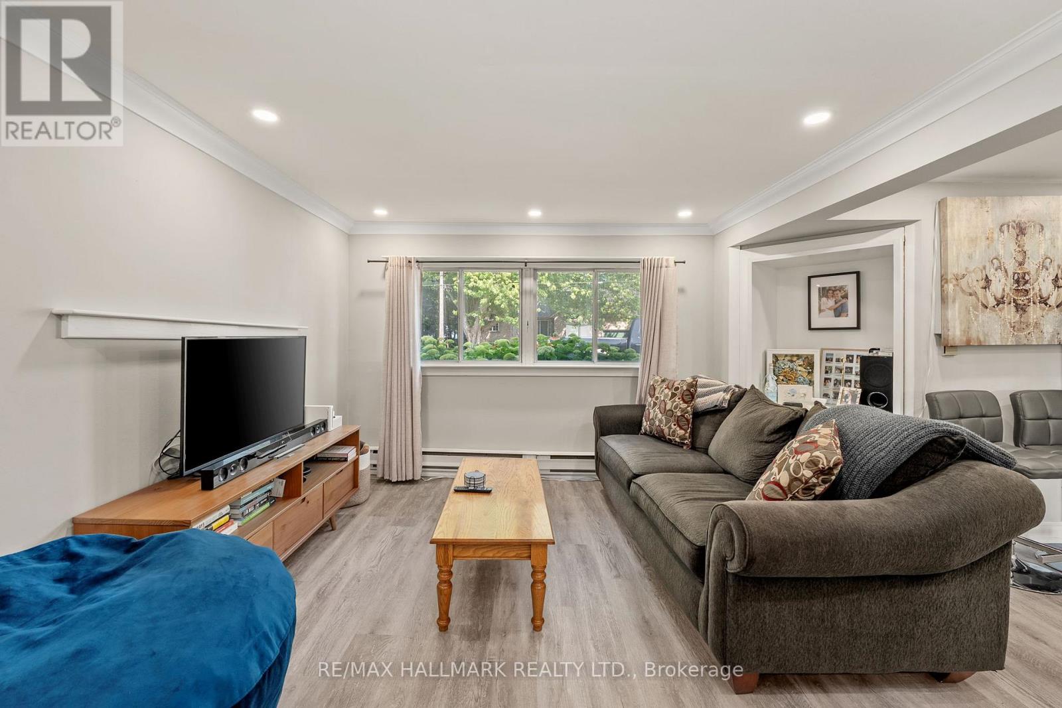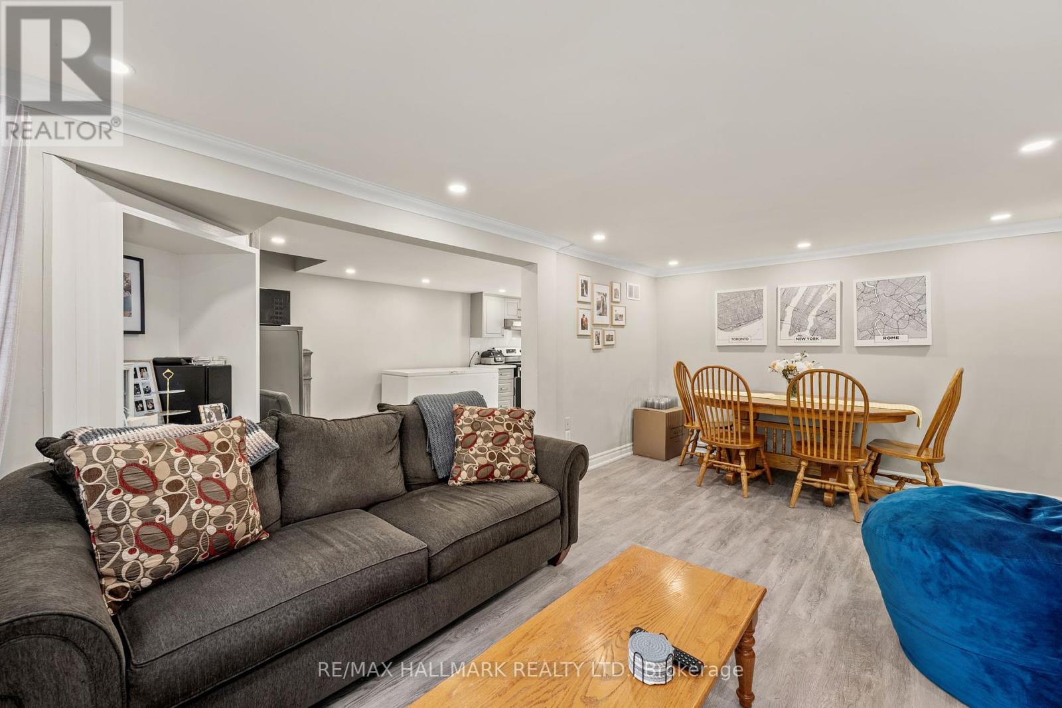2 Bedroom
2 Bathroom
1100 - 1500 sqft
Central Air Conditioning
Forced Air
Waterfront
$799,900
Set on a quiet cul-de-sac with direct waterfront access to Lake Simcoe, 41 Shirlea Boulevard offers an incredible opportunity to enjoy year-round lakeside living just minutes from Highway 404. This move-in-ready home has been tastefully updated in 2021 with a modern kitchen featuring quartz countertops, fresh paint, and durable vinyl and laminate flooring. Whether you're boating, swimming, fishing in summer or skating and snowmobiling in winter, this property supports a true four-season lifestyle. The spacious lot is surrounded by mature trees and enjoys panoramic views of open water, the canal, and nearby parkland. A large dock deck extends your living space outdoors, perfect for relaxing or entertaining by the lake. Additional highlights include a new furnace (2023), a breakfast patio, garden shed, and a separate outdoor utility room. Located in a fast-growing neighbourhood with many newly built luxury homes, this is a fantastic investment in a rare and desirable setting urban convenience meets cottage tranquility. (id:41954)
Property Details
|
MLS® Number
|
N12259754 |
|
Property Type
|
Single Family |
|
Community Name
|
Keswick South |
|
Easement
|
Unknown |
|
Parking Space Total
|
4 |
|
Structure
|
Dock |
|
View Type
|
View, Direct Water View |
|
Water Front Name
|
Lake Simcoe |
|
Water Front Type
|
Waterfront |
Building
|
Bathroom Total
|
2 |
|
Bedrooms Above Ground
|
2 |
|
Bedrooms Total
|
2 |
|
Construction Style Attachment
|
Detached |
|
Cooling Type
|
Central Air Conditioning |
|
Exterior Finish
|
Stone |
|
Flooring Type
|
Vinyl, Tile, Laminate |
|
Foundation Type
|
Slab |
|
Heating Fuel
|
Natural Gas |
|
Heating Type
|
Forced Air |
|
Stories Total
|
2 |
|
Size Interior
|
1100 - 1500 Sqft |
|
Type
|
House |
|
Utility Water
|
Municipal Water |
Parking
Land
|
Access Type
|
Public Road, Private Docking |
|
Acreage
|
No |
|
Sewer
|
Sanitary Sewer |
|
Size Depth
|
100 Ft ,1 In |
|
Size Frontage
|
53 Ft ,7 In |
|
Size Irregular
|
53.6 X 100.1 Ft ; Irregular As Per Geowarehouse. |
|
Size Total Text
|
53.6 X 100.1 Ft ; Irregular As Per Geowarehouse. |
Rooms
| Level |
Type |
Length |
Width |
Dimensions |
|
Second Level |
Primary Bedroom |
4.7 m |
2.89 m |
4.7 m x 2.89 m |
|
Second Level |
Bedroom 2 |
3.44 m |
3.4 m |
3.44 m x 3.4 m |
|
Second Level |
Bathroom |
2.17 m |
3.38 m |
2.17 m x 3.38 m |
|
Main Level |
Living Room |
5.24 m |
3.16 m |
5.24 m x 3.16 m |
|
Main Level |
Dining Room |
4.06 m |
3.21 m |
4.06 m x 3.21 m |
|
Main Level |
Kitchen |
3.64 m |
3.11 m |
3.64 m x 3.11 m |
|
Main Level |
Bathroom |
2.35 m |
1.97 m |
2.35 m x 1.97 m |
|
Main Level |
Laundry Room |
3.21 m |
1.91 m |
3.21 m x 1.91 m |
Utilities
|
Cable
|
Available |
|
Electricity
|
Available |
|
Sewer
|
Available |
https://www.realtor.ca/real-estate/28552294/41-shirlea-boulevard-georgina-keswick-south-keswick-south
