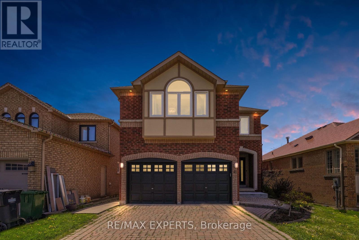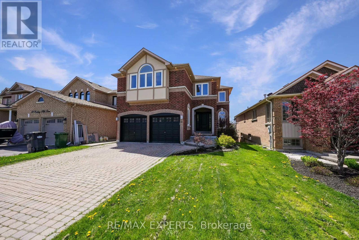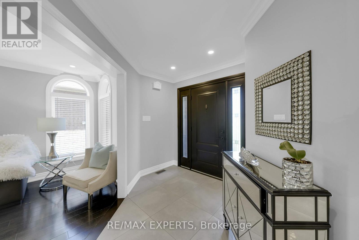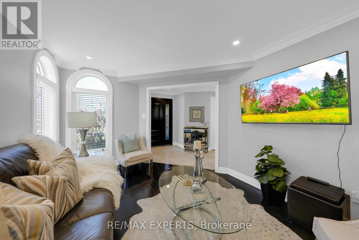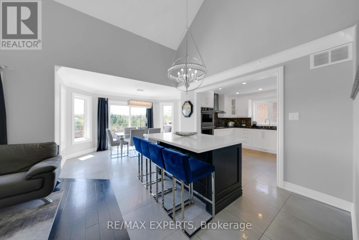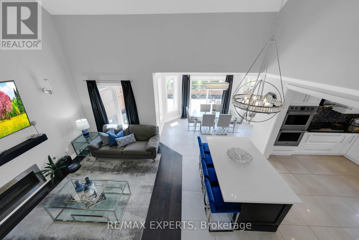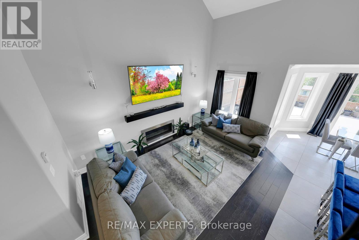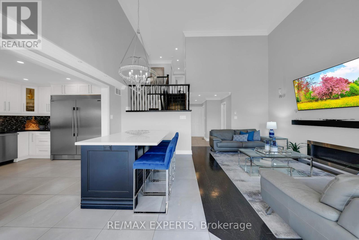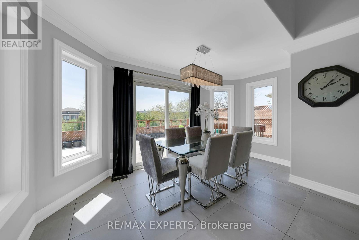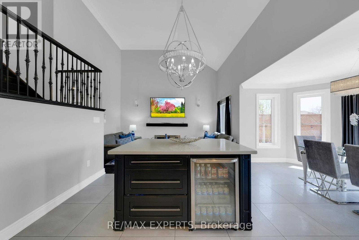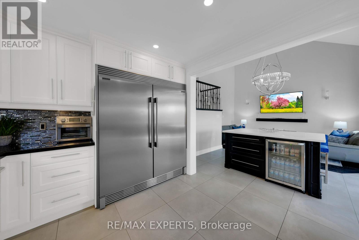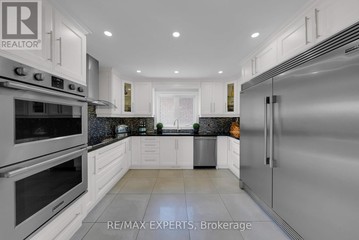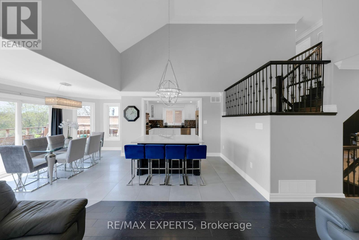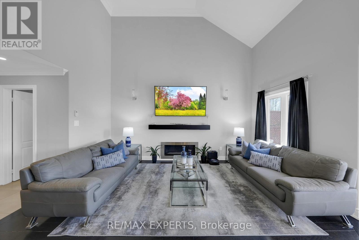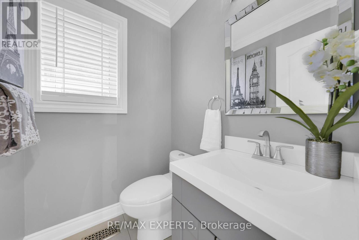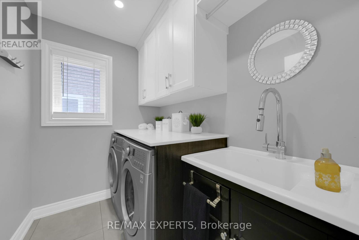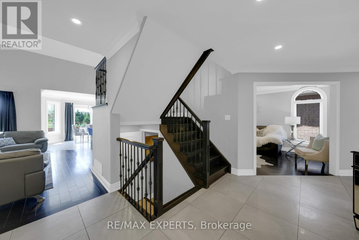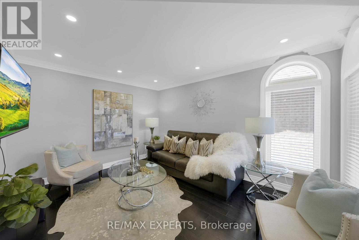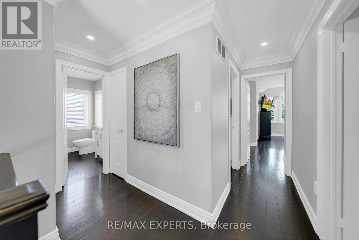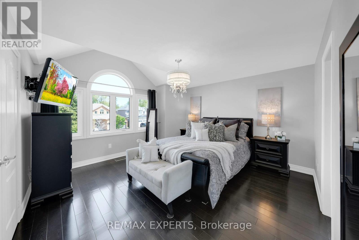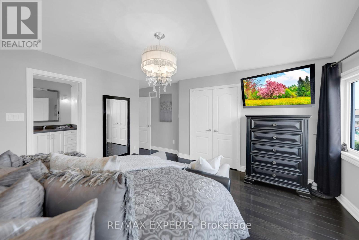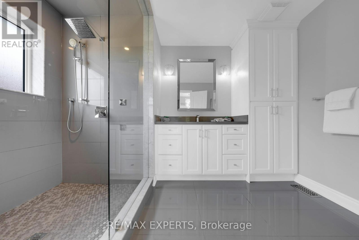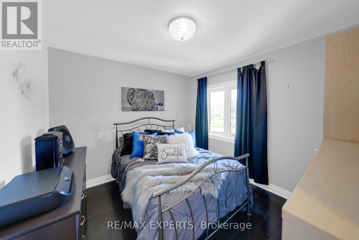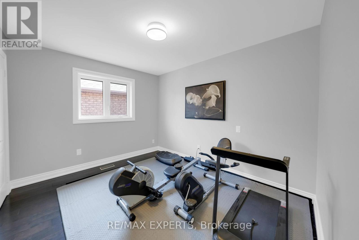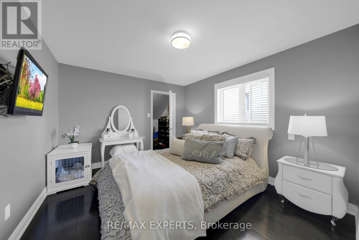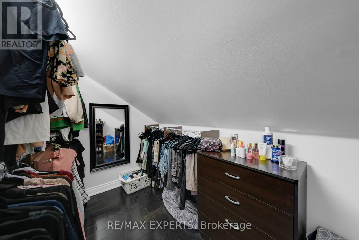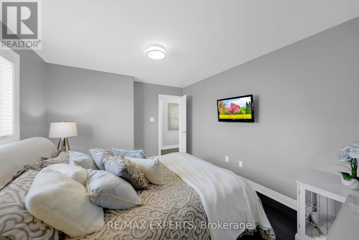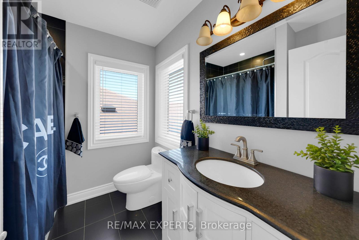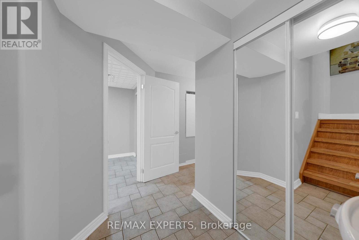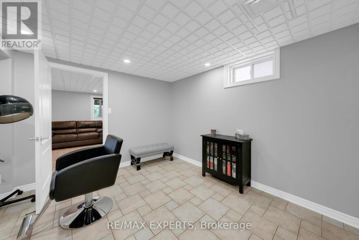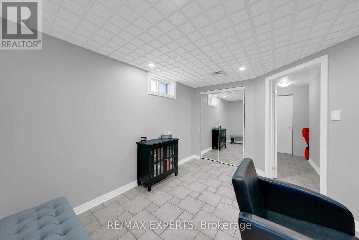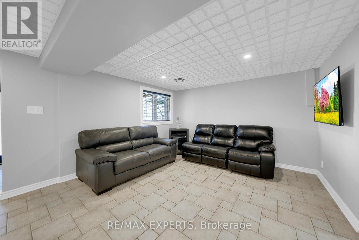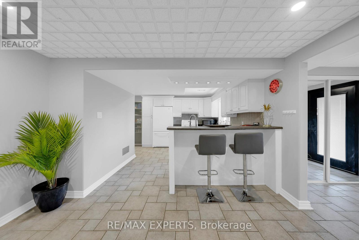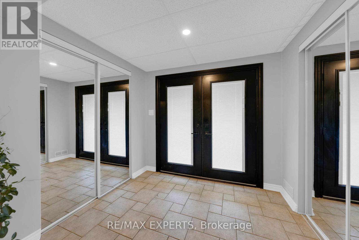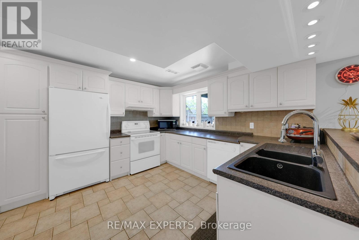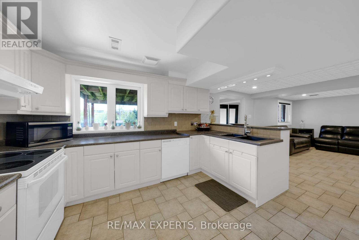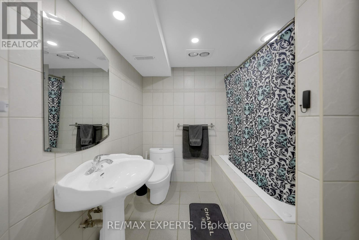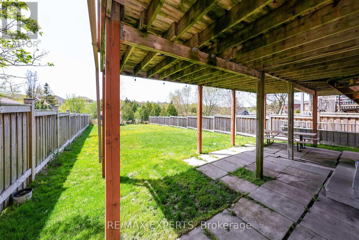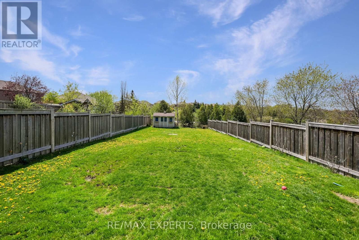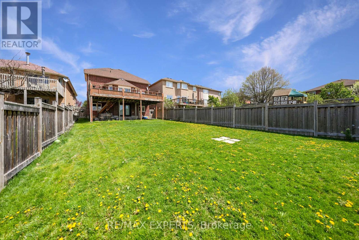5 Bedroom
4 Bathroom
Fireplace
Central Air Conditioning
Forced Air
$1,748,000
Absolutely Exquisite Home Offering Natural Beauty And Tranquility Situated On A Rare 184 Ft Deep Lot. This 4 Bedroom Open-Concept Home Is Fully Renovated With Smooth Ceilings, Pot Lights, And Crown Moulding Throughout. Vaulted Ceilings In Family Room Opening To Custom Gourmet Kitchen With Top Of Line Appliances, And Centre Island Breakfast Bar With Ample Seating. Spacious Master Bedroom W/ Custom Finished Ensuite, Huge Glass Shower, And Walk-In Closet. Basement Featuring 1 Bedroom Walk-Out W/ Separate Entrance, Great For In-Law Suite. Too Many Extras To Mention, This Home Is More Than Ready To Move In. **Second Laundry Room In Basement Is Currently Being Used As A Salon, Easily Converted Back To Laundry Room.** **** EXTRAS **** Oversized Fridge/Freezer, S/S Built-In Double Oven, 4 Burner Glass Cooktop W/ Warmer, S/S Glass Hood Fan, S/S Dishwasher, S/S Bar Fridge, Washer & Dryer, All ELFs, All Window Coverings, Appliances In Basement, CVAC, And GDOs. (id:41954)
Property Details
|
MLS® Number
|
W8322794 |
|
Property Type
|
Single Family |
|
Community Name
|
Bolton West |
|
Parking Space Total
|
6 |
Building
|
Bathroom Total
|
4 |
|
Bedrooms Above Ground
|
4 |
|
Bedrooms Below Ground
|
1 |
|
Bedrooms Total
|
5 |
|
Basement Development
|
Finished |
|
Basement Features
|
Separate Entrance, Walk Out |
|
Basement Type
|
N/a (finished) |
|
Construction Style Attachment
|
Detached |
|
Cooling Type
|
Central Air Conditioning |
|
Exterior Finish
|
Brick |
|
Fireplace Present
|
Yes |
|
Heating Fuel
|
Natural Gas |
|
Heating Type
|
Forced Air |
|
Stories Total
|
2 |
|
Type
|
House |
|
Utility Water
|
Municipal Water |
Parking
Land
|
Acreage
|
No |
|
Sewer
|
Sanitary Sewer |
|
Size Irregular
|
39.88 X 184.05 Ft |
|
Size Total Text
|
39.88 X 184.05 Ft|under 1/2 Acre |
Rooms
| Level |
Type |
Length |
Width |
Dimensions |
|
Second Level |
Primary Bedroom |
4.13 m |
4.45 m |
4.13 m x 4.45 m |
|
Second Level |
Bedroom 2 |
4.01 m |
3.21 m |
4.01 m x 3.21 m |
|
Second Level |
Bedroom 3 |
2.91 m |
3.4 m |
2.91 m x 3.4 m |
|
Second Level |
Bedroom 4 |
2.95 m |
3.09 m |
2.95 m x 3.09 m |
|
Basement |
Kitchen |
3.83 m |
3.18 m |
3.83 m x 3.18 m |
|
Basement |
Bedroom |
3.22 m |
3 m |
3.22 m x 3 m |
|
Basement |
Recreational, Games Room |
5.5 m |
3.75 m |
5.5 m x 3.75 m |
|
Main Level |
Den |
4.13 m |
3.1 m |
4.13 m x 3.1 m |
|
Main Level |
Living Room |
4.76 m |
3.89 m |
4.76 m x 3.89 m |
|
Main Level |
Kitchen |
3.69 m |
3.46 m |
3.69 m x 3.46 m |
|
Main Level |
Eating Area |
5.88 m |
4.2 m |
5.88 m x 4.2 m |
|
Main Level |
Laundry Room |
1.54 m |
1.36 m |
1.54 m x 1.36 m |
Utilities
https://www.realtor.ca/real-estate/26871256/41-rolling-hills-lane-caledon-bolton-west
