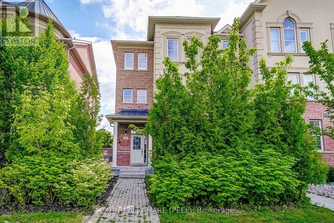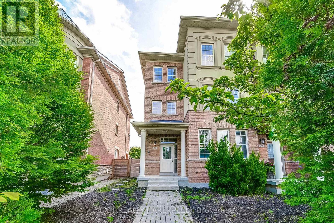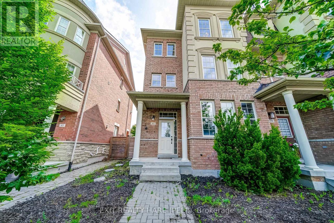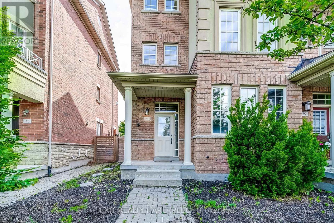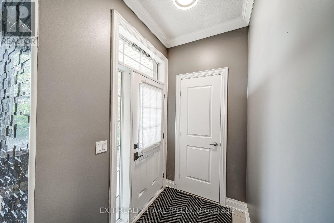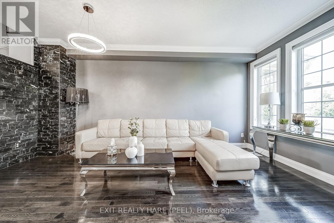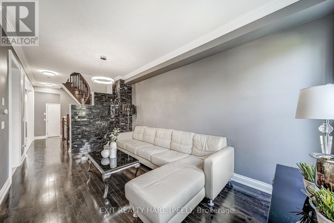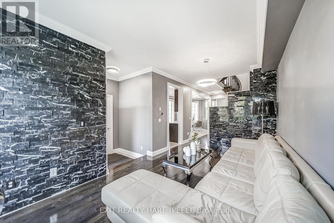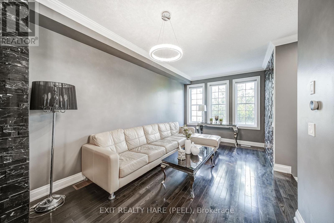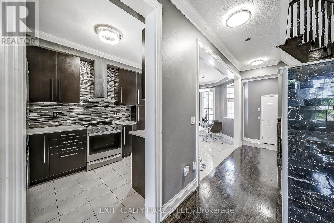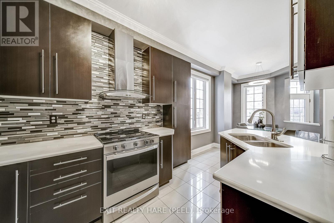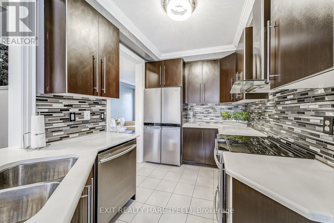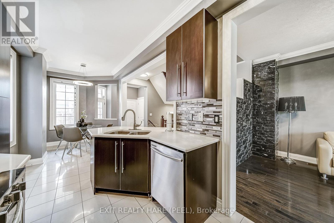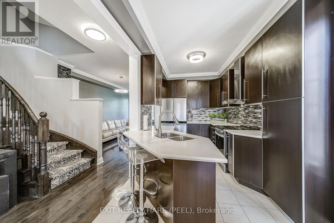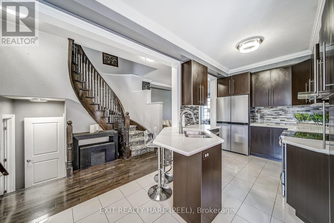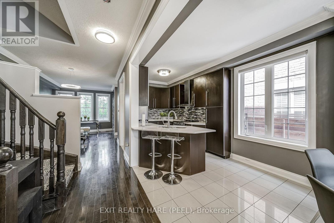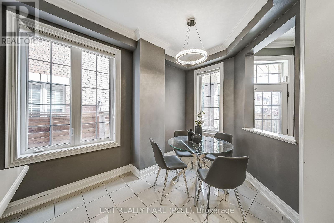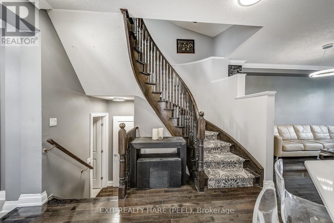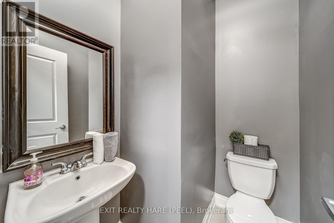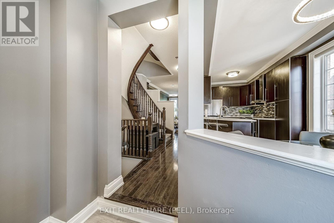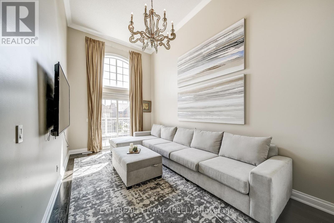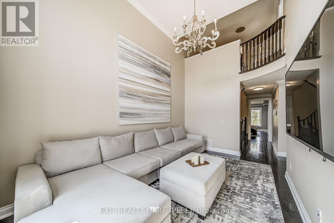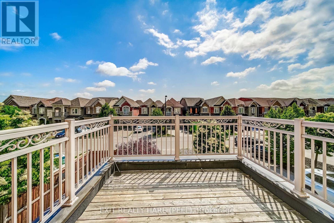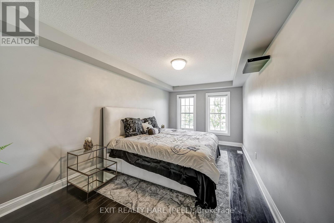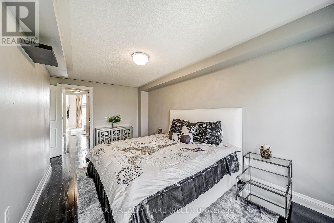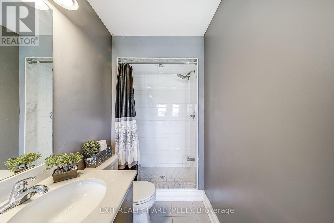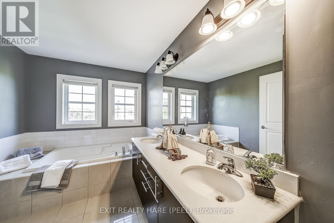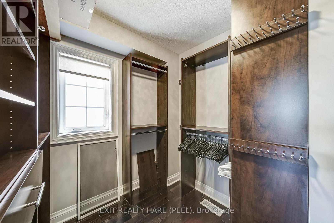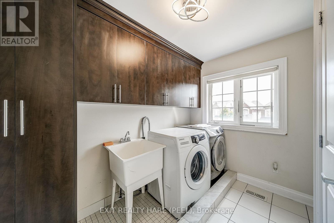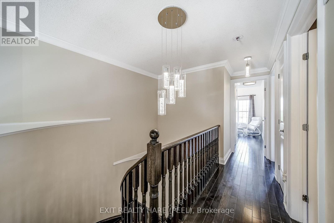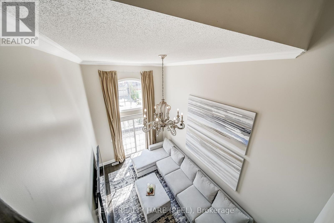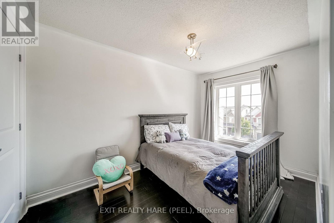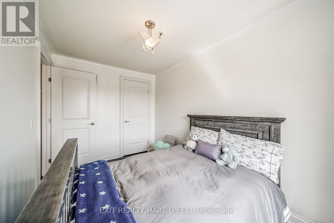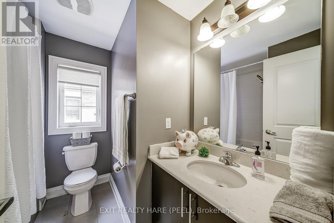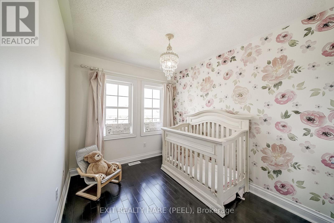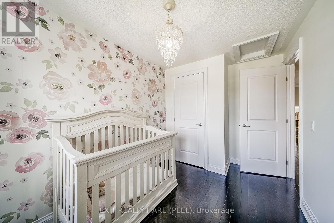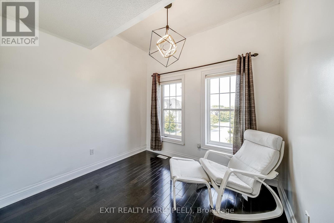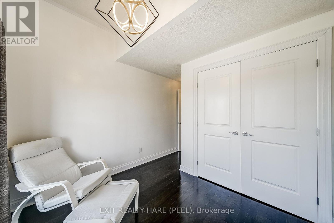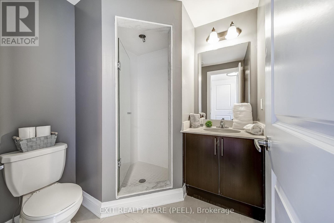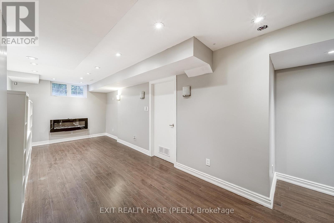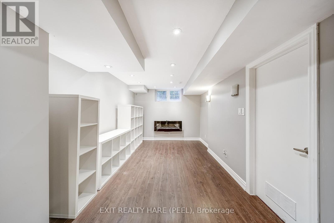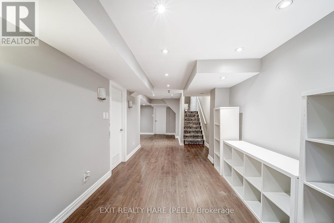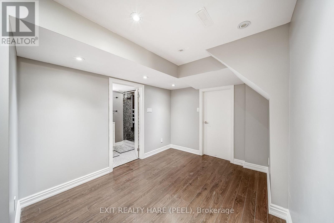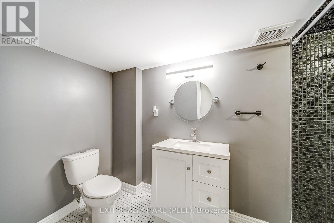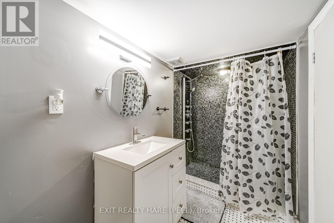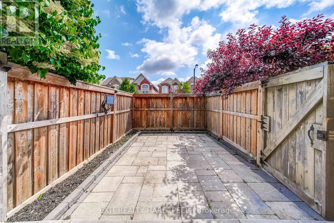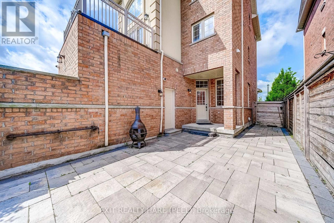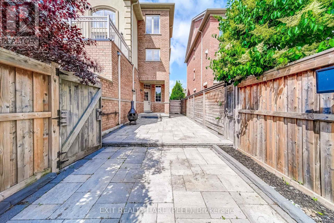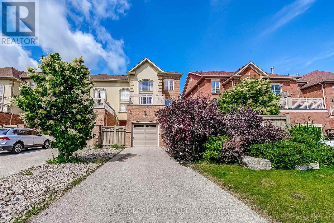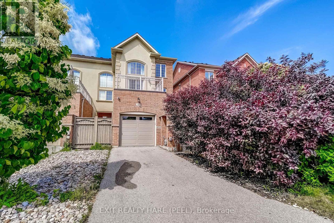4 Bedroom
5 Bathroom
2000 - 2500 sqft
Central Air Conditioning
Forced Air
$1,272,999
Executive Townhouse In The Heart Of Vellore Village. This Spectacular 2300+ Sq Ft Property Boasts a Large Eat-In Kitchen With Quartz Counters, Brand new Appliances, hardwood through out, crown mouldings in main areas not including bedrooms and bathrooms , finished basement, Italian light fixtures, Custom finished closets and Laundry Cabinetry with storage , 4 bedrooms , 2 ensuites , 5 bathrooms , Private drive way, largest outdoor backyard space of any townhouse on the street, with a beautiful balcony attached to the family room, overlooking the backyard, 4 CCTV cameras Close To Transit, Hwy 400, Cortellucci Hospital, Restaurants, Shops, Schools And More! (id:41954)
Property Details
|
MLS® Number
|
N12290605 |
|
Property Type
|
Single Family |
|
Community Name
|
Vellore Village |
|
Equipment Type
|
None |
|
Features
|
Carpet Free |
|
Parking Space Total
|
3 |
|
Rental Equipment Type
|
None |
Building
|
Bathroom Total
|
5 |
|
Bedrooms Above Ground
|
4 |
|
Bedrooms Total
|
4 |
|
Appliances
|
Water Heater, All, Window Coverings |
|
Basement Development
|
Finished |
|
Basement Type
|
N/a (finished) |
|
Construction Style Attachment
|
Attached |
|
Cooling Type
|
Central Air Conditioning |
|
Exterior Finish
|
Brick, Stucco |
|
Foundation Type
|
Poured Concrete |
|
Half Bath Total
|
1 |
|
Heating Fuel
|
Natural Gas |
|
Heating Type
|
Forced Air |
|
Stories Total
|
3 |
|
Size Interior
|
2000 - 2500 Sqft |
|
Type
|
Row / Townhouse |
|
Utility Water
|
Municipal Water |
Parking
Land
|
Acreage
|
No |
|
Sewer
|
Sanitary Sewer |
|
Size Depth
|
106 Ft |
|
Size Frontage
|
26 Ft ,1 In |
|
Size Irregular
|
26.1 X 106 Ft |
|
Size Total Text
|
26.1 X 106 Ft |
Rooms
| Level |
Type |
Length |
Width |
Dimensions |
|
Second Level |
Primary Bedroom |
4.08 m |
5.49 m |
4.08 m x 5.49 m |
|
Second Level |
Family Room |
3.02 m |
5.04 m |
3.02 m x 5.04 m |
|
Second Level |
Laundry Room |
2.4 m |
2.98 m |
2.4 m x 2.98 m |
|
Third Level |
Bedroom 2 |
2.45 m |
3.86 m |
2.45 m x 3.86 m |
|
Third Level |
Bedroom 3 |
2.43 m |
3.73 m |
2.43 m x 3.73 m |
|
Third Level |
Bedroom 4 |
3.02 m |
4.43 m |
3.02 m x 4.43 m |
|
Basement |
Utility Room |
2.64 m |
3.92 m |
2.64 m x 3.92 m |
|
Basement |
Recreational, Games Room |
3.74 m |
8.91 m |
3.74 m x 8.91 m |
|
Ground Level |
Living Room |
3.02 m |
5.62 m |
3.02 m x 5.62 m |
|
Ground Level |
Kitchen |
2.49 m |
5.16 m |
2.49 m x 5.16 m |
|
Ground Level |
Dining Room |
2.49 m |
1.84 m |
2.49 m x 1.84 m |
Utilities
|
Cable
|
Available |
|
Electricity
|
Available |
|
Sewer
|
Available |
https://www.realtor.ca/real-estate/28617809/41-poetry-drive-vaughan-vellore-village-vellore-village
