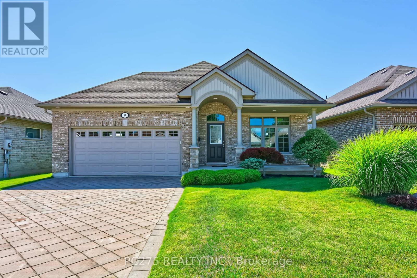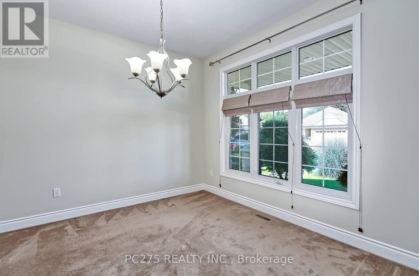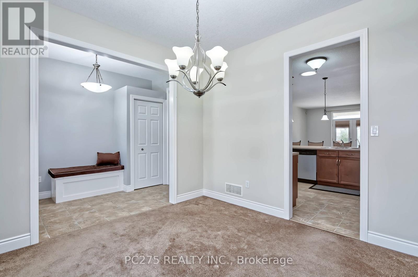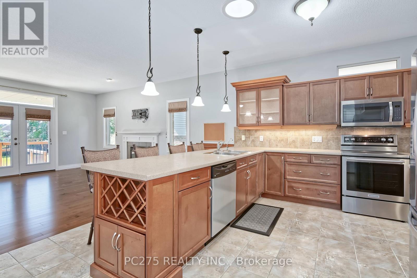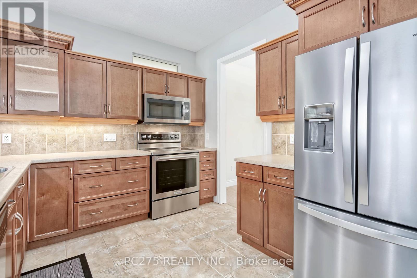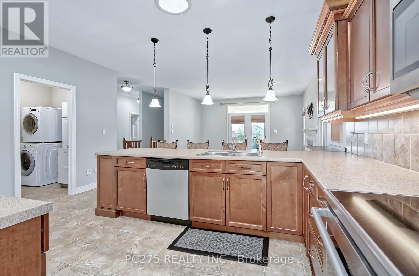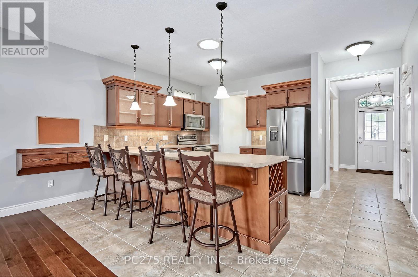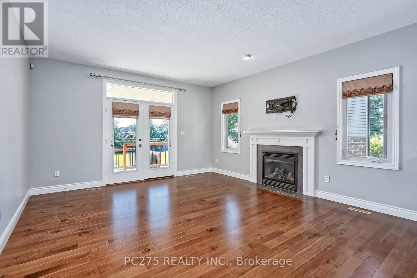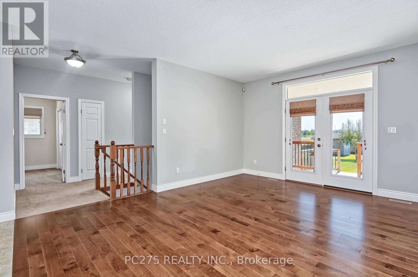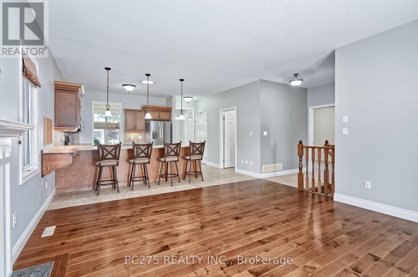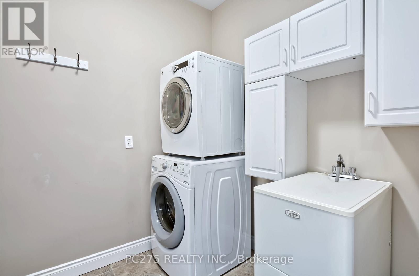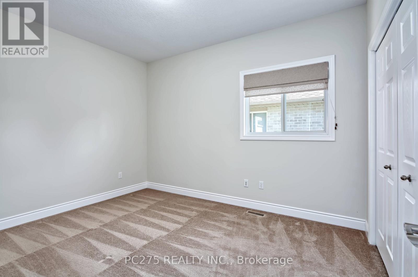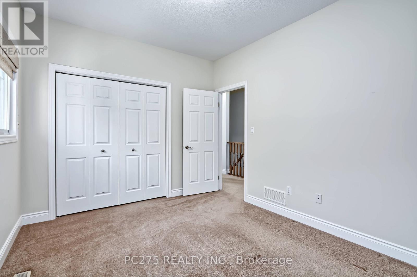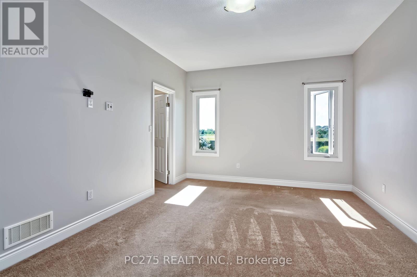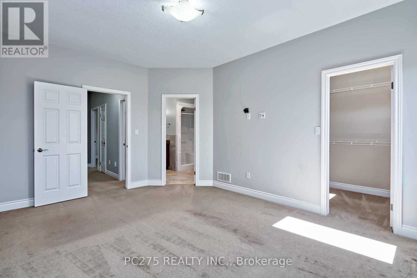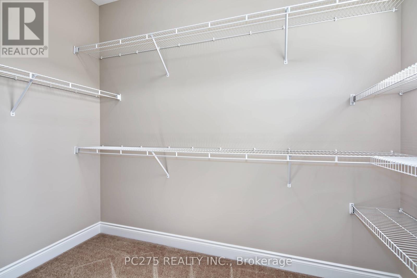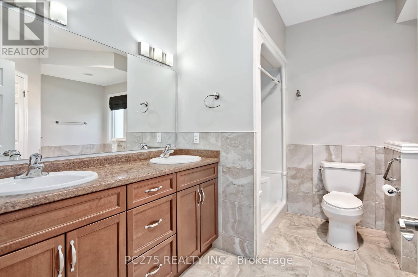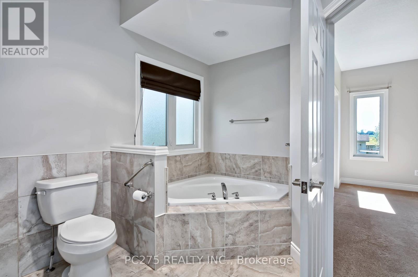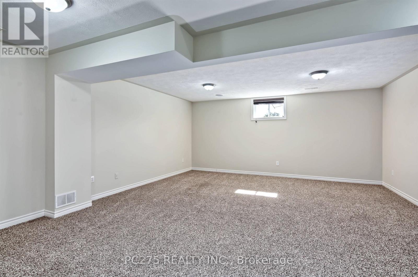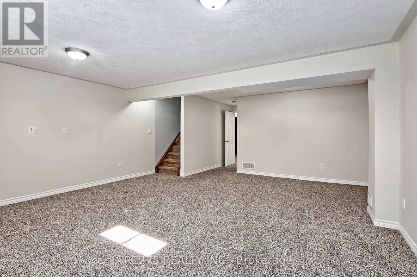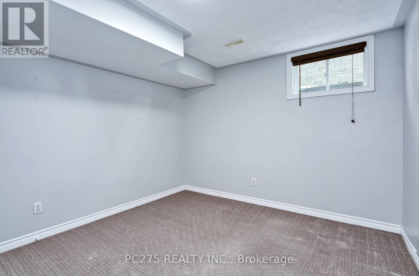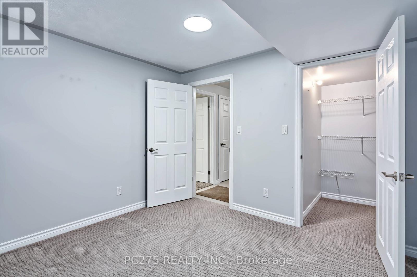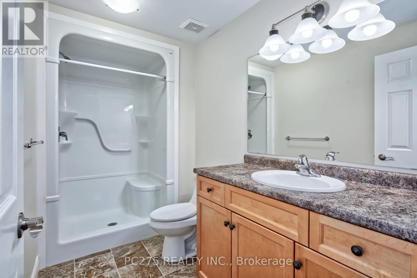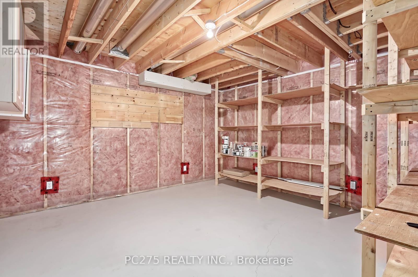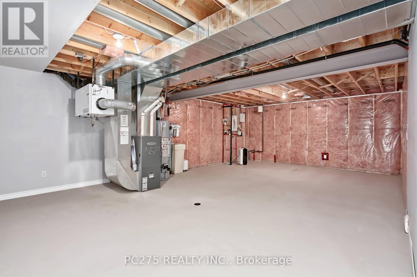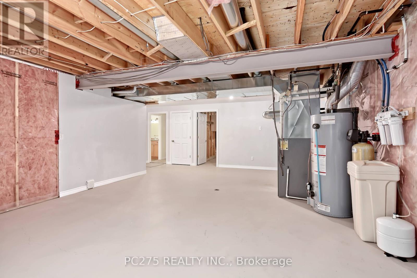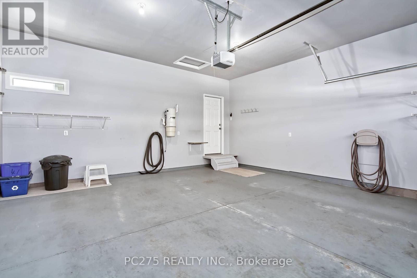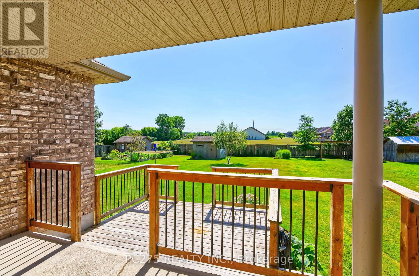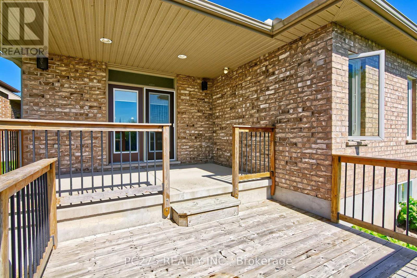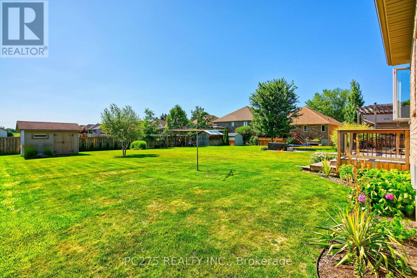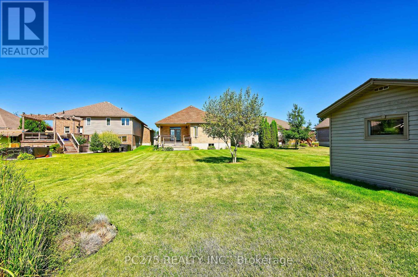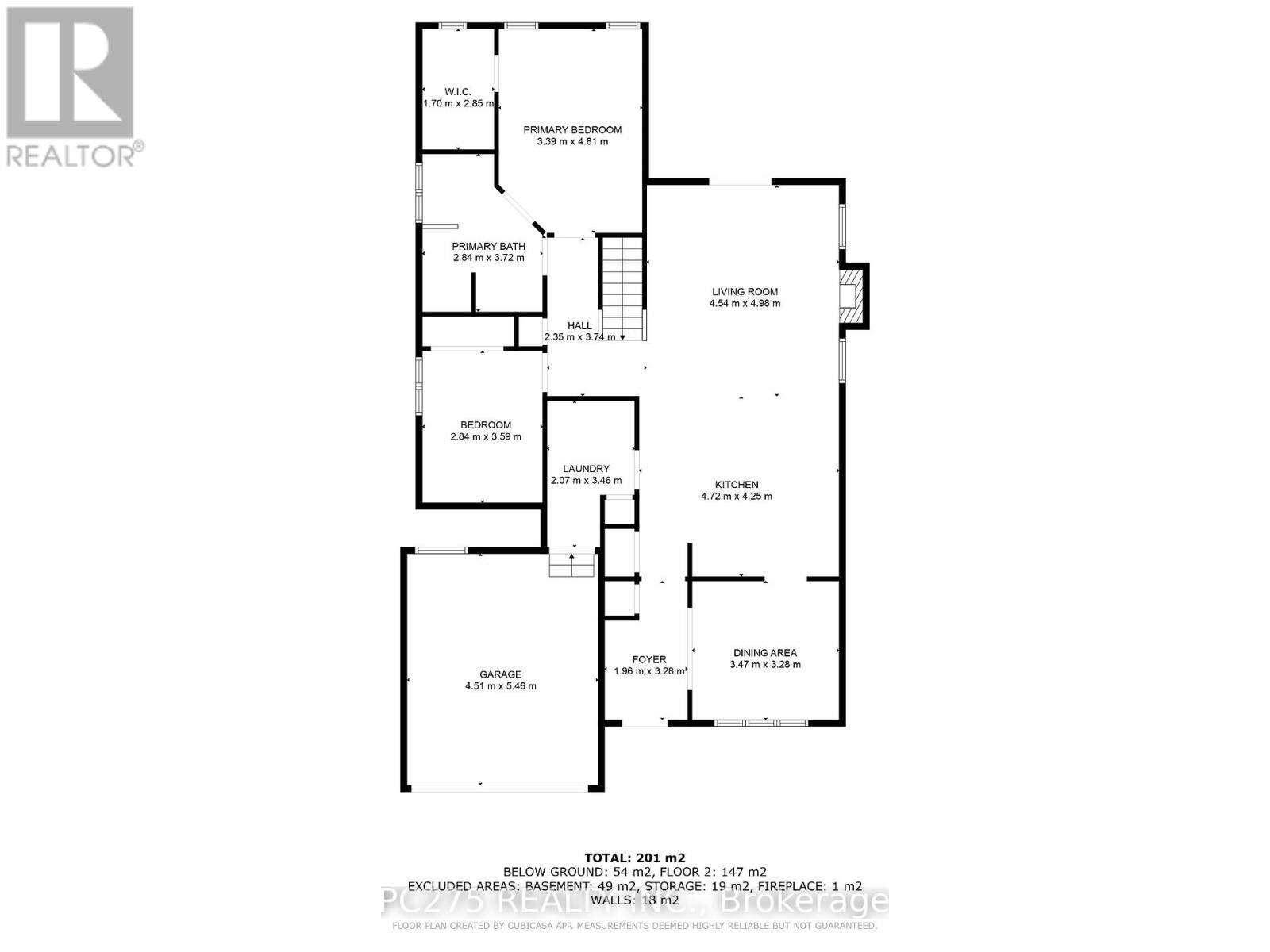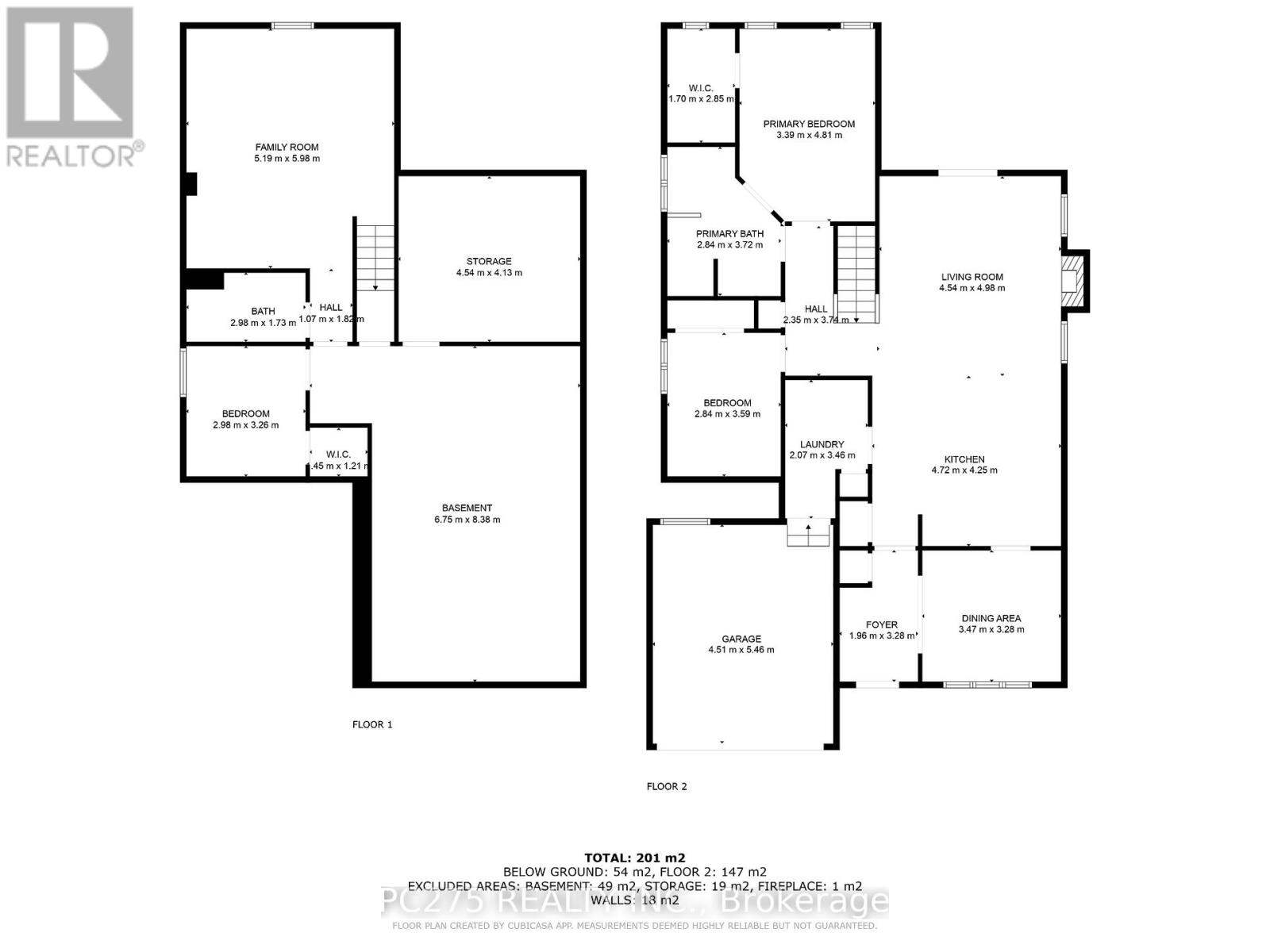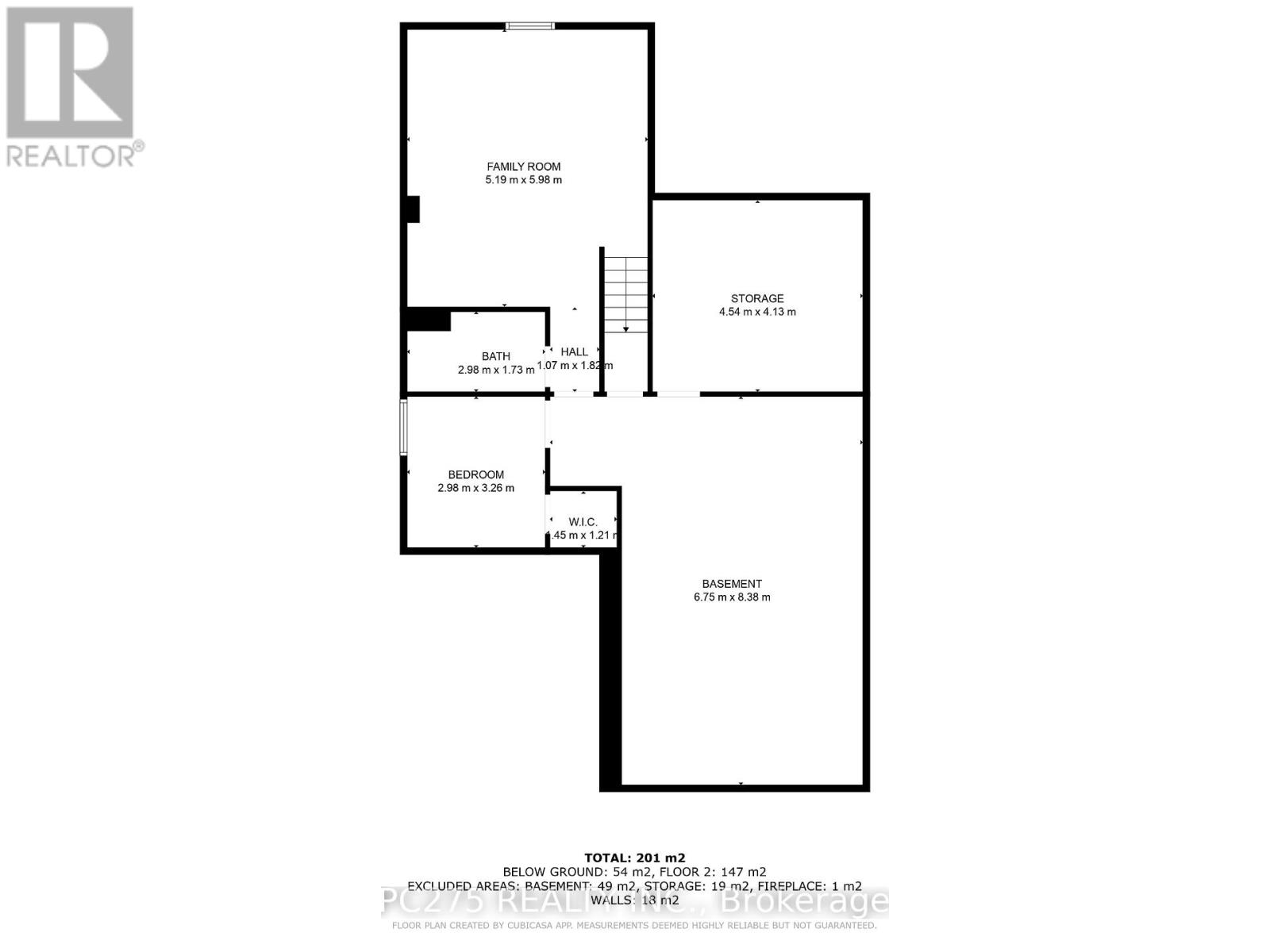3 Bedroom
2 Bathroom
1500 - 2000 sqft
Bungalow
Fireplace
Central Air Conditioning
Forced Air
Lawn Sprinkler
$749,000
Well-Maintained Hayhoe-Built Bungalow on Quiet Cul-de-Sac This beautifully maintained, one-owner bungalow is nestled in a peaceful neighbourhood on a quiet cul-de-sac, offering the perfect blend of privacy and convenience. Built by Hayhoe Homes, this property features 9-foot ceilings and large windows throughout and a circle skylight in the kitchen, creating a bright and open living space. Enjoy morning coffee or evening relaxation on the covered front and over sized covered back porches, with a stunning view of a deep lot backing onto green space and a charming church no rear neighbours for added tranquility. The inground sprinkler system help to keep the grass looking green and lush. The primary bedroom features a generous walk-in closet, while the kitchen boasts ample storage and counter space, a dedicated bar area with seating for four, and an adjacent dining area perfect for hosting. The living room boast large windows, patio doors leading out to the two decks in the backyard and has a Napoleon Gas Fireplace to keep you warm on those cool nights. The basement includes a large family room, additional bedroom with walk-in closet, and a 3-piece bathroom with an oversized shower. There's also an unfinished area awaiting your personal touch. Located near excellent schools, a large community center with dual ice surfaces, Lake Lisgar Water Park and offering easy highway access, this home combines comfort, space, and practicality perfect for families or downsizers alike. (id:41954)
Property Details
|
MLS® Number
|
X12297775 |
|
Property Type
|
Single Family |
|
Community Name
|
Tillsonburg |
|
Amenities Near By
|
Hospital, Park |
|
Features
|
Cul-de-sac, Level Lot, Flat Site |
|
Parking Space Total
|
6 |
|
Structure
|
Patio(s), Porch, Shed |
|
View Type
|
View |
Building
|
Bathroom Total
|
2 |
|
Bedrooms Above Ground
|
2 |
|
Bedrooms Below Ground
|
1 |
|
Bedrooms Total
|
3 |
|
Age
|
16 To 30 Years |
|
Amenities
|
Fireplace(s) |
|
Appliances
|
Garage Door Opener Remote(s), Central Vacuum, Water Heater, Water Softener, Water Treatment, Dishwasher, Dryer, Microwave, Alarm System, Stove, Washer, Refrigerator |
|
Architectural Style
|
Bungalow |
|
Basement Development
|
Partially Finished |
|
Basement Type
|
Full (partially Finished) |
|
Construction Style Attachment
|
Detached |
|
Cooling Type
|
Central Air Conditioning |
|
Exterior Finish
|
Brick |
|
Fire Protection
|
Security System, Smoke Detectors |
|
Fireplace Present
|
Yes |
|
Fireplace Total
|
1 |
|
Foundation Type
|
Poured Concrete |
|
Heating Fuel
|
Natural Gas |
|
Heating Type
|
Forced Air |
|
Stories Total
|
1 |
|
Size Interior
|
1500 - 2000 Sqft |
|
Type
|
House |
|
Utility Water
|
Municipal Water |
Parking
Land
|
Acreage
|
No |
|
Fence Type
|
Partially Fenced |
|
Land Amenities
|
Hospital, Park |
|
Landscape Features
|
Lawn Sprinkler |
|
Sewer
|
Sanitary Sewer |
|
Size Depth
|
179 Ft ,8 In |
|
Size Frontage
|
47 Ft |
|
Size Irregular
|
47 X 179.7 Ft |
|
Size Total Text
|
47 X 179.7 Ft|under 1/2 Acre |
|
Zoning Description
|
R-3 |
Rooms
| Level |
Type |
Length |
Width |
Dimensions |
|
Basement |
Bedroom 3 |
2.98 m |
3.26 m |
2.98 m x 3.26 m |
|
Basement |
Utility Room |
6.75 m |
8.38 m |
6.75 m x 8.38 m |
|
Basement |
Other |
4.54 m |
4.13 m |
4.54 m x 4.13 m |
|
Basement |
Family Room |
5.19 m |
5.18 m |
5.19 m x 5.18 m |
|
Basement |
Bathroom |
2.98 m |
1.73 m |
2.98 m x 1.73 m |
|
Main Level |
Foyer |
3.28 m |
1.96 m |
3.28 m x 1.96 m |
|
Main Level |
Dining Room |
3.47 m |
3.28 m |
3.47 m x 3.28 m |
|
Main Level |
Kitchen |
4.72 m |
4.25 m |
4.72 m x 4.25 m |
|
Main Level |
Living Room |
4.54 m |
4.98 m |
4.54 m x 4.98 m |
|
Main Level |
Laundry Room |
2.07 m |
3.46 m |
2.07 m x 3.46 m |
|
Main Level |
Primary Bedroom |
4.81 m |
3.39 m |
4.81 m x 3.39 m |
|
Main Level |
Bedroom 2 |
2.84 m |
3.59 m |
2.84 m x 3.59 m |
|
Main Level |
Bathroom |
2.84 m |
3.59 m |
2.84 m x 3.59 m |
https://www.realtor.ca/real-estate/28632787/41-park-place-tillsonburg-tillsonburg
