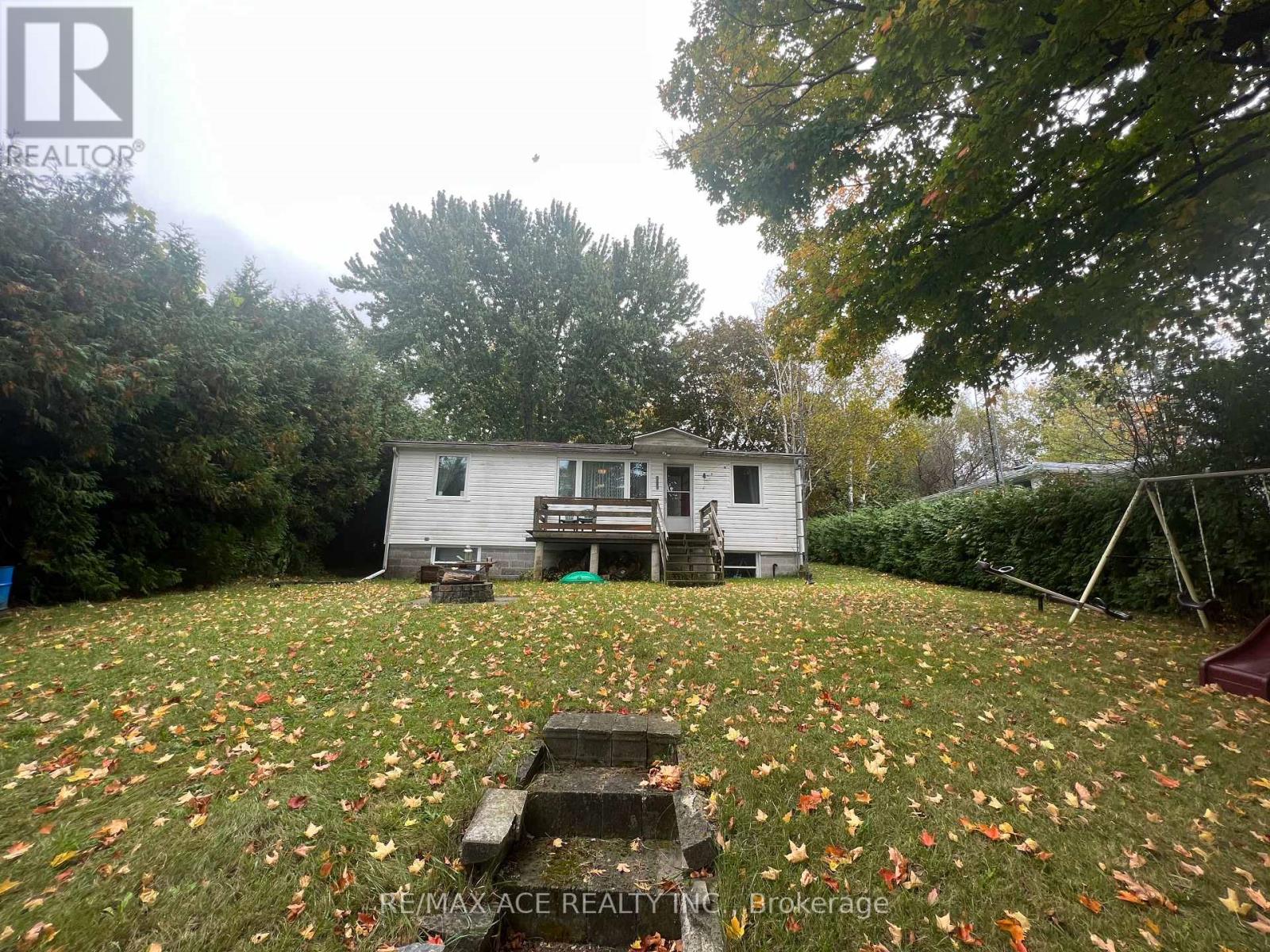5 Bedroom
1 Bathroom
700 - 1100 sqft
Bungalow
Fireplace
Forced Air
Waterfront
$759,000
Four Season 3 Bedroom Cottage On Mitchell Lake Offering A Great Floor Plan Which Is Focused Around Main Living Room And The Stone Fireplace. Loads Of Natural Light And Great View Overlooking The Lake With Westerly Exposure. Huge Raised Deck At Shoreline With Stone Steps Down To Dock. Original Wood Floors, Full Partially Finished Basement With Above Grade Windows And 2 Additional Bedrooms. Lots Of Recent Upgrades Including Bathroom & Kitchen.45 minutes to Newmarket and Oshawa, and close to all amenities in Beaverton or Lindsay, offering the perfect balance of rural serenity and urban accessibility. Don't miss this Opportunity to make this cottage your own. (id:41954)
Property Details
|
MLS® Number
|
X12200669 |
|
Property Type
|
Single Family |
|
Community Name
|
Carden |
|
Amenities Near By
|
Park |
|
Easement
|
Unknown |
|
Features
|
Wooded Area, Irregular Lot Size |
|
Parking Space Total
|
7 |
|
Structure
|
Dock |
|
View Type
|
View, Direct Water View |
|
Water Front Name
|
Mitchell Lake |
|
Water Front Type
|
Waterfront |
Building
|
Bathroom Total
|
1 |
|
Bedrooms Above Ground
|
3 |
|
Bedrooms Below Ground
|
2 |
|
Bedrooms Total
|
5 |
|
Age
|
31 To 50 Years |
|
Appliances
|
Water Softener, Water Treatment |
|
Architectural Style
|
Bungalow |
|
Basement Development
|
Partially Finished |
|
Basement Type
|
N/a (partially Finished) |
|
Construction Style Attachment
|
Detached |
|
Exterior Finish
|
Aluminum Siding, Stone |
|
Fireplace Present
|
Yes |
|
Foundation Type
|
Block |
|
Heating Fuel
|
Propane |
|
Heating Type
|
Forced Air |
|
Stories Total
|
1 |
|
Size Interior
|
700 - 1100 Sqft |
|
Type
|
House |
Parking
Land
|
Access Type
|
Private Docking |
|
Acreage
|
No |
|
Land Amenities
|
Park |
|
Sewer
|
Septic System |
|
Size Depth
|
194 Ft |
|
Size Frontage
|
60 Ft ,3 In |
|
Size Irregular
|
60.3 X 194 Ft |
|
Size Total Text
|
60.3 X 194 Ft |
|
Surface Water
|
Lake/pond |
Rooms
| Level |
Type |
Length |
Width |
Dimensions |
|
Lower Level |
Recreational, Games Room |
5.1 m |
4.6 m |
5.1 m x 4.6 m |
|
Lower Level |
Bedroom 4 |
3.6 m |
3.29 m |
3.6 m x 3.29 m |
|
Lower Level |
Bedroom 5 |
2.86 m |
1.63 m |
2.86 m x 1.63 m |
|
Lower Level |
Utility Room |
3.8 m |
2.78 m |
3.8 m x 2.78 m |
|
Main Level |
Kitchen |
3.3 m |
2.98 m |
3.3 m x 2.98 m |
|
Main Level |
Bathroom |
|
|
Measurements not available |
|
Main Level |
Living Room |
6.02 m |
5.46 m |
6.02 m x 5.46 m |
|
Main Level |
Primary Bedroom |
2.9 m |
2.85 m |
2.9 m x 2.85 m |
|
Main Level |
Bedroom 2 |
2.85 m |
2.2 m |
2.85 m x 2.2 m |
|
Main Level |
Bedroom 3 |
2.85 m |
2.25 m |
2.85 m x 2.25 m |
|
Main Level |
Foyer |
4.16 m |
2.85 m |
4.16 m x 2.85 m |
Utilities
|
Cable
|
Installed |
|
Electricity
|
Installed |
|
Electricity Connected
|
Connected |
https://www.realtor.ca/real-estate/28425909/41-north-taylor-road-kawartha-lakes-carden-carden


























