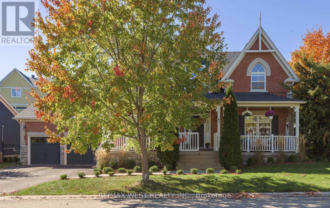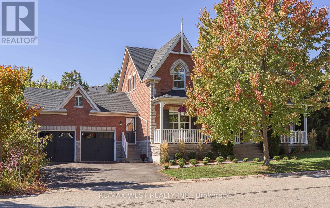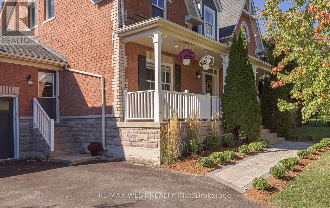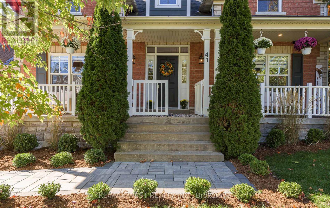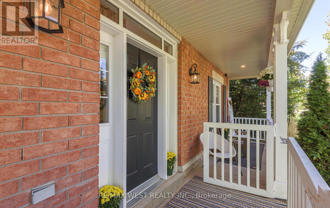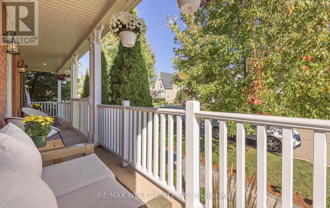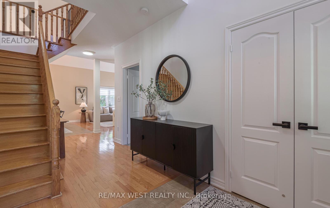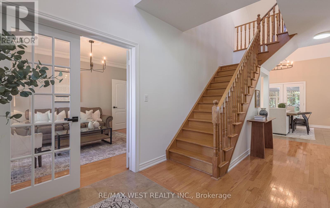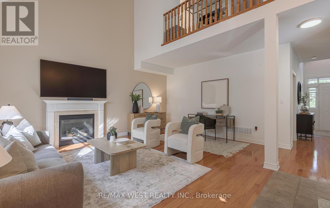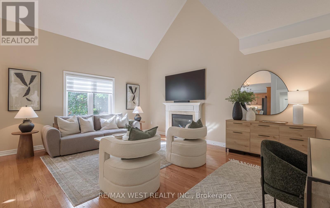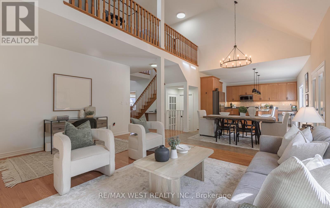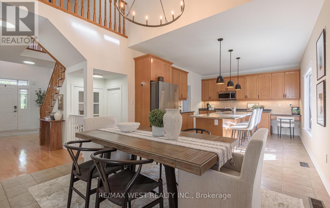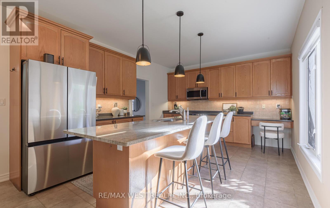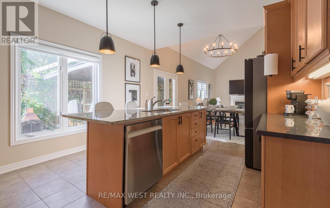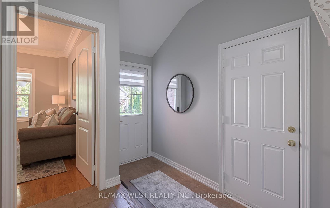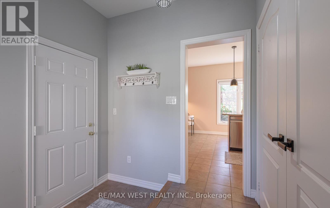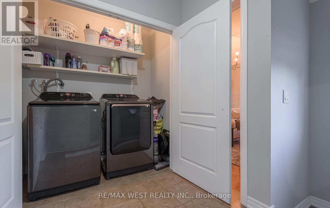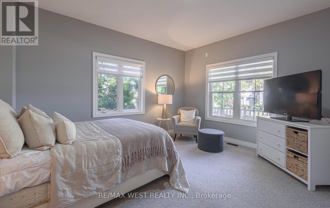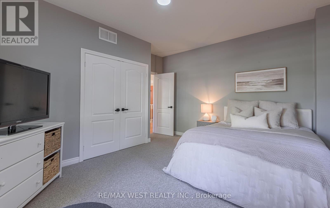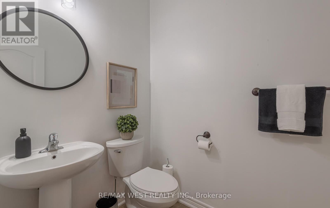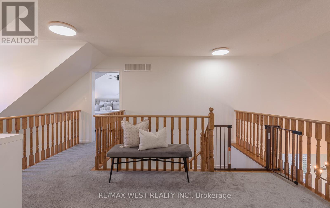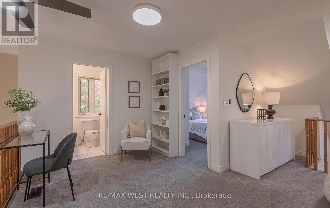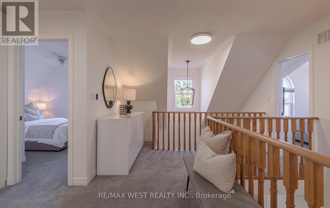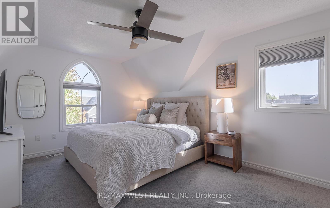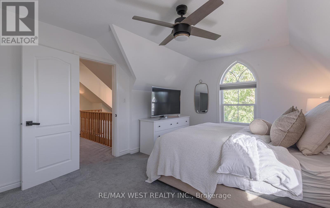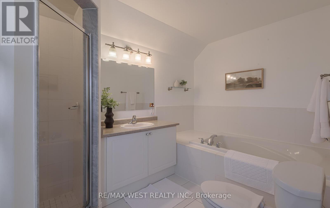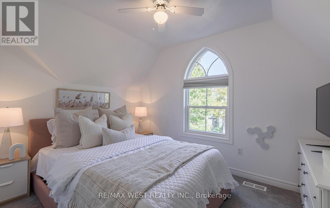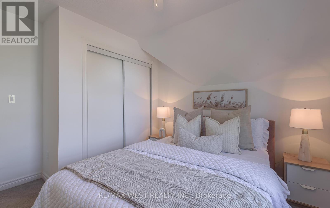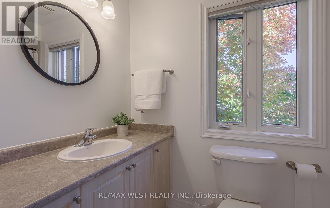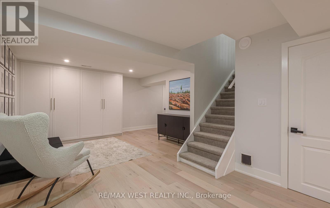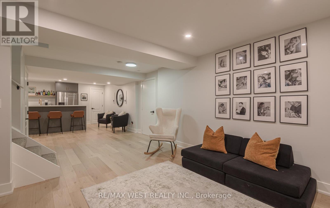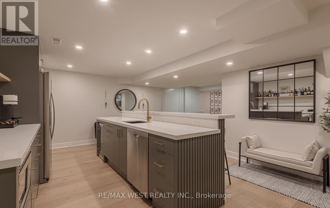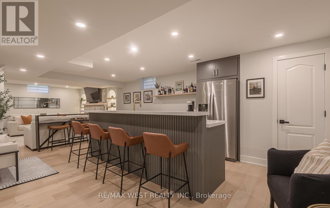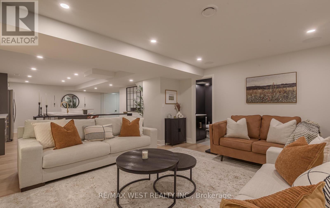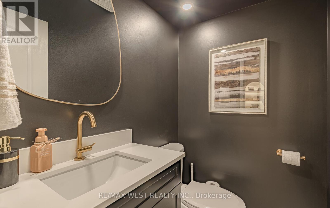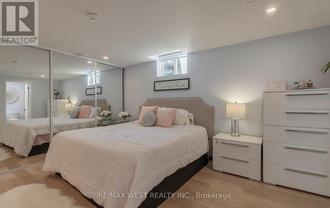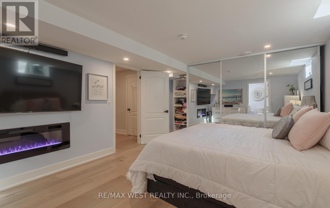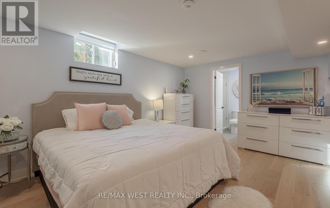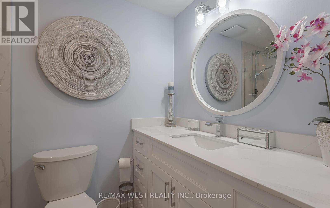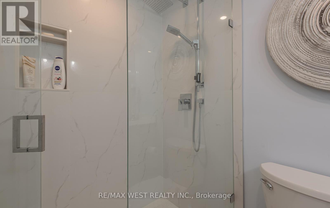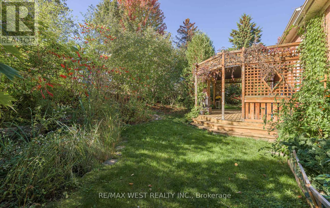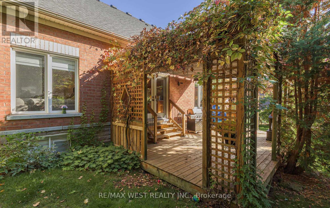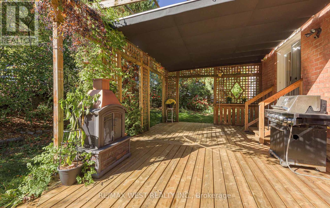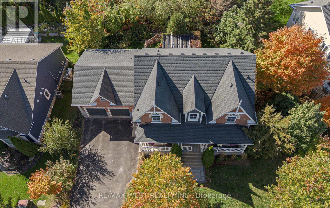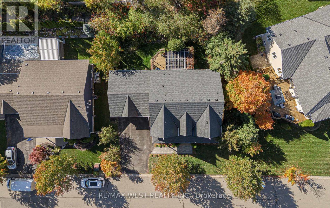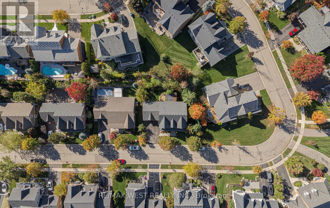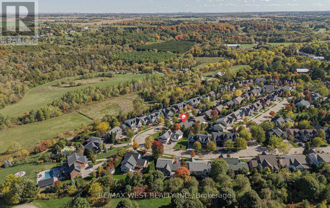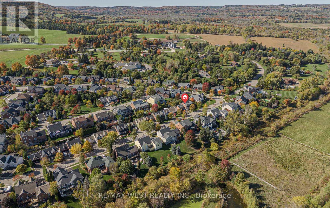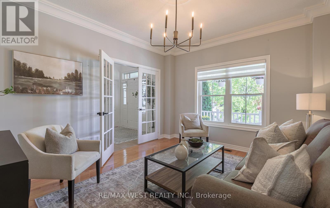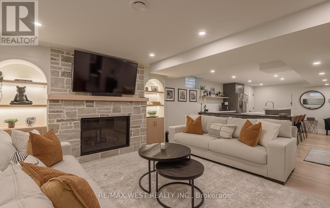41 North Riverdale Drive Caledon (Inglewood), Ontario L7C 1L1
$1,399,900
Stunning All Brick Home in the Quaint Village of Inglewood, 15 min to Brampton, 20 min to Orangeville. This 4 Bdrm, 5 Bath home features over 150k in 2024 with brand new prof fin basement with engineered light hardwood flooring, a gorgeous wet bar with quartz countertop, open concept to a cozy 2nd family rm with custom stone gas fp & 2pc bath, 4th huge bdrm with 3pc ensuite, custom closets, and pot lights! Oak staircase leads you to an upper loft with 2 bedrooms, the primary features a large 4 pc ensuite with soaker tub & sep shower. New SS fridge, dishwasher & washer/dryer upstairs, vaulted ceilings, main floor bdrm/office also, formal living or dining rm @ front with french doors overlooking the white covered front porch! Convenient side entrance also & inside access to dbl garage, CAC, all new light fixtures, W/O to covered deck & English garden, not a lot of maintenance! No sidewalks, in-law potential & more! 2678 sq ft plus prof finished bsmt! 10+! (id:41954)
Open House
This property has open houses!
2:00 pm
Ends at:4:00 pm
Property Details
| MLS® Number | W12457825 |
| Property Type | Single Family |
| Community Name | Inglewood |
| Equipment Type | Water Heater |
| Features | Level Lot, Level |
| Parking Space Total | 6 |
| Rental Equipment Type | Water Heater |
| Structure | Deck, Porch |
Building
| Bathroom Total | 5 |
| Bedrooms Above Ground | 3 |
| Bedrooms Below Ground | 1 |
| Bedrooms Total | 4 |
| Age | 16 To 30 Years |
| Amenities | Fireplace(s) |
| Appliances | Water Softener, All, Blinds, Garage Door Opener |
| Basement Development | Finished |
| Basement Type | N/a (finished) |
| Construction Style Attachment | Detached |
| Cooling Type | Central Air Conditioning |
| Exterior Finish | Brick |
| Fireplace Present | Yes |
| Fireplace Total | 3 |
| Flooring Type | Hardwood, Carpeted |
| Foundation Type | Concrete |
| Half Bath Total | 2 |
| Heating Fuel | Natural Gas |
| Heating Type | Forced Air |
| Stories Total | 2 |
| Size Interior | 2500 - 3000 Sqft |
| Type | House |
| Utility Water | Municipal Water |
Parking
| Attached Garage | |
| Garage |
Land
| Acreage | No |
| Fence Type | Fenced Yard |
| Sewer | Sanitary Sewer |
| Size Depth | 84 Ft ,3 In |
| Size Frontage | 87 Ft ,4 In |
| Size Irregular | 87.4 X 84.3 Ft |
| Size Total Text | 87.4 X 84.3 Ft|under 1/2 Acre |
Rooms
| Level | Type | Length | Width | Dimensions |
|---|---|---|---|---|
| Lower Level | Bedroom 4 | 5.84 m | 4.4 m | 5.84 m x 4.4 m |
| Lower Level | Recreational, Games Room | 8.7 m | 5.16 m | 8.7 m x 5.16 m |
| Lower Level | Family Room | 4.1 m | 4.01 m | 4.1 m x 4.01 m |
| Main Level | Living Room | 4.1 m | 3.5 m | 4.1 m x 3.5 m |
| Main Level | Kitchen | 4.8 m | 3.78 m | 4.8 m x 3.78 m |
| Main Level | Family Room | 5.66 m | 3.78 m | 5.66 m x 3.78 m |
| Main Level | Bedroom | 4.57 m | 4.28 m | 4.57 m x 4.28 m |
| Upper Level | Bedroom 2 | 4.85 m | 3.6 m | 4.85 m x 3.6 m |
| Upper Level | Bedroom 3 | 3.46 m | 3.42 m | 3.46 m x 3.42 m |
https://www.realtor.ca/real-estate/28979820/41-north-riverdale-drive-caledon-inglewood-inglewood
Interested?
Contact us for more information
