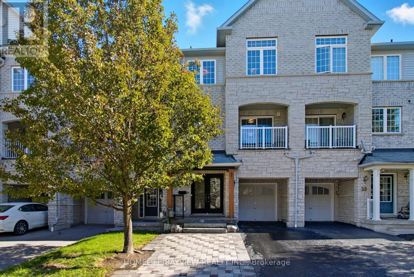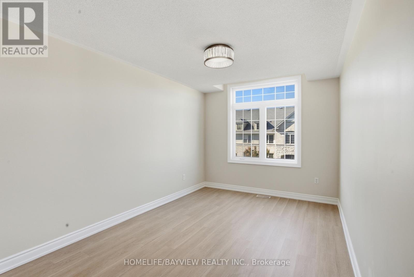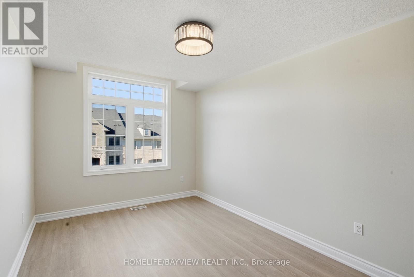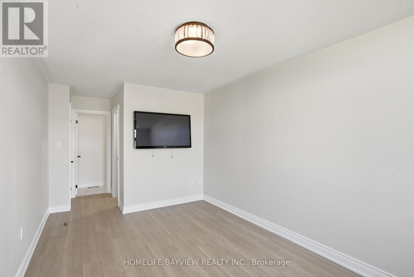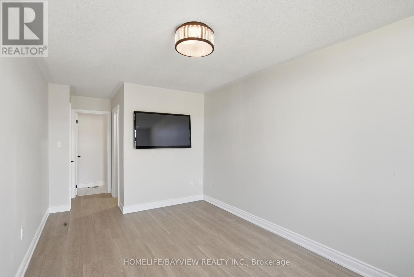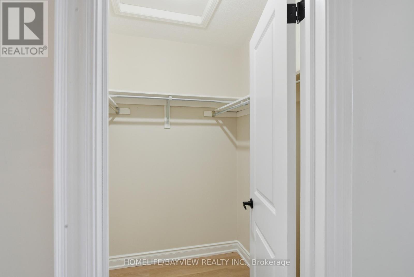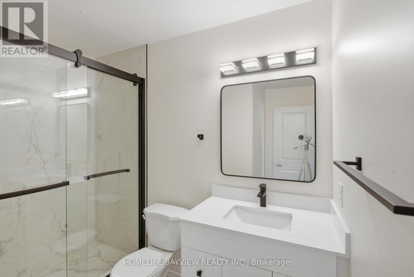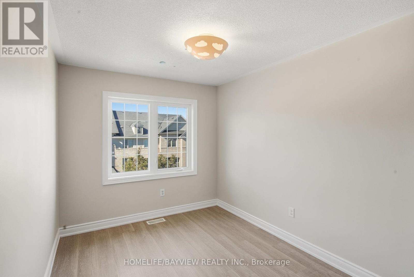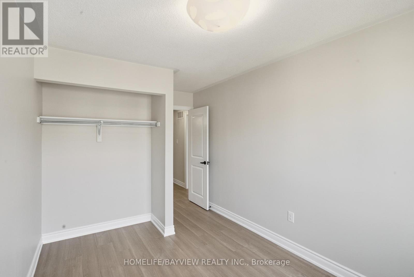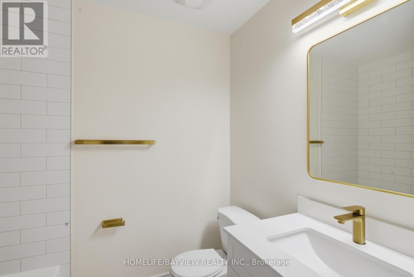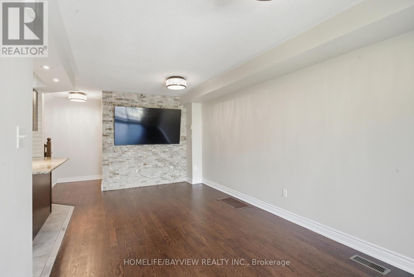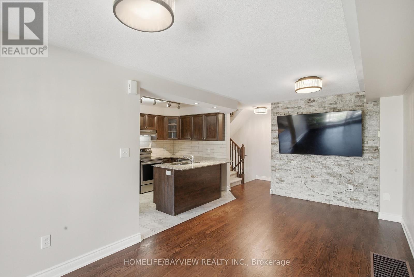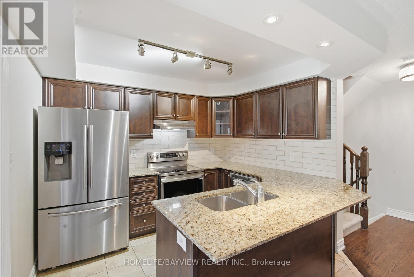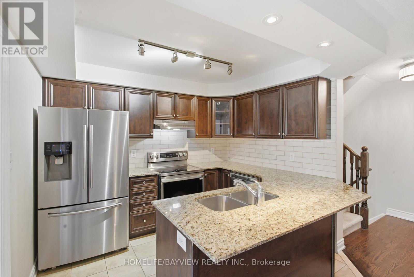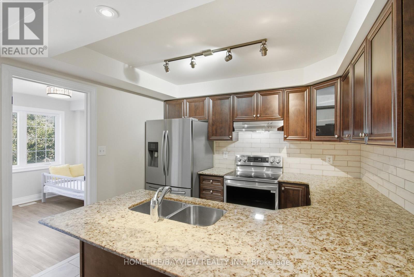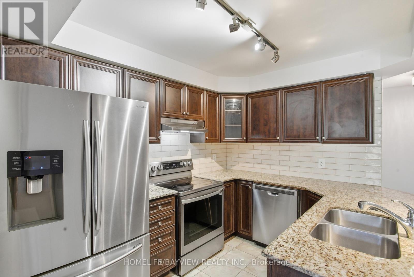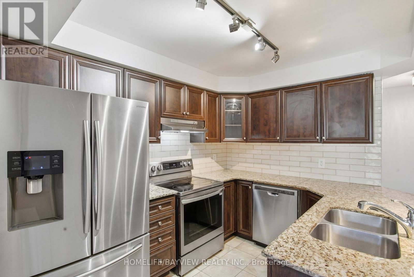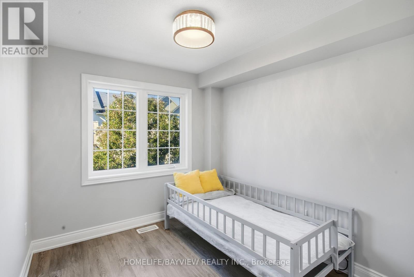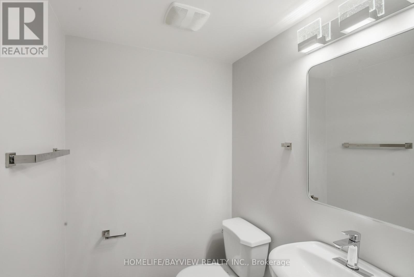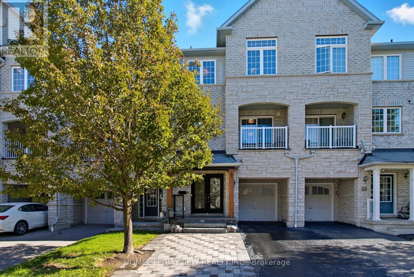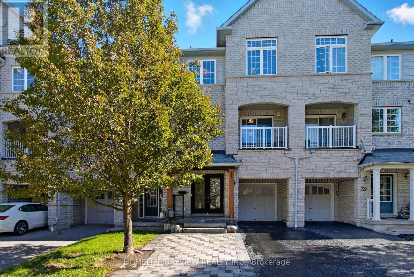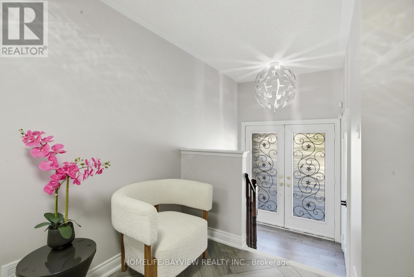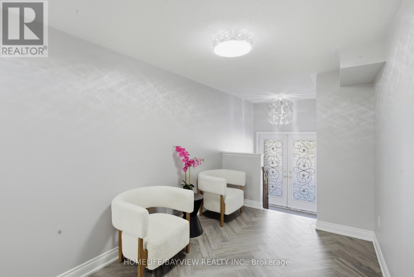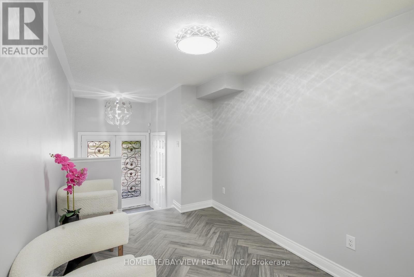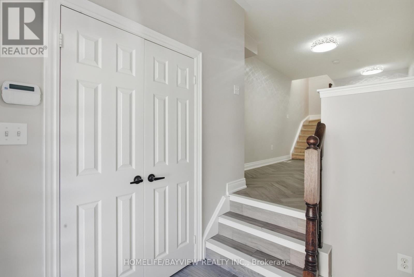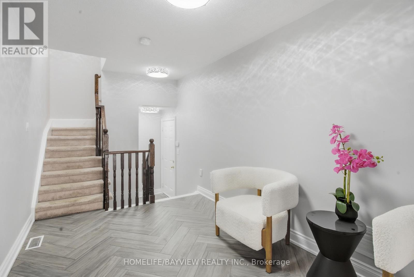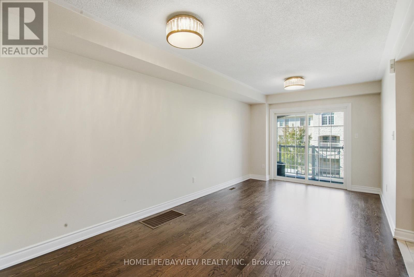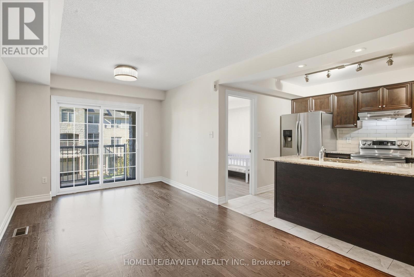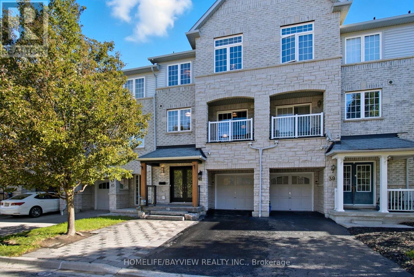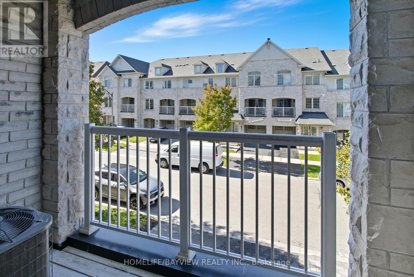3 Bedroom
3 Bathroom
1100 - 1500 sqft
Central Air Conditioning
Forced Air
$769,900
Say goodbye to the ordinary. Here is the big reveal: Step into an unbelievably dramatic and spectacular renovated dream home. Walk out to a spacious balcony, making it perfect for lively gatherings or peaceful evenings under the stars. This is an urban jewel where style, energy and location converge in the heart of Ajax. Windows fill the home with natural light, creating a bright and airy atmosphere. This three bedroom home includes parking and a built-in garage that makes a strong impression with its design and style. The chef's kitchen shines with granite counters, a spacious breakfast bar and stainless steel appliances. Here is your chance to own an impressive home in one of Ajax's most vibrant connected communities. (id:41954)
Property Details
|
MLS® Number
|
E12456666 |
|
Property Type
|
Single Family |
|
Community Name
|
Central East |
|
Amenities Near By
|
Public Transit, Park |
|
Equipment Type
|
Water Heater - Electric, Water Heater |
|
Parking Space Total
|
3 |
|
Rental Equipment Type
|
Water Heater - Electric, Water Heater |
Building
|
Bathroom Total
|
3 |
|
Bedrooms Above Ground
|
3 |
|
Bedrooms Total
|
3 |
|
Appliances
|
Central Vacuum, Dishwasher, Dryer, Stove, Washer, Refrigerator |
|
Basement Type
|
Full |
|
Construction Style Attachment
|
Attached |
|
Cooling Type
|
Central Air Conditioning |
|
Exterior Finish
|
Brick, Stone |
|
Flooring Type
|
Ceramic, Hardwood, Laminate |
|
Foundation Type
|
Concrete |
|
Half Bath Total
|
1 |
|
Heating Fuel
|
Natural Gas |
|
Heating Type
|
Forced Air |
|
Stories Total
|
3 |
|
Size Interior
|
1100 - 1500 Sqft |
|
Type
|
Row / Townhouse |
|
Utility Water
|
Municipal Water |
Parking
Land
|
Acreage
|
No |
|
Land Amenities
|
Public Transit, Park |
|
Sewer
|
Sanitary Sewer |
|
Size Depth
|
42 Ft ,8 In |
|
Size Frontage
|
20 Ft |
|
Size Irregular
|
20 X 42.7 Ft |
|
Size Total Text
|
20 X 42.7 Ft |
Rooms
| Level |
Type |
Length |
Width |
Dimensions |
|
Second Level |
Living Room |
6.1 m |
3.05 m |
6.1 m x 3.05 m |
|
Second Level |
Dining Room |
6.1 m |
3.05 m |
6.1 m x 3.05 m |
|
Second Level |
Kitchen |
3.15 m |
2.74 m |
3.15 m x 2.74 m |
|
Second Level |
Bedroom 2 |
3.05 m |
2.74 m |
3.05 m x 2.74 m |
|
Third Level |
Bedroom 3 |
3.35 m |
2.74 m |
3.35 m x 2.74 m |
|
Third Level |
Primary Bedroom |
4.57 m |
3.05 m |
4.57 m x 3.05 m |
|
Main Level |
Family Room |
4.27 m |
2.64 m |
4.27 m x 2.64 m |
https://www.realtor.ca/real-estate/28977197/41-linnell-street-ajax-central-east-central-east
