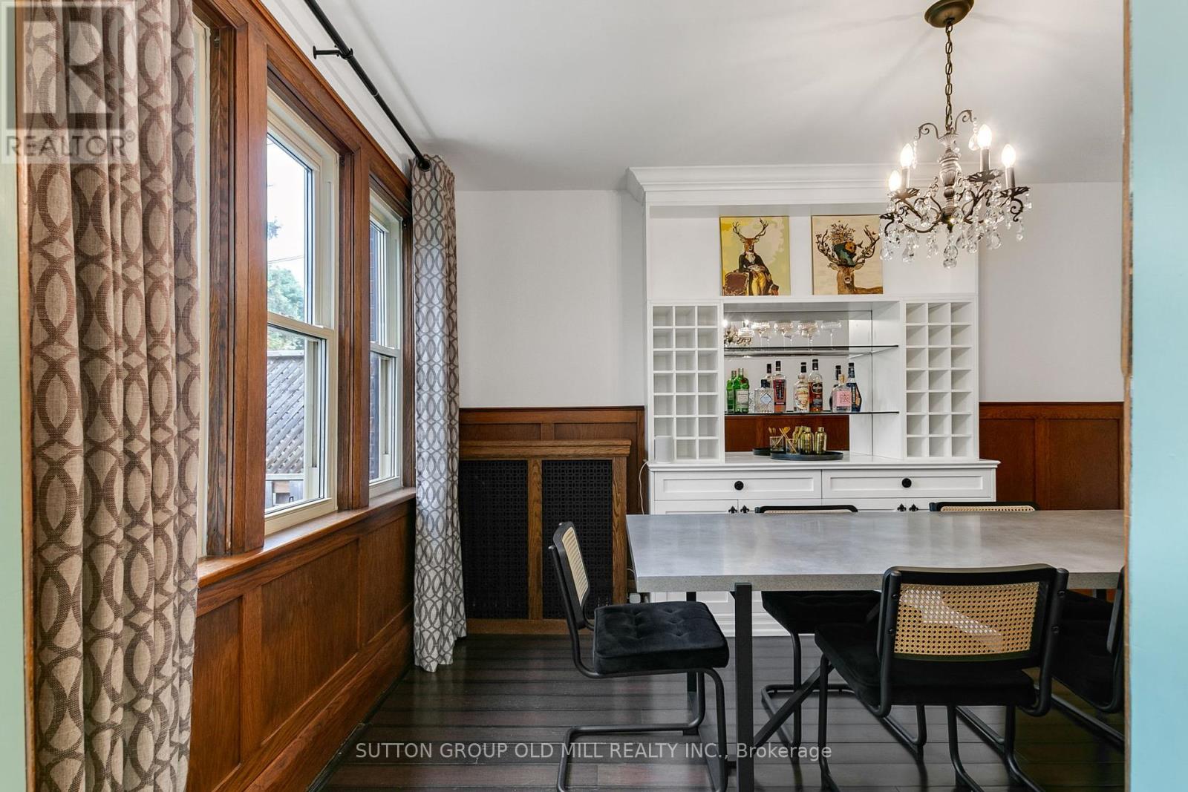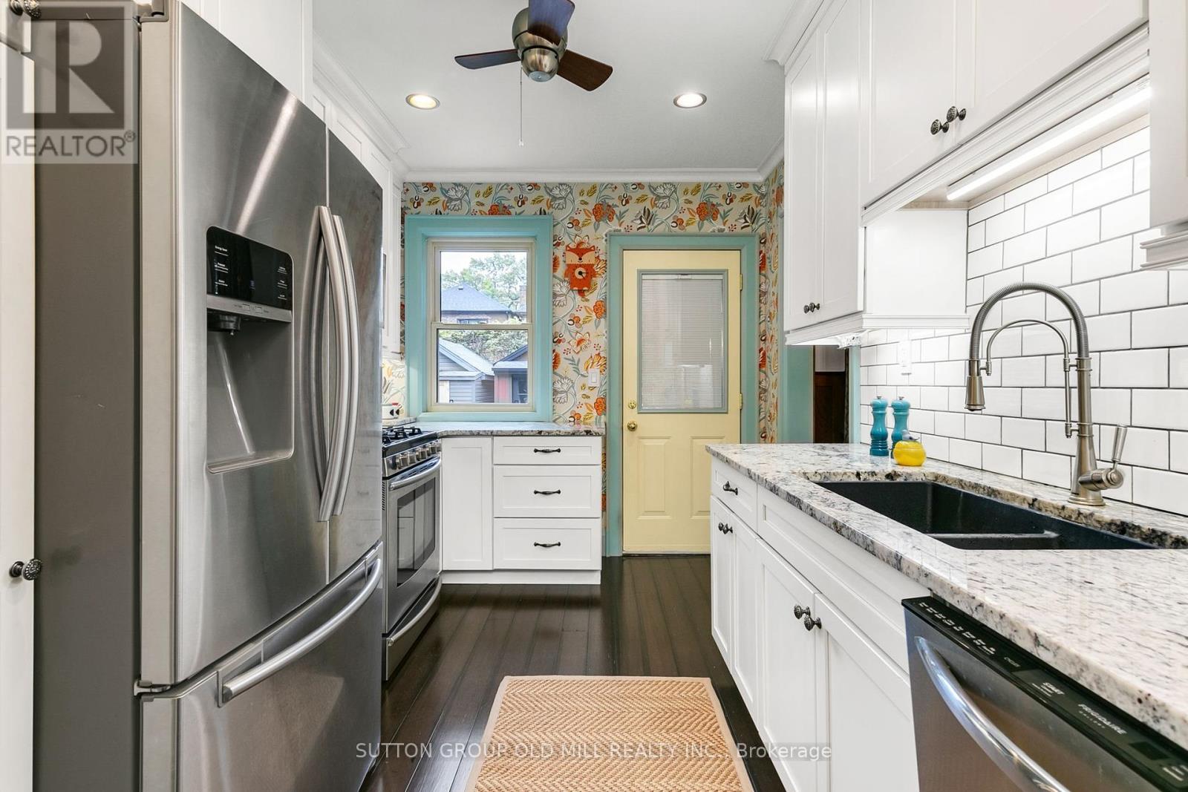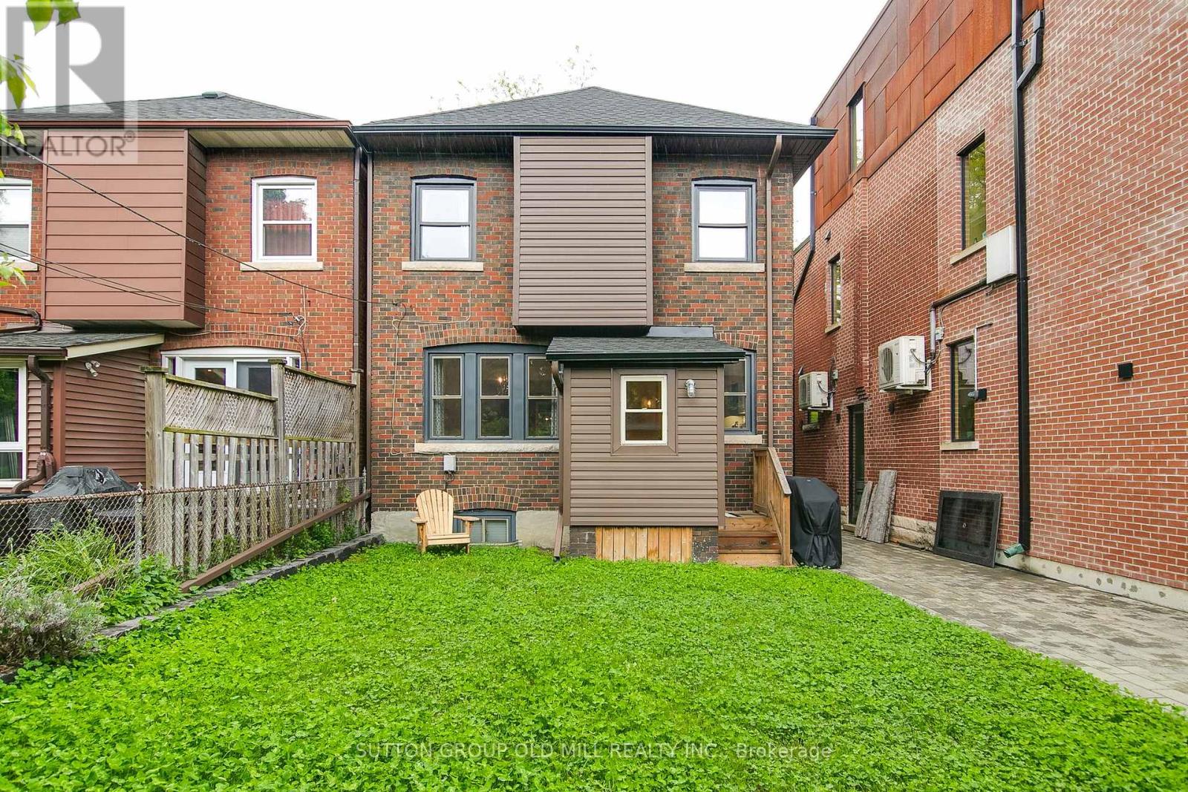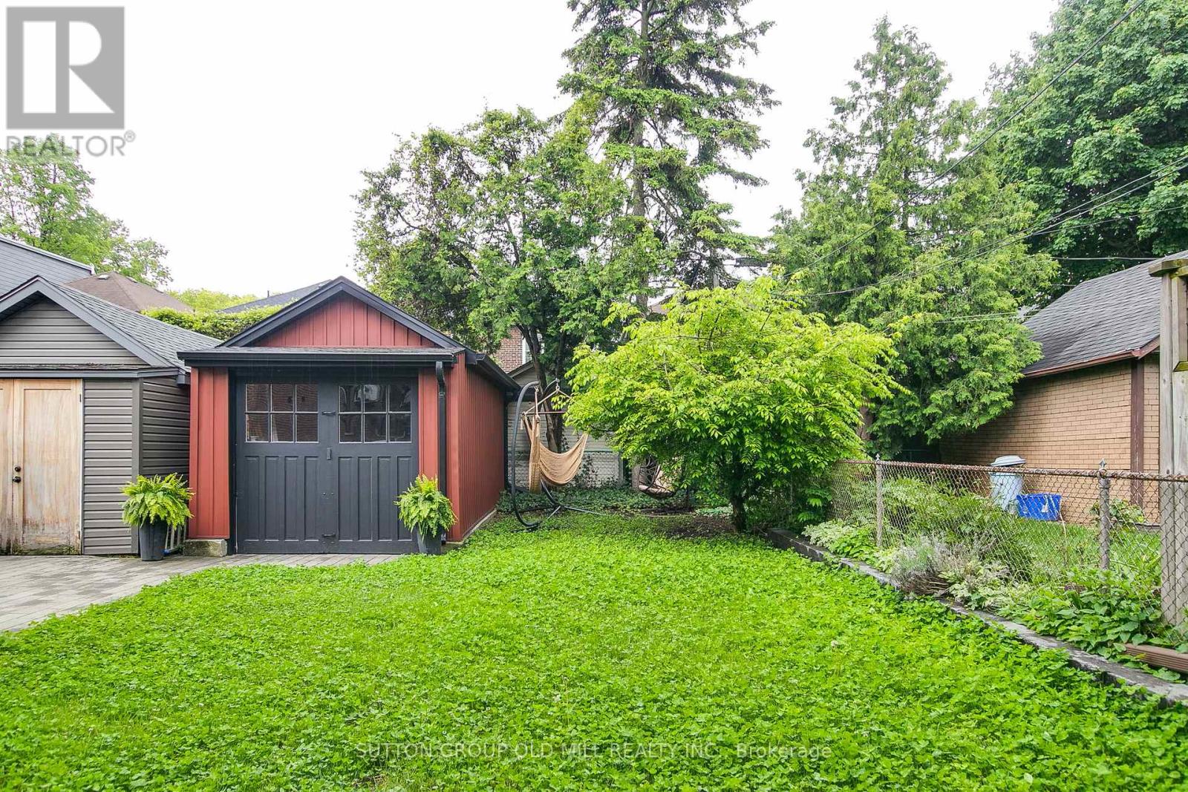41 Lessard Avenue Toronto (Lambton Baby Point), Ontario M6S 1X6
$1,499,000
Welcome to 41 Lessard Avenue, a stylishly renovated detached home in highly desirable Lambton Baby Point. Step into the warm and inviting living room featuring a cozy gas fireplace and custom built-ins, perfect for relaxing or entertaining. The beautifully renovated kitchen and dining area offer seamless flow and style, complementing the home's contemporary upgrades. A bonus mud room/pantry space off the kitchen offers a walkout to the tranquil south-facing backyard. Originally a 4-bedroom, this thoughtfully reconfigured 3 bedroom provides a spacious primary plus 2 generous bedrooms with ample storage space and a functional layout, ideal for modern family living. The finished lower level includes a separate entrance, and with an additional recreation room, kitchen & bedroom, also holds exciting income potential or space for extended family living. The handsome red brick exterior boasts gorgeous curb appeal, complete with a charming front porch, landscaped gardens and contemporary interlock leading to the detached garage and legal front pad parking. Enjoy the unbeatable location on a quiet cul-de-sac just steps from Lessard Park, a gathering place for families and neighbours, the Humber River trails, TTC, top-rated schools, local shops, and amenities. This is your chance to own a turnkey home in one of Toronto's most family-friendly neighbourhoods! (id:41954)
Open House
This property has open houses!
2:00 pm
Ends at:4:00 pm
2:00 pm
Ends at:4:00 pm
Property Details
| MLS® Number | W12192520 |
| Property Type | Single Family |
| Community Name | Lambton Baby Point |
| Amenities Near By | Public Transit, Park |
| Features | Carpet Free, In-law Suite |
| Parking Space Total | 1 |
| Structure | Porch |
Building
| Bathroom Total | 2 |
| Bedrooms Above Ground | 3 |
| Bedrooms Below Ground | 1 |
| Bedrooms Total | 4 |
| Amenities | Fireplace(s) |
| Appliances | Water Heater, Dishwasher, Dryer, Microwave, Range, Stove, Washer, Refrigerator |
| Basement Development | Finished |
| Basement Features | Separate Entrance |
| Basement Type | N/a (finished) |
| Construction Style Attachment | Detached |
| Cooling Type | Wall Unit |
| Exterior Finish | Brick |
| Fireplace Present | Yes |
| Fireplace Total | 1 |
| Flooring Type | Hardwood |
| Foundation Type | Block |
| Heating Fuel | Natural Gas |
| Heating Type | Hot Water Radiator Heat |
| Stories Total | 2 |
| Size Interior | 1100 - 1500 Sqft |
| Type | House |
| Utility Water | Municipal Water |
Parking
| Detached Garage | |
| Garage |
Land
| Acreage | No |
| Land Amenities | Public Transit, Park |
| Sewer | Sanitary Sewer |
| Size Depth | 100 Ft |
| Size Frontage | 25 Ft |
| Size Irregular | 25 X 100 Ft |
| Size Total Text | 25 X 100 Ft |
Rooms
| Level | Type | Length | Width | Dimensions |
|---|---|---|---|---|
| Second Level | Primary Bedroom | 5.18 m | 3.15 m | 5.18 m x 3.15 m |
| Second Level | Bedroom 2 | 3.91 m | 2.84 m | 3.91 m x 2.84 m |
| Second Level | Bedroom 3 | 3.48 m | 2.79 m | 3.48 m x 2.79 m |
| Lower Level | Bedroom | 3.76 m | 2.59 m | 3.76 m x 2.59 m |
| Lower Level | Recreational, Games Room | 3.71 m | 2.62 m | 3.71 m x 2.62 m |
| Lower Level | Kitchen | 2.79 m | 2.69 m | 2.79 m x 2.69 m |
| Main Level | Foyer | 1.91 m | 1.7 m | 1.91 m x 1.7 m |
| Main Level | Living Room | 4.67 m | 3.76 m | 4.67 m x 3.76 m |
| Main Level | Dining Room | 4.09 m | 3.12 m | 4.09 m x 3.12 m |
| Main Level | Kitchen | 3.68 m | 2.67 m | 3.68 m x 2.67 m |
| Main Level | Mud Room | 1.91 m | 1.7 m | 1.91 m x 1.7 m |
Interested?
Contact us for more information



















































