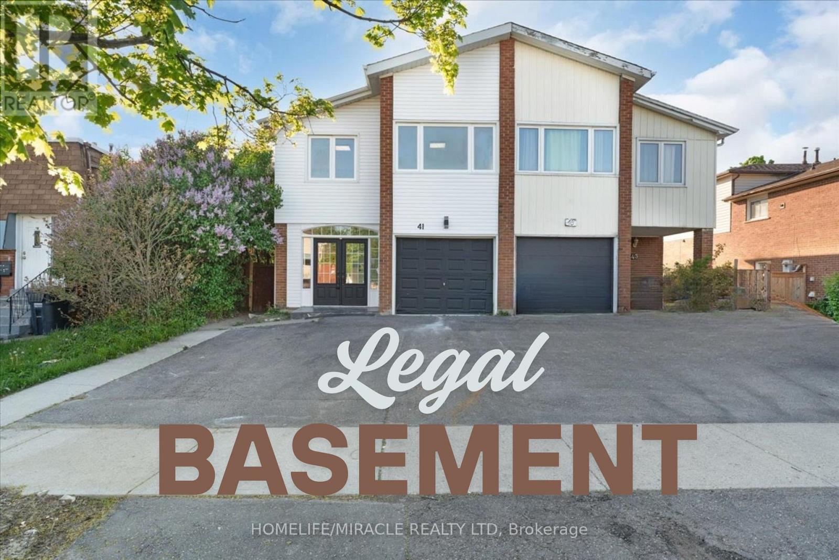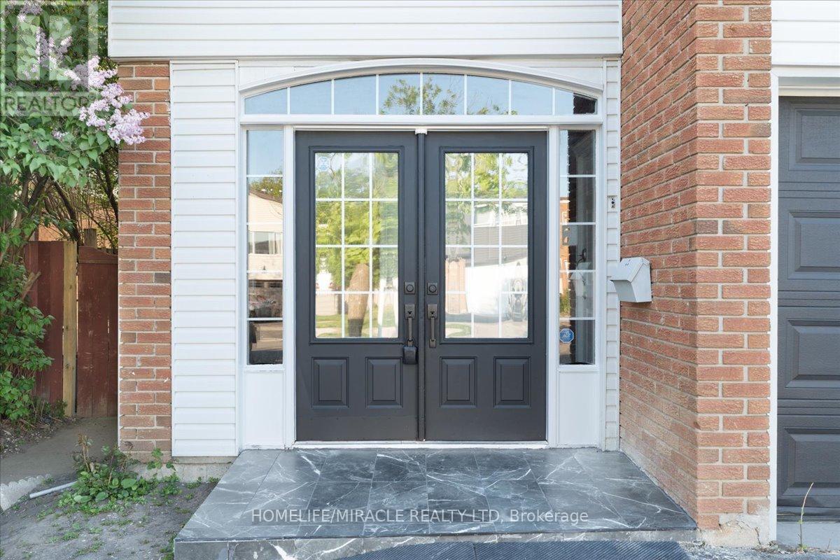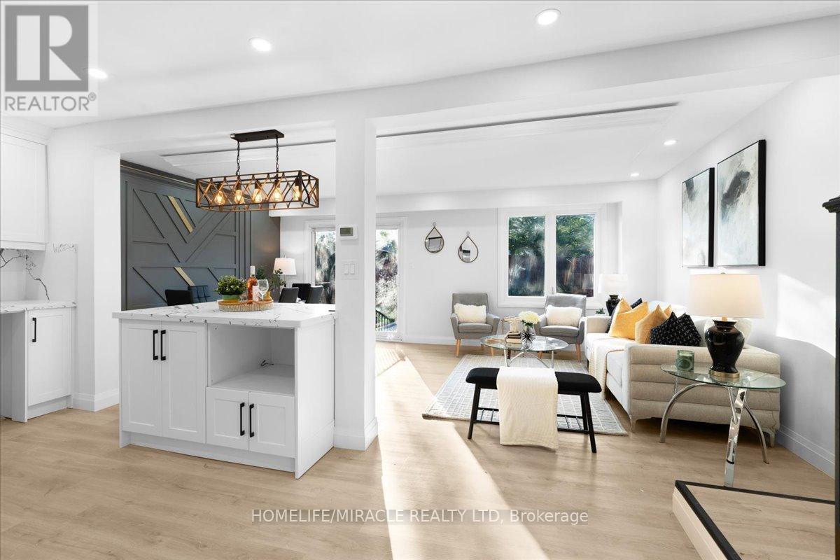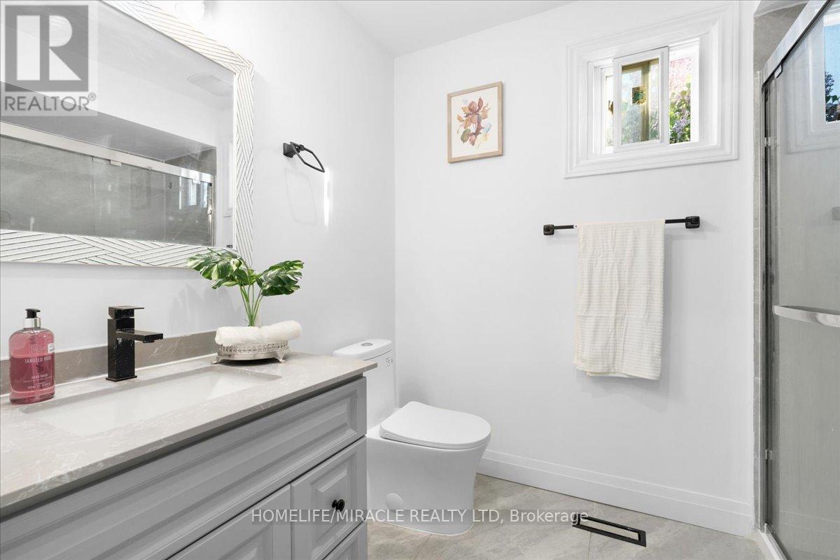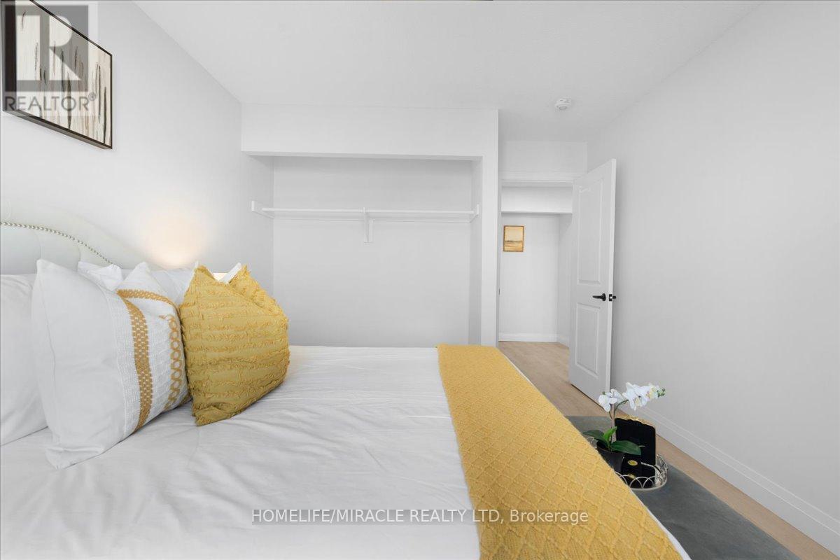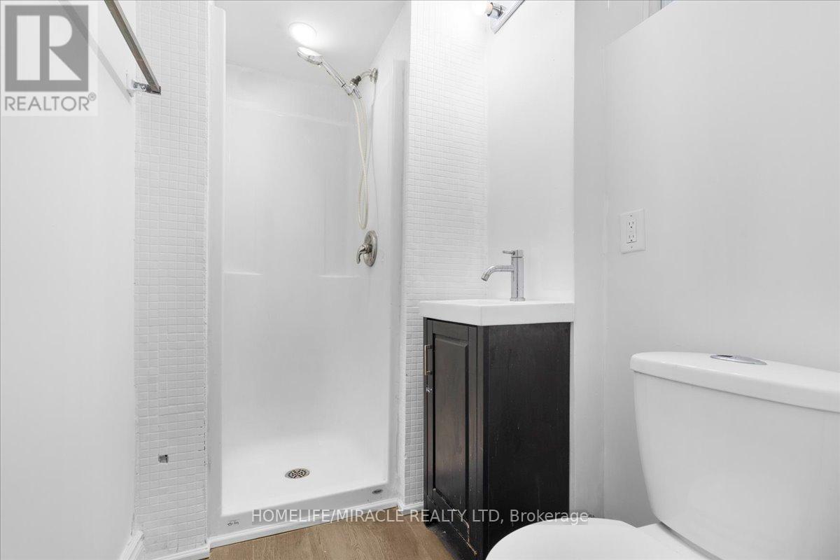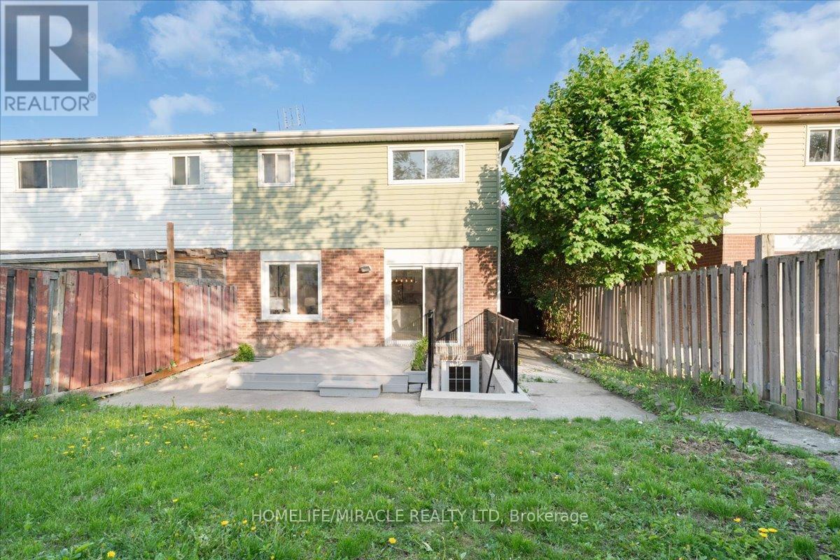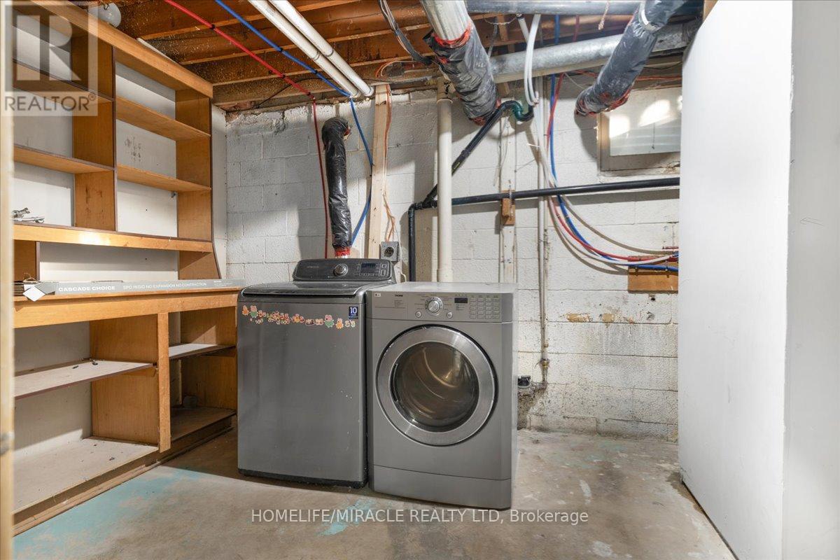5 Bedroom
4 Bathroom
1500 - 2000 sqft
Central Air Conditioning
Forced Air
$799,000
Welcome to 41 Horne Dr. This thoughtfully upgraded home features A LEGAL BASEMENT WITH SEPARATE ENTRANCE, making it ideal for families or investors. Inside, you'll find brand-new appliances and a fully renovated kitchen, complete with custom countertops and a stylish backsplash. Modern pot lights brighten the carpet-free interior, while contemporary light fixtures enhance the kitchen island. All four bathrooms, including a convenient full bath on the main floor, have been recently renovated with elegant finishes. Additional highlights include all-new doors, a drop ceiling, and a stunning accent wall that adds a touch of luxury. Enjoy peace of mind with major upgrades already completed: new roof (2018), new AC, new electrical panel, and a new furnace (2024). Whether you're looking for a place to call home or a smart rental investment, this property checks all the boxes. (id:41954)
Property Details
|
MLS® Number
|
W12176730 |
|
Property Type
|
Single Family |
|
Community Name
|
Brampton North |
|
Features
|
Carpet Free |
|
Parking Space Total
|
4 |
Building
|
Bathroom Total
|
4 |
|
Bedrooms Above Ground
|
4 |
|
Bedrooms Below Ground
|
1 |
|
Bedrooms Total
|
5 |
|
Appliances
|
Water Heater, Dishwasher, Dryer, Stove, Washer, Refrigerator |
|
Basement Development
|
Finished |
|
Basement Features
|
Separate Entrance |
|
Basement Type
|
N/a (finished) |
|
Construction Style Attachment
|
Semi-detached |
|
Cooling Type
|
Central Air Conditioning |
|
Exterior Finish
|
Brick |
|
Foundation Type
|
Brick |
|
Heating Fuel
|
Natural Gas |
|
Heating Type
|
Forced Air |
|
Stories Total
|
2 |
|
Size Interior
|
1500 - 2000 Sqft |
|
Type
|
House |
|
Utility Water
|
Municipal Water |
Parking
Land
|
Acreage
|
No |
|
Sewer
|
Sanitary Sewer |
|
Size Depth
|
100 Ft |
|
Size Frontage
|
30 Ft |
|
Size Irregular
|
30 X 100 Ft |
|
Size Total Text
|
30 X 100 Ft |
https://www.realtor.ca/real-estate/28374334/41-horne-drive-brampton-brampton-north-brampton-north
