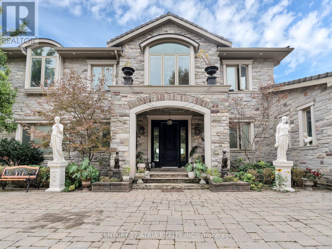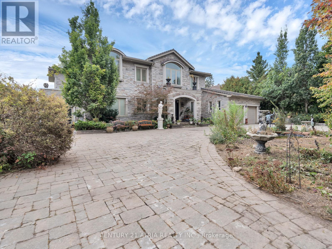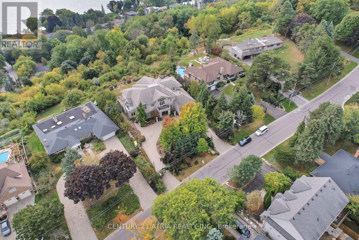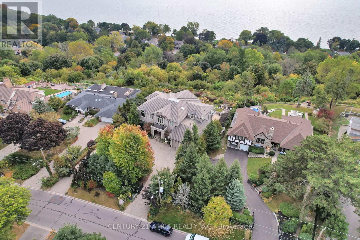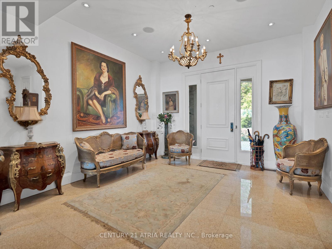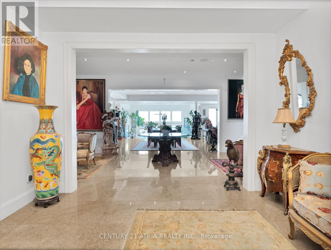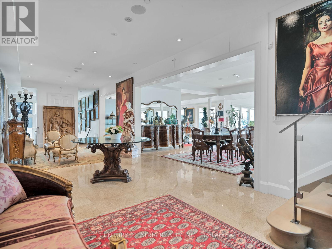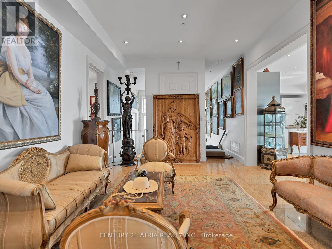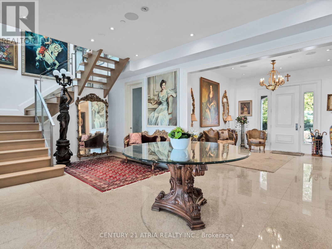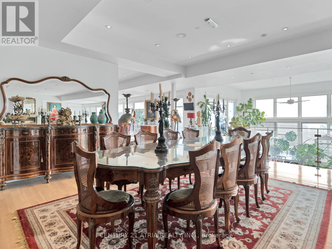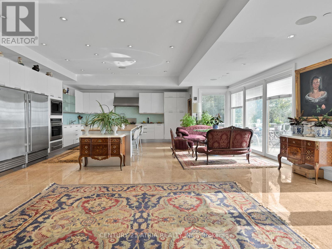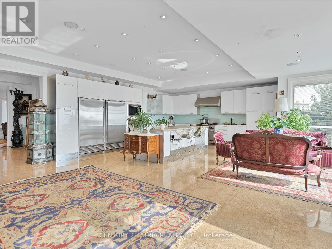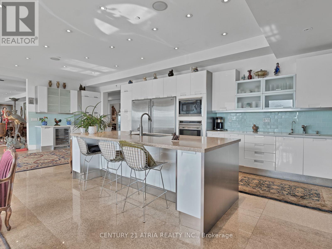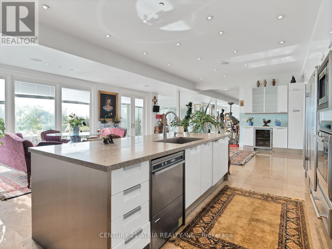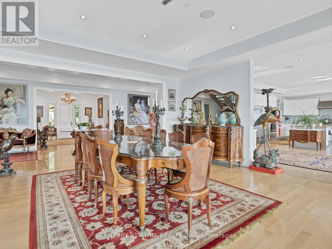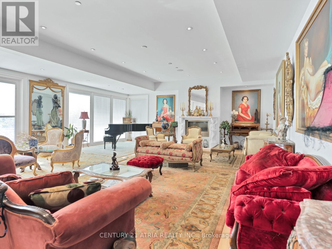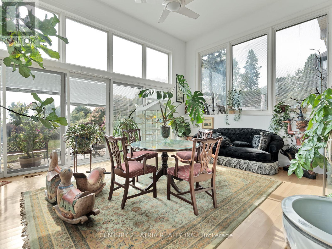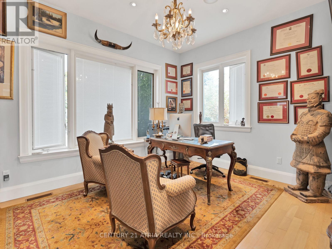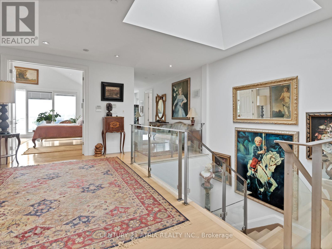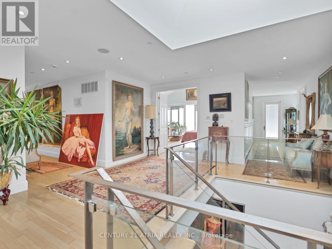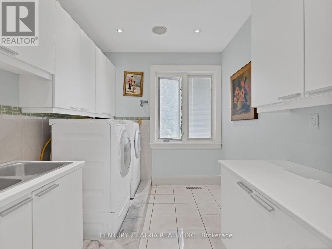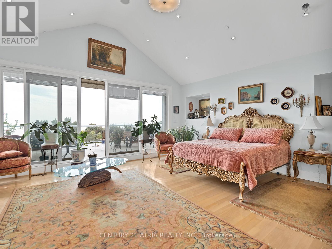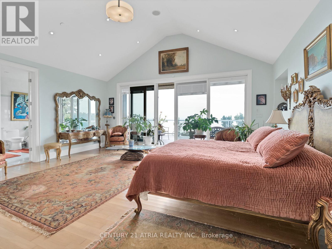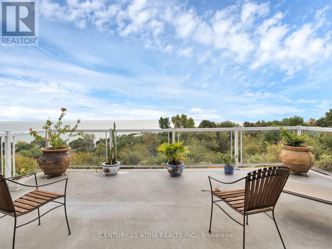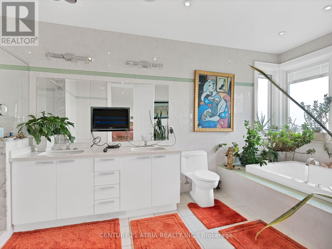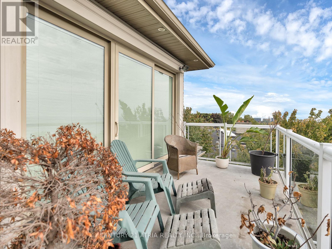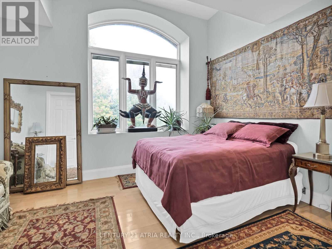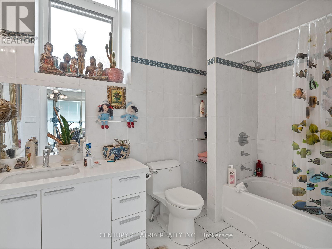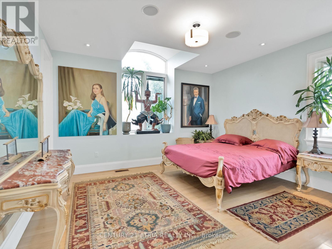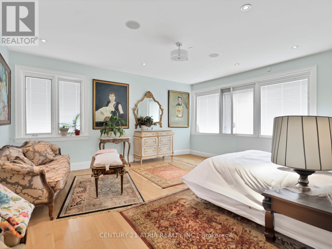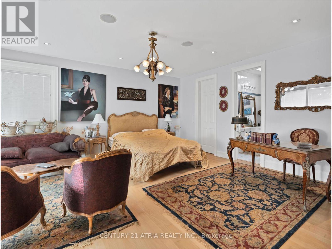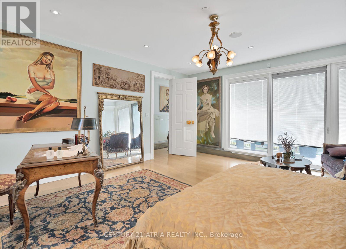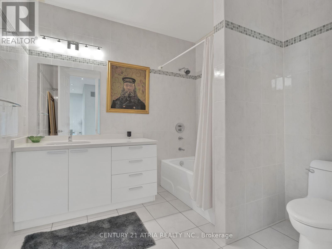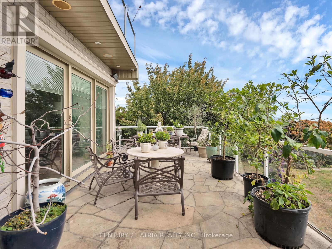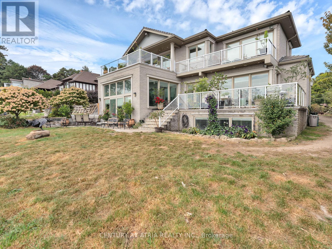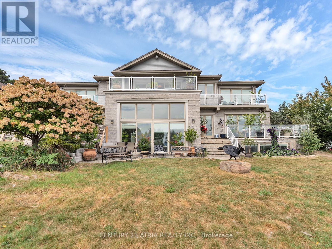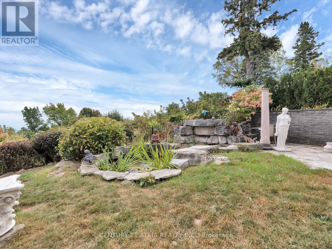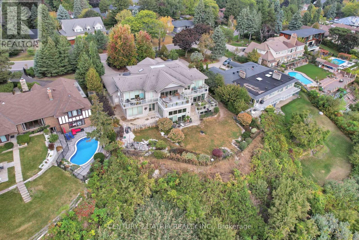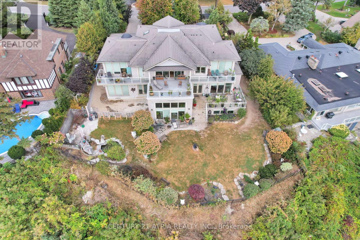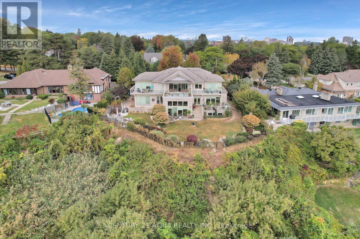5 Bedroom
7 Bathroom
Fireplace
Central Air Conditioning
Forced Air
$4,399,000
Situated in Scarborough Village, 41 Hill Crescent, Toronto, ON, unfolds luxury across aprx 10,000sqft of refined living space. The entrance unveils a grand foyer, flowing into a gourmet kitchen outfitted with high-end appliances, alongside a commodious living room. The residence is adornedwith floor-to-ceiling windows, enhancing the serene lake vistas visible from various vantage points including the kitchen, living room, three main bedrooms, backyard, walk-out balconies, and deck. It hosts five elegant bedrooms, each featuring an ensuite bath, with three offering walk-out balconies. An additional den caters to versatile needs like a home office. The main floor elevator facilitates effortless accessibility throughout the home. Nestled on a generous lot of 100 x 412 feet, the outdoor space extends the serene ambiance outdoors. Positioned on the distinguished Millionaire's Row, with accessible amenities (id:41954)
Property Details
|
MLS® Number
|
E8111634 |
|
Property Type
|
Single Family |
|
Community Name
|
Scarborough Village |
|
Amenities Near By
|
Beach |
|
Parking Space Total
|
12 |
Building
|
Bathroom Total
|
7 |
|
Bedrooms Above Ground
|
5 |
|
Bedrooms Total
|
5 |
|
Basement Development
|
Partially Finished |
|
Basement Features
|
Separate Entrance |
|
Basement Type
|
N/a (partially Finished) |
|
Construction Style Attachment
|
Detached |
|
Cooling Type
|
Central Air Conditioning |
|
Exterior Finish
|
Brick, Stone |
|
Fireplace Present
|
Yes |
|
Heating Type
|
Forced Air |
|
Stories Total
|
2 |
|
Type
|
House |
Parking
Land
|
Acreage
|
No |
|
Land Amenities
|
Beach |
|
Size Irregular
|
100 X 412 Ft |
|
Size Total Text
|
100 X 412 Ft |
|
Surface Water
|
Lake/pond |
Rooms
| Level |
Type |
Length |
Width |
Dimensions |
|
Second Level |
Bedroom |
6.04 m |
5.63 m |
6.04 m x 5.63 m |
|
Second Level |
Bedroom |
5.13 m |
5.43 m |
5.13 m x 5.43 m |
|
Second Level |
Bedroom |
4.56 m |
4.01 m |
4.56 m x 4.01 m |
|
Second Level |
Bedroom |
4.67 m |
5.49 m |
4.67 m x 5.49 m |
|
Second Level |
Bedroom |
4.37 m |
4.07 m |
4.37 m x 4.07 m |
|
Second Level |
Laundry Room |
4.29 m |
3.65 m |
4.29 m x 3.65 m |
|
Lower Level |
Great Room |
6.05 m |
6.65 m |
6.05 m x 6.65 m |
|
Main Level |
Foyer |
4.21 m |
6.58 m |
4.21 m x 6.58 m |
|
Main Level |
Living Room |
8.5 m |
7.4 m |
8.5 m x 7.4 m |
|
Main Level |
Dining Room |
5.74 m |
5.3 m |
5.74 m x 5.3 m |
|
Main Level |
Office |
4.27 m |
3.85 m |
4.27 m x 3.85 m |
|
Main Level |
Kitchen |
9.39 m |
7.08 m |
9.39 m x 7.08 m |
https://www.realtor.ca/real-estate/26578261/41-hill-cres-toronto-scarborough-village
