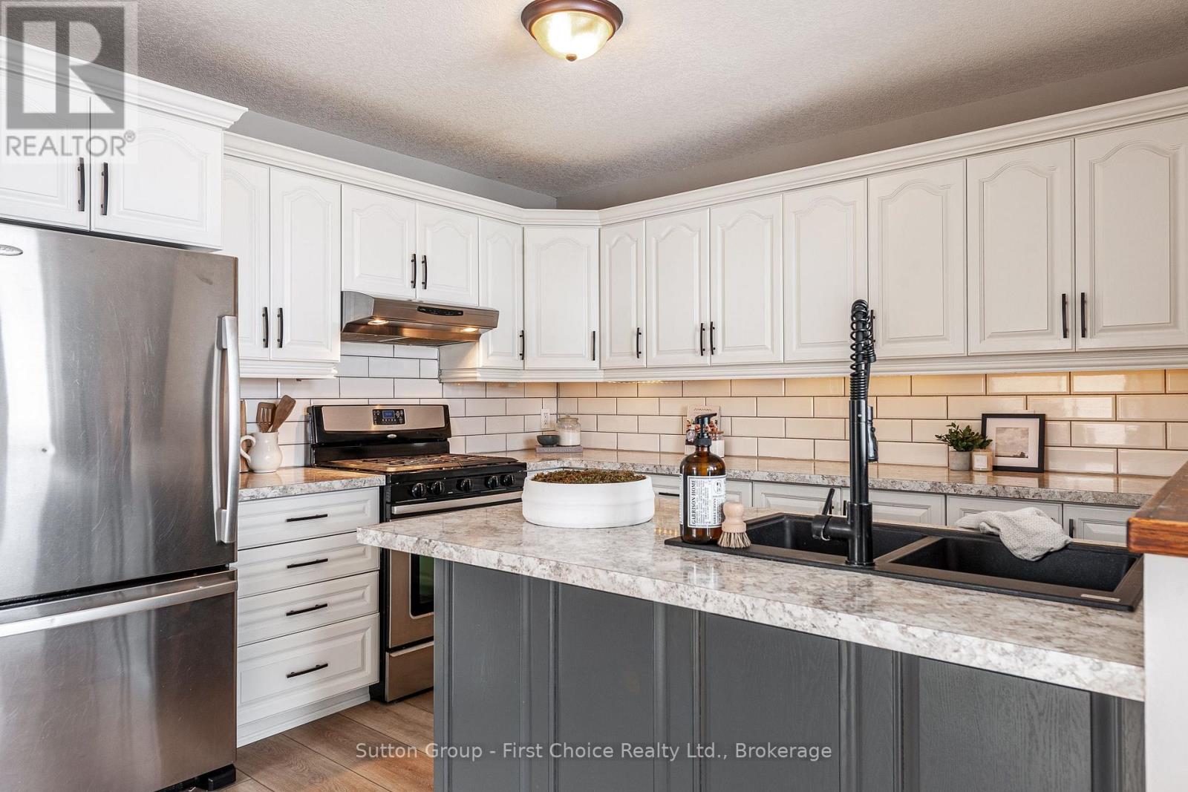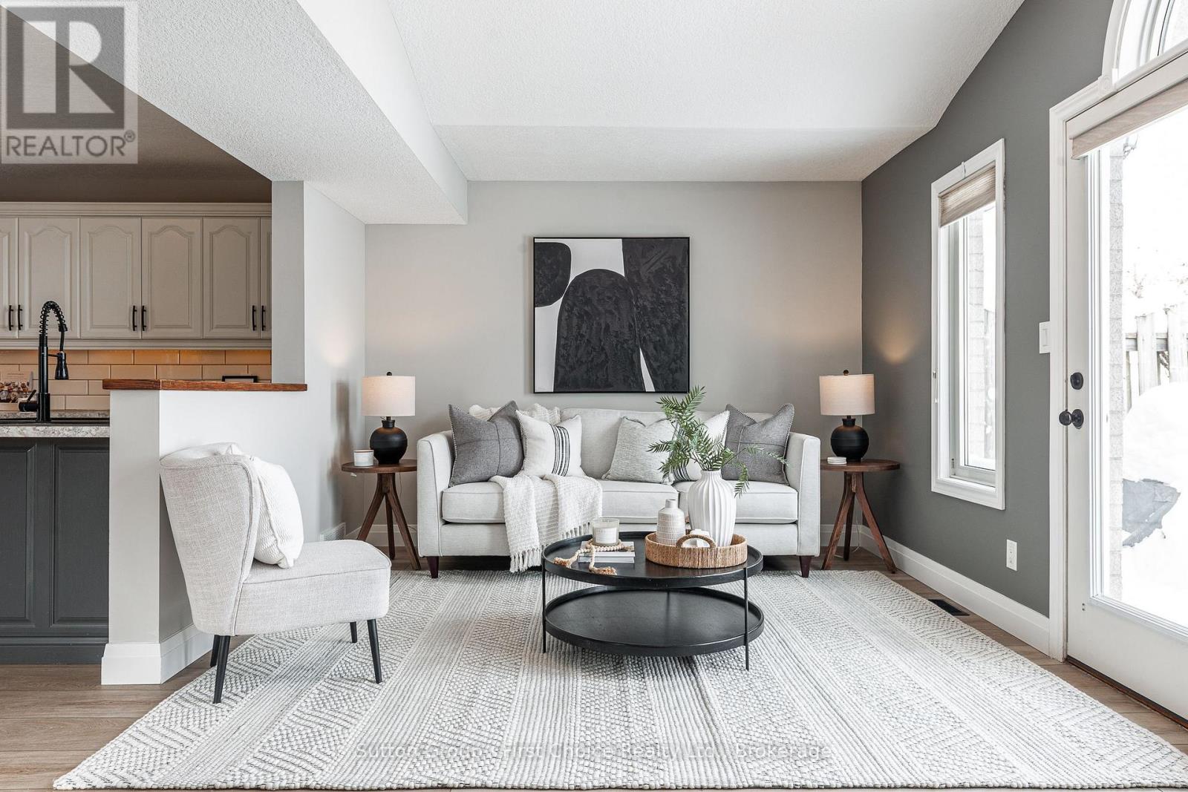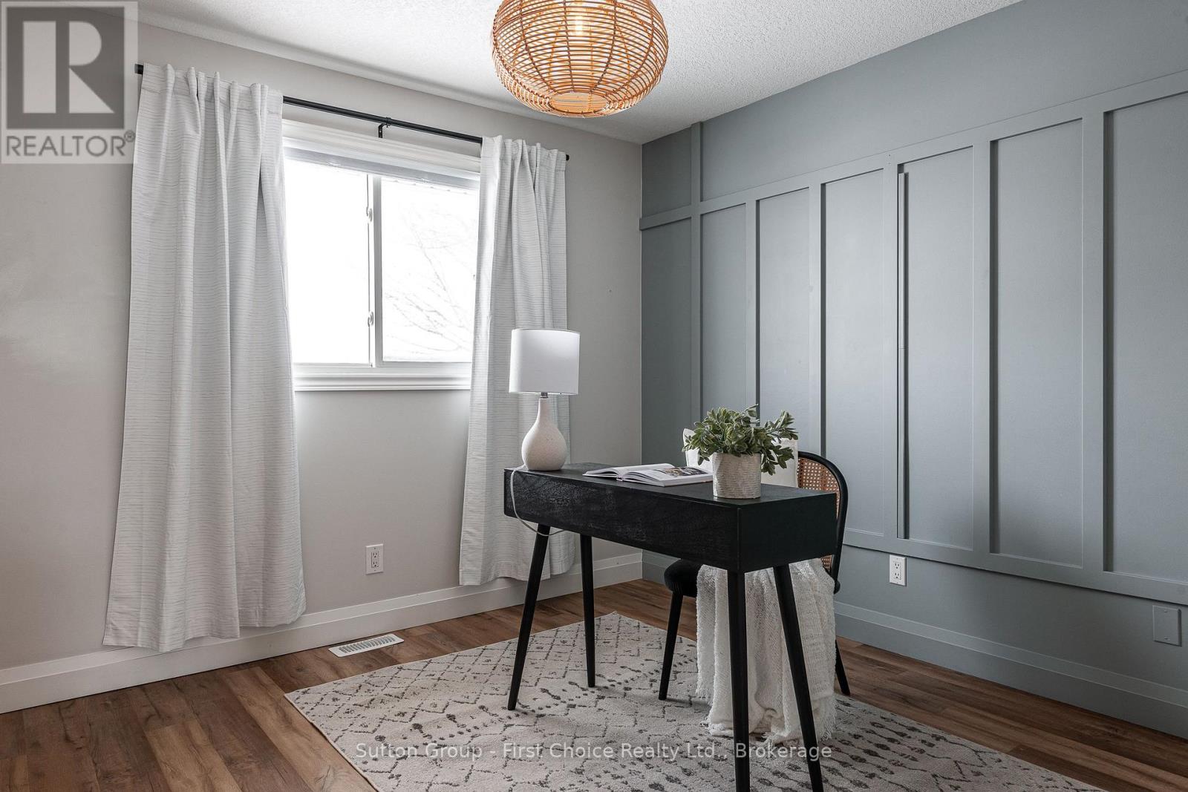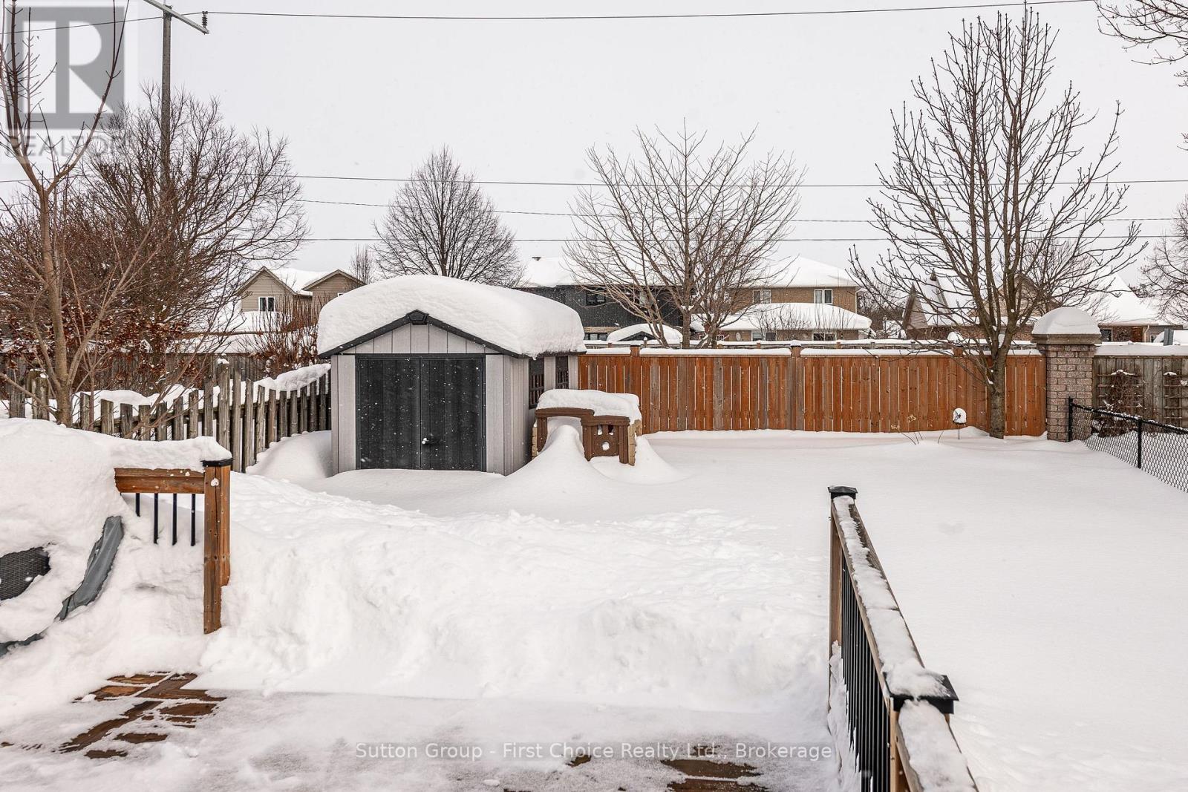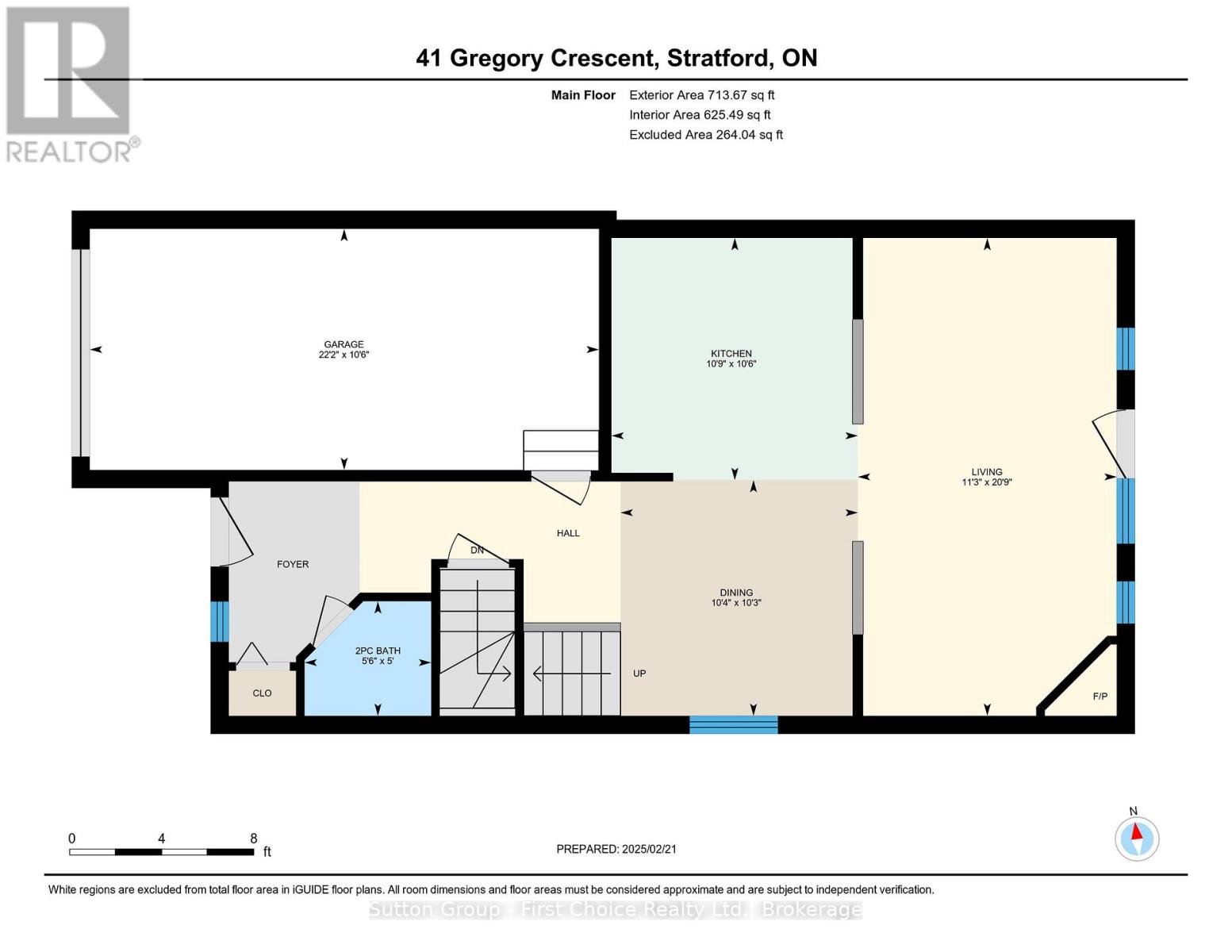3 Bedroom
3 Bathroom
Fireplace
Central Air Conditioning
Forced Air
$649,000
This charming 3-bedroom, 3-bathroom semi-detached home offers a perfect blend of comfort and functionality. The spacious layout includes a bright and airy living area, ideal for relaxation and entertaining. The kitchen and dining spaces provide ample room for family meals. Upstairs, you'll find well-sized bedrooms. The additional bathroom on the main floor adds convenience, while recent updates, including flooring and a deck, enhance the homes appeal. With plenty of natural light and modern finishes throughout, this home is perfect for families or those seeking a cozy retreat. If you want to be close to the Stratford Country Club or the Avon River, this home is a great spot. (id:41954)
Property Details
|
MLS® Number
|
X11983262 |
|
Property Type
|
Single Family |
|
Community Name
|
Stratford |
|
Parking Space Total
|
2 |
Building
|
Bathroom Total
|
3 |
|
Bedrooms Above Ground
|
3 |
|
Bedrooms Total
|
3 |
|
Amenities
|
Fireplace(s) |
|
Appliances
|
Blinds, Dishwasher, Dryer, Refrigerator, Stove, Washer |
|
Basement Development
|
Partially Finished |
|
Basement Type
|
Full (partially Finished) |
|
Construction Style Attachment
|
Semi-detached |
|
Cooling Type
|
Central Air Conditioning |
|
Exterior Finish
|
Vinyl Siding, Brick |
|
Fireplace Present
|
Yes |
|
Fireplace Total
|
2 |
|
Foundation Type
|
Concrete |
|
Half Bath Total
|
2 |
|
Heating Fuel
|
Natural Gas |
|
Heating Type
|
Forced Air |
|
Stories Total
|
2 |
|
Type
|
House |
|
Utility Water
|
Municipal Water |
Parking
Land
|
Acreage
|
No |
|
Sewer
|
Sanitary Sewer |
|
Size Irregular
|
32.27 X 113.85 Acre |
|
Size Total Text
|
32.27 X 113.85 Acre |
Rooms
| Level |
Type |
Length |
Width |
Dimensions |
|
Second Level |
Bathroom |
2.76 m |
1.56 m |
2.76 m x 1.56 m |
|
Second Level |
Bedroom |
3.12 m |
4.37 m |
3.12 m x 4.37 m |
|
Second Level |
Bedroom 2 |
3.23 m |
3.85 m |
3.23 m x 3.85 m |
|
Second Level |
Primary Bedroom |
5.76 m |
3.69 m |
5.76 m x 3.69 m |
|
Basement |
Utility Room |
2.92 m |
2.66 m |
2.92 m x 2.66 m |
|
Basement |
Recreational, Games Room |
6.22 m |
6.6 m |
6.22 m x 6.6 m |
|
Basement |
Cold Room |
3.06 m |
1.31 m |
3.06 m x 1.31 m |
|
Basement |
Bathroom |
1.22 m |
3.07 m |
1.22 m x 3.07 m |
|
Main Level |
Dining Room |
3.12 m |
3.14 m |
3.12 m x 3.14 m |
|
Main Level |
Bathroom |
1.52 m |
1.68 m |
1.52 m x 1.68 m |
|
Main Level |
Kitchen |
3.21 m |
3.26 m |
3.21 m x 3.26 m |
|
Main Level |
Living Room |
6.33 m |
3.43 m |
6.33 m x 3.43 m |
https://www.realtor.ca/real-estate/27940652/41-gregory-crescent-stratford-stratford



