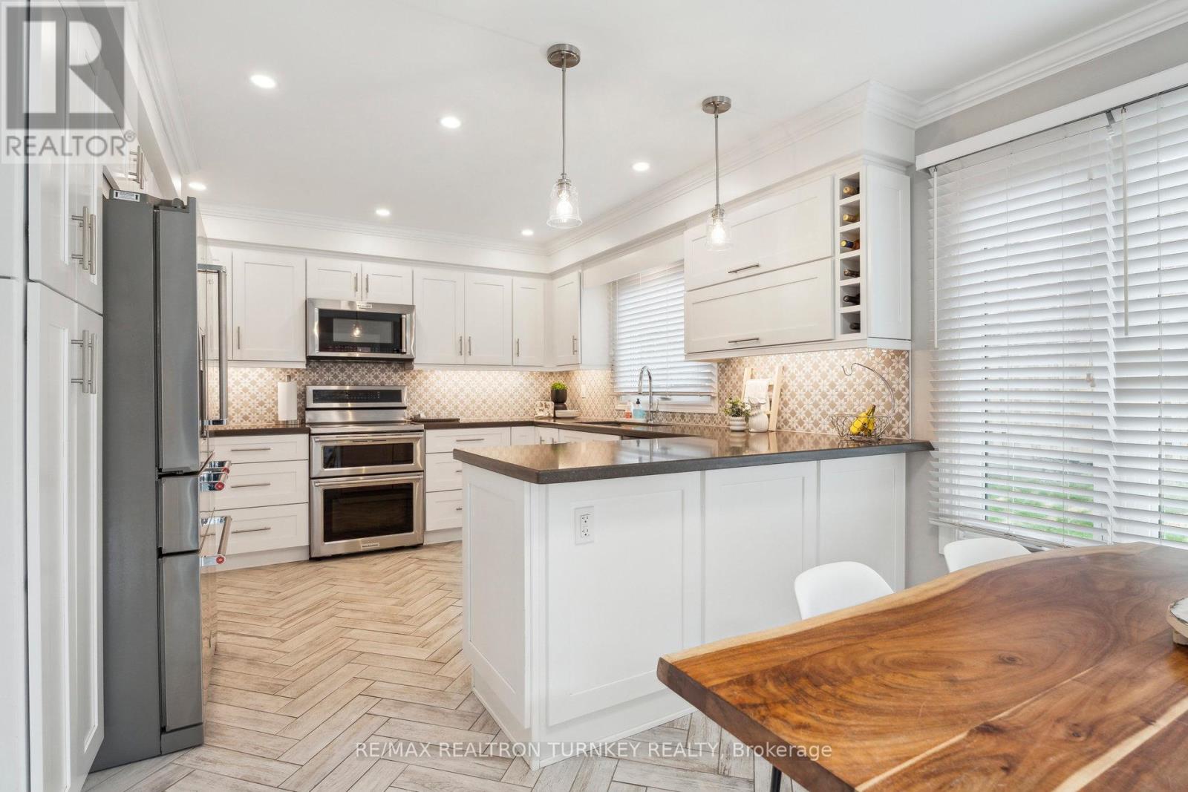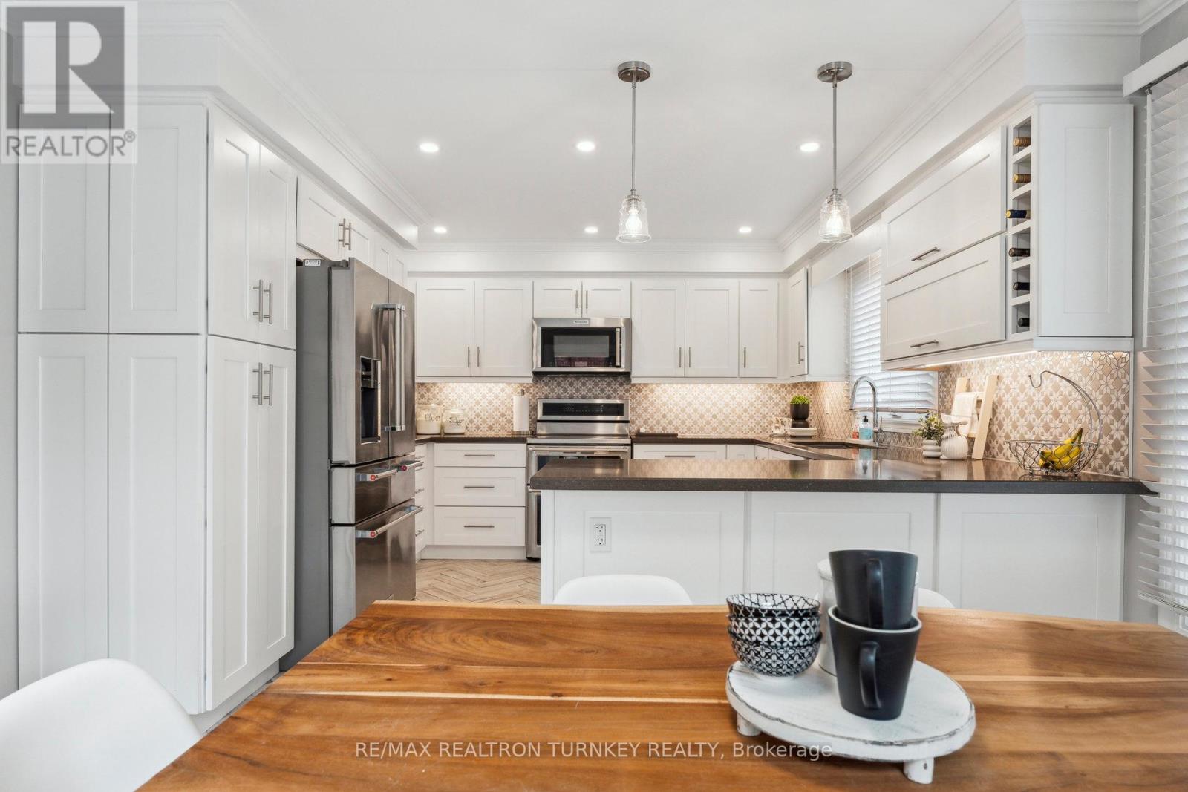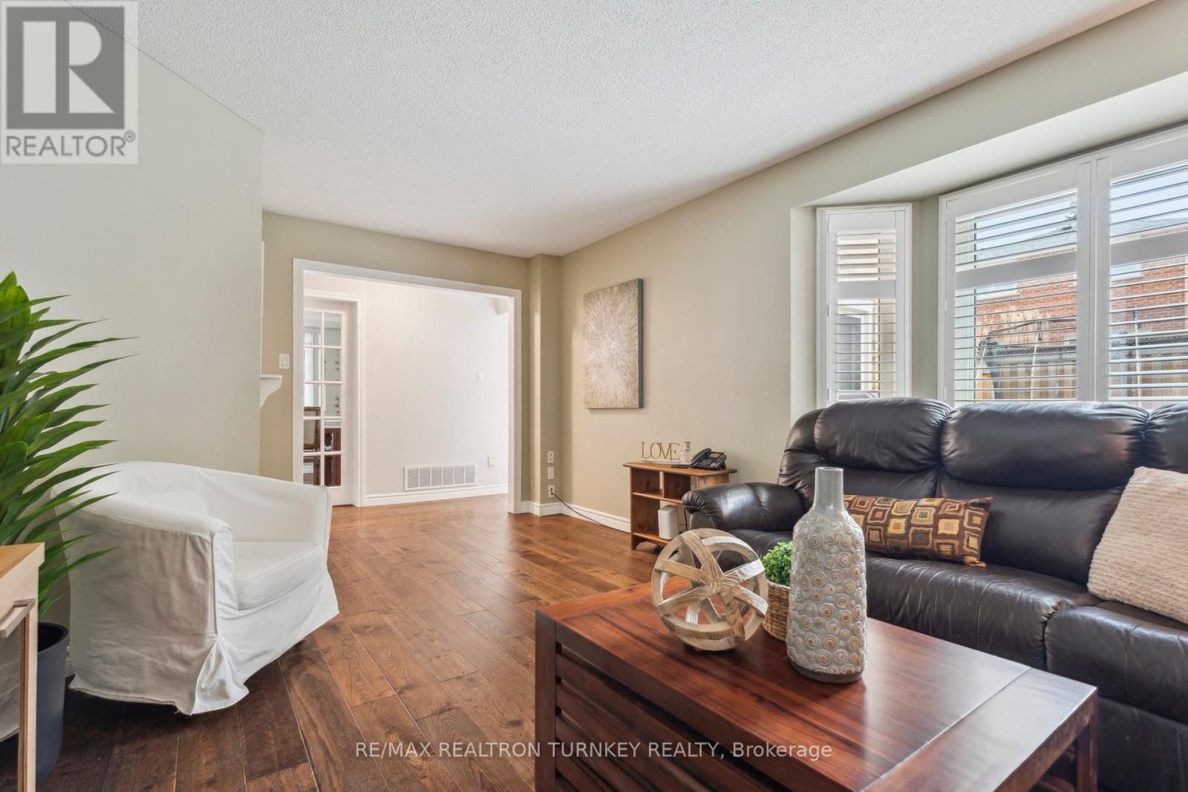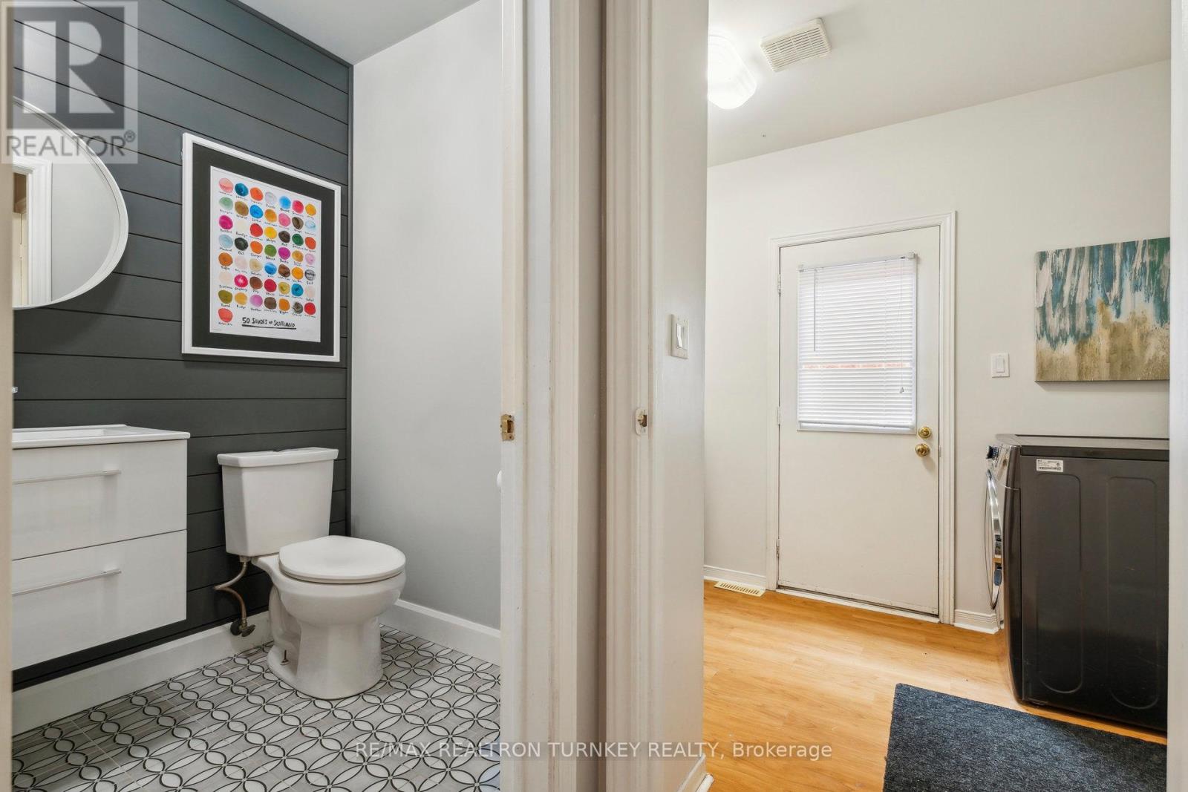41 Goldsmith Crescent Newmarket (Armitage), Ontario L3X 1R4
$1,199,500
STUNNING RENOVATED 4+1 Bed/4 Bath Home on a 50 Ft Mature Lot in high-demand South Newmarket! The heart of the home is a Breathtaking Fully-Upgraded Eat-in Kitchen w sleek Silestone countertops, Upgraded soft-close cabinetry w Pull-Outs, Lift Up Doors & "Appliance Garage"; SS Kitchen Aid appliances, marble backsplash, modern herringbone tile flooring, Brkfst bar & Coffee station, Pot lights & W/O to a fenced Backyrd & deck, ideal for Entertaining! Enjoy the rich hand-scraped wide plank Hardwood flrs/main level and sun-drenched family rm w XL bay window & cozy fireplace. Host gatherings in the O/C Living & Dining rms w French drs & custom blinds. A gorgeous Powder Rm renovation boasts a Shiplap feature wall, floating vanity & designer tile! The Second Floor offers a Reno Main Bathroom, a spacious primary retreat with W/I closet, luxurious Updated 5-piece ensuite w frameless glass shower & New soaker tub; plus 3 additional generously sized bdrms. Convenient Main Flr Laundry rm with Direct Garage Access. The partially-finished bsmnt features a fifth bdrm w a private 4-piece Ensuite bathroom, ideal for in-law suite or home ofc, plus a lrg Rec rm space, workshop & storage areas. A Dbl driveway & fully-fenced yard complete the package with pride of ownership thruout! The perfect place to call home for your family in one of Newmarket's most desirable neighbourhoods! $$$ SPENT: **NEW ROOF Shingles & Soaker Tub Nov 2024; Washer/Dryer 2021, Reno'd Kitchen w SS Appliances 2018, 3 Renod Bathrms; Fresh Paint in many Rms; Windows & Exterior Doors 2010; Smart Ring Doorbell. **Transferable WARRANTY on Range/Microwave/Dishwasher** Convenient South Newmarket Location: Close to All Amenities,Yonge St Shops & Restaurants! 3 Km to Magna & Ray Twinney Rec Ctrs; Steps to Park, Transit, Tom Taylor Trail. Mins to Hwys 404/400 & Aurora GO Train Stn! Walk to Armitage Public School & S.W Mulock SS; Bus to High Ranked Mazo de la Roche French Immersion. (id:41954)
Open House
This property has open houses!
12:00 pm
Ends at:2:00 pm
Property Details
| MLS® Number | N12178838 |
| Property Type | Single Family |
| Community Name | Armitage |
| Amenities Near By | Schools, Public Transit, Park |
| Community Features | Community Centre |
| Features | Guest Suite |
| Parking Space Total | 4 |
| Structure | Deck, Shed |
Building
| Bathroom Total | 4 |
| Bedrooms Above Ground | 4 |
| Bedrooms Below Ground | 1 |
| Bedrooms Total | 5 |
| Appliances | Water Softener, Garage Door Opener Remote(s), Dishwasher, Dryer, Humidifier, Hood Fan, Stove, Washer, Refrigerator |
| Basement Development | Partially Finished |
| Basement Type | N/a (partially Finished) |
| Construction Style Attachment | Detached |
| Cooling Type | Central Air Conditioning |
| Exterior Finish | Brick |
| Fireplace Present | Yes |
| Fireplace Total | 1 |
| Flooring Type | Ceramic, Laminate, Concrete, Hardwood |
| Foundation Type | Poured Concrete |
| Half Bath Total | 1 |
| Heating Fuel | Natural Gas |
| Heating Type | Forced Air |
| Stories Total | 2 |
| Size Interior | 2500 - 3000 Sqft |
| Type | House |
| Utility Water | Municipal Water |
Parking
| Attached Garage | |
| Garage |
Land
| Acreage | No |
| Fence Type | Fenced Yard |
| Land Amenities | Schools, Public Transit, Park |
| Sewer | Sanitary Sewer |
| Size Depth | 109 Ft ,3 In |
| Size Frontage | 49 Ft ,2 In |
| Size Irregular | 49.2 X 109.3 Ft |
| Size Total Text | 49.2 X 109.3 Ft |
| Zoning Description | Icbl/r1-d |
Rooms
| Level | Type | Length | Width | Dimensions |
|---|---|---|---|---|
| Second Level | Bedroom 4 | 4.37 m | 3.05 m | 4.37 m x 3.05 m |
| Second Level | Primary Bedroom | 5.84 m | 5.16 m | 5.84 m x 5.16 m |
| Second Level | Bedroom 2 | 4.09 m | 3.28 m | 4.09 m x 3.28 m |
| Second Level | Bedroom 3 | 3.45 m | 3.3 m | 3.45 m x 3.3 m |
| Basement | Office | 3.89 m | 3.18 m | 3.89 m x 3.18 m |
| Basement | Recreational, Games Room | 11.43 m | 11.18 m | 11.43 m x 11.18 m |
| Main Level | Foyer | 2.01 m | 1.96 m | 2.01 m x 1.96 m |
| Main Level | Kitchen | 3.66 m | 3.51 m | 3.66 m x 3.51 m |
| Main Level | Eating Area | 3.66 m | 2.41 m | 3.66 m x 2.41 m |
| Main Level | Family Room | 6.01 m | 4.01 m | 6.01 m x 4.01 m |
| Main Level | Living Room | 5.46 m | 3.35 m | 5.46 m x 3.35 m |
| Main Level | Dining Room | 4.7 m | 3.35 m | 4.7 m x 3.35 m |
| Main Level | Laundry Room | 3.28 m | 2.26 m | 3.28 m x 2.26 m |
https://www.realtor.ca/real-estate/28378590/41-goldsmith-crescent-newmarket-armitage-armitage
Interested?
Contact us for more information








































