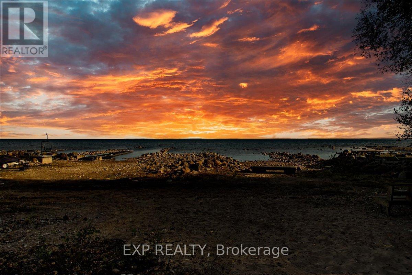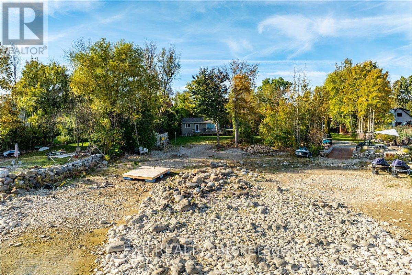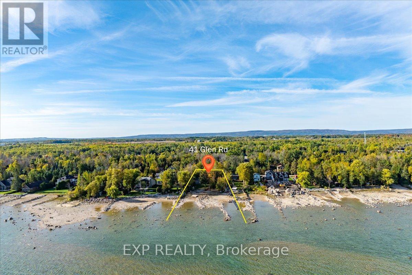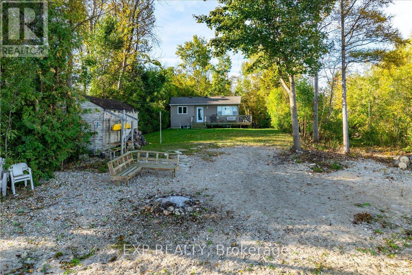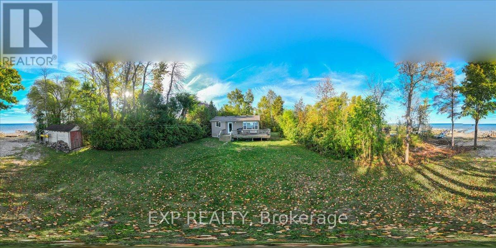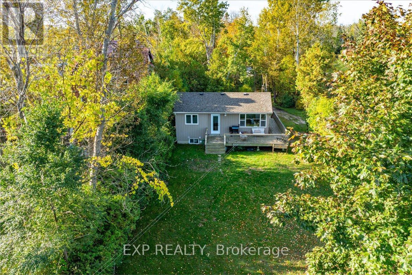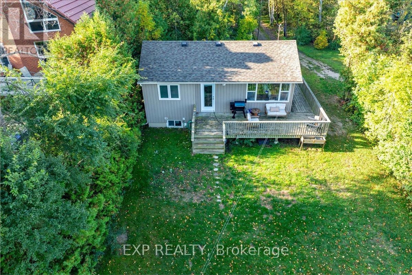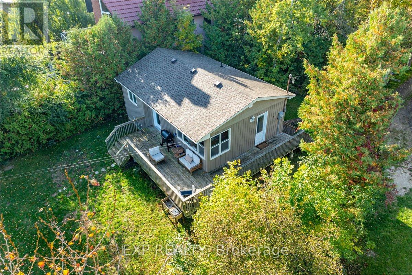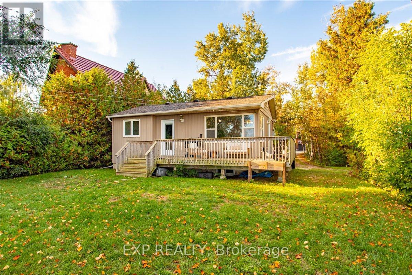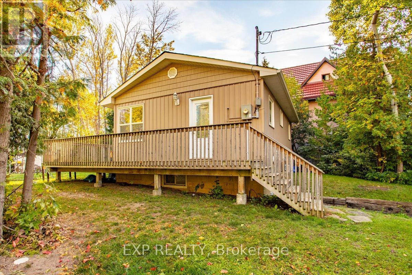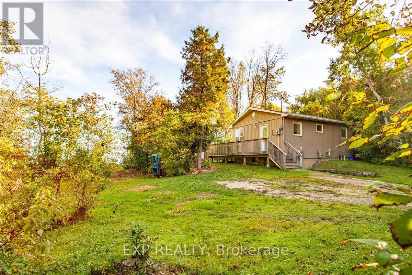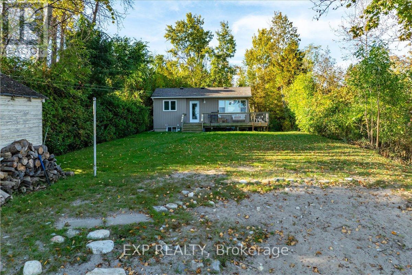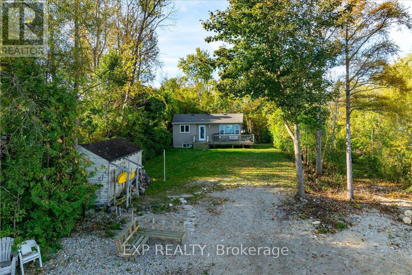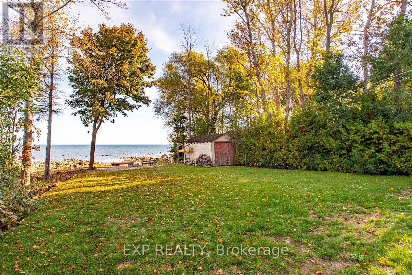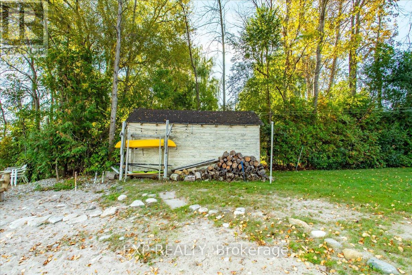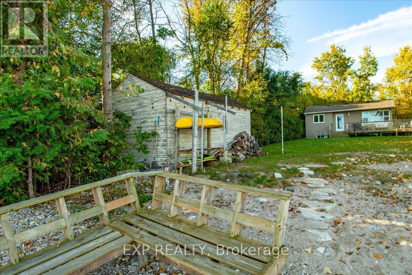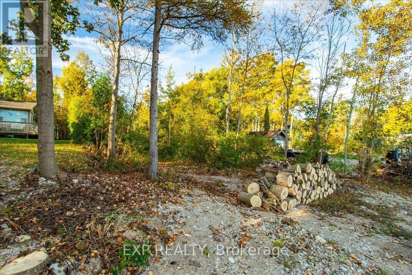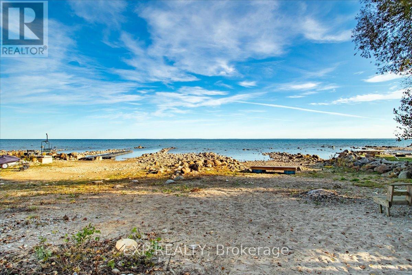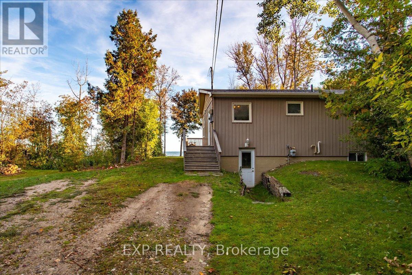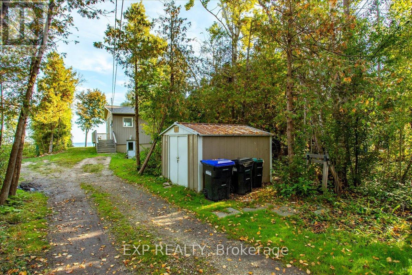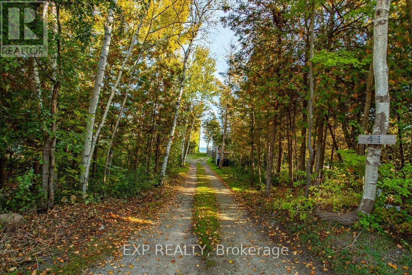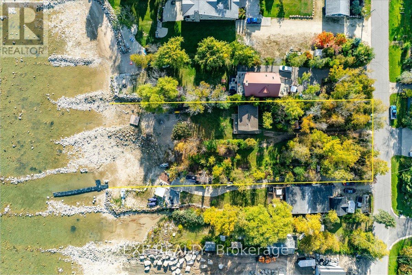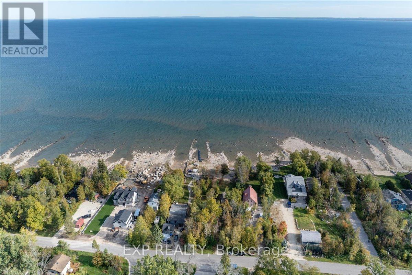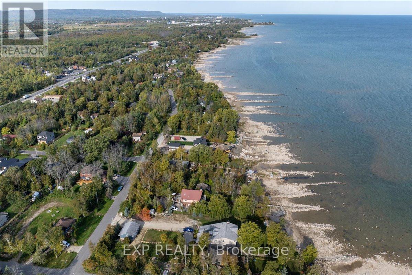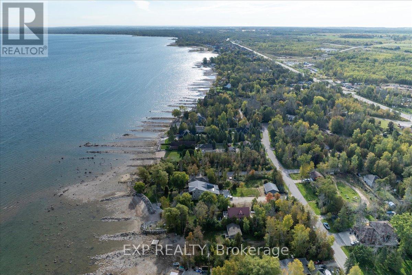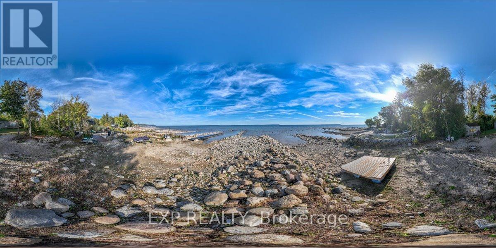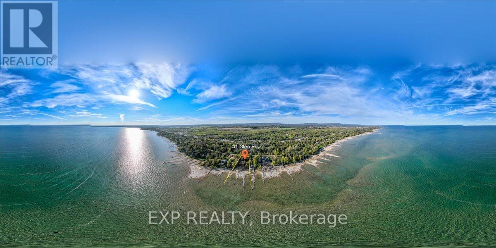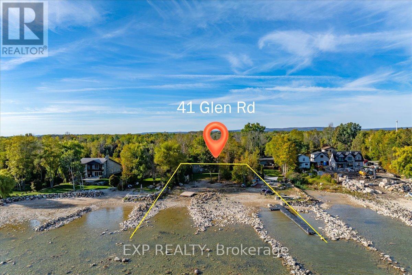2 Bedroom
1 Bathroom
0 - 699 sqft
Bungalow
Forced Air
Waterfront
$1,899,000
Welcome To 41 Glen Rd 101 Ft Of Georgian Bay, Pristine Sand Beach Waterfront. Offered To Market For The First Time Since The 1950s, This Is Your Chance To Own A True Piece Of Waterfront Paradise. Nestled On An Oversized Lot With 101 Feet Of Pristine, Sandy Beach, This Charming Original Beach House Captures The Essence Of Lakeside Living. Tucked Away Behind Mature, Private Trees, This 2-Bedroom Retreat Offers The Perfect Canvas To Create Your Dream Getaway Or Forever Home. Whether You Choose To Renovate, Expand, Or Rebuild, The Walk-Out Basement And Expansive Property Provide Endless Potential For Customization. Enjoy The Way It Is As You Work Through Planning. You Can Wake Up To The Sound Of Waves, Enjoy Afternoon Swims, And Gather Around Evening Bonfires - All From The Comfort Of Your Own Shoreline. Properties Like This Rarely Come To Market. From Sunrise Swims To Sunset Cocktails On Your Private Beach, This Is More Than A Property - It's A Lifestyle. Whether Preserved As A Classic Lakeside Retreat Or Transformed Into A Bespoke Estate, This Coveted Address Promises Serenity, Exclusivity, And Generational Memories. Don't Miss The Chance To Explore This Extraordinary Opportunity! (id:41954)
Property Details
|
MLS® Number
|
S12449000 |
|
Property Type
|
Single Family |
|
Community Name
|
Collingwood |
|
Amenities Near By
|
Beach, Golf Nearby, Hospital, Ski Area |
|
Easement
|
Unknown, None |
|
Equipment Type
|
Water Heater |
|
Features
|
Level Lot, Flat Site, Sump Pump |
|
Parking Space Total
|
10 |
|
Rental Equipment Type
|
Water Heater |
|
Structure
|
Deck, Boathouse |
|
View Type
|
View Of Water, Lake View, Direct Water View |
|
Water Front Name
|
Georgian Bay |
|
Water Front Type
|
Waterfront |
Building
|
Bathroom Total
|
1 |
|
Bedrooms Above Ground
|
2 |
|
Bedrooms Total
|
2 |
|
Appliances
|
Dryer, Stove, Washer, Refrigerator |
|
Architectural Style
|
Bungalow |
|
Basement Development
|
Unfinished |
|
Basement Features
|
Walk Out |
|
Basement Type
|
N/a (unfinished) |
|
Construction Style Attachment
|
Detached |
|
Exterior Finish
|
Vinyl Siding |
|
Foundation Type
|
Block, Concrete |
|
Heating Fuel
|
Natural Gas |
|
Heating Type
|
Forced Air |
|
Stories Total
|
1 |
|
Size Interior
|
0 - 699 Sqft |
|
Type
|
House |
Parking
Land
|
Access Type
|
Public Road |
|
Acreage
|
No |
|
Land Amenities
|
Beach, Golf Nearby, Hospital, Ski Area |
|
Sewer
|
Septic System |
|
Size Depth
|
299 Ft |
|
Size Frontage
|
101 Ft |
|
Size Irregular
|
101 X 299 Ft |
|
Size Total Text
|
101 X 299 Ft|1/2 - 1.99 Acres |
Rooms
| Level |
Type |
Length |
Width |
Dimensions |
|
Main Level |
Kitchen |
2.17 m |
3.44 m |
2.17 m x 3.44 m |
|
Main Level |
Family Room |
3.39 m |
6.74 m |
3.39 m x 6.74 m |
|
Main Level |
Bedroom |
2.89 m |
2.83 m |
2.89 m x 2.83 m |
|
Main Level |
Bedroom 2 |
2.34 m |
3.53 m |
2.34 m x 3.53 m |
|
Main Level |
Bathroom |
1.55 m |
2.16 m |
1.55 m x 2.16 m |
https://www.realtor.ca/real-estate/28960559/41-glen-road-collingwood-collingwood
