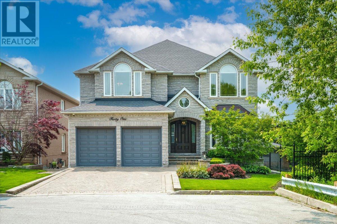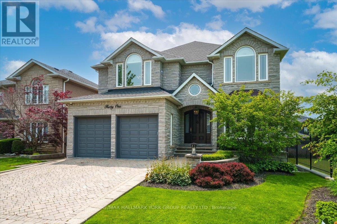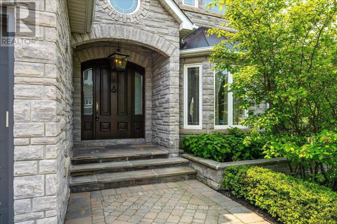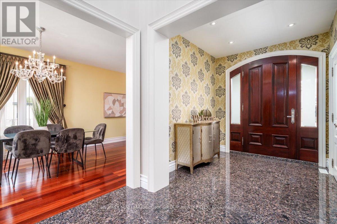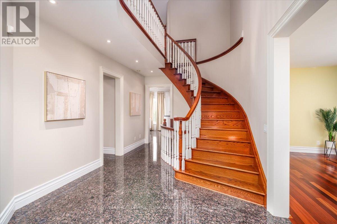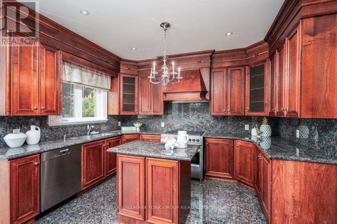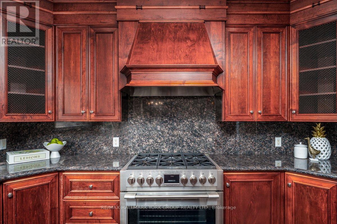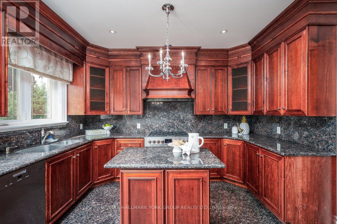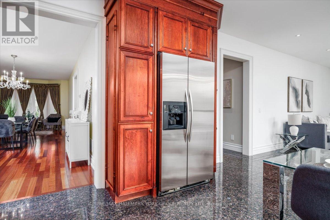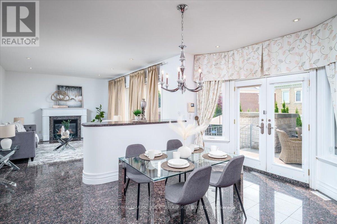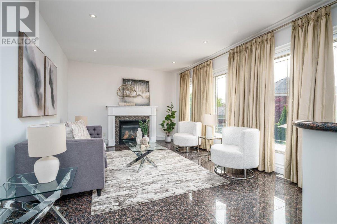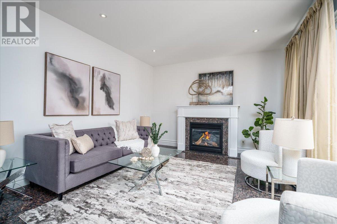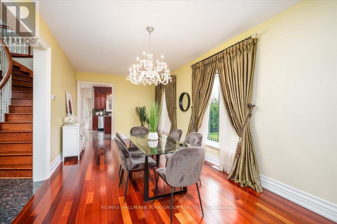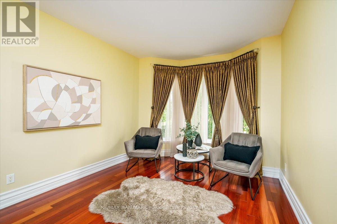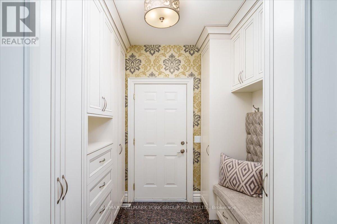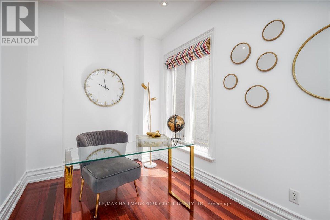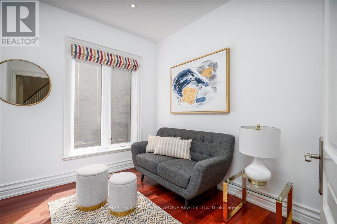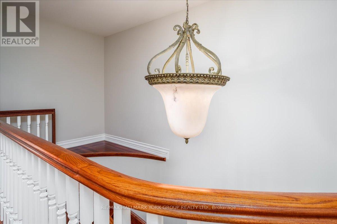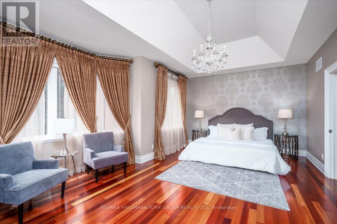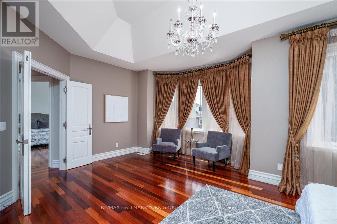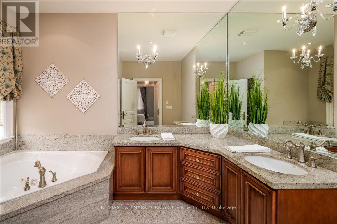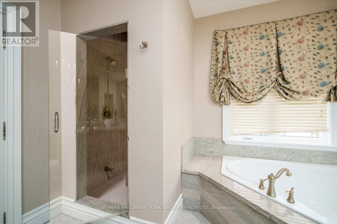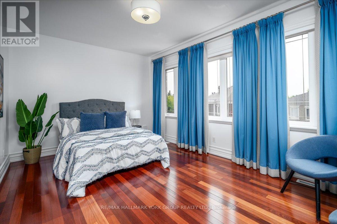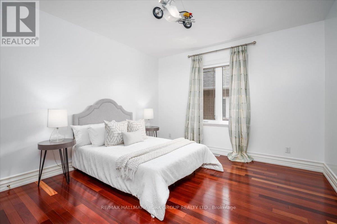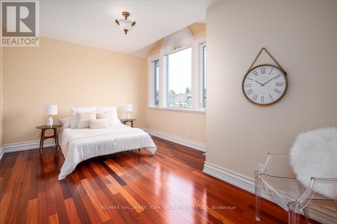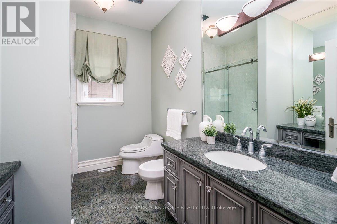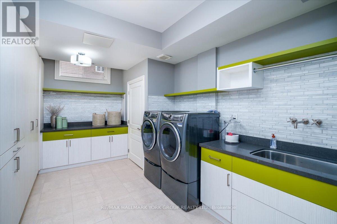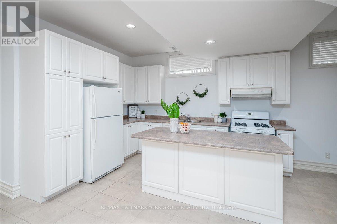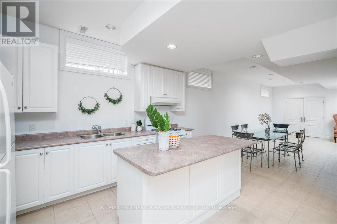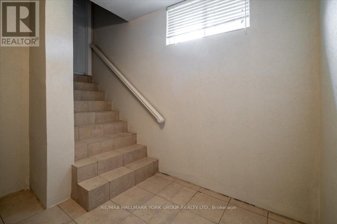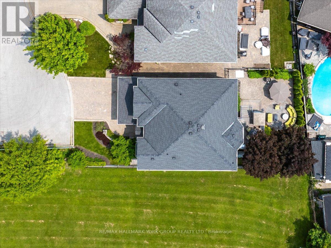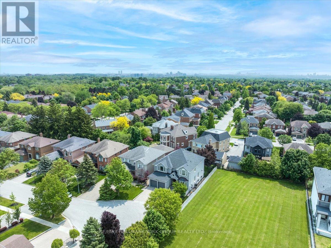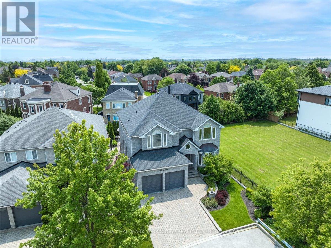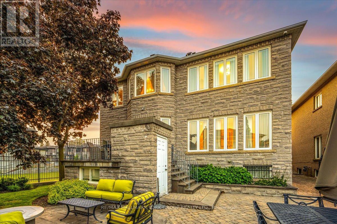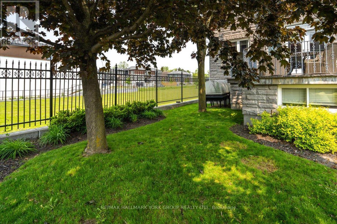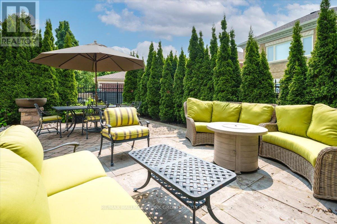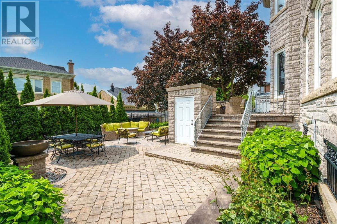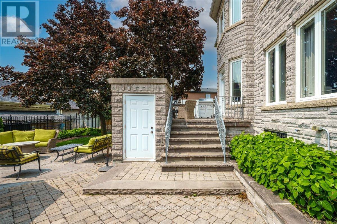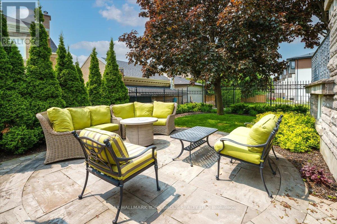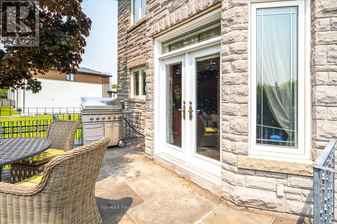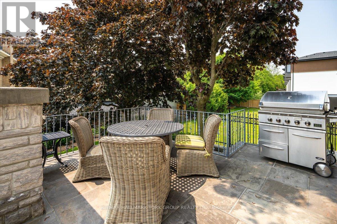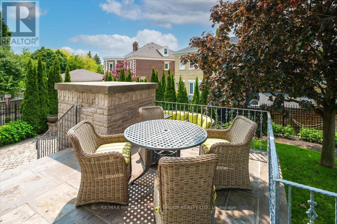41 Direzze Court Richmond Hill (Mill Pond), Ontario L4C 0C6
$2,388,000
Welcome to this exquisite custom-built 5-bedroom, 4-bathroom home in the desirable Mill Pond neighborhood, where luxury meets comfort. This stunning residence boasts a gourmet kitchen featuring stainless steel appliances, elegant granite countertops, and beautiful granite floors, making it a chefs dream. The expansive layout showcases gorgeous hardwood floors throughout, complemented by a grand oak staircase with white colonial spindles. The home also includes a versatile second kitchen in the basement, complete with a separate entrance and a convenient walk-up to your backyard Oasis, perfect for entertaining or accommodating guests. A cozy office provides an ideal space for productivity, while the stunning mudroom adds a touch of elegance and functionality. Custom tailored curtains and solid wood doors throughout enhance the sophisticated atmosphere, and the impressive laundry room offers ample built-ins for optimal storage. With its blend of functionality, style, and outdoor luxury, this home perfectly meets your family's needs. Enjoy the quiet, peaceful neighborhood, conveniently located within walking distance to schools, municipal transit, hospitals, and parks. Dont miss the opportunity to make this beautiful space your own. Schedule a viewing today and experience the perfect blend of luxury, comfort, and convenience! (id:41954)
Open House
This property has open houses!
2:00 pm
Ends at:4:00 pm
2:00 pm
Ends at:4:00 pm
Property Details
| MLS® Number | N12197435 |
| Property Type | Single Family |
| Community Name | Mill Pond |
| Parking Space Total | 6 |
Building
| Bathroom Total | 4 |
| Bedrooms Above Ground | 5 |
| Bedrooms Total | 5 |
| Amenities | Fireplace(s) |
| Appliances | Garage Door Opener Remote(s), Central Vacuum, Dishwasher, Dryer, Two Stoves, Washer, Window Coverings |
| Basement Development | Finished |
| Basement Features | Walk Out |
| Basement Type | N/a (finished) |
| Construction Style Attachment | Detached |
| Cooling Type | Central Air Conditioning |
| Exterior Finish | Brick, Stone |
| Fireplace Present | Yes |
| Fireplace Total | 1 |
| Fireplace Type | Insert |
| Flooring Type | Hardwood, Tile |
| Foundation Type | Concrete |
| Half Bath Total | 1 |
| Heating Fuel | Natural Gas |
| Heating Type | Forced Air |
| Stories Total | 2 |
| Size Interior | 3000 - 3500 Sqft |
| Type | House |
| Utility Water | Municipal Water |
Parking
| Attached Garage | |
| Garage |
Land
| Acreage | No |
| Sewer | Sanitary Sewer |
| Size Depth | 118 Ft ,6 In |
| Size Frontage | 51 Ft ,2 In |
| Size Irregular | 51.2 X 118.5 Ft |
| Size Total Text | 51.2 X 118.5 Ft |
Rooms
| Level | Type | Length | Width | Dimensions |
|---|---|---|---|---|
| Second Level | Bedroom 5 | 3.63 m | 5.21 m | 3.63 m x 5.21 m |
| Second Level | Primary Bedroom | 4.57 m | 6.48 m | 4.57 m x 6.48 m |
| Second Level | Bedroom 2 | 3.46 m | 5.19 m | 3.46 m x 5.19 m |
| Second Level | Bedroom 3 | 3.81 m | 4.86 m | 3.81 m x 4.86 m |
| Second Level | Bedroom 4 | 3.7 m | 4.67 m | 3.7 m x 4.67 m |
| Basement | Laundry Room | 3.44 m | 4.74 m | 3.44 m x 4.74 m |
| Basement | Kitchen | 4.71 m | 5.68 m | 4.71 m x 5.68 m |
| Basement | Family Room | 3.77 m | 5.89 m | 3.77 m x 5.89 m |
| Basement | Recreational, Games Room | 8.06 m | 6.69 m | 8.06 m x 6.69 m |
| Main Level | Kitchen | 3.91 m | 3.42 m | 3.91 m x 3.42 m |
| Main Level | Eating Area | 4.82 m | 3.03 m | 4.82 m x 3.03 m |
| Main Level | Family Room | 3.97 m | 5.82 m | 3.97 m x 5.82 m |
| Main Level | Dining Room | 9.33 m | 3.33 m | 9.33 m x 3.33 m |
| Main Level | Living Room | 9.33 m | 3.33 m | 9.33 m x 3.33 m |
| Main Level | Office | 5.27 m | 3 m | 5.27 m x 3 m |
Utilities
| Cable | Available |
| Electricity | Installed |
| Sewer | Installed |
https://www.realtor.ca/real-estate/28419398/41-direzze-court-richmond-hill-mill-pond-mill-pond
Interested?
Contact us for more information

