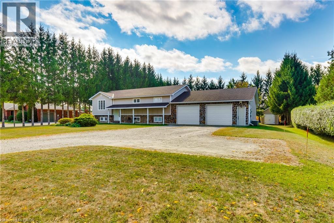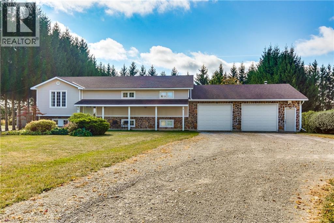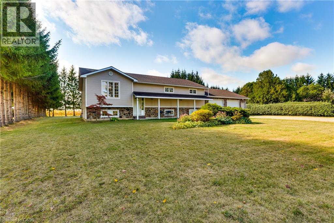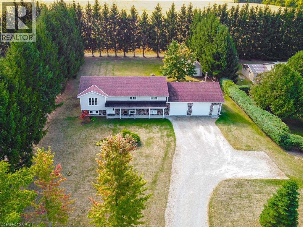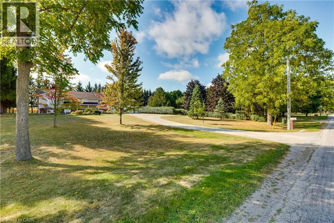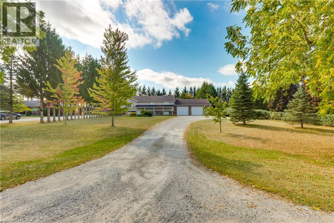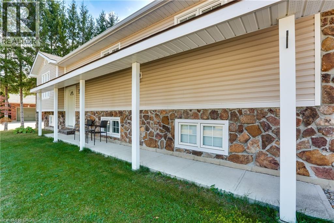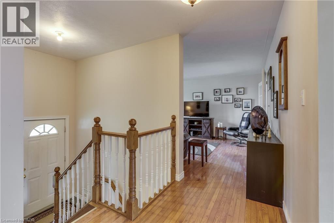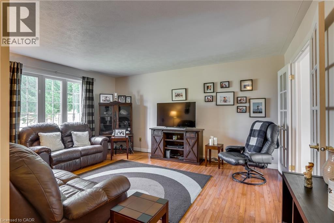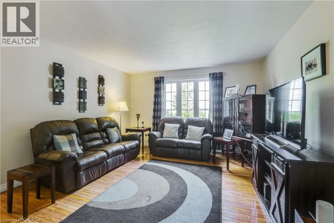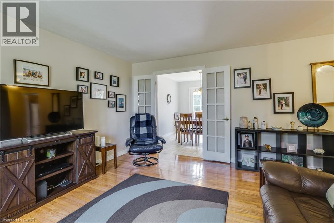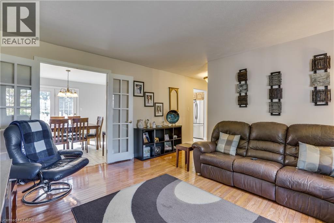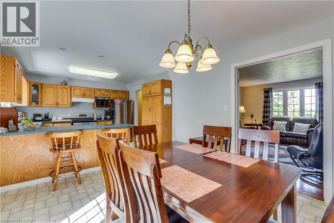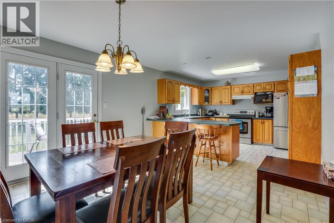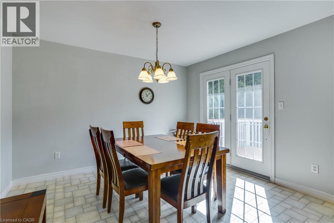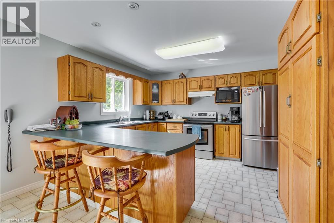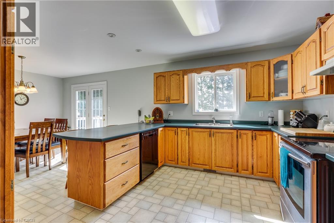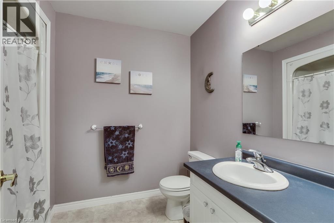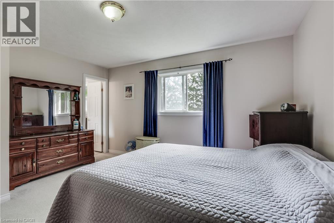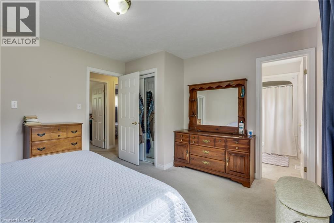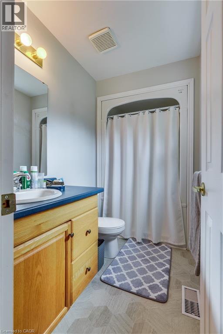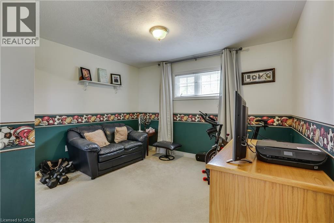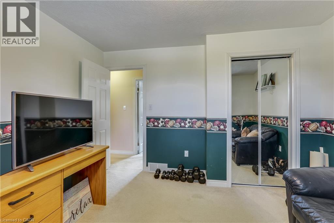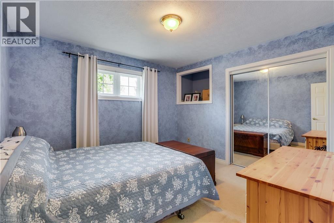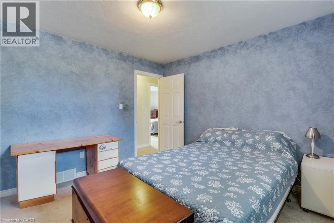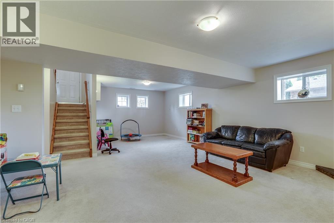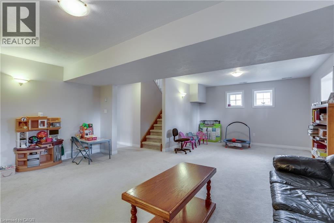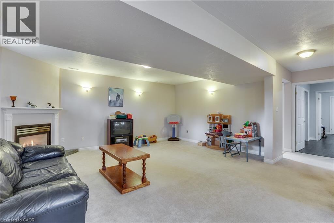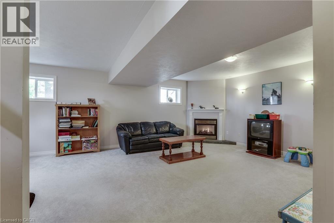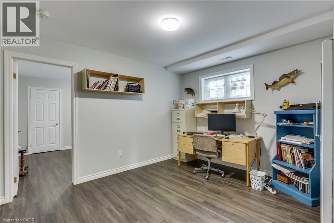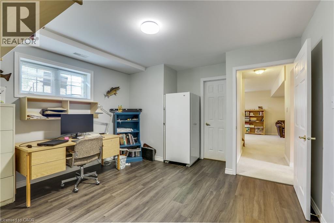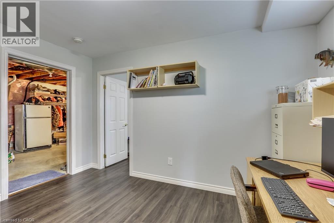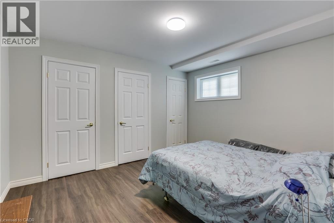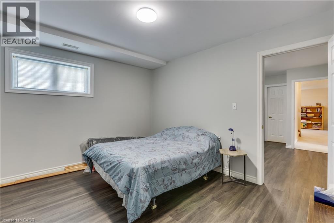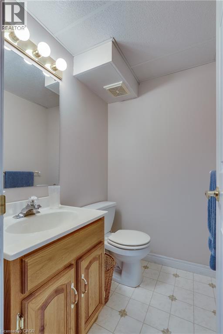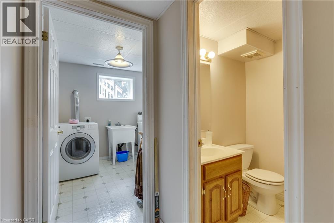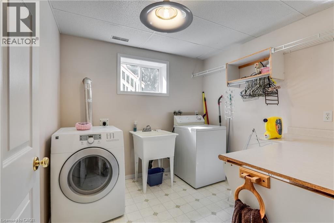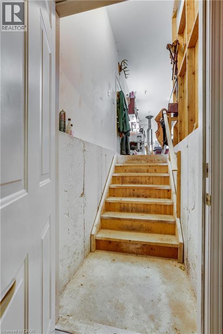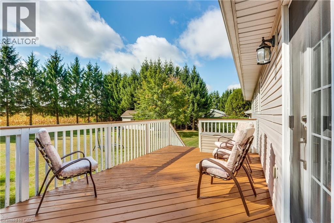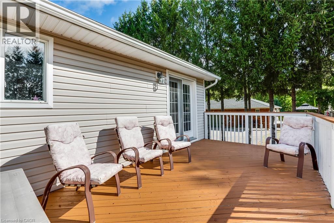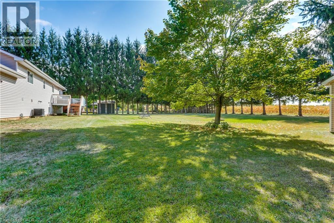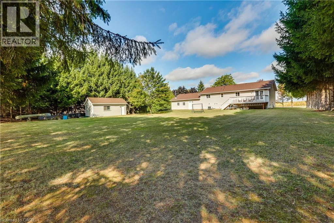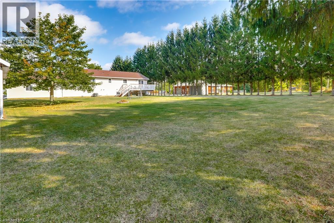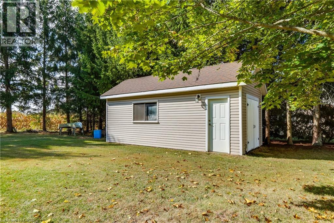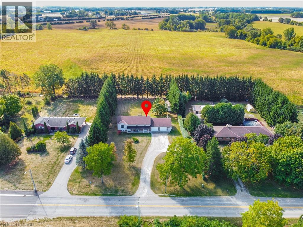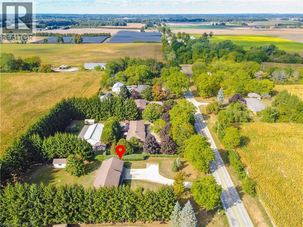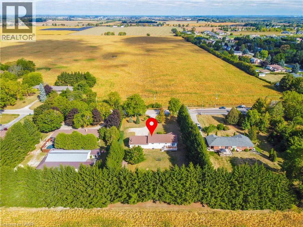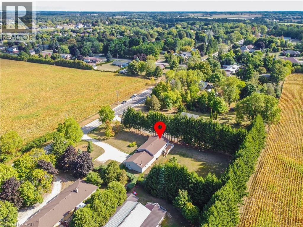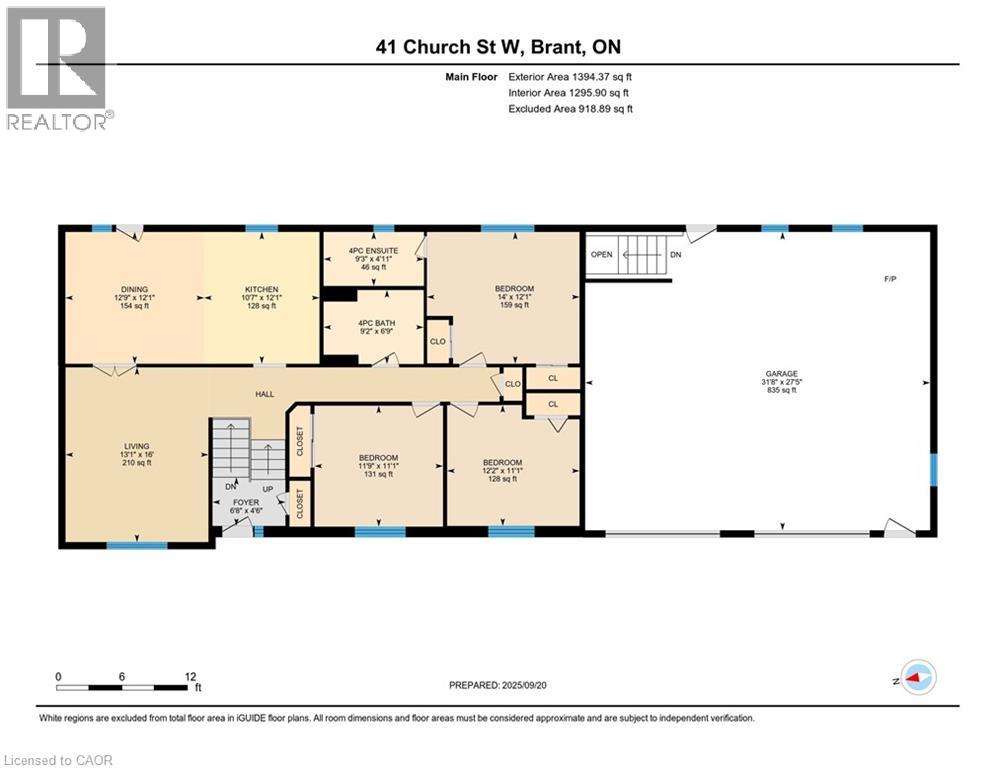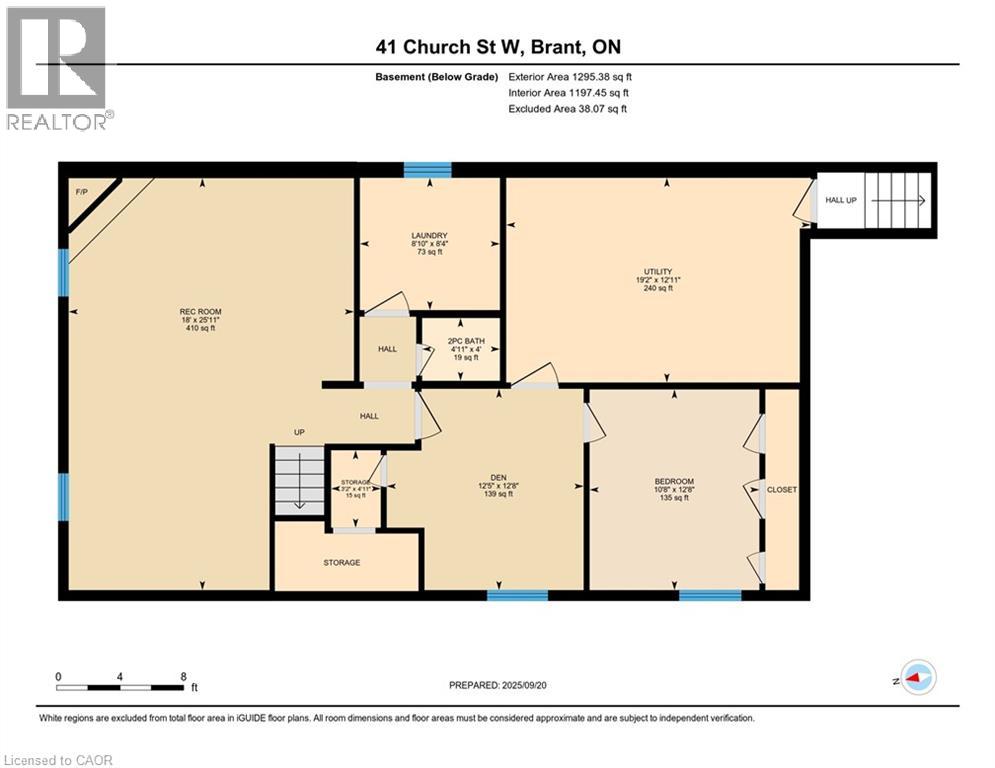4 Bedroom
3 Bathroom
2592 sqft
Raised Bungalow
Fireplace
Central Air Conditioning
Forced Air
Landscaped
$1,139,000
Welcome to this custom-built residence featuring nearly 2,600 sq. ft. of versatile living space, perfectly set on a landscaped 0.87-acre lot. Built in 2000, this 3+1 bedroom, 2.5 bathroom home (with potential for a 5th bedroom) blends quality craftsmanship with thoughtful design, creating an ideal setting for family life, entertaining, and everyday comfort. Showcasing a timeless fieldstone exterior and set behind a crush-and-run curved driveway, the home offers impressive curb appeal from the moment you arrive. Step inside to find a bright, inviting layout. The main level features a hardwood-floored living room, an eat-in kitchen with solid oak cabinetry, a built-in pantry cabinet, breakfast bar, and dining area. From here, step out to a walkout balcony overlooking the expansive backyard—ideal for enjoying morning coffee or evening sunsets. The lower level offers incredible flexibility, with a large recreation room warmed by a natural gas fireplace, an office, plus a full bedroom with a wall-to-wall closet and extra storage. A substantial utility room provides direct access to the oversized attached garage, making organization and functionality a breeze. The garage itself is a standout—measuring 28’ x 32’ with two 10’ x 8’ doors, heated by a wood stove (WETT-certified), and hardwired for door openers. For added convenience, a fully insulated and wired 11’ x 24’ rear shed with a 220-volt outlet and 40-amp pony panel offers space for hobbies, projects, or storage. Outdoors, the property truly shines. The landscaped yard offers plenty of room for a pool, gardens, or simply space to relax and entertain—all while enjoying the privacy and charm of the large lot. Located near the local public school and just minutes to Highways 24 and 403, this home provides small-town warmth with commuter-friendly convenience—making it a complete package. With its timeless design, flexible floor plan, and unbeatable lot, this home is built to last—and ready to welcome its next chapter. (id:41954)
Property Details
|
MLS® Number
|
40770378 |
|
Property Type
|
Single Family |
|
Amenities Near By
|
Place Of Worship, Playground, Schools |
|
Community Features
|
School Bus |
|
Equipment Type
|
Water Heater |
|
Features
|
Crushed Stone Driveway, Country Residential |
|
Parking Space Total
|
8 |
|
Rental Equipment Type
|
Water Heater |
|
Structure
|
Workshop, Shed, Porch |
Building
|
Bathroom Total
|
3 |
|
Bedrooms Above Ground
|
3 |
|
Bedrooms Below Ground
|
1 |
|
Bedrooms Total
|
4 |
|
Appliances
|
Dishwasher, Stove |
|
Architectural Style
|
Raised Bungalow |
|
Basement Development
|
Finished |
|
Basement Type
|
Full (finished) |
|
Constructed Date
|
2000 |
|
Construction Style Attachment
|
Detached |
|
Cooling Type
|
Central Air Conditioning |
|
Exterior Finish
|
Other, Vinyl Siding |
|
Fire Protection
|
Smoke Detectors |
|
Fireplace Present
|
Yes |
|
Fireplace Total
|
1 |
|
Foundation Type
|
Poured Concrete |
|
Half Bath Total
|
1 |
|
Heating Fuel
|
Natural Gas |
|
Heating Type
|
Forced Air |
|
Stories Total
|
1 |
|
Size Interior
|
2592 Sqft |
|
Type
|
House |
|
Utility Water
|
Drilled Well |
Parking
Land
|
Acreage
|
No |
|
Land Amenities
|
Place Of Worship, Playground, Schools |
|
Landscape Features
|
Landscaped |
|
Sewer
|
Septic System |
|
Size Depth
|
271 Ft |
|
Size Frontage
|
123 Ft |
|
Size Irregular
|
0.874 |
|
Size Total
|
0.874 Ac|1/2 - 1.99 Acres |
|
Size Total Text
|
0.874 Ac|1/2 - 1.99 Acres |
|
Zoning Description
|
A |
Rooms
| Level |
Type |
Length |
Width |
Dimensions |
|
Basement |
Utility Room |
|
|
19'2'' x 12'11'' |
|
Basement |
Storage |
|
|
3'2'' x 4'11'' |
|
Basement |
2pc Bathroom |
|
|
4'11'' x 4'0'' |
|
Basement |
Laundry Room |
|
|
8'10'' x 8'4'' |
|
Basement |
Recreation Room |
|
|
18'0'' x 25'11'' |
|
Basement |
Den |
|
|
12'5'' x 12'8'' |
|
Basement |
Bedroom |
|
|
10'8'' x 12'8'' |
|
Main Level |
Other |
|
|
27'5'' x 31'8'' |
|
Main Level |
Living Room |
|
|
16'0'' x 13'1'' |
|
Main Level |
Kitchen |
|
|
12'1'' x 10'7'' |
|
Main Level |
Foyer |
|
|
4'6'' x 6'8'' |
|
Main Level |
Dining Room |
|
|
12'1'' x 12'9'' |
|
Main Level |
Bedroom |
|
|
11'1'' x 12'2'' |
|
Main Level |
Bedroom |
|
|
11'1'' x 11'9'' |
|
Main Level |
Bedroom |
|
|
12'1'' x 14'0'' |
|
Main Level |
4pc Bathroom |
|
|
4'11'' x 9'3'' |
|
Main Level |
4pc Bathroom |
|
|
6'9'' x 9'2'' |
https://www.realtor.ca/real-estate/28904745/41-church-road-w-scotland
