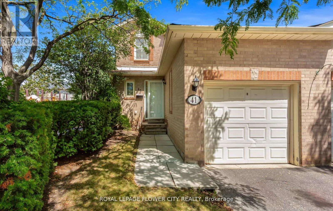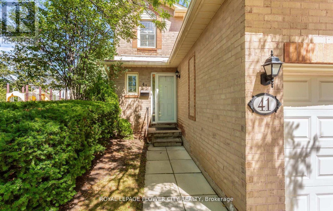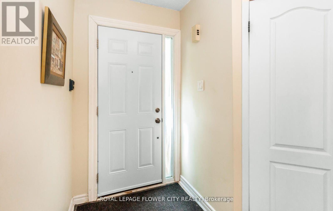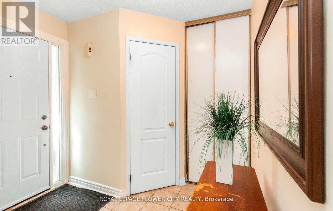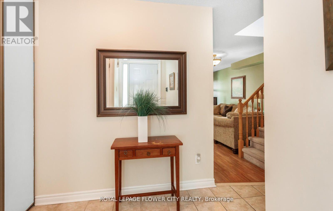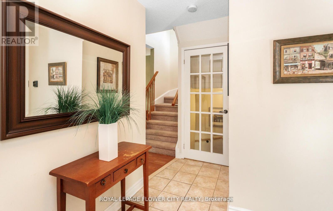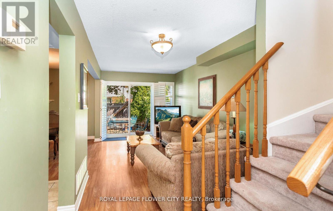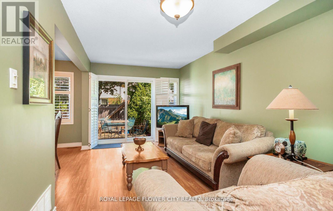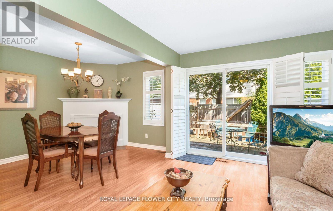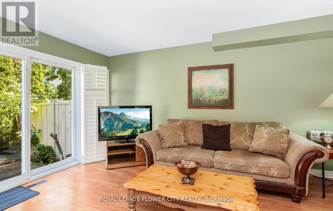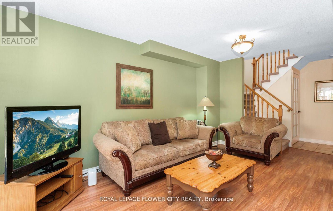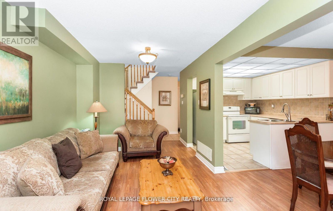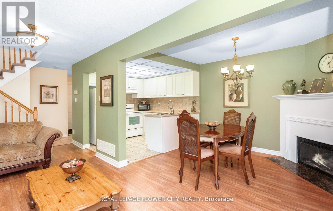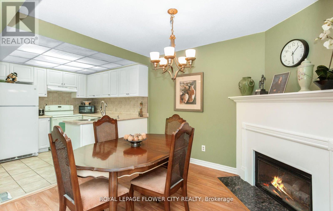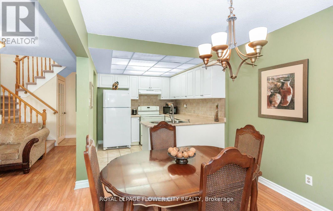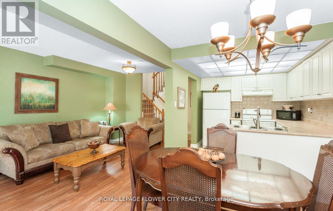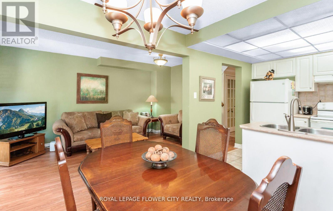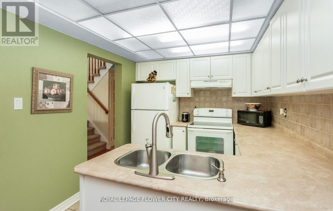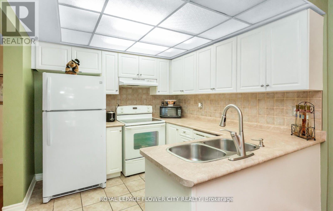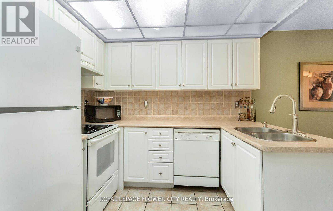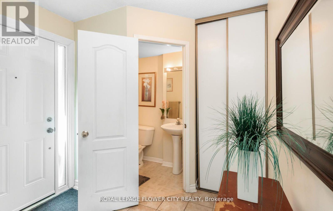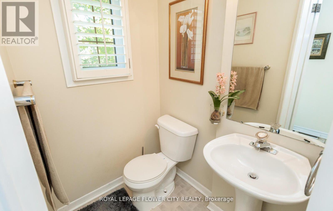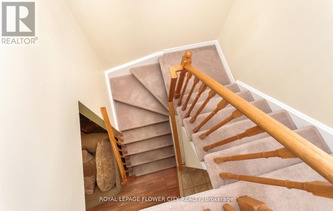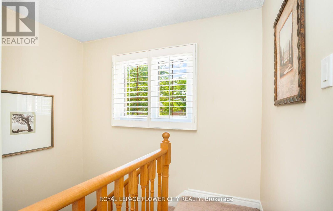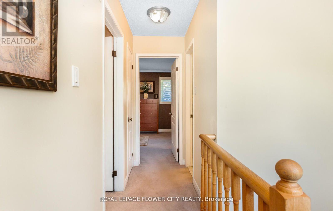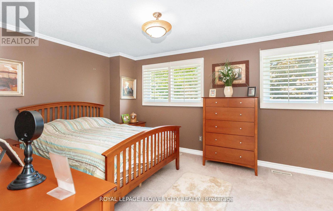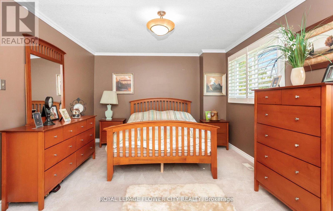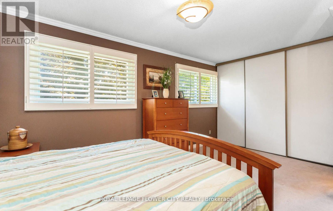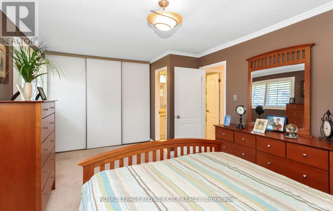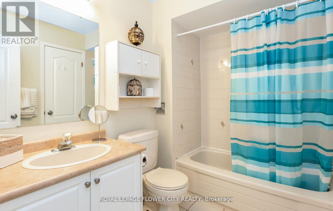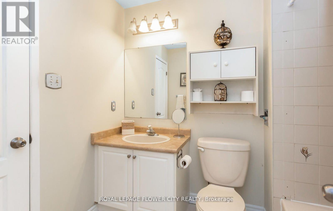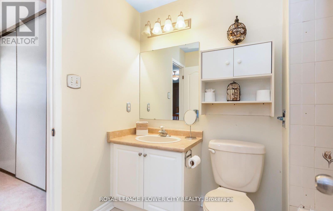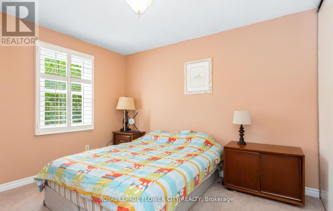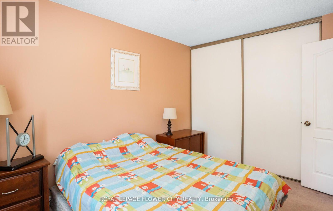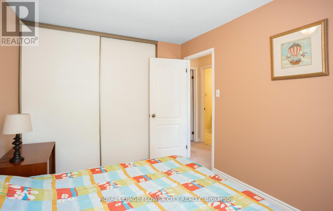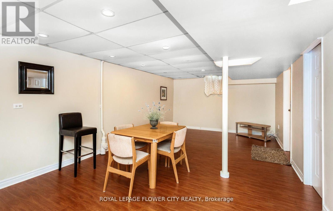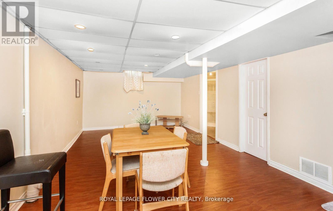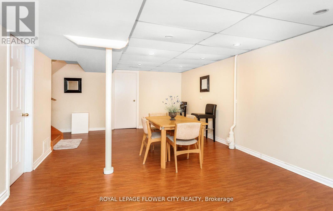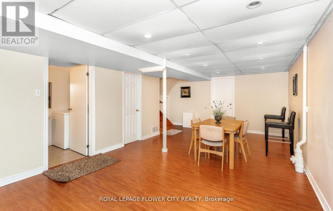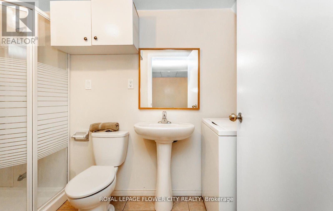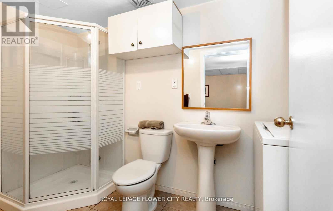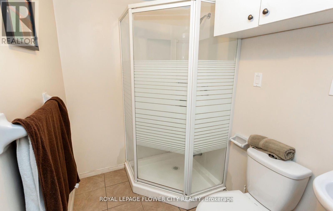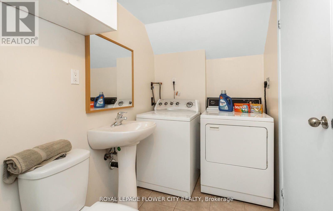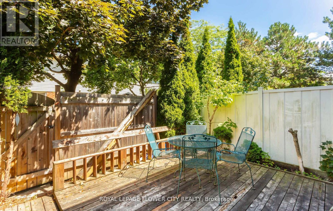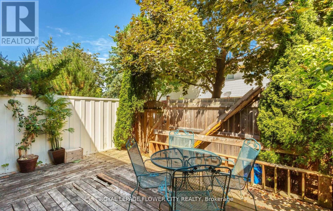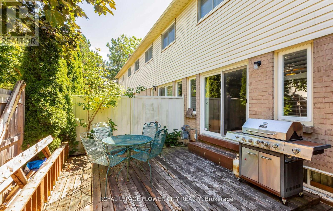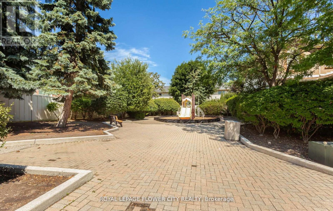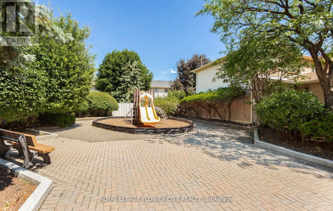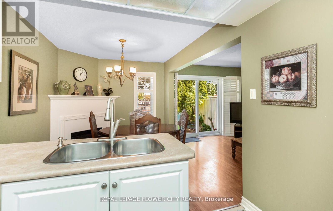41 Chipstead Avenue Brampton (Northwood Park), Ontario L6X 4H2
$699,900Maintenance, Common Area Maintenance, Insurance, Parking
$241 Monthly
Maintenance, Common Area Maintenance, Insurance, Parking
$241 MonthlyStunning End Unit Townhouse With Low Maintenance Fees. Ideal For First-Time Buyers, Downsizers, Or Savvy Investors! This Beautifully Maintained 3-Bedroom, 3-Bathroom Home Offers A Bright, Open-Concept Layout With The Feel Of A Semi. Enjoy A Modern Re modelled Kitchen With Updated Cabinets, Double Sink & Ceramic Backsplash. A Spacious Living And Dining Area Gorgeous Corner Gas Fireplace With New Mantle With, & Walkout To A Private, Low-Maintenance Backyard -Perfect For Relaxing Or Entertaining. The Upper Level Features A Large Primary Suite With Double Closet And Ensuite Bath, Plus 2nd Well-Sized Bedroom. A Finished Basement For Extra Living Space Use As A Rec room Or convert To 3rd Bedroom. This Home Checks All The Boxes. Located In A Quiet, Family-Friendly Neighborhood, Minutes Away From Grocery Stores, Public Transits, Place of Worship, Schools, Shopping, And Highways. Move-In Ready And Loaded With Value - Don't Miss This Opportunity (id:41954)
Property Details
| MLS® Number | W12420038 |
| Property Type | Single Family |
| Community Name | Northwood Park |
| Amenities Near By | Hospital, Place Of Worship, Public Transit, Schools |
| Community Features | Pet Restrictions |
| Parking Space Total | 2 |
Building
| Bathroom Total | 3 |
| Bedrooms Above Ground | 2 |
| Bedrooms Below Ground | 1 |
| Bedrooms Total | 3 |
| Basement Development | Finished |
| Basement Type | N/a (finished) |
| Cooling Type | Central Air Conditioning |
| Exterior Finish | Brick, Vinyl Siding |
| Fireplace Present | Yes |
| Flooring Type | Laminate, Ceramic |
| Half Bath Total | 1 |
| Heating Fuel | Natural Gas |
| Heating Type | Forced Air |
| Stories Total | 2 |
| Size Interior | 1000 - 1199 Sqft |
| Type | Row / Townhouse |
Parking
| Attached Garage | |
| Garage |
Land
| Acreage | No |
| Land Amenities | Hospital, Place Of Worship, Public Transit, Schools |
Rooms
| Level | Type | Length | Width | Dimensions |
|---|---|---|---|---|
| Second Level | Primary Bedroom | 5.1 m | 3.45 m | 5.1 m x 3.45 m |
| Second Level | Bedroom 2 | 2.8 m | 3.6 m | 2.8 m x 3.6 m |
| Basement | Bedroom 3 | 7.1 m | 3.8 m | 7.1 m x 3.8 m |
| Main Level | Living Room | 5.2 m | 2.8 m | 5.2 m x 2.8 m |
| Main Level | Dining Room | 2.9 m | 3.3 m | 2.9 m x 3.3 m |
| Main Level | Kitchen | 2.65 m | 2.65 m | 2.65 m x 2.65 m |
Interested?
Contact us for more information
