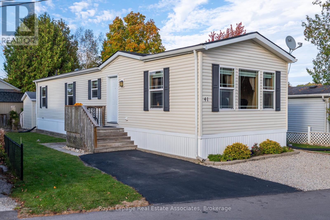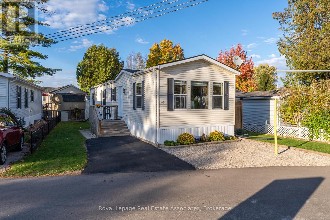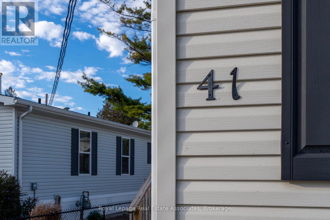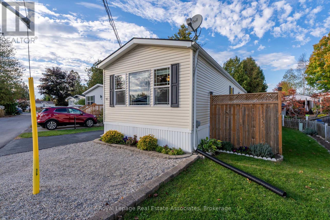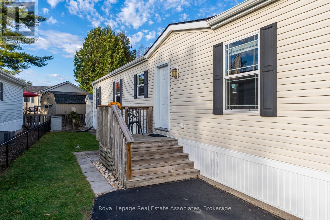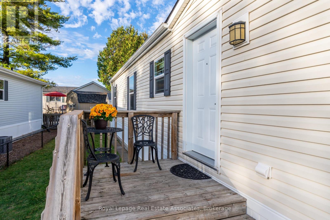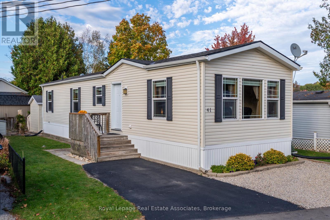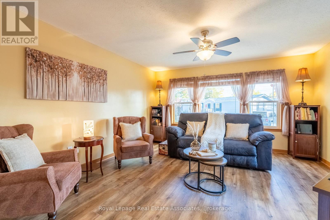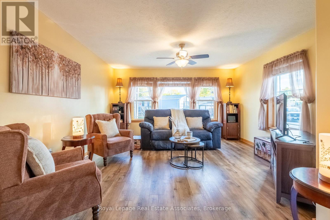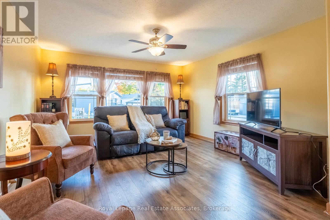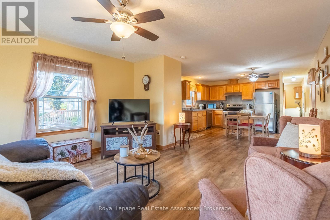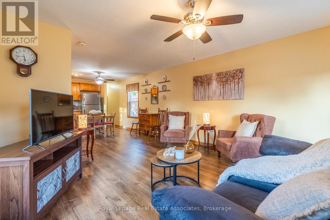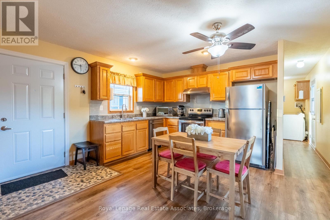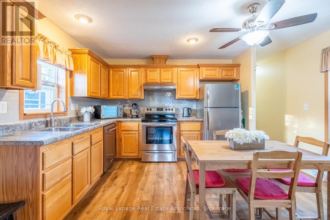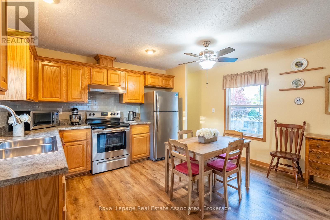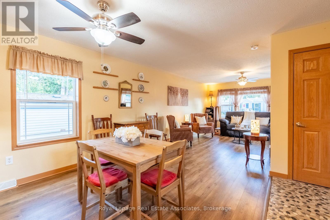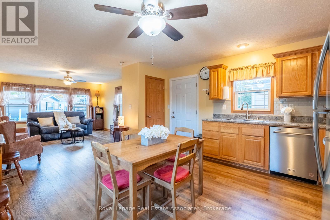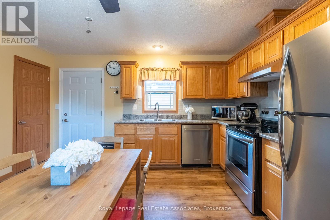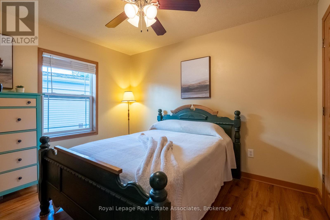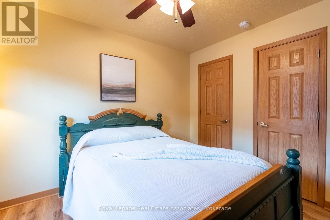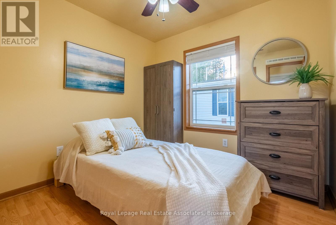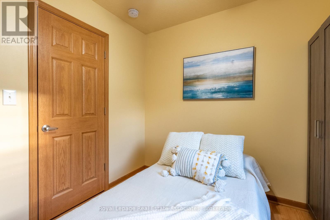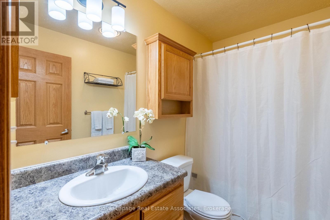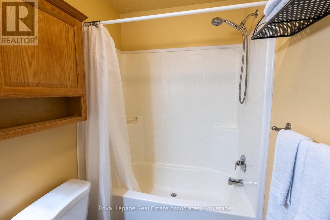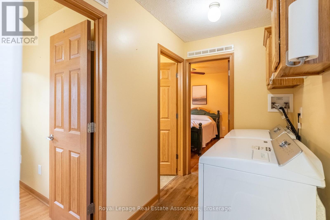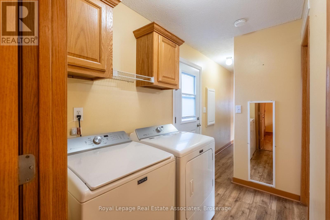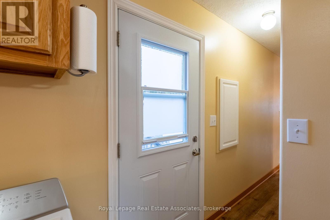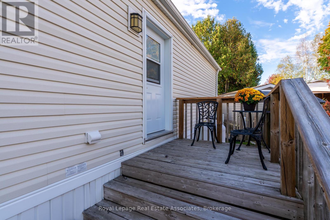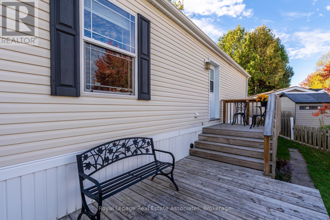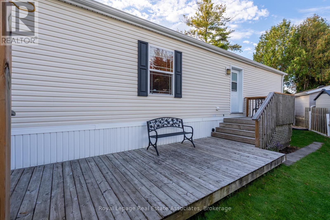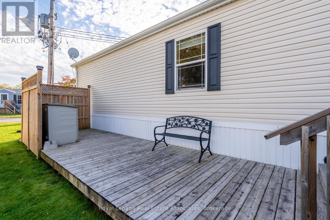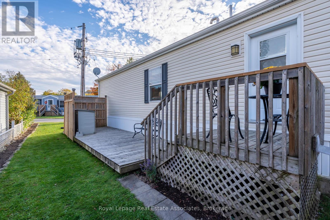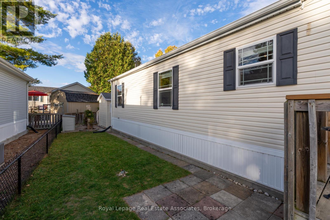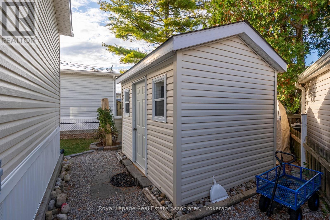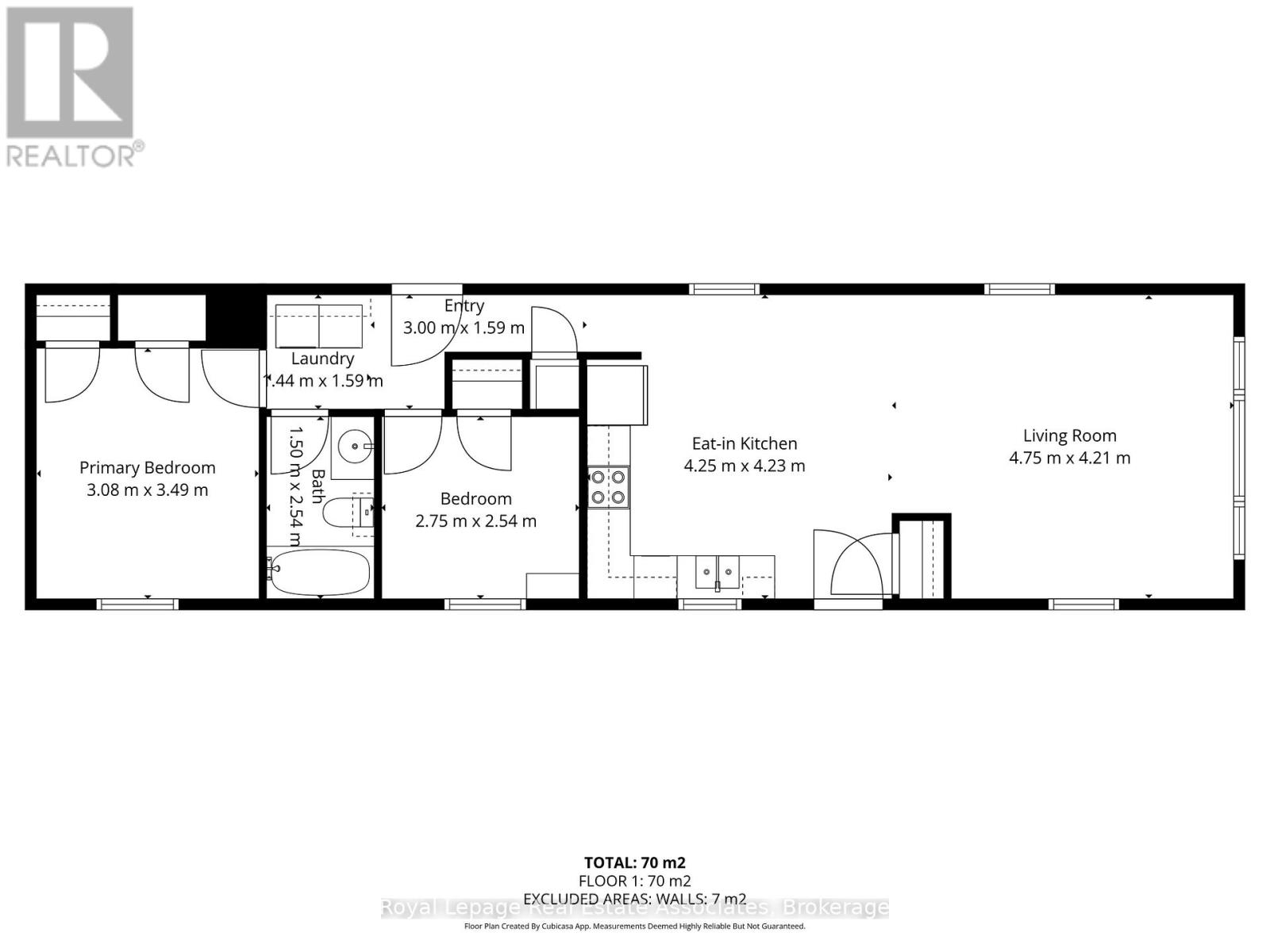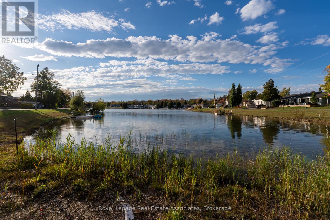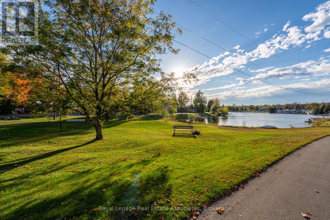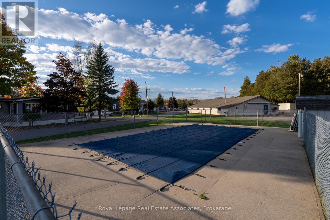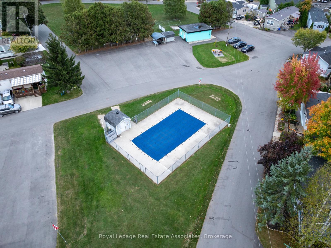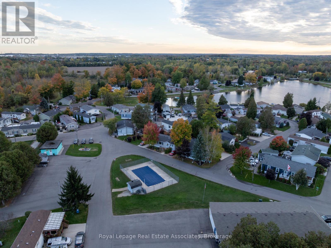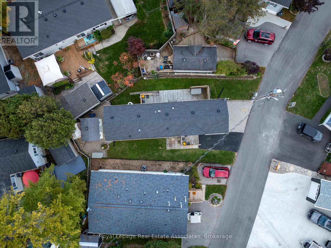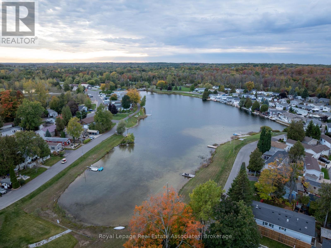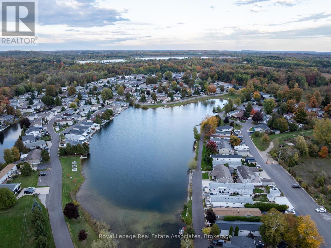41 Cedarbush Crescent Puslinch, Ontario N0B 2J0
$459,900Maintenance, Parcel of Tied Land
$593 Monthly
Maintenance, Parcel of Tied Land
$593 MonthlyWelcome to Mini Lakes! This lovely 2-bedroom bungalow is perfect for first-time buyers or those ready to downsize. Enjoy a bright open-concept living space with a spacious kitchen, stainless steel appliances (between 2019 - 2023), and a cozy living room with large windows and luxury vinyl flooring (2022), & main floor laundry (2015) for added convenience. Step onto your private deck for summer BBQs or relax by the scenic water's edge, where nature thrives. As a resident, you'll have access to a heated inground pool, bocce ball area, and community events that foster friendship and fun. With updates like a new furnace and A/C (2022) and a roof replacement (2018), you can move in worry-free. Mini Lakes isnt just a home; its a lifestyle! Come see the charm for yourself! (id:41954)
Property Details
| MLS® Number | X12460233 |
| Property Type | Single Family |
| Community Name | Rural Puslinch East |
| Amenities Near By | Park |
| Equipment Type | Propane Tank |
| Features | Carpet Free |
| Parking Space Total | 2 |
| Pool Type | Inground Pool |
| Rental Equipment Type | Propane Tank |
| Structure | Patio(s), Deck, Shed |
Building
| Bathroom Total | 1 |
| Bedrooms Above Ground | 2 |
| Bedrooms Total | 2 |
| Age | 16 To 30 Years |
| Appliances | Water Heater, Dishwasher, Dryer, Stove, Washer, Window Coverings, Refrigerator |
| Architectural Style | Bungalow |
| Construction Style Attachment | Detached |
| Cooling Type | Central Air Conditioning |
| Exterior Finish | Vinyl Siding |
| Foundation Type | Slab |
| Heating Fuel | Propane |
| Heating Type | Forced Air |
| Stories Total | 1 |
| Size Interior | 700 - 1100 Sqft |
| Type | House |
Parking
| No Garage |
Land
| Acreage | No |
| Fence Type | Fenced Yard |
| Land Amenities | Park |
| Sewer | Septic System |
| Size Depth | 252 Ft ,7 In |
| Size Frontage | 3552 Ft ,1 In |
| Size Irregular | 3552.1 X 252.6 Ft |
| Size Total Text | 3552.1 X 252.6 Ft |
| Surface Water | Lake/pond |
Rooms
| Level | Type | Length | Width | Dimensions |
|---|---|---|---|---|
| Main Level | Primary Bedroom | 4.57 m | 3.29 m | 4.57 m x 3.29 m |
| Main Level | Bedroom 2 | 2.84 m | 3.45 m | 2.84 m x 3.45 m |
| Main Level | Living Room | 4.87 m | 4.57 m | 4.87 m x 4.57 m |
| Main Level | Kitchen | 4.45 m | 4.57 m | 4.45 m x 4.57 m |
https://www.realtor.ca/real-estate/28985142/41-cedarbush-crescent-puslinch-rural-puslinch-east
Interested?
Contact us for more information
