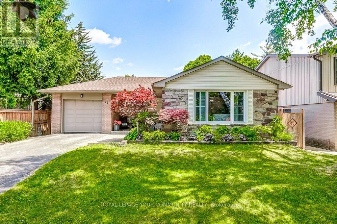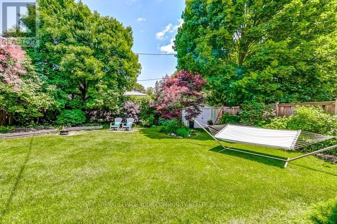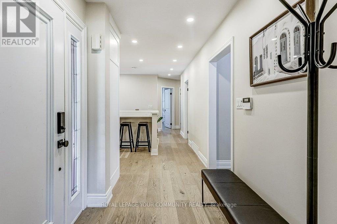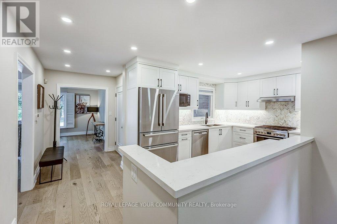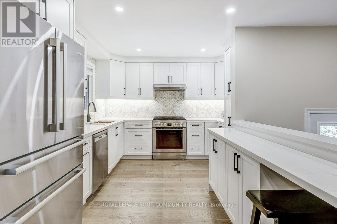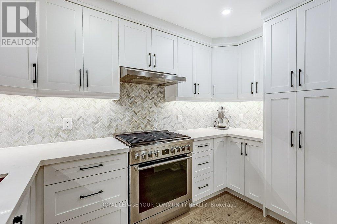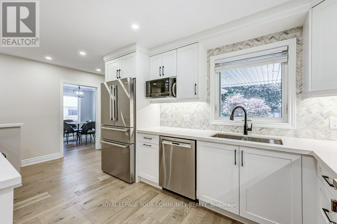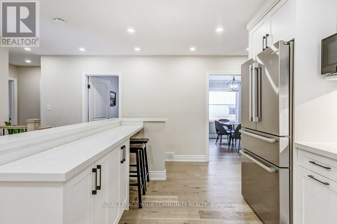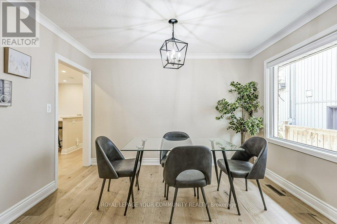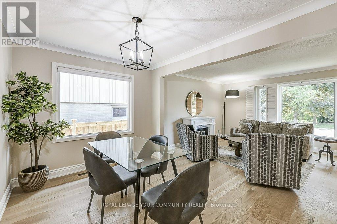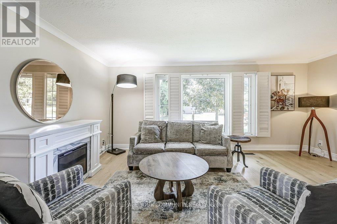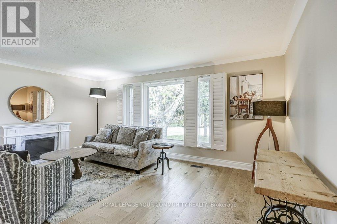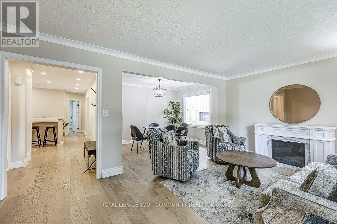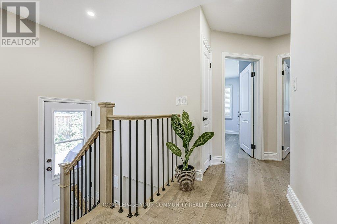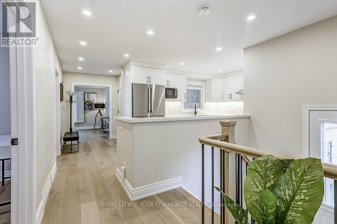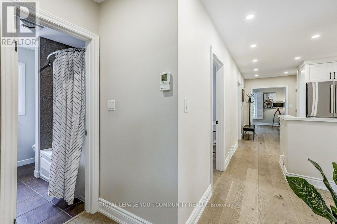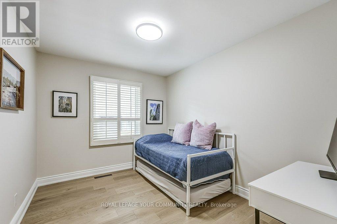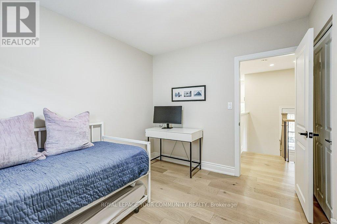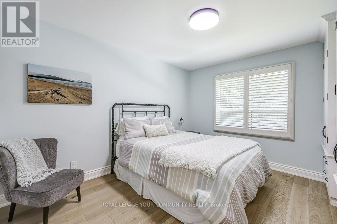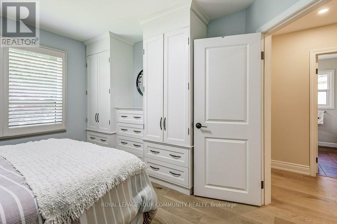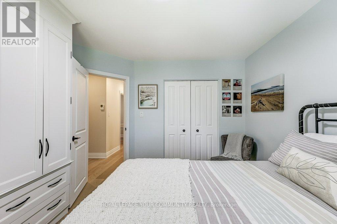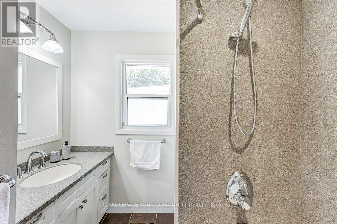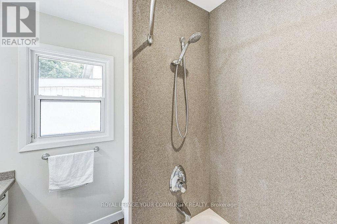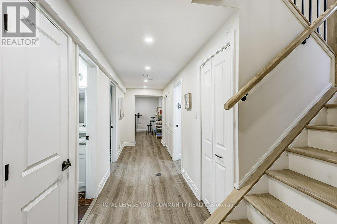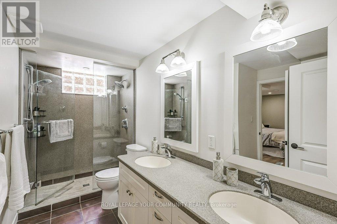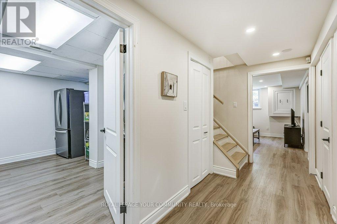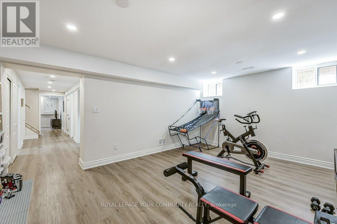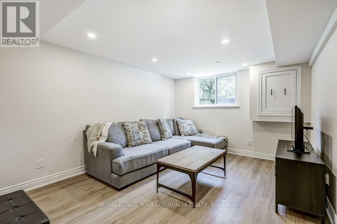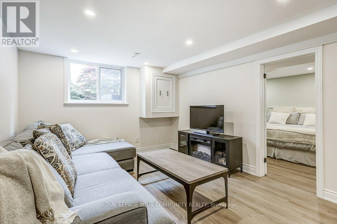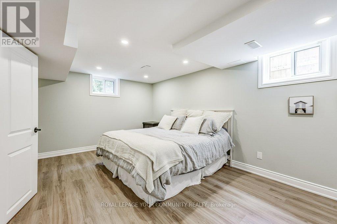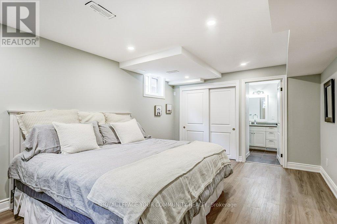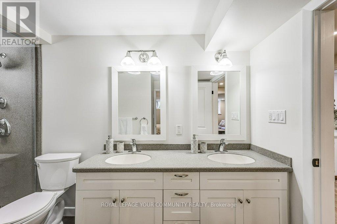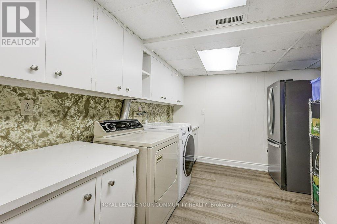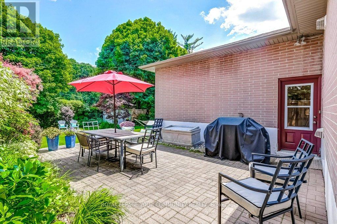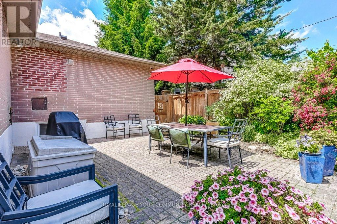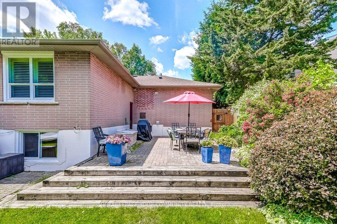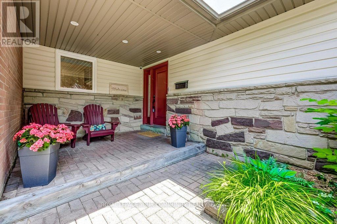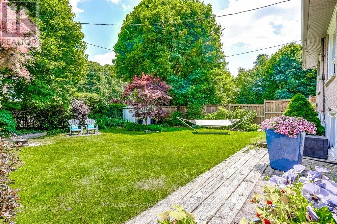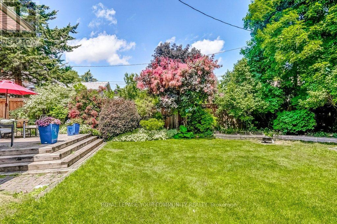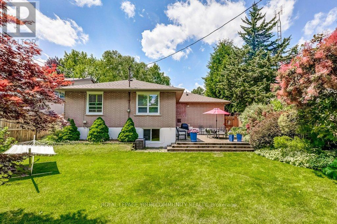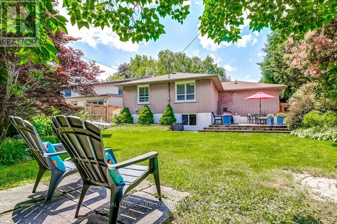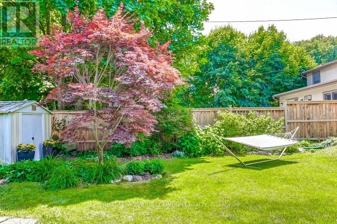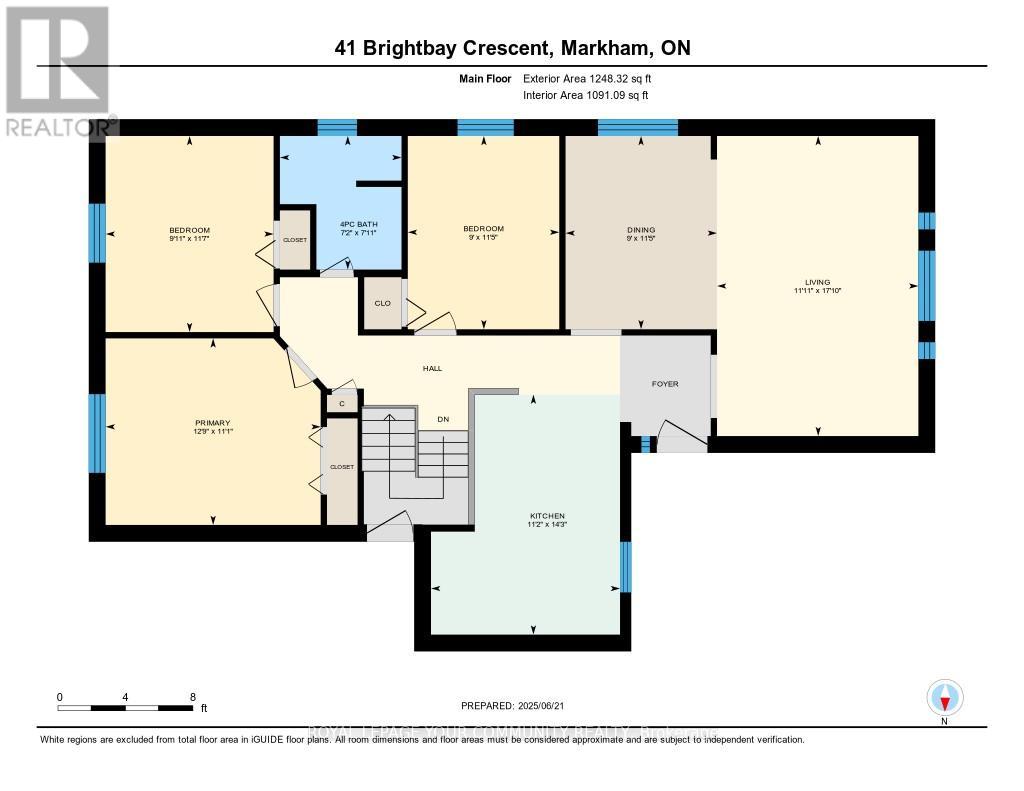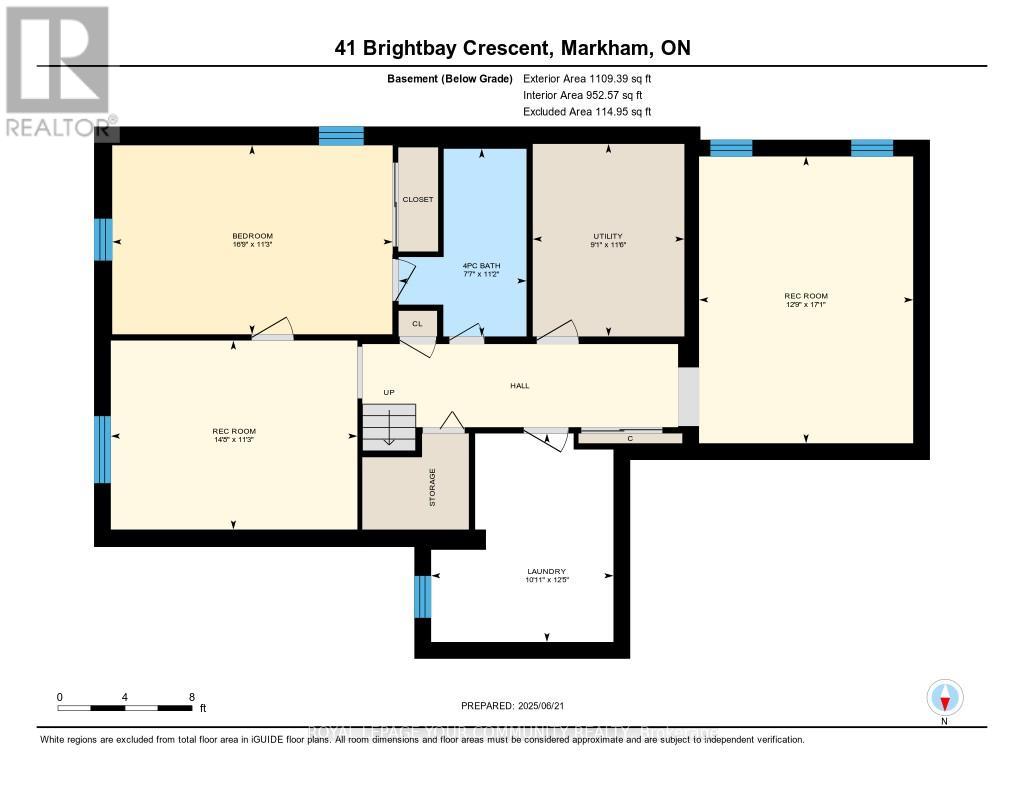41 Brightbay Crescent Markham (Grandview), Ontario L3T 1C2
$1,495,000
Welcome to 41 Brightbay Crescent, A Hidden Gem on a Tree-Lined Street. This beautifully renovated bungalow is nestled on a quiet, picturesque street and offers exceptional potential both inside and out. With charming curb appeal, a garage equipped with an EV charger, and a lush front and back garden, this home is as functional as it is inviting. Recent updates include newer shingles, covered eavestroughs, and downspouts (all 2022), along with the added peace of mind of a backwater valve. Step inside to a bright, open layout featuring a newer kitchen with stainless steel appliances (2022), a breakfast bar, and thoughtful updates throughout. The main level features three generously sized bedrooms, while the lower level offers a fourth bedroom (plus one), a spacious family room, a dedicated gym area, a large laundry room, and ample storage. Looking for more space or income potential? The basement has a separate side entrance, making it ideal for conversion into a basement apartment or nanny/in-law suite. Situated on a large lot with so many opportunities to personalize or expand, 41 Brightbay Crescent is ready to welcome you home. (id:41954)
Open House
This property has open houses!
2:00 pm
Ends at:4:00 pm
2:00 pm
Ends at:4:00 pm
Property Details
| MLS® Number | N12381030 |
| Property Type | Single Family |
| Community Name | Grandview |
| Amenities Near By | Park, Public Transit, Schools |
| Community Features | Community Centre |
| Equipment Type | Water Heater |
| Parking Space Total | 4 |
| Rental Equipment Type | Water Heater |
Building
| Bathroom Total | 2 |
| Bedrooms Above Ground | 3 |
| Bedrooms Below Ground | 1 |
| Bedrooms Total | 4 |
| Age | 51 To 99 Years |
| Appliances | Garage Door Opener Remote(s), Water Heater |
| Architectural Style | Bungalow |
| Basement Development | Finished |
| Basement Type | N/a (finished) |
| Construction Style Attachment | Detached |
| Cooling Type | Central Air Conditioning |
| Exterior Finish | Aluminum Siding, Brick |
| Fire Protection | Alarm System, Monitored Alarm |
| Flooring Type | Hardwood |
| Foundation Type | Poured Concrete |
| Heating Fuel | Natural Gas |
| Heating Type | Forced Air |
| Stories Total | 1 |
| Size Interior | 1100 - 1500 Sqft |
| Type | House |
| Utility Water | Municipal Water |
Parking
| Attached Garage | |
| Garage |
Land
| Acreage | No |
| Fence Type | Fully Fenced |
| Land Amenities | Park, Public Transit, Schools |
| Sewer | Sanitary Sewer |
| Size Depth | 125 Ft |
| Size Frontage | 52 Ft |
| Size Irregular | 52 X 125 Ft |
| Size Total Text | 52 X 125 Ft |
Rooms
| Level | Type | Length | Width | Dimensions |
|---|---|---|---|---|
| Lower Level | Family Room | 3.89 m | 5.21 m | 3.89 m x 5.21 m |
| Lower Level | Exercise Room | 4.48 m | 3.44 m | 4.48 m x 3.44 m |
| Lower Level | Bedroom | 5.1 m | 3.44 m | 5.1 m x 3.44 m |
| Main Level | Living Room | 3.64 m | 5.42 m | 3.64 m x 5.42 m |
| Main Level | Dining Room | 2.74 m | 3.49 m | 2.74 m x 3.49 m |
| Main Level | Kitchen | 3.42 m | 4.34 m | 3.42 m x 4.34 m |
| Main Level | Primary Bedroom | 3.89 m | 3.37 m | 3.89 m x 3.37 m |
| Main Level | Bedroom 2 | 3.04 m | 3.54 m | 3.04 m x 3.54 m |
| Main Level | Bedroom 3 | 2.74 m | 3.49 m | 2.74 m x 3.49 m |
Utilities
| Cable | Available |
| Electricity | Installed |
| Sewer | Installed |
https://www.realtor.ca/real-estate/28813855/41-brightbay-crescent-markham-grandview-grandview
Interested?
Contact us for more information
