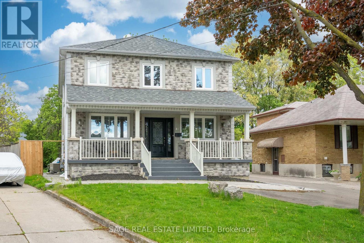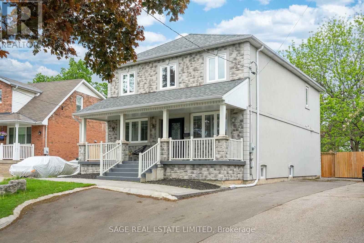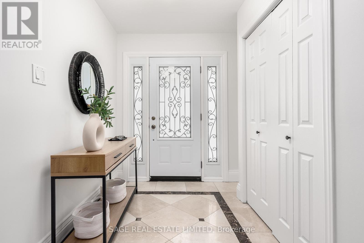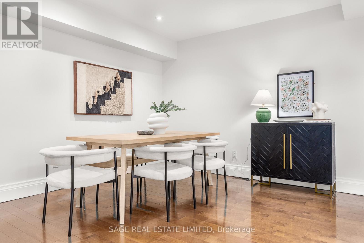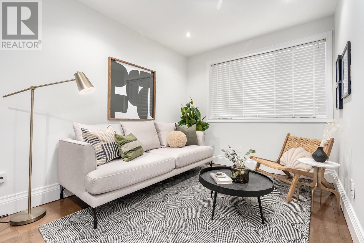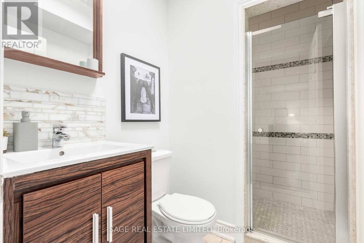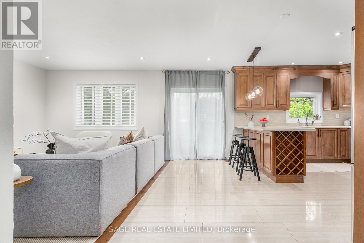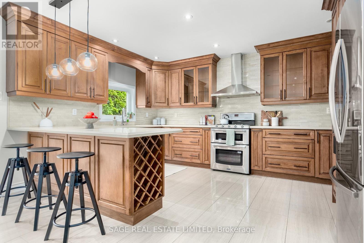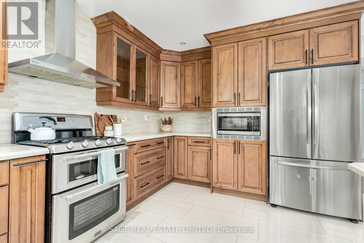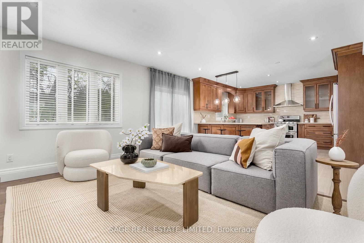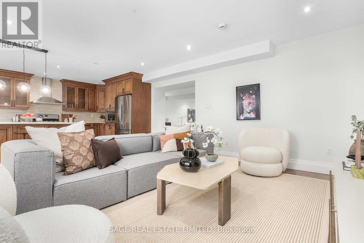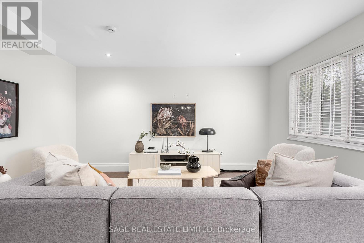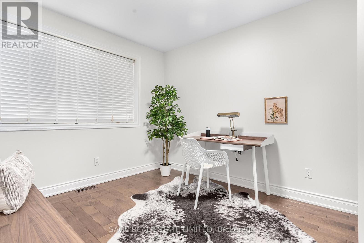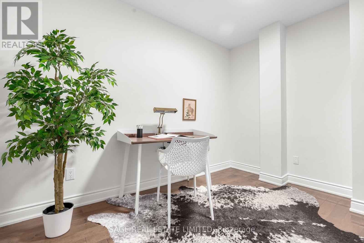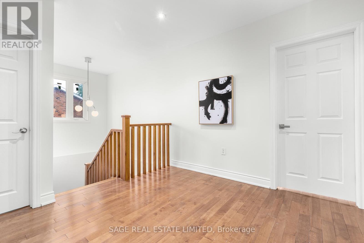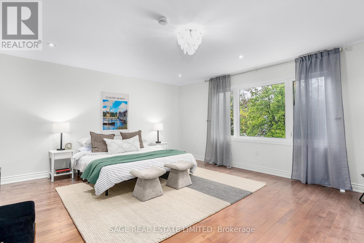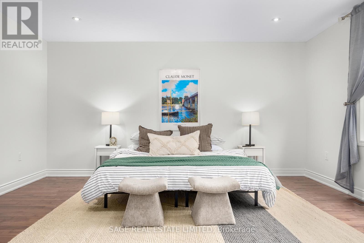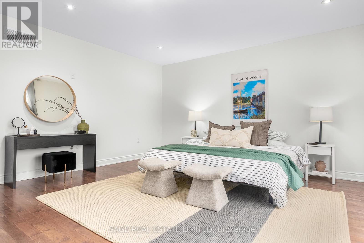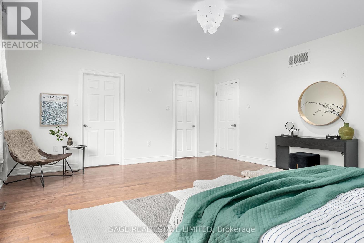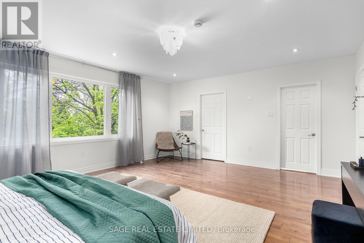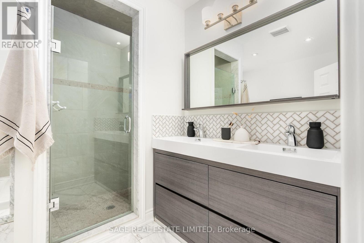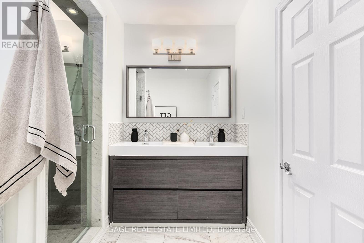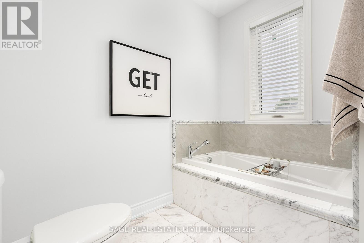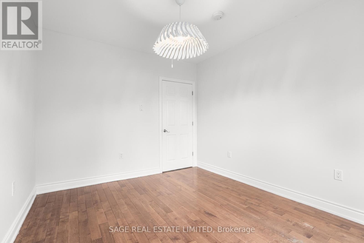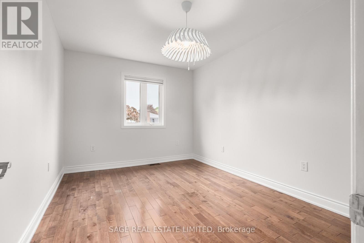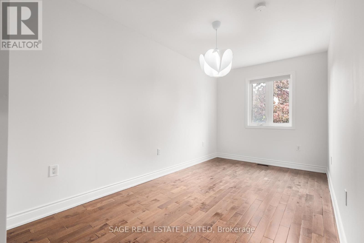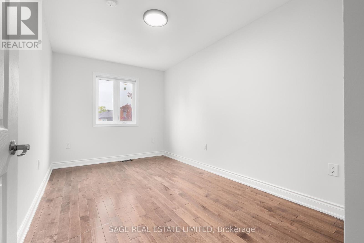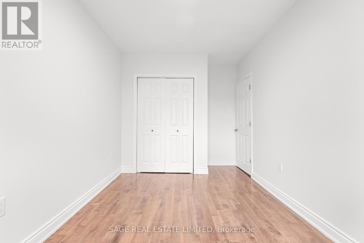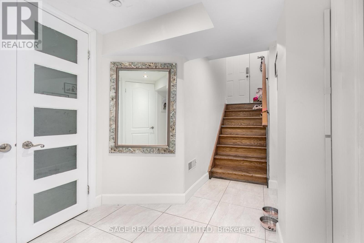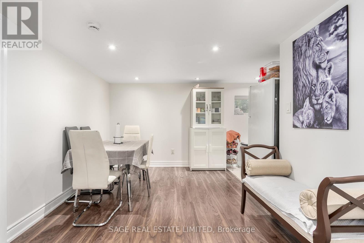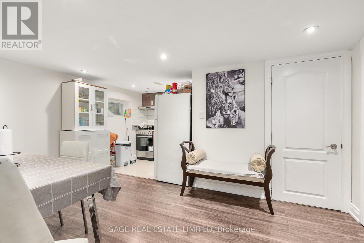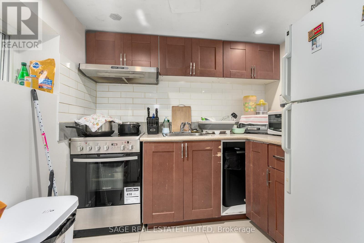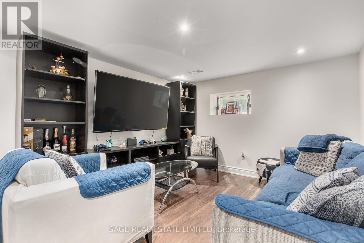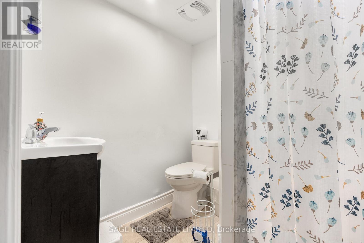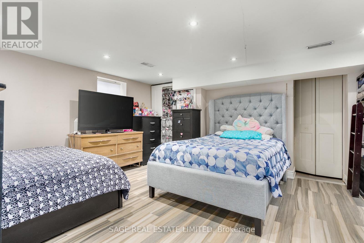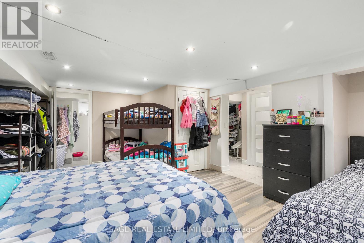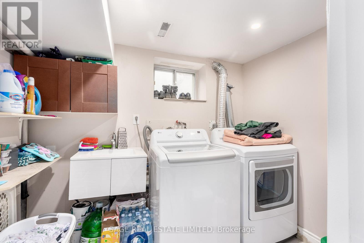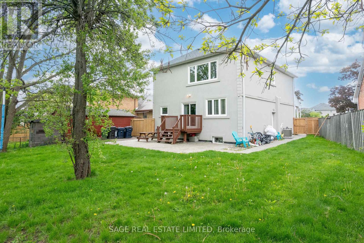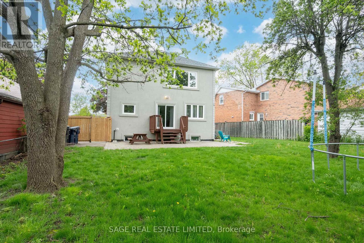6 Bedroom
5 Bathroom
2000 - 2500 sqft
Central Air Conditioning
Forced Air
$1,299,999
Nestled in the heart of Pelmo Park-Humberlea, this spacious 4+2 bedroom, 5 bathroom detached home offers the updates and versatility todays families need. Rebuilt in 2017 and freshly updated with new paint and light fixtures, it sits on a generous 40 x 130 ft lot with parking for five vehicles.Inside, the functional layout features a timeless kitchen, bright and generous principal rooms, and a private primary suite with walk-in closet and ensuite bath. A 2-bedroom basement in-law suite with full kitchen and private side entrance provides flexibility for extended family, guests, or rental income.The expansive backyard, framed by mature trees, offers both patio space for entertaining and room for kids to play. Everyday living is made easy with schools, parks, transit, and local amenitiesincluding Superstore, Yorkdale Mall, and the upcoming Finch West LRTjust minutes away. Quick access to Hwy 401, 400, and Weston GO ensures a smooth commute.In a welcoming community known for its family-friendly feel and strong long-term value, this home is a smart move for upsizing or multi-generational buyers looking for space, function, and future potential. (id:41954)
Property Details
|
MLS® Number
|
W12385465 |
|
Property Type
|
Single Family |
|
Community Name
|
Humberlea-Pelmo Park W5 |
|
Amenities Near By
|
Park, Public Transit, Schools |
|
Community Features
|
Community Centre |
|
Features
|
Flat Site |
|
Parking Space Total
|
5 |
|
Structure
|
Deck, Patio(s), Porch, Shed |
Building
|
Bathroom Total
|
5 |
|
Bedrooms Above Ground
|
4 |
|
Bedrooms Below Ground
|
2 |
|
Bedrooms Total
|
6 |
|
Appliances
|
Dishwasher, Dryer, Hood Fan, Microwave, Range, Stove, Washer, Window Coverings, Refrigerator |
|
Basement Features
|
Apartment In Basement, Separate Entrance |
|
Basement Type
|
N/a |
|
Construction Style Attachment
|
Detached |
|
Cooling Type
|
Central Air Conditioning |
|
Exterior Finish
|
Brick Facing, Stucco |
|
Fire Protection
|
Smoke Detectors |
|
Foundation Type
|
Unknown |
|
Heating Fuel
|
Natural Gas |
|
Heating Type
|
Forced Air |
|
Stories Total
|
2 |
|
Size Interior
|
2000 - 2500 Sqft |
|
Type
|
House |
|
Utility Water
|
Municipal Water |
Parking
Land
|
Acreage
|
No |
|
Fence Type
|
Fenced Yard |
|
Land Amenities
|
Park, Public Transit, Schools |
|
Sewer
|
Sanitary Sewer |
|
Size Depth
|
124 Ft |
|
Size Frontage
|
40 Ft |
|
Size Irregular
|
40 X 124 Ft |
|
Size Total Text
|
40 X 124 Ft |
Rooms
| Level |
Type |
Length |
Width |
Dimensions |
|
Second Level |
Primary Bedroom |
5.54 m |
5.07 m |
5.54 m x 5.07 m |
|
Second Level |
Bedroom 2 |
2.56 m |
5.09 m |
2.56 m x 5.09 m |
|
Second Level |
Bedroom 3 |
2.88 m |
3.87 m |
2.88 m x 3.87 m |
|
Second Level |
Bedroom 4 |
2.46 m |
5.11 m |
2.46 m x 5.11 m |
|
Basement |
Bedroom |
6.05 m |
4.68 m |
6.05 m x 4.68 m |
|
Basement |
Laundry Room |
1.69 m |
2.67 m |
1.69 m x 2.67 m |
|
Basement |
Bedroom |
3.27 m |
4.35 m |
3.27 m x 4.35 m |
|
Ground Level |
Kitchen |
3 m |
4.64 m |
3 m x 4.64 m |
|
Ground Level |
Family Room |
5.11 m |
4.64 m |
5.11 m x 4.64 m |
|
Ground Level |
Living Room |
2.66 m |
3.66 m |
2.66 m x 3.66 m |
|
Ground Level |
Dining Room |
5.63 m |
3.46 m |
5.63 m x 3.46 m |
|
Ground Level |
Office |
3.41 m |
3.55 m |
3.41 m x 3.55 m |
https://www.realtor.ca/real-estate/28823695/41-ann-arbour-road-toronto-humberlea-pelmo-park-humberlea-pelmo-park-w5
