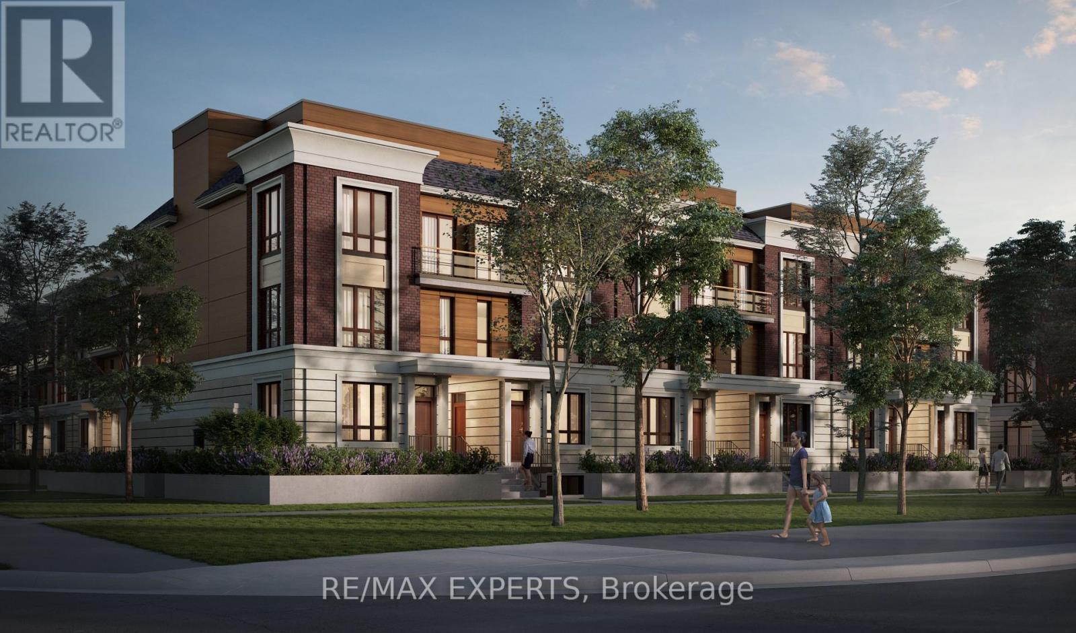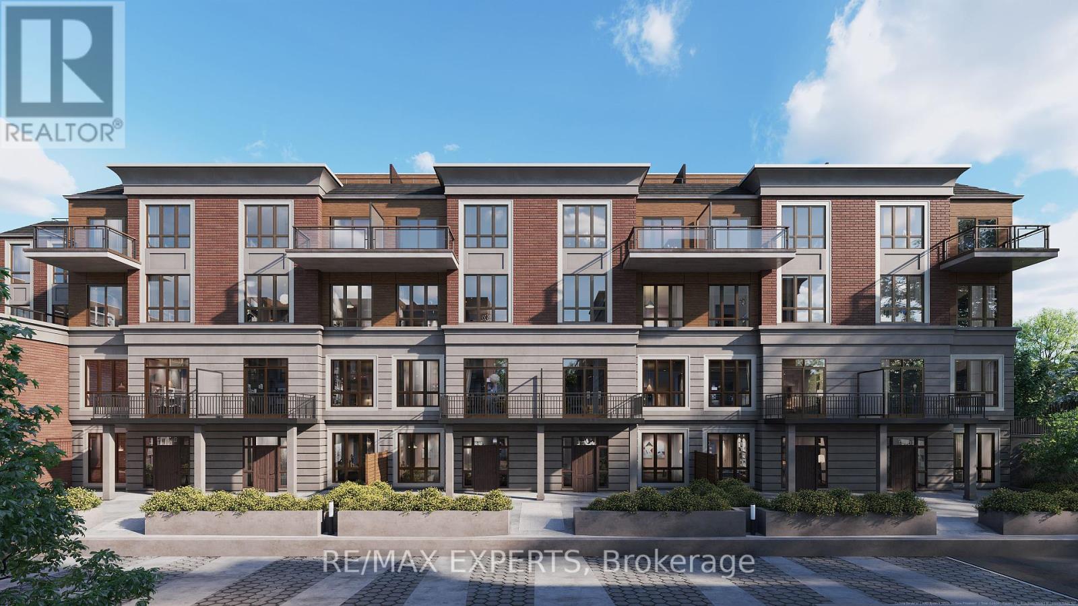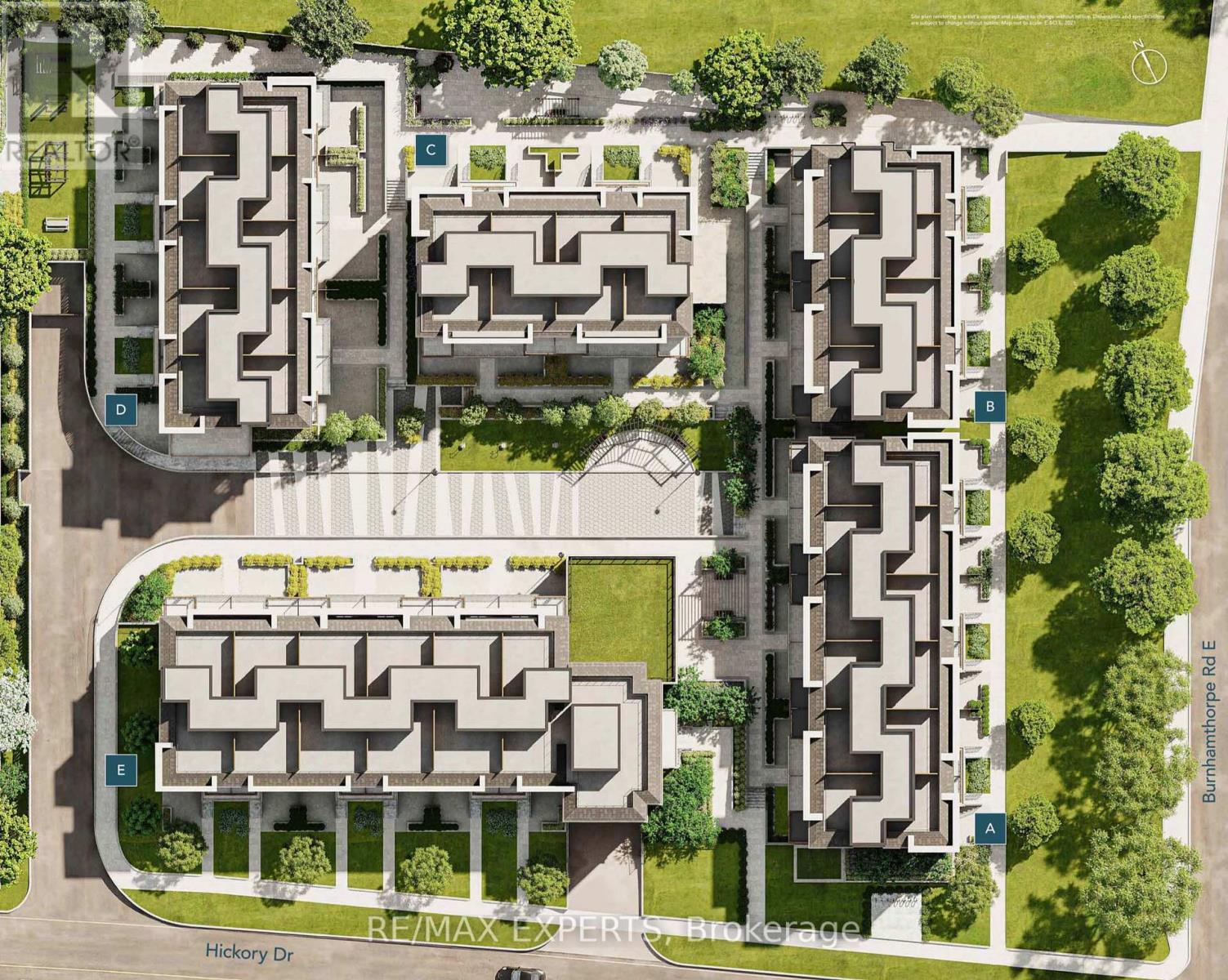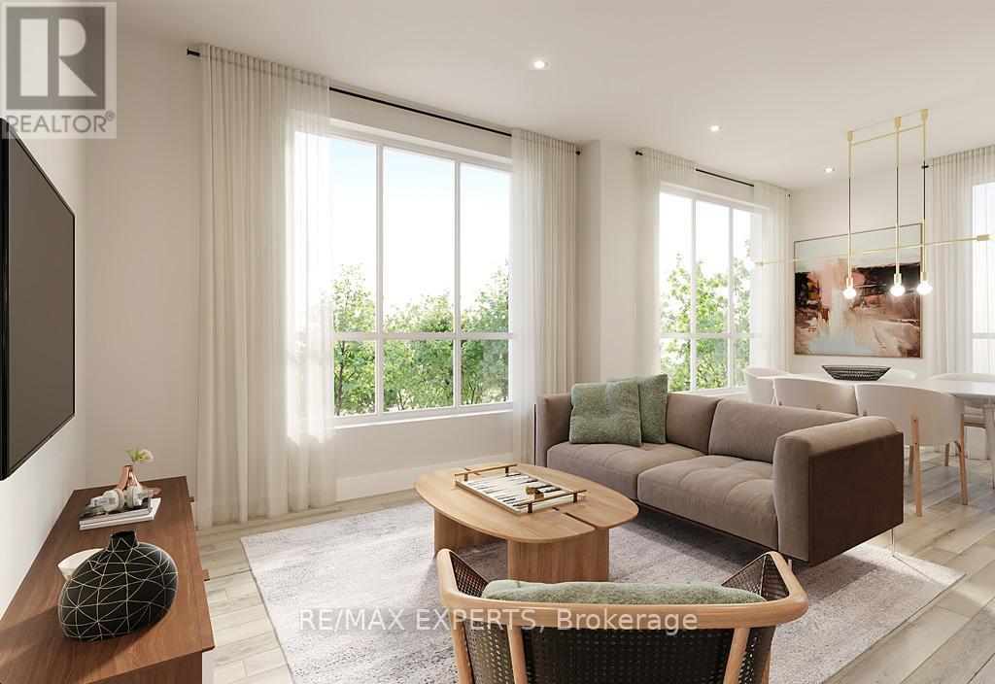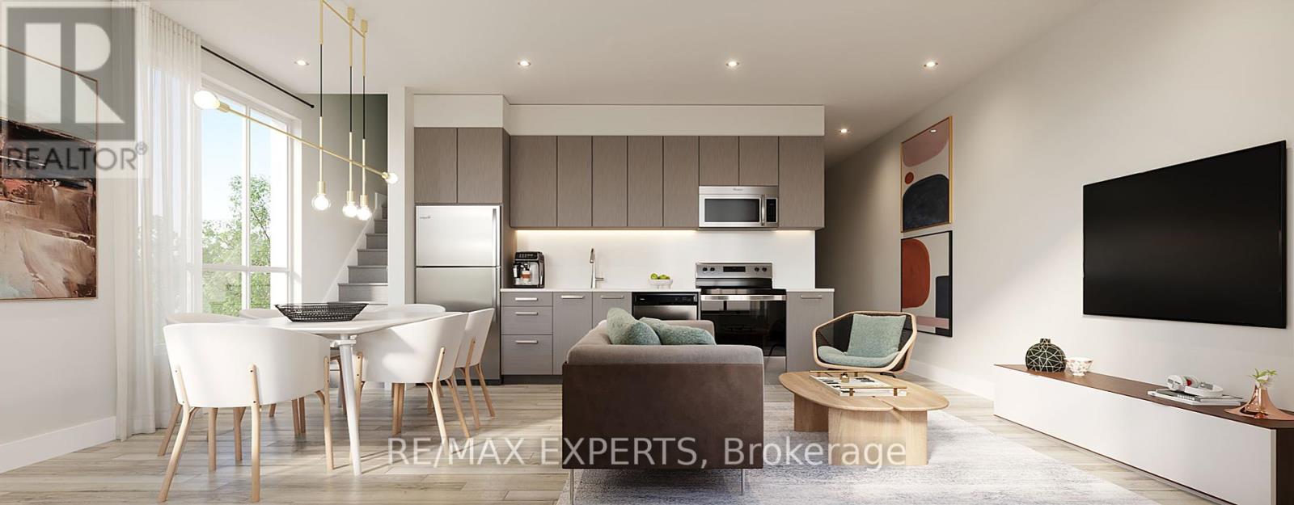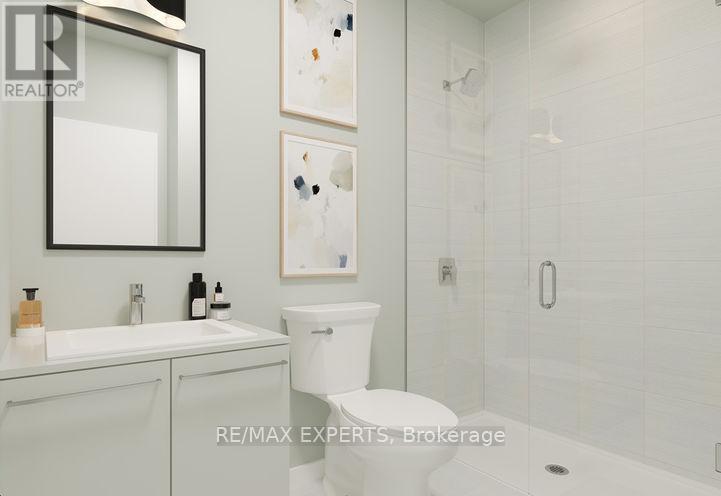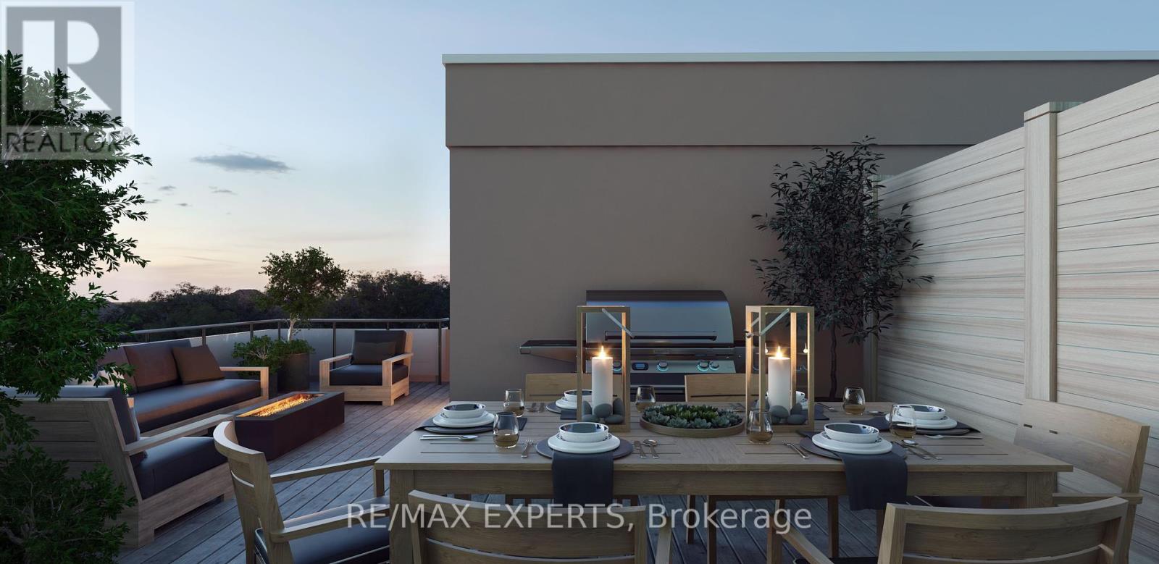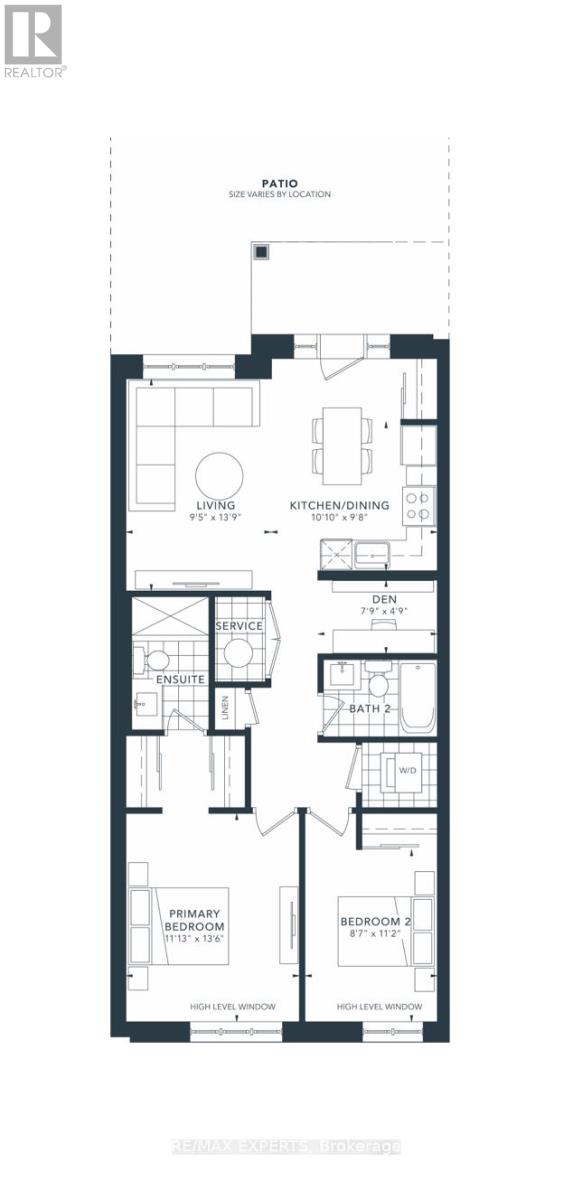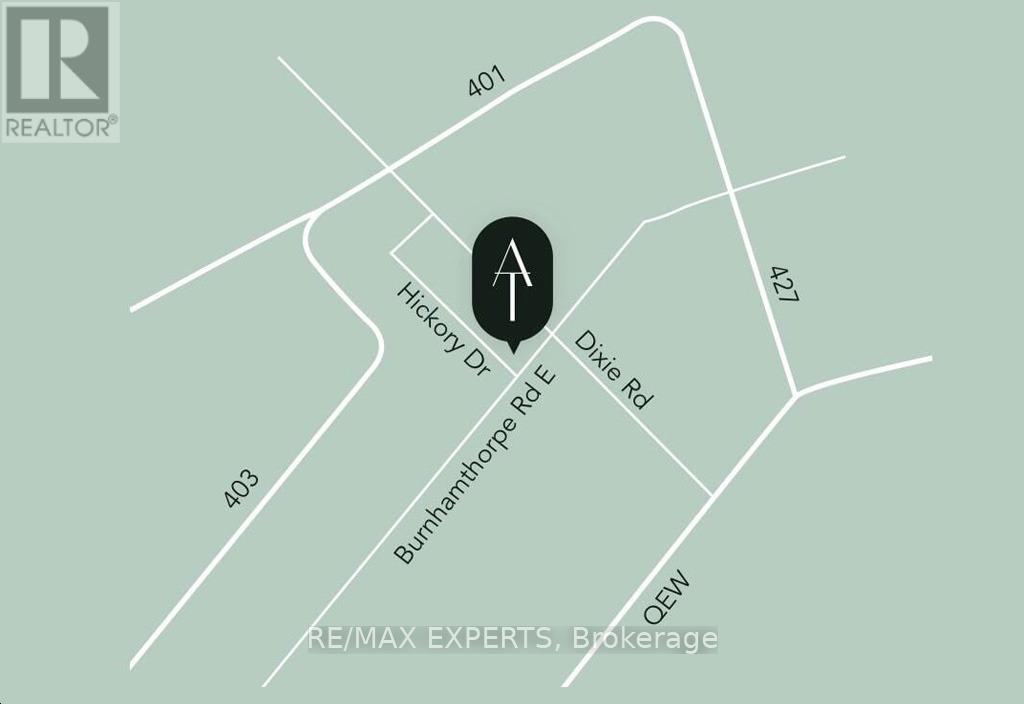#41 -4005 Hickory Dr E Mississauga, Ontario L4W 1L1
$825,000Maintenance,
$219.19 Monthly
Maintenance,
$219.19 MonthlyAmazing Location & Opportunity For This Assignment Luxury Urban Ground Floor End Unit Townhouse Located On Hickory Dr. In The Heart Of Mississauga. Spacious 979 Sq. Foot Layout Featuring 2 Bedroom + Den, 2 Full Washrooms, Patio And 1 Parking Spot. Steps to Public Transit, Highly Ranked Schools, Community Centre, Library, Parks, Restaurants And Shopping Malls. Convenient Access To Highways 401, 403, 427 & QEW. Short Drive To Dixie Go Station, Mississauga. Also 9 Minute Drive To Kipling Go & Subway Station, Low Maintenance fee $ 0.23 /Sq.feet. Beautifully Designed Modern End Unit Making It Bright & Sun Filled Interior. Occupancy August 2024. Tentative Closing End Of 2024. Capped Development fees. **** EXTRAS **** S/S Stove, S/S Fridge, Built In Dishwasher, Stacked Washer/ Dryer, Quartz Kitchen Counter, Combo Microwave & Hood Fan (id:41954)
Property Details
| MLS® Number | W8069854 |
| Property Type | Single Family |
| Community Name | Rathwood |
| Amenities Near By | Hospital, Park, Place Of Worship, Public Transit |
| Community Features | Community Centre |
| Features | Balcony |
| Parking Space Total | 1 |
Building
| Bathroom Total | 2 |
| Bedrooms Above Ground | 2 |
| Bedrooms Total | 2 |
| Amenities | Picnic Area |
| Cooling Type | Central Air Conditioning |
| Exterior Finish | Brick, Concrete |
| Heating Fuel | Natural Gas |
| Heating Type | Forced Air |
| Type | Row / Townhouse |
Parking
| Visitor Parking |
Land
| Acreage | No |
| Land Amenities | Hospital, Park, Place Of Worship, Public Transit |
Rooms
| Level | Type | Length | Width | Dimensions |
|---|---|---|---|---|
| Main Level | Living Room | 2.87 m | 4.19 m | 2.87 m x 4.19 m |
| Main Level | Kitchen | 3.3 m | 2.94 m | 3.3 m x 2.94 m |
| Main Level | Primary Bedroom | 3.42 m | 4.11 m | 3.42 m x 4.11 m |
| Main Level | Bedroom 2 | 2.61 m | 3.4 m | 2.61 m x 3.4 m |
| Main Level | Den | 2.36 m | 1.44 m | 2.36 m x 1.44 m |
https://www.realtor.ca/real-estate/26517326/41-4005-hickory-dr-e-mississauga-rathwood
Interested?
Contact us for more information
