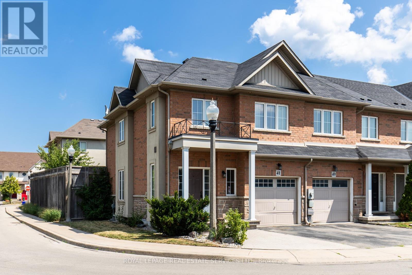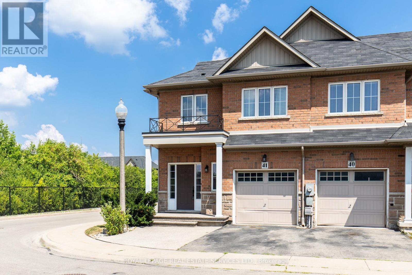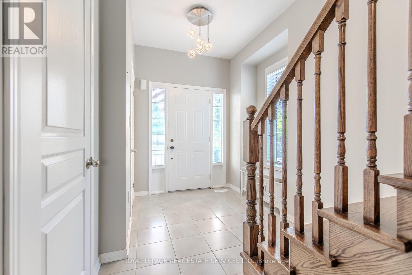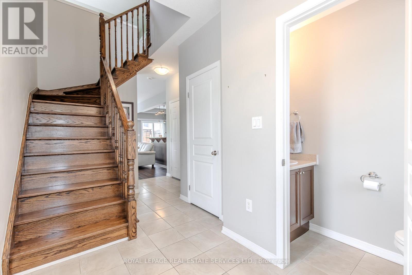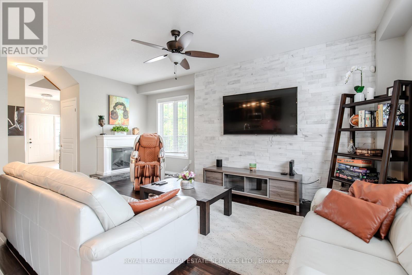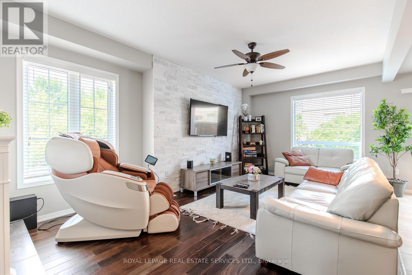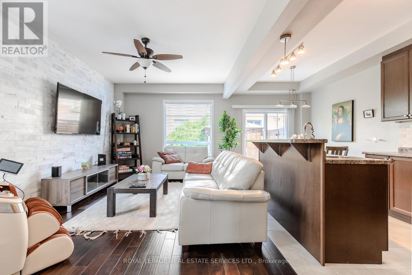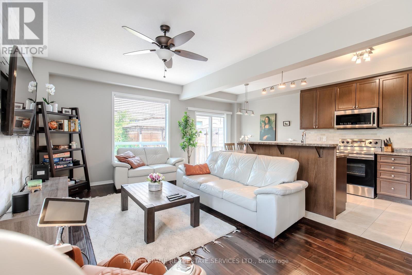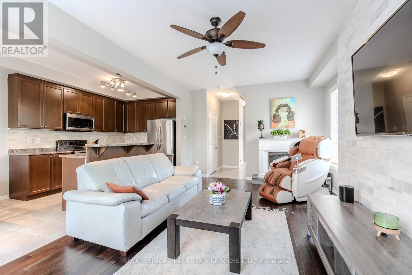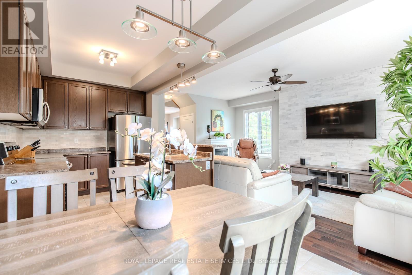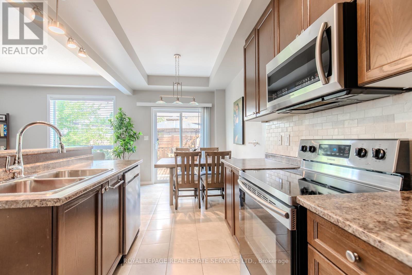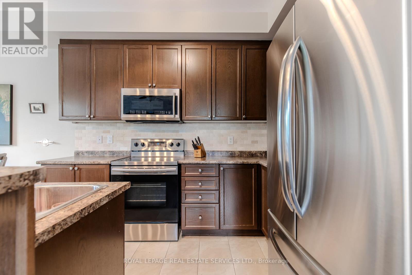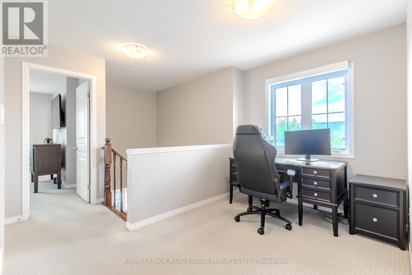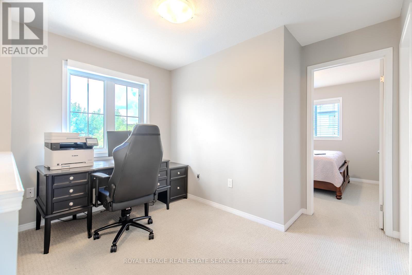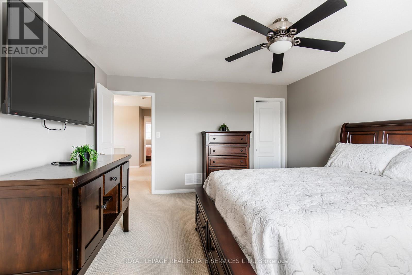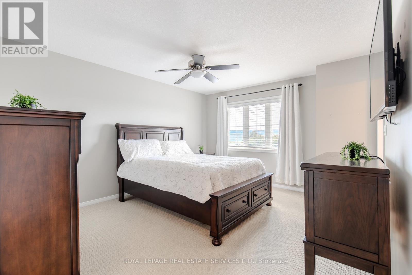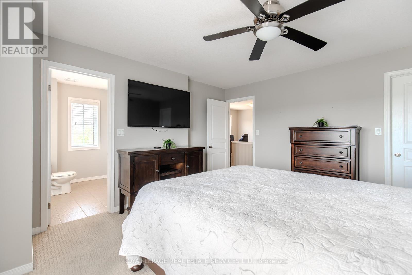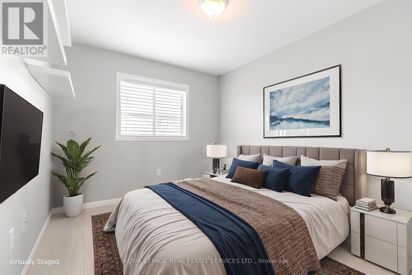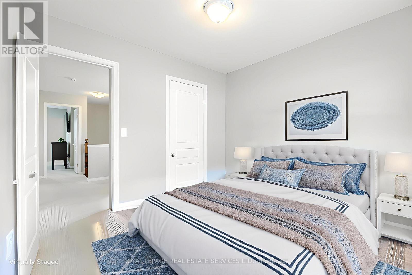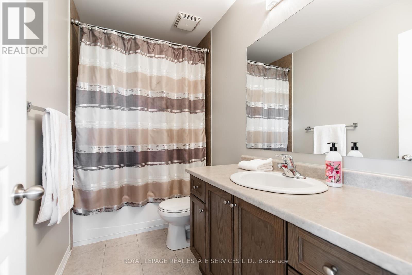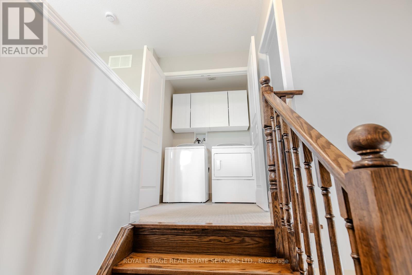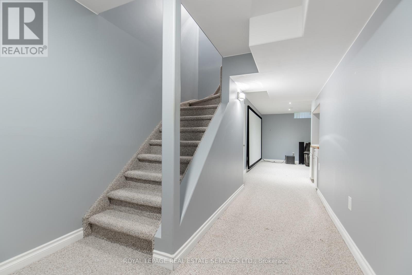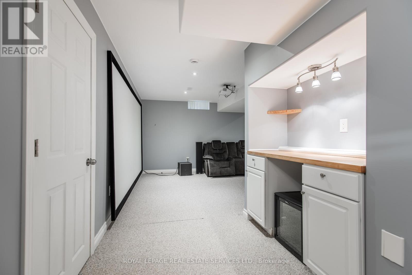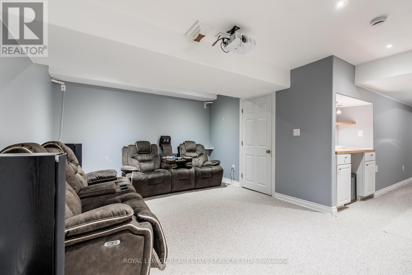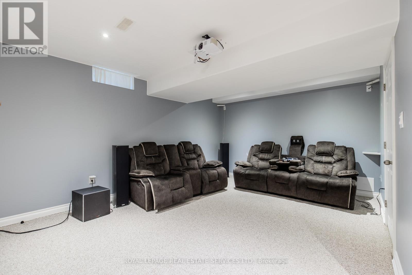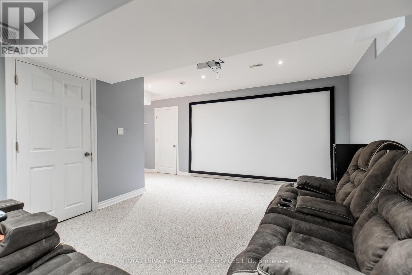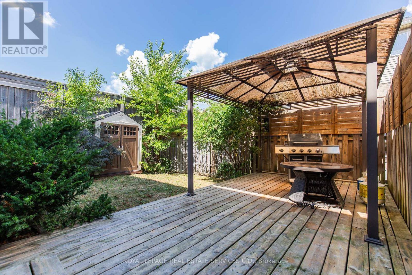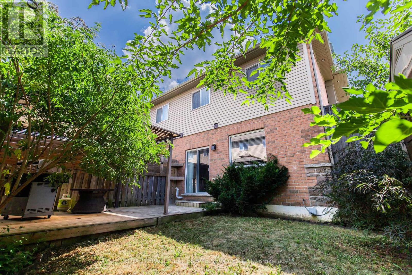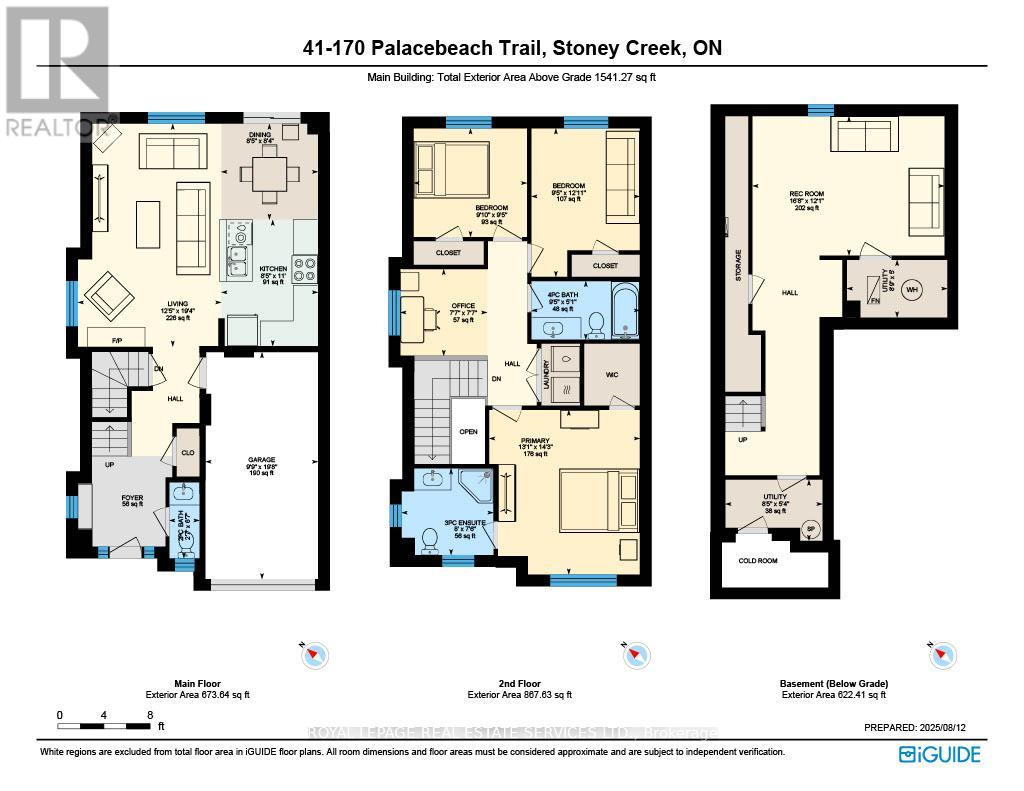3 Bedroom
3 Bathroom
1500 - 2000 sqft
Fireplace
Central Air Conditioning
Forced Air
$772,500
Welcome to elevated lakeside living in this beautifully updated corner-lot freehold townhome, perfectly situated in one of Stoney Creek's most sought-after waterfront communities. Just steps from Lake Ontario, scenic walking trails, and top-rated schools, this 3-bedroom, 2.5-bathroom home offers the perfect blend of modern luxury, everyday convenience, and an unbeatable location.Enjoy an open-concept kitchen ideal for entertaining, hardwood floors on the main level, and a fully finished basement featuring a dedicated theatre room the perfect space to relax and unwind.Located just minutes from Costco, shopping, dining, and the picturesque 50 Point Marina, this home offers the lifestyle you've been dreaming of whether you're starting a family or looking to settle into a vibrant lakeside community. (id:41954)
Property Details
|
MLS® Number
|
X12339683 |
|
Property Type
|
Single Family |
|
Community Name
|
Stoney Creek |
|
Equipment Type
|
Water Heater |
|
Parking Space Total
|
2 |
|
Rental Equipment Type
|
Water Heater |
Building
|
Bathroom Total
|
3 |
|
Bedrooms Above Ground
|
3 |
|
Bedrooms Total
|
3 |
|
Amenities
|
Fireplace(s) |
|
Appliances
|
Central Vacuum, Dishwasher, Dryer, Garage Door Opener, Stove, Washer, Refrigerator |
|
Basement Development
|
Finished |
|
Basement Type
|
N/a (finished) |
|
Construction Style Attachment
|
Attached |
|
Cooling Type
|
Central Air Conditioning |
|
Exterior Finish
|
Brick |
|
Fireplace Present
|
Yes |
|
Foundation Type
|
Poured Concrete |
|
Half Bath Total
|
1 |
|
Heating Fuel
|
Natural Gas |
|
Heating Type
|
Forced Air |
|
Stories Total
|
2 |
|
Size Interior
|
1500 - 2000 Sqft |
|
Type
|
Row / Townhouse |
|
Utility Water
|
Municipal Water |
Parking
Land
|
Acreage
|
No |
|
Sewer
|
Sanitary Sewer |
|
Size Depth
|
82 Ft ,10 In |
|
Size Frontage
|
23 Ft ,4 In |
|
Size Irregular
|
23.4 X 82.9 Ft |
|
Size Total Text
|
23.4 X 82.9 Ft |
|
Zoning Description
|
Rm2-28 |
Rooms
| Level |
Type |
Length |
Width |
Dimensions |
|
Second Level |
Primary Bedroom |
4.36 m |
3.99 m |
4.36 m x 3.99 m |
|
Second Level |
Bathroom |
2.29 m |
2.43 m |
2.29 m x 2.43 m |
|
Second Level |
Bedroom 2 |
2.88 m |
3 m |
2.88 m x 3 m |
|
Second Level |
Bedroom 3 |
3.93 m |
2.87 m |
3.93 m x 2.87 m |
|
Second Level |
Office |
2.3 m |
2.3 m |
2.3 m x 2.3 m |
|
Basement |
Recreational, Games Room |
3.69 m |
5.08 m |
3.69 m x 5.08 m |
|
Ground Level |
Kitchen |
3.35 m |
2.56 m |
3.35 m x 2.56 m |
|
Ground Level |
Bathroom |
2.01 m |
0.8 m |
2.01 m x 0.8 m |
|
Ground Level |
Dining Room |
2.54 m |
2.56 m |
2.54 m x 2.56 m |
|
Ground Level |
Living Room |
5.9 m |
3.8 m |
5.9 m x 3.8 m |
https://www.realtor.ca/real-estate/28722734/41-170-palacebeach-trail-hamilton-stoney-creek-stoney-creek
