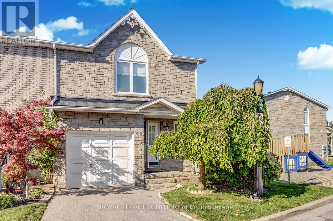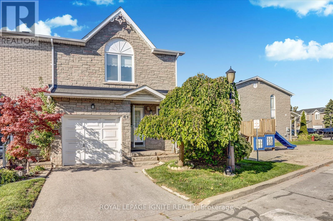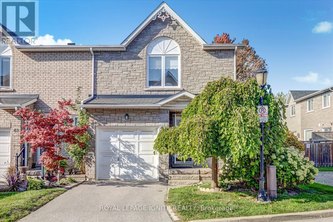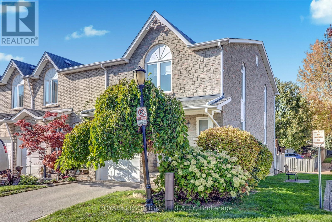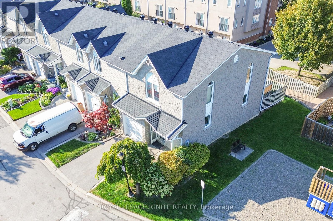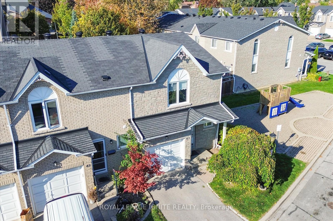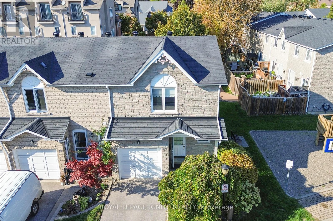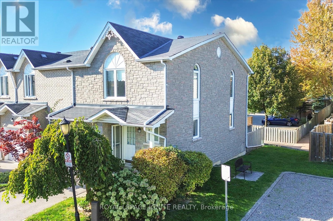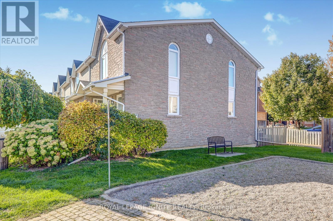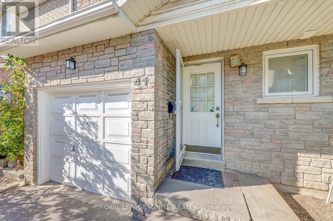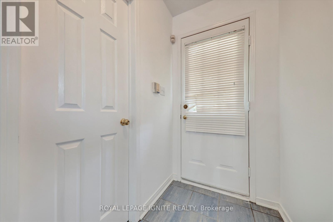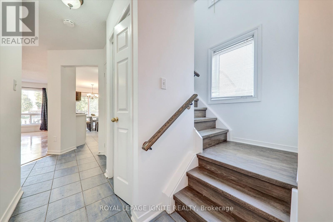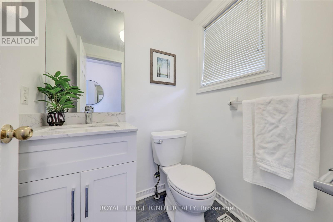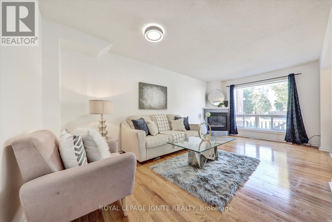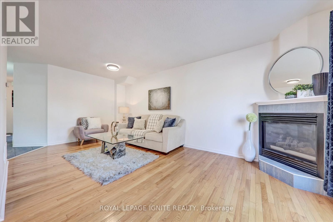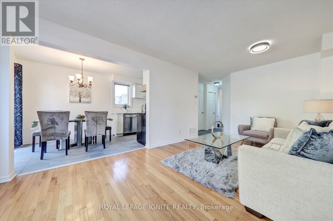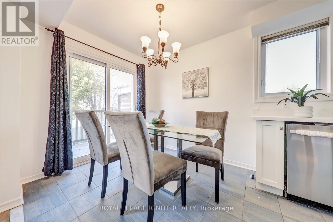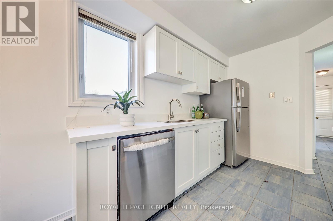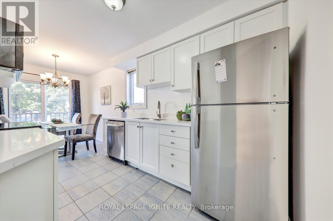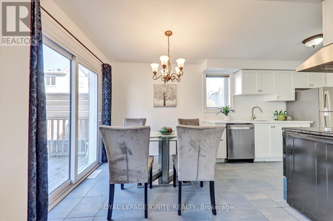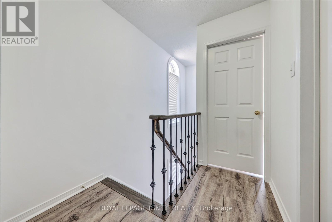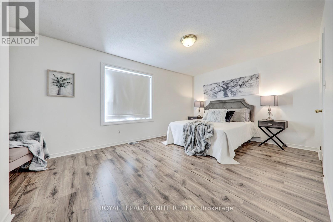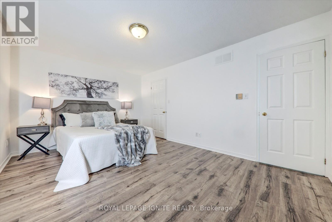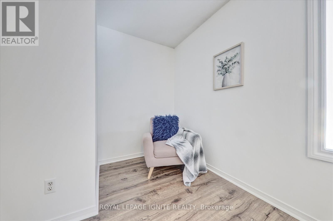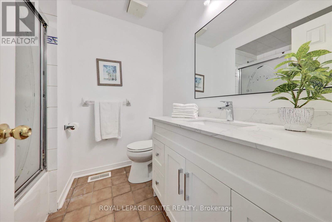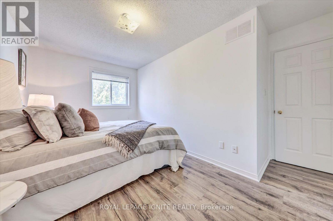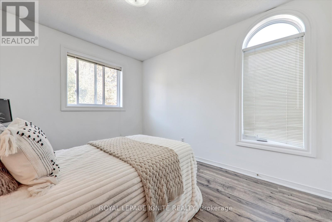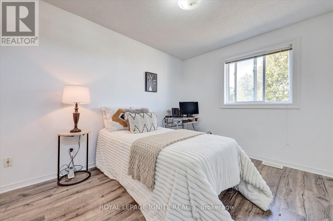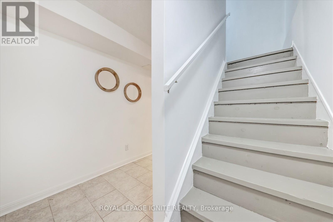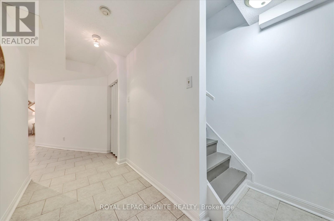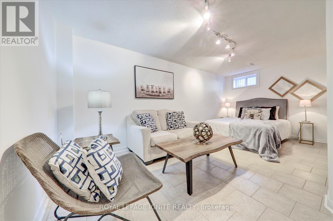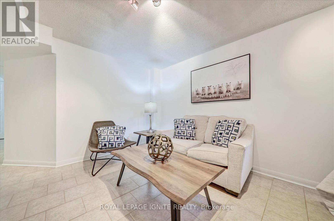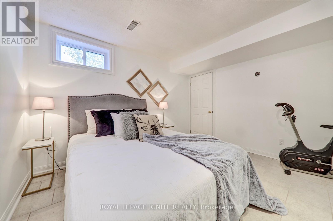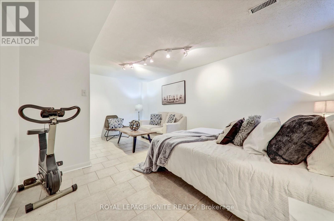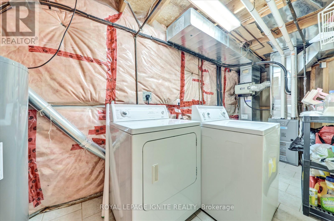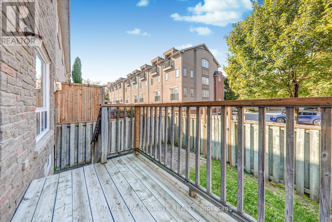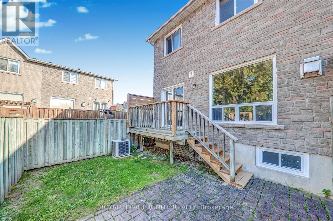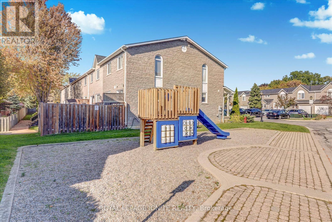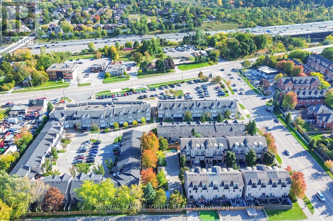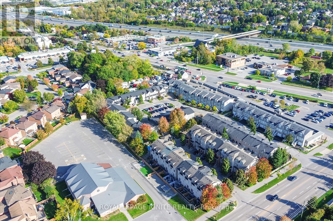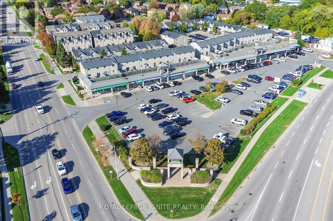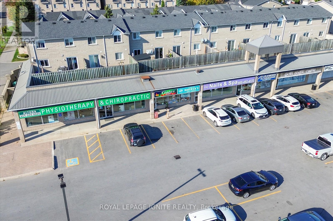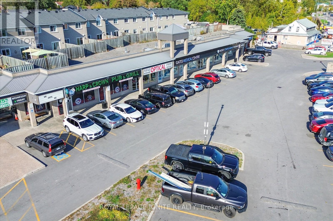41 - 1345 Altona Road Pickering (Rougemount), Ontario L1V 6Y9
$699,900Maintenance, Water, Insurance
$472 Monthly
Maintenance, Water, Insurance
$472 MonthlyWelcome to this beautiful end-unit condominium townhome nestled in the peaceful enclave of The Gates of Pickering. Boasting a timeless stone exterior from front to back, this home offers both charm and durability. Step inside to find gleaming hardwood floors flowing through the open-concept living and dining areas, highlighted by a cozy gas fireplace perfect for family gatherings or entertaining guests. The spacious eat-in kitchen features a bright breakfast area with a walkout to a private deck and fenced yard, ideal for outdoor dining and relaxation. The sun-filled primary bedroom offers generous space and a bright south exposure, creating a warm and inviting retreat. Located just minutes from shopping, schools, parks, public transit, and major highways, this home blends comfort, convenience, and community living. Newly renovated kitchen with brand new appliances and newly renovated washrooms (id:41954)
Property Details
| MLS® Number | E12450802 |
| Property Type | Single Family |
| Community Name | Rougemount |
| Community Features | Pet Restrictions |
| Equipment Type | Water Heater |
| Parking Space Total | 2 |
| Rental Equipment Type | Water Heater |
Building
| Bathroom Total | 2 |
| Bedrooms Above Ground | 3 |
| Bedrooms Below Ground | 1 |
| Bedrooms Total | 4 |
| Appliances | Dishwasher, Dryer, Oven, Hood Fan, Stove, Washer, Refrigerator |
| Basement Development | Finished |
| Basement Type | N/a (finished) |
| Cooling Type | Central Air Conditioning |
| Exterior Finish | Brick |
| Fireplace Present | Yes |
| Flooring Type | Hardwood, Tile |
| Foundation Type | Concrete |
| Half Bath Total | 1 |
| Heating Fuel | Natural Gas |
| Heating Type | Forced Air |
| Stories Total | 2 |
| Size Interior | 1200 - 1399 Sqft |
| Type | Row / Townhouse |
Parking
| Attached Garage | |
| Garage |
Land
| Acreage | No |
Rooms
| Level | Type | Length | Width | Dimensions |
|---|---|---|---|---|
| Second Level | Primary Bedroom | 3.6 m | 3.39 m | 3.6 m x 3.39 m |
| Second Level | Bedroom 2 | 2.78 m | 2.93 m | 2.78 m x 2.93 m |
| Second Level | Bedroom 3 | 3.69 m | 2.77 m | 3.69 m x 2.77 m |
| Main Level | Living Room | 4.21 m | 3.54 m | 4.21 m x 3.54 m |
| Main Level | Dining Room | 3.54 m | 2.2 m | 3.54 m x 2.2 m |
| Main Level | Kitchen | 2.9 m | 2.16 m | 2.9 m x 2.16 m |
| Main Level | Eating Area | 3.05 m | 2.2 m | 3.05 m x 2.2 m |
https://www.realtor.ca/real-estate/28964044/41-1345-altona-road-pickering-rougemount-rougemount
Interested?
Contact us for more information
