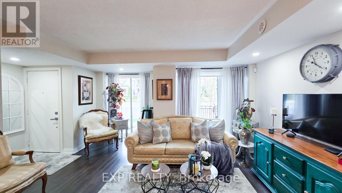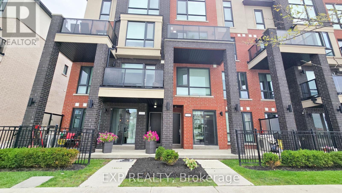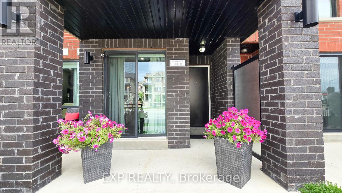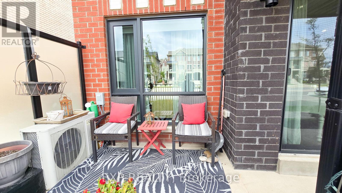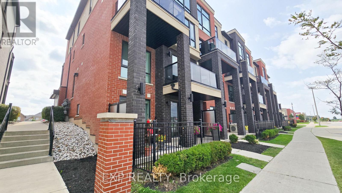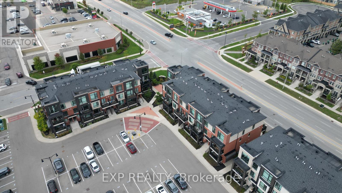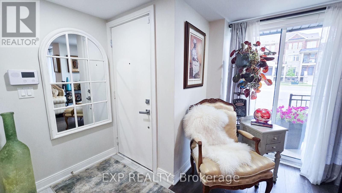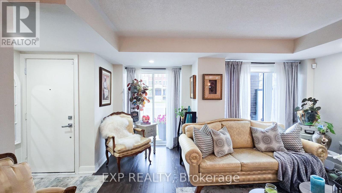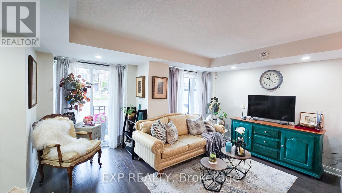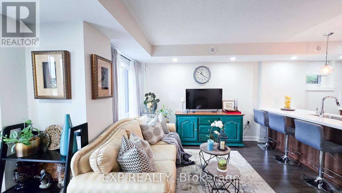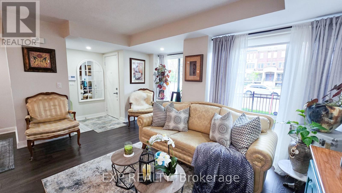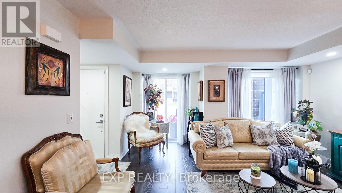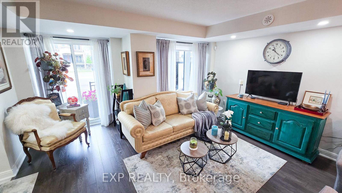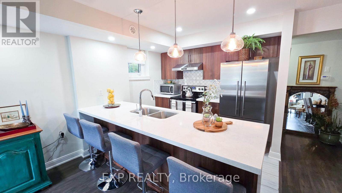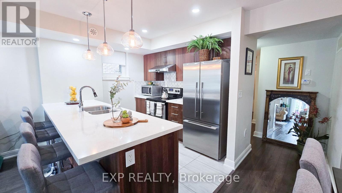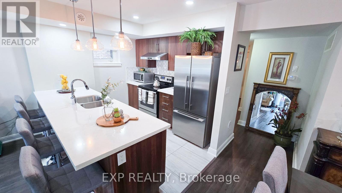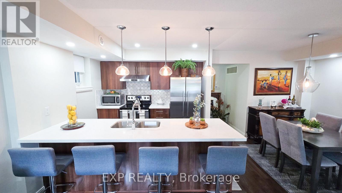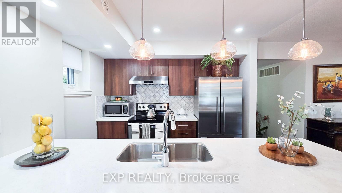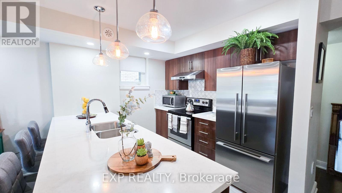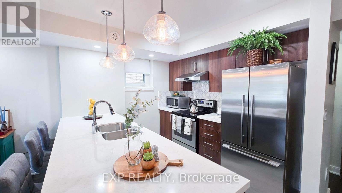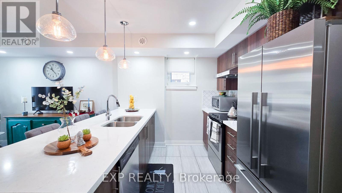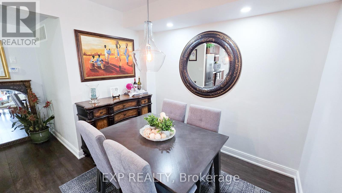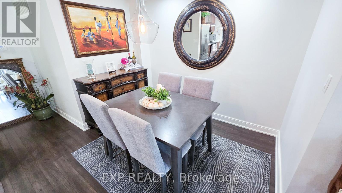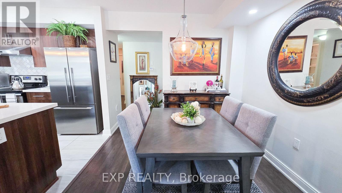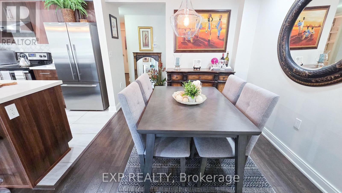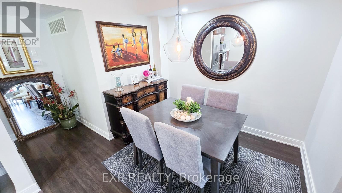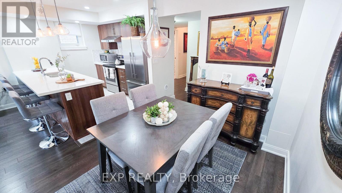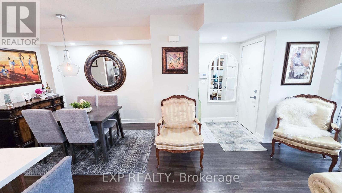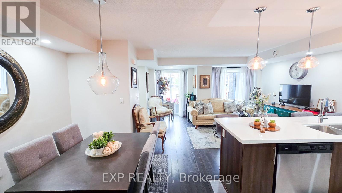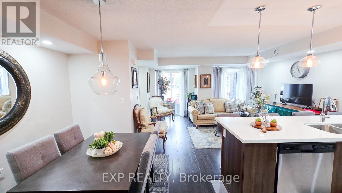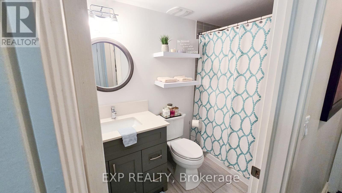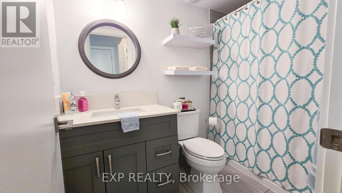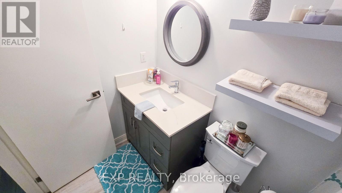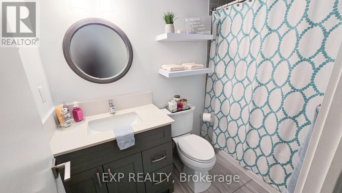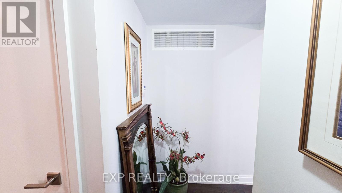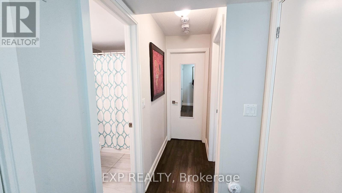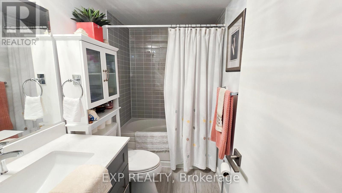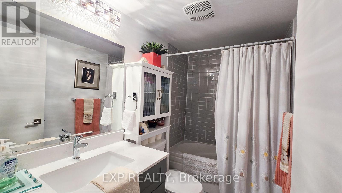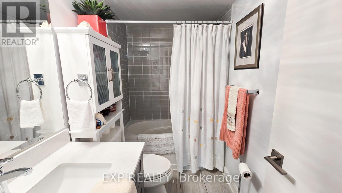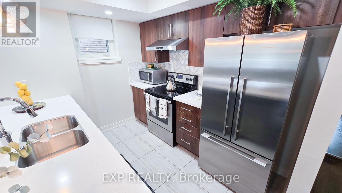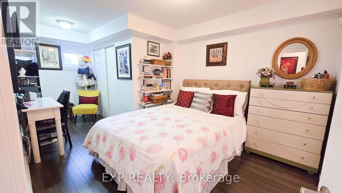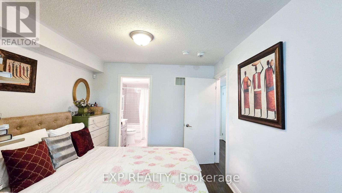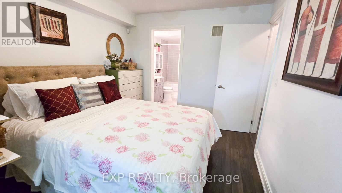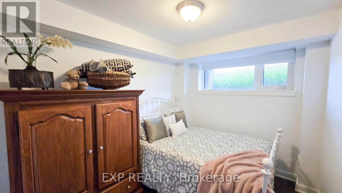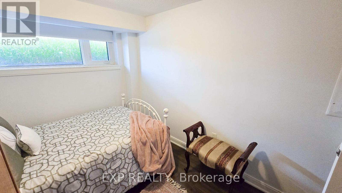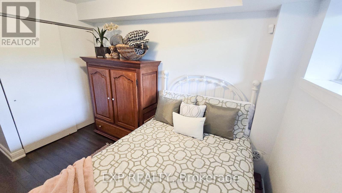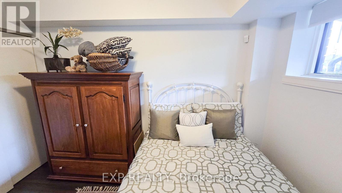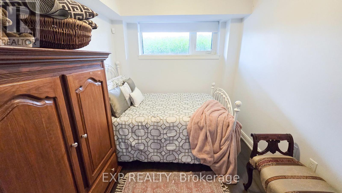2 Bedroom
2 Bathroom
1000 - 1199 sqft
Central Air Conditioning
Forced Air
$629,900Maintenance, Common Area Maintenance, Insurance, Parking
$257.30 Monthly
This thoughtfully designed Level 1 end unit is completely turnkey, offering a bright and airy layout enhanced by floor-to-ceiling windows that fill the space with natural light. Over $30K in premium upgrades include engineered hardwood flooring, pot lights, kitchen pendant lighting, stylish backsplash, updated bathroom vanities, and a sleek modern kitchen with stainless steel appliances. Additional, in-suite laundry, and convenient parking. Situated in the sought-after Mount Pleasant community, you're just steps away from grocery stores, gas stations, schools, shopping, theatres, restaurants, banks, parks, and cafés. Commuting is a breeze with quick access to Highways 407, 410, and 401, and you're only minutes from the Mount Pleasant GO Station. (id:41954)
Property Details
|
MLS® Number
|
W12428443 |
|
Property Type
|
Single Family |
|
Community Name
|
Northwest Brampton |
|
Amenities Near By
|
Park, Public Transit, Schools |
|
Community Features
|
Pet Restrictions, Community Centre |
|
Equipment Type
|
Air Conditioner, Water Heater |
|
Parking Space Total
|
1 |
|
Rental Equipment Type
|
Air Conditioner, Water Heater |
Building
|
Bathroom Total
|
2 |
|
Bedrooms Above Ground
|
2 |
|
Bedrooms Total
|
2 |
|
Age
|
6 To 10 Years |
|
Appliances
|
Dishwasher, Dryer, Microwave, Stove, Washer, Window Coverings, Refrigerator |
|
Cooling Type
|
Central Air Conditioning |
|
Exterior Finish
|
Brick |
|
Flooring Type
|
Hardwood |
|
Heating Fuel
|
Natural Gas |
|
Heating Type
|
Forced Air |
|
Size Interior
|
1000 - 1199 Sqft |
|
Type
|
Row / Townhouse |
Parking
Land
|
Acreage
|
No |
|
Land Amenities
|
Park, Public Transit, Schools |
Rooms
| Level |
Type |
Length |
Width |
Dimensions |
|
Main Level |
Great Room |
4.3 m |
4.08 m |
4.3 m x 4.08 m |
|
Main Level |
Kitchen |
3 m |
2.43 m |
3 m x 2.43 m |
|
Main Level |
Dining Room |
2.74 m |
2.43 m |
2.74 m x 2.43 m |
|
Main Level |
Primary Bedroom |
4.96 m |
5.45 m |
4.96 m x 5.45 m |
|
Main Level |
Bedroom 2 |
2.65 m |
3.38 m |
2.65 m x 3.38 m |
https://www.realtor.ca/real-estate/28916961/41-100-dufay-road-brampton-northwest-brampton-northwest-brampton
