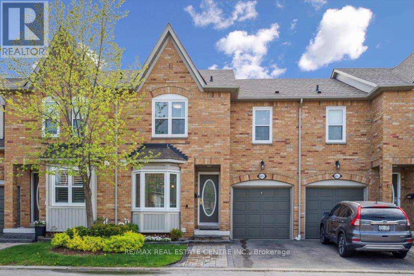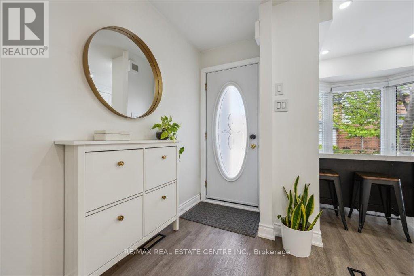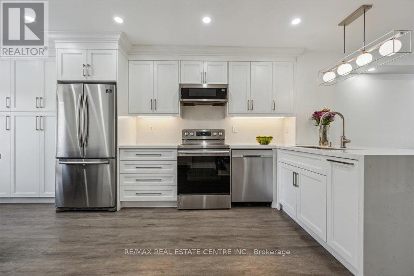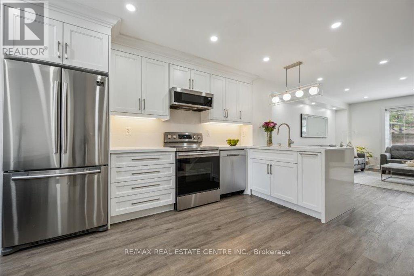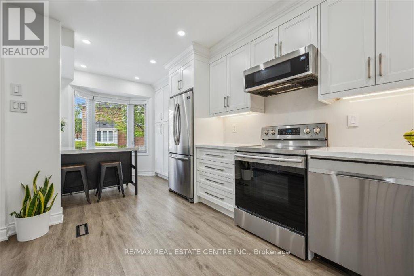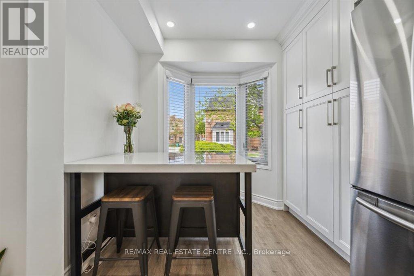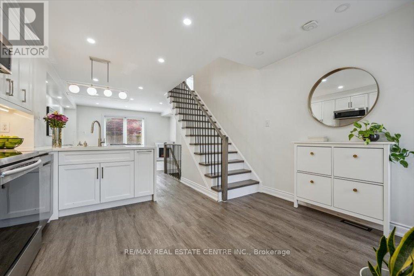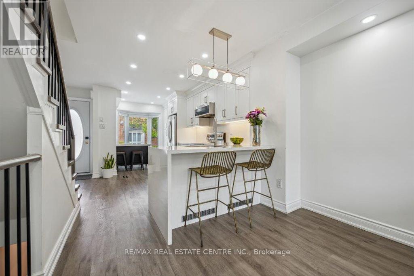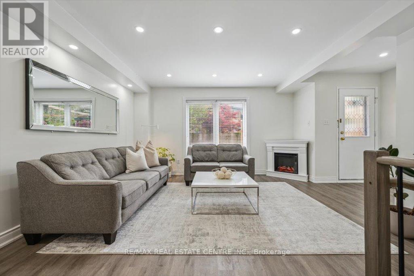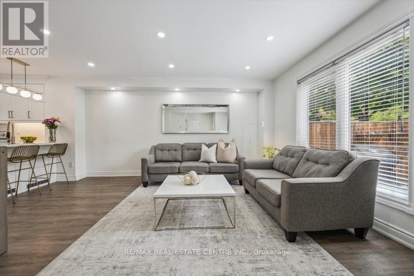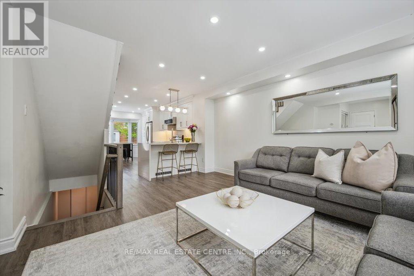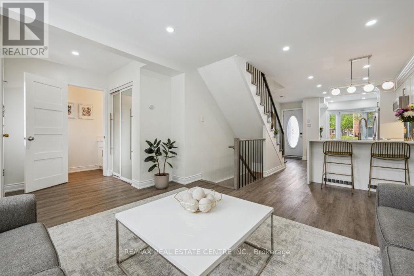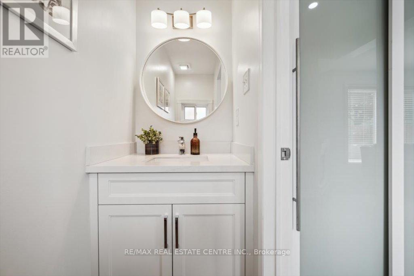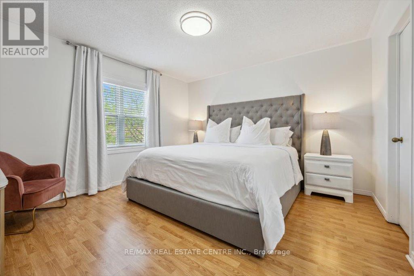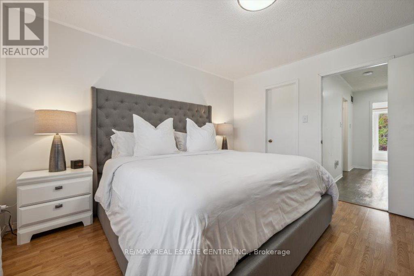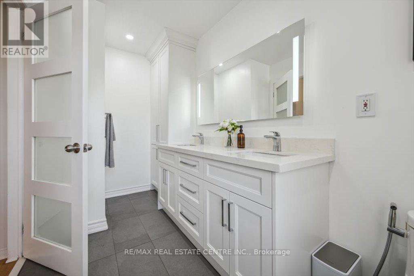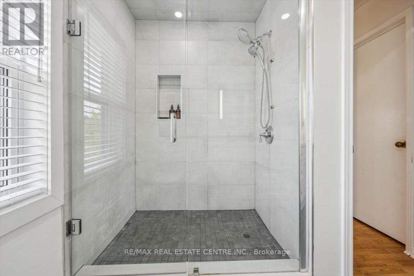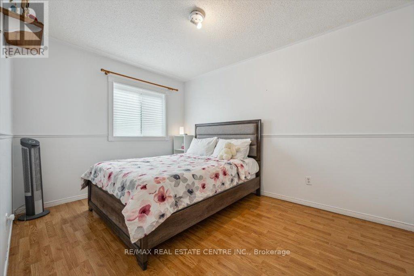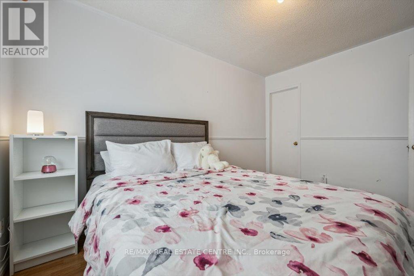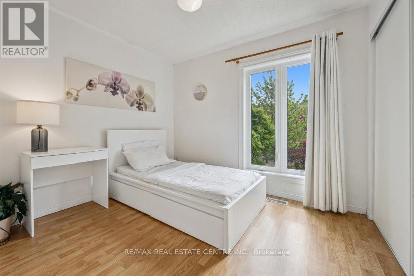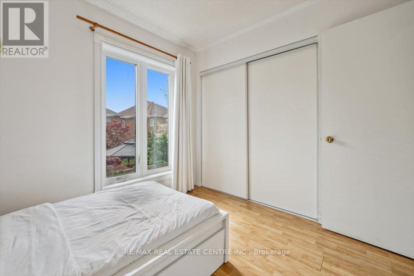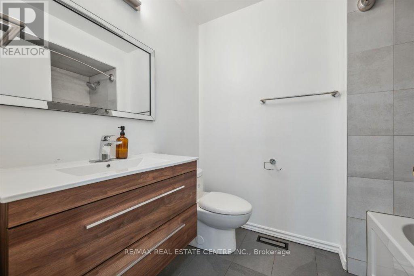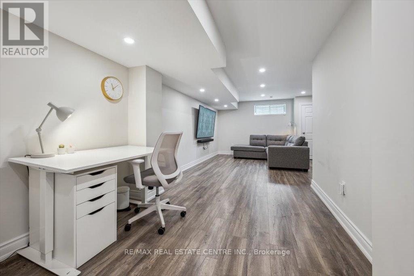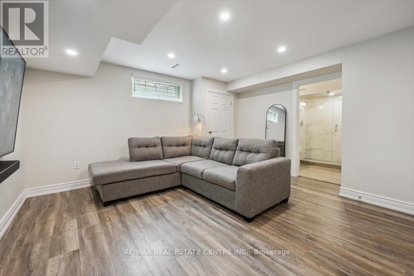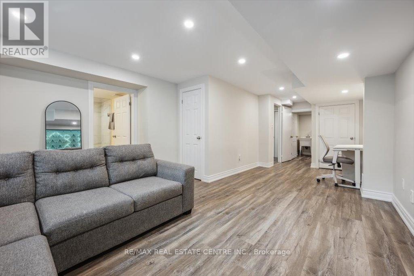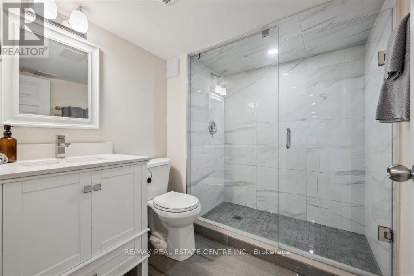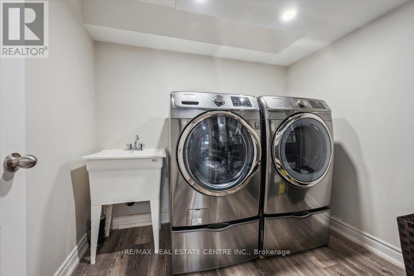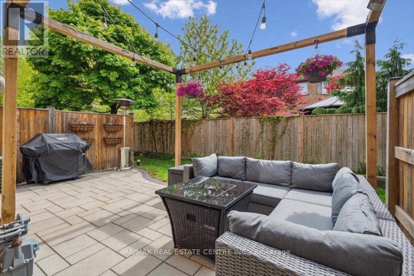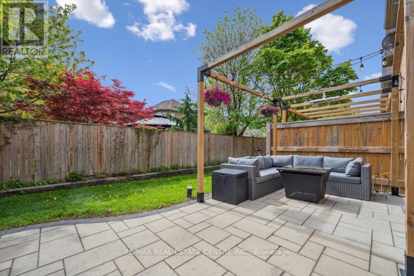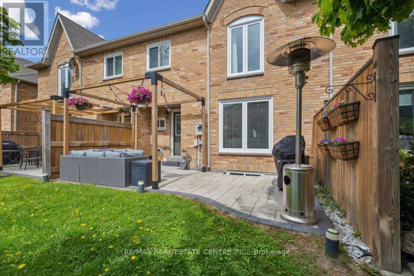3 Bedroom
4 Bathroom
1400 - 1599 sqft
Central Air Conditioning
Forced Air
$875,000Maintenance, Insurance, Parking, Common Area Maintenance
$404.97 Monthly
STUNNING TRANSFORMATION | LUXURY UPGRADES | FEELS LIKE NEW! | MUST SEE! Beautifully renovated 3-bedroom home in sought-after Central Erin Mills, featuring thousands spent in upgrades. The stunning open-concept kitchen boasts white quartz waterfall countertops, sleek cabinetry, premium stainless steel appliances, designer fixtures, and a breakfast bar, all under pot lights. Enjoy morning coffee by the bay window in the bright breakfast area. The main floor offers modern laminate floors and a versatile great room ideal for entertaining, plus a discreet powder room. There are four washrooms total (3 full, 1 half). Hardwood stairs with modern metal pickets lead to a spacious primary retreat with two walk-in closets and a renovated ensuite with glass shower. The professionally finished basement maintains the homes upscale style. Step into a private, fenced backyard with a stone patio perfect for relaxing or entertaining. Upgrades include: appliances, basement, pot lights, stone patio (2020); kitchen, flooring, powder room (2021); and bathrooms incl. ensuite (2023). Located in a quiet, friendly community near the Britannia/Erin Mills dining hub. Condo fees cover all exterior maintenance: roof, windows, garage door, snow removal, lawn care, and more. (id:41954)
Property Details
|
MLS® Number
|
W12149970 |
|
Property Type
|
Single Family |
|
Community Name
|
Central Erin Mills |
|
Community Features
|
Pet Restrictions |
|
Features
|
Carpet Free |
|
Parking Space Total
|
2 |
Building
|
Bathroom Total
|
4 |
|
Bedrooms Above Ground
|
3 |
|
Bedrooms Total
|
3 |
|
Appliances
|
Dishwasher, Dryer, Microwave, Stove, Washer, Window Coverings, Refrigerator |
|
Basement Development
|
Finished |
|
Basement Type
|
N/a (finished) |
|
Cooling Type
|
Central Air Conditioning |
|
Exterior Finish
|
Brick |
|
Flooring Type
|
Laminate |
|
Half Bath Total
|
1 |
|
Heating Fuel
|
Natural Gas |
|
Heating Type
|
Forced Air |
|
Stories Total
|
2 |
|
Size Interior
|
1400 - 1599 Sqft |
|
Type
|
Row / Townhouse |
Parking
Land
Rooms
| Level |
Type |
Length |
Width |
Dimensions |
|
Second Level |
Primary Bedroom |
5.15 m |
4.91 m |
5.15 m x 4.91 m |
|
Second Level |
Bedroom 2 |
5.52 m |
2.88 m |
5.52 m x 2.88 m |
|
Second Level |
Bedroom 3 |
3.84 m |
2.8 m |
3.84 m x 2.8 m |
|
Main Level |
Kitchen |
5.62 m |
3.84 m |
5.62 m x 3.84 m |
|
Main Level |
Living Room |
5.24 m |
4.24 m |
5.24 m x 4.24 m |
|
Main Level |
Dining Room |
5.24 m |
4.24 m |
5.24 m x 4.24 m |
https://www.realtor.ca/real-estate/28316470/40a-5940-glen-erin-drive-mississauga-central-erin-mills-central-erin-mills
